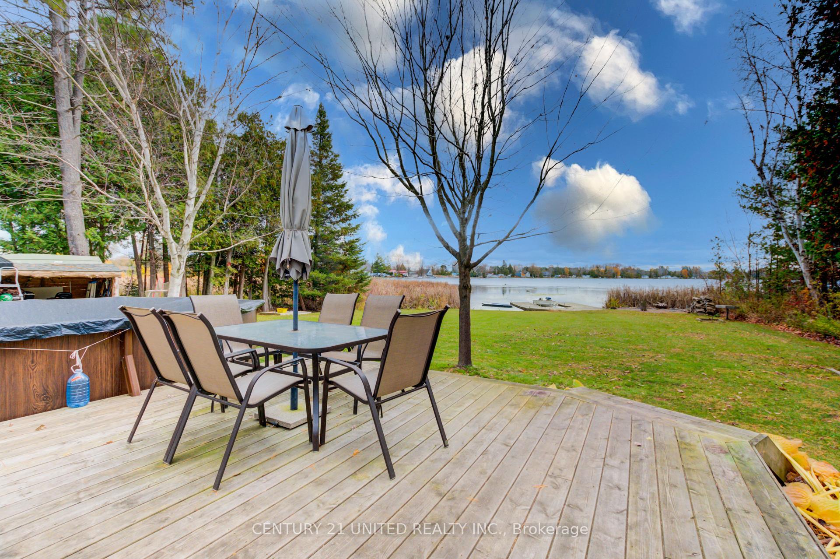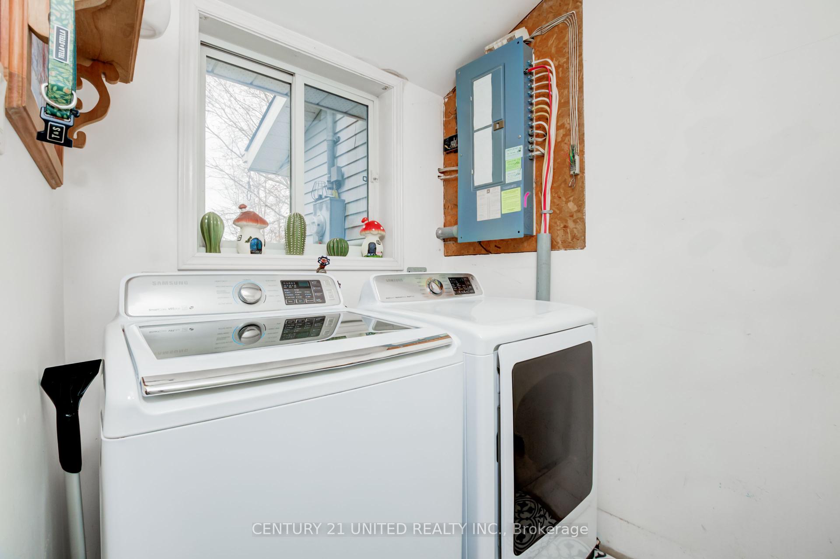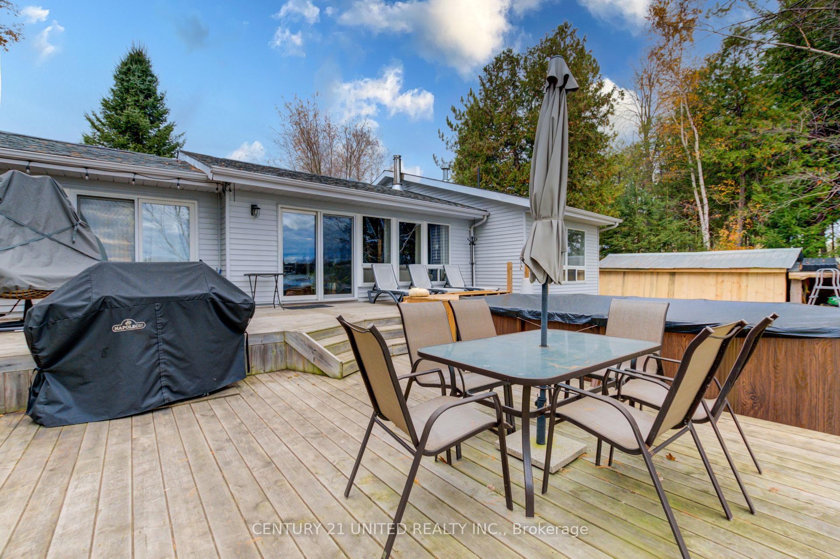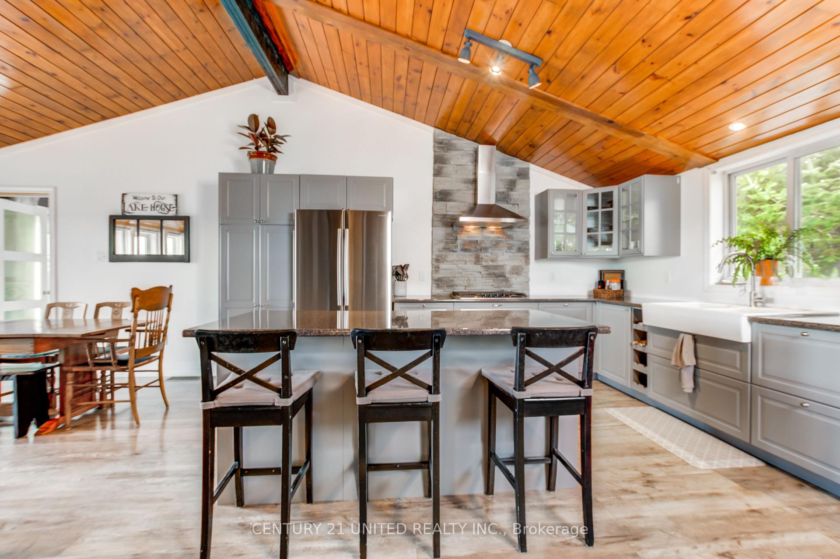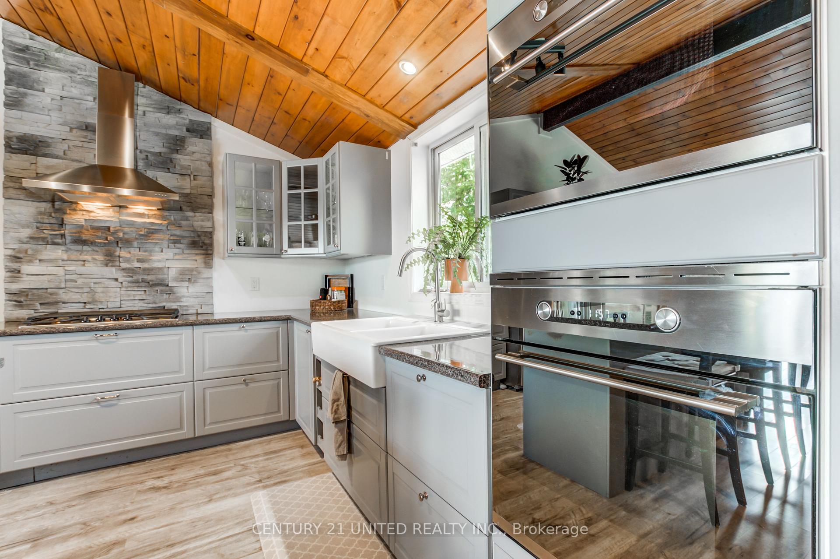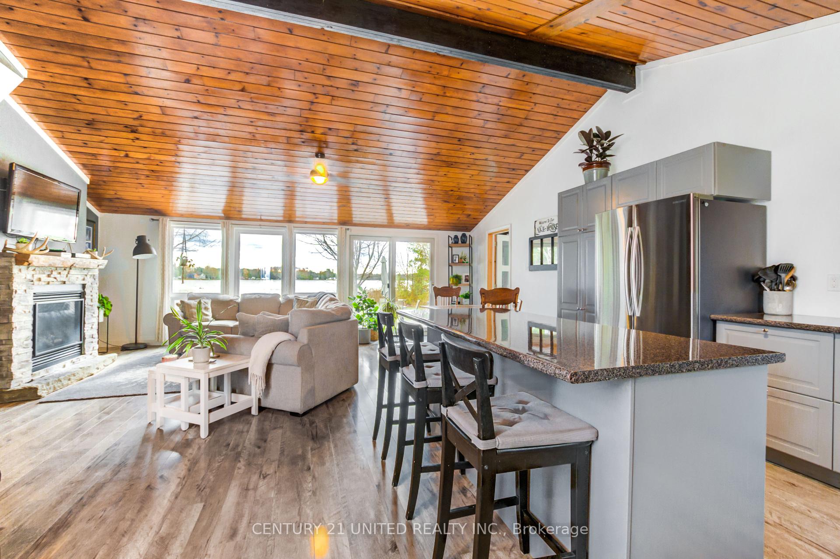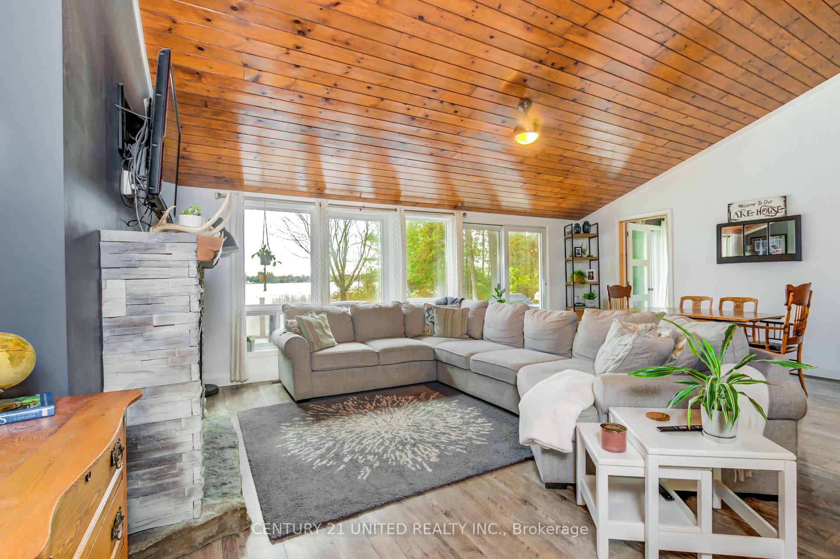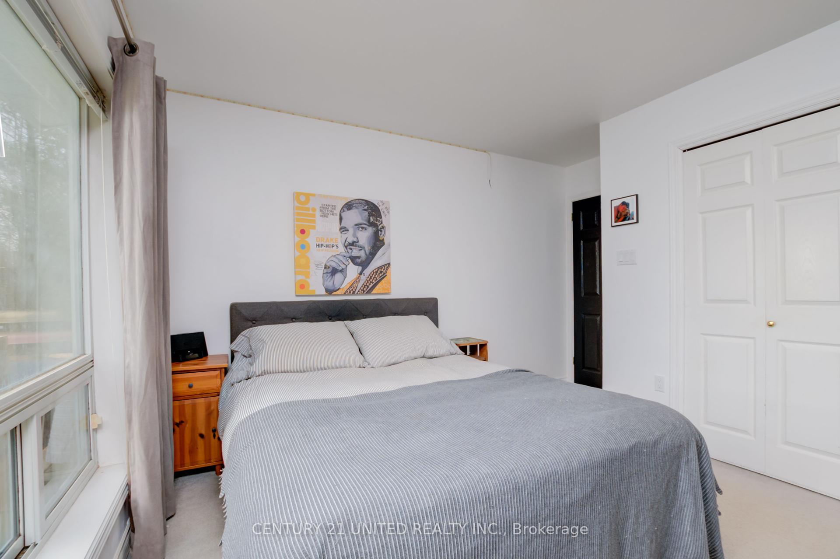$679,000
Available - For Sale
Listing ID: X9514371
364 Lake Rd , Trent Hills, K0L 1L0, Ontario
| Welcome to 364 Lake Road. This year round waterfront home offers all the recreational options available, fishing, boating, water skiing, jet skis. It offers 18 kms of lock free boating between Healey Falls and Hastings, open water from there to Peterborough through Rice Lake and the Otonabee River. A Viceroy style home that checks the wish list. A south east facing location that offers unbelievable sunrises with a spacious front deck to enjoy your morning coffee. A sun filled wide open living/dining & kitchen area with cathedral ceiling, propane fireplace, kitchen with island counter with concealed dishwasher, bar stools, propane gas range, double drawer cabinetry & stainless steel appliances. The primary bedroom offers a walkout to the front deck & 16 x 12 above ground pool. There are 2 additional bedrooms, 5 pc bath, laundry & storage rooms. Freshly painted throughout. Propane gas heat, central air, drilled well, recently pumped septic system. The Seller pays $300 annually for private road maintenance from the end of 14th Concession west, approx. 1/2 km. This property is 15 minutes to local hub of Campbellford, 2 hours to Metro Toronto. Peterborough, Cobourg & Belleville are within 1 hour drive. |
| Price | $679,000 |
| Taxes: | $3744.00 |
| Assessment: | $235000 |
| Assessment Year: | 2024 |
| Address: | 364 Lake Rd , Trent Hills, K0L 1L0, Ontario |
| Lot Size: | 106.73 x 210.83 (Feet) |
| Acreage: | .50-1.99 |
| Directions/Cross Streets: | EITHER SOUTH FROM HWY 7 & COUNTY RD 50 TO 14TH CONC OF SEYMOUR/TRENT HILLS OR NORTH FROM CAMPBELLFOR |
| Rooms: | 9 |
| Bedrooms: | 3 |
| Bedrooms +: | |
| Kitchens: | 1 |
| Family Room: | N |
| Basement: | Crawl Space |
| Approximatly Age: | 31-50 |
| Property Type: | Rural Resid |
| Style: | Bungalow |
| Exterior: | Shingle, Vinyl Siding |
| Garage Type: | None |
| (Parking/)Drive: | Front Yard |
| Drive Parking Spaces: | 6 |
| Pool: | Abv Grnd |
| Other Structures: | Garden Shed |
| Approximatly Age: | 31-50 |
| Approximatly Square Footage: | 1100-1500 |
| Property Features: | Clear View, Hospital, Lake/Pond, Level, Waterfront, Wooded/Treed |
| Fireplace/Stove: | Y |
| Heat Source: | Propane |
| Heat Type: | Forced Air |
| Central Air Conditioning: | Central Air |
| Laundry Level: | Main |
| Elevator Lift: | N |
| Sewers: | Septic |
| Water: | Well |
| Water Supply Types: | Drilled Well |
| Utilities-Cable: | N |
| Utilities-Hydro: | Y |
| Utilities-Gas: | N |
| Utilities-Telephone: | A |
$
%
Years
This calculator is for demonstration purposes only. Always consult a professional
financial advisor before making personal financial decisions.
| Although the information displayed is believed to be accurate, no warranties or representations are made of any kind. |
| CENTURY 21 UNITED REALTY INC. |
|
|

Dir:
1-866-382-2968
Bus:
416-548-7854
Fax:
416-981-7184
| Book Showing | Email a Friend |
Jump To:
At a Glance:
| Type: | Freehold - Rural Resid |
| Area: | Northumberland |
| Municipality: | Trent Hills |
| Neighbourhood: | Campbellford |
| Style: | Bungalow |
| Lot Size: | 106.73 x 210.83(Feet) |
| Approximate Age: | 31-50 |
| Tax: | $3,744 |
| Beds: | 3 |
| Baths: | 1 |
| Fireplace: | Y |
| Pool: | Abv Grnd |
Locatin Map:
Payment Calculator:
- Color Examples
- Green
- Black and Gold
- Dark Navy Blue And Gold
- Cyan
- Black
- Purple
- Gray
- Blue and Black
- Orange and Black
- Red
- Magenta
- Gold
- Device Examples

