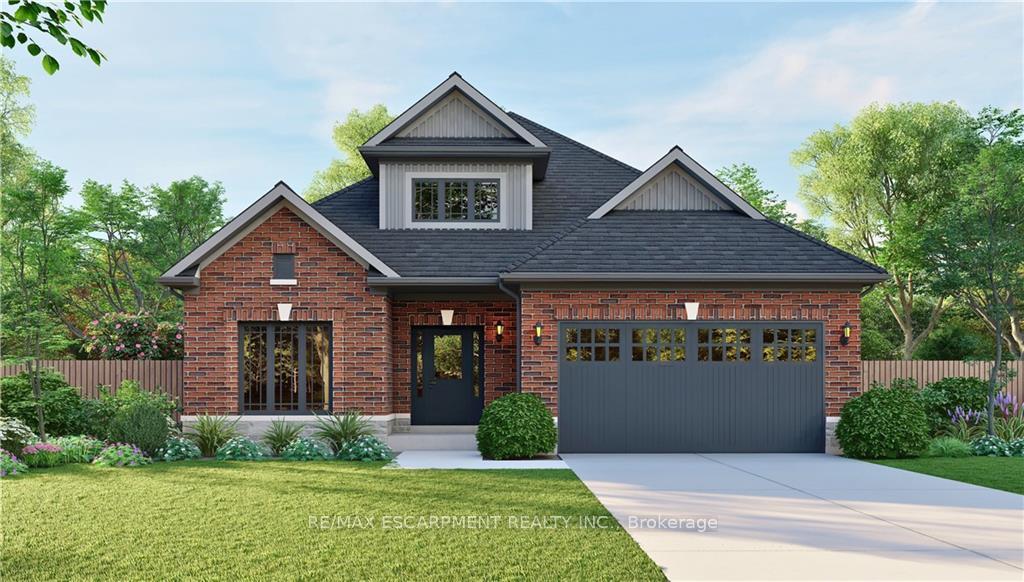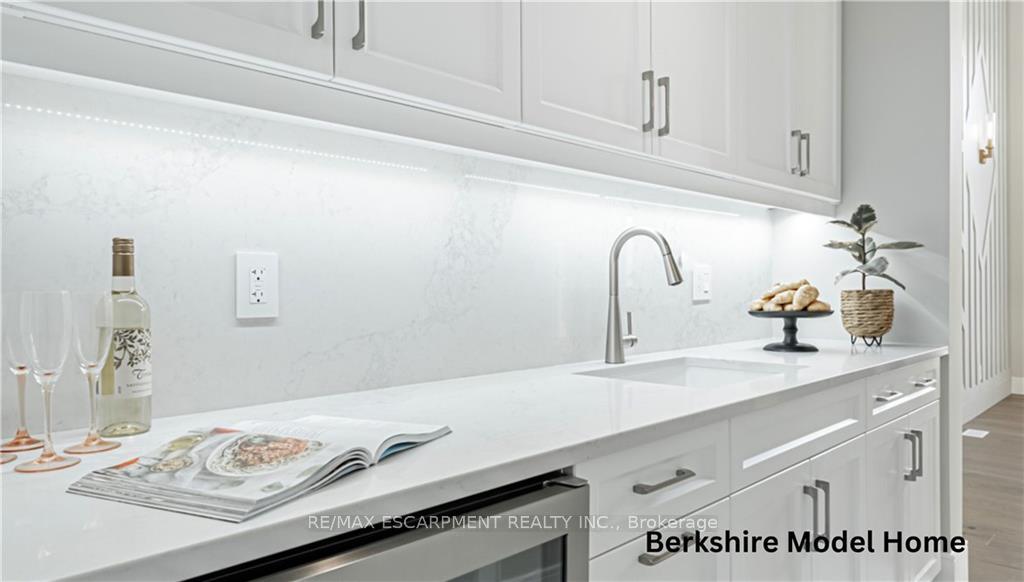$1,012,490
Available - For Sale
Listing ID: X9297341
96 HILBORN St , Blandford-Blenheim, N0J 1S0, Ontario
| SPECIAL BUILDER OFFER: Get $10,000 in design dollars! Welcome to the charming community of Plattsville, just a short 20-minute drive from Kitchener-Waterloo! Offering 3 bedrooms and 2.5 bathrooms, this home is meticulously crafted for convenient one-level living. Occupancy 2025. Seize the opportunity to customize your home with Sally Creek Lifestyle Homes, renowned for exceptional features and finishes! Our current offerings include 9-foot ceilings on the main and lower levels, quartz countertops throughout, stylish 1'x2' ceramic tiles, an oak staircase with iron spindles, and engineered hardwood flooring on the main level and upper hallway. |
| Extras: Photographs showcase the upgraded builder model home. Open house every Saturday and Sunday from 11am to 5pm at 43 Hilborn Cres, Plattsville. |
| Price | $1,012,490 |
| Taxes: | $0.00 |
| Address: | 96 HILBORN St , Blandford-Blenheim, N0J 1S0, Ontario |
| Lot Size: | 50.00 x 109.00 (Feet) |
| Acreage: | < .50 |
| Directions/Cross Streets: | Hofstetter Rd to Workman Cres |
| Rooms: | 12 |
| Rooms +: | 0 |
| Bedrooms: | 3 |
| Bedrooms +: | 0 |
| Kitchens: | 1 |
| Kitchens +: | 0 |
| Family Room: | Y |
| Basement: | Full, Unfinished |
| Approximatly Age: | New |
| Property Type: | Detached |
| Style: | Bungalow-Raised |
| Exterior: | Brick, Vinyl Siding |
| Garage Type: | Attached |
| (Parking/)Drive: | Pvt Double |
| Drive Parking Spaces: | 2 |
| Pool: | None |
| Approximatly Age: | New |
| Approximatly Square Footage: | 1500-2000 |
| Property Features: | Library, Park, Rec Centre, School |
| Fireplace/Stove: | Y |
| Heat Source: | Gas |
| Heat Type: | Forced Air |
| Central Air Conditioning: | Central Air |
| Laundry Level: | Main |
| Sewers: | Sewers |
| Water: | Municipal |
$
%
Years
This calculator is for demonstration purposes only. Always consult a professional
financial advisor before making personal financial decisions.
| Although the information displayed is believed to be accurate, no warranties or representations are made of any kind. |
| RE/MAX ESCARPMENT REALTY INC. |
|
|

Dir:
1-866-382-2968
Bus:
416-548-7854
Fax:
416-981-7184
| Book Showing | Email a Friend |
Jump To:
At a Glance:
| Type: | Freehold - Detached |
| Area: | Oxford |
| Municipality: | Blandford-Blenheim |
| Style: | Bungalow-Raised |
| Lot Size: | 50.00 x 109.00(Feet) |
| Approximate Age: | New |
| Beds: | 3 |
| Baths: | 3 |
| Fireplace: | Y |
| Pool: | None |
Locatin Map:
Payment Calculator:
- Color Examples
- Green
- Black and Gold
- Dark Navy Blue And Gold
- Cyan
- Black
- Purple
- Gray
- Blue and Black
- Orange and Black
- Red
- Magenta
- Gold
- Device Examples

















