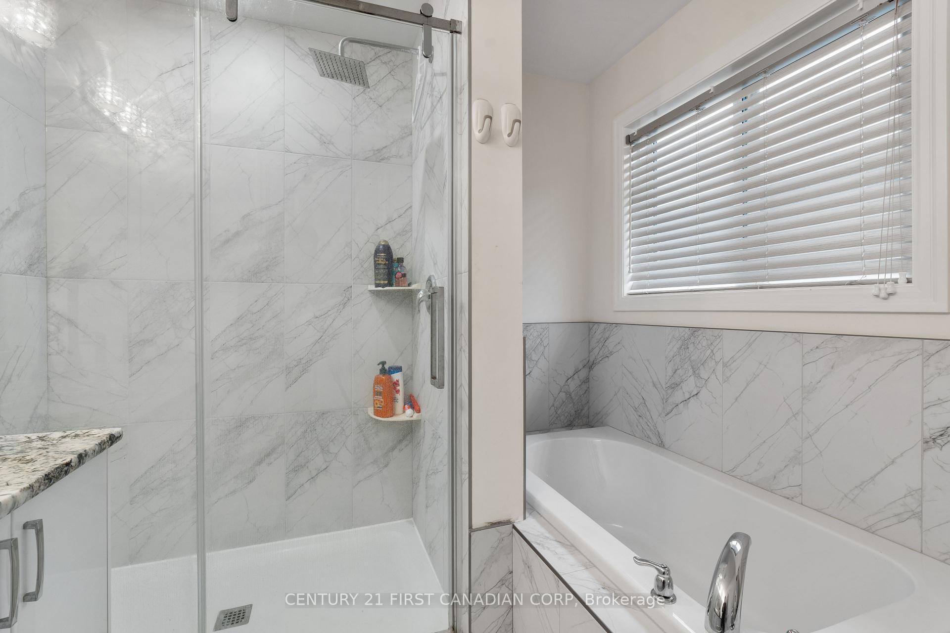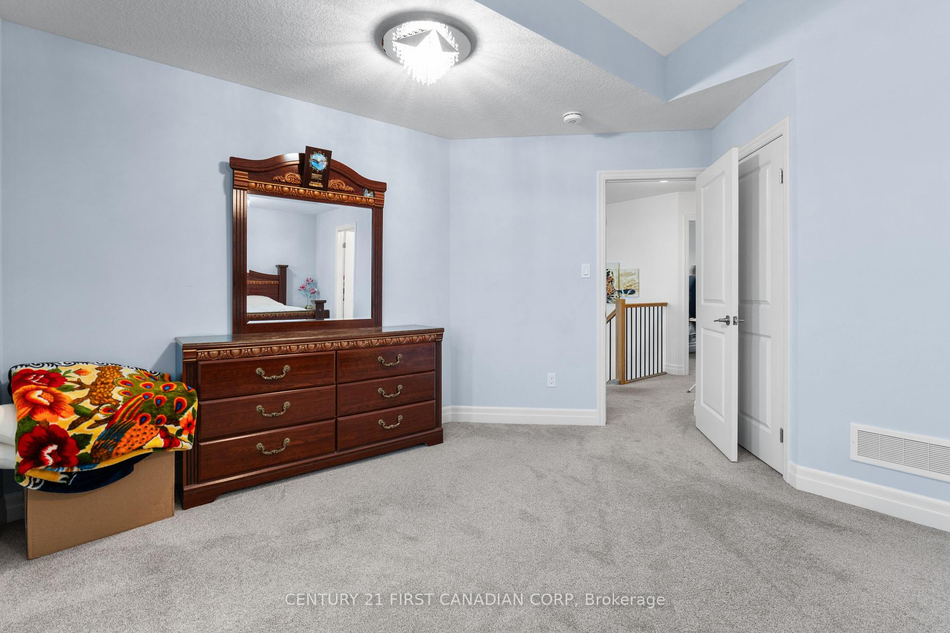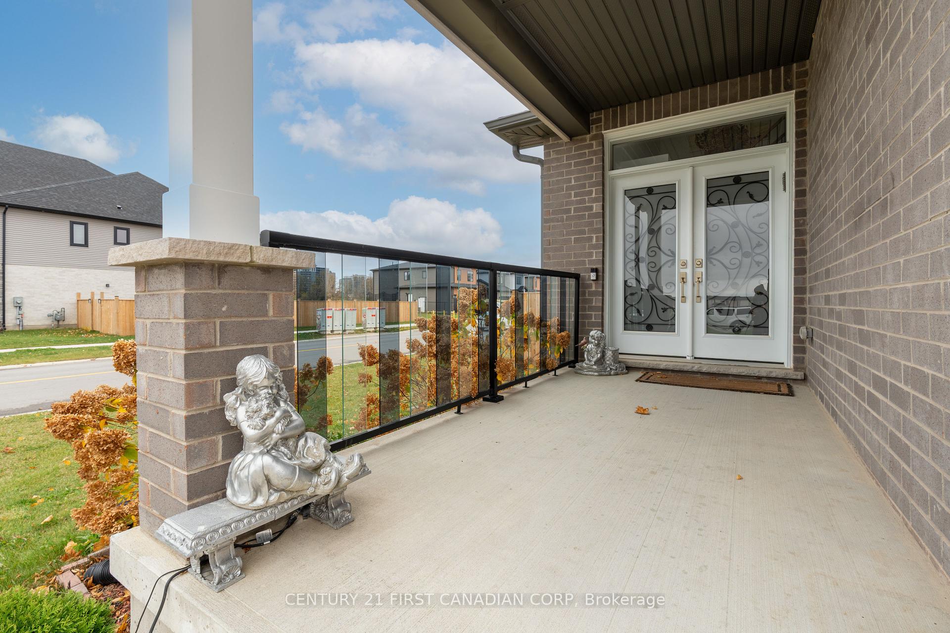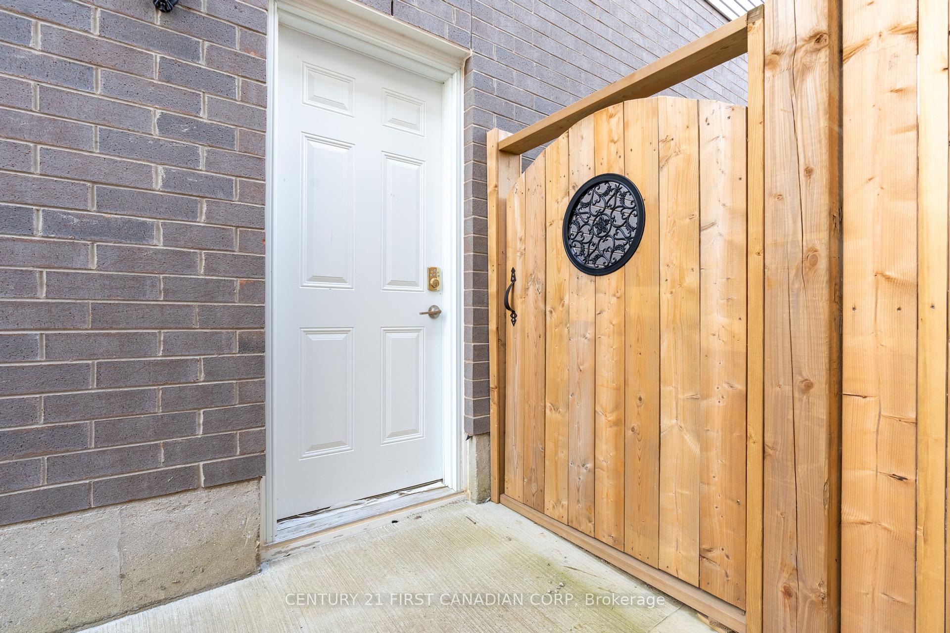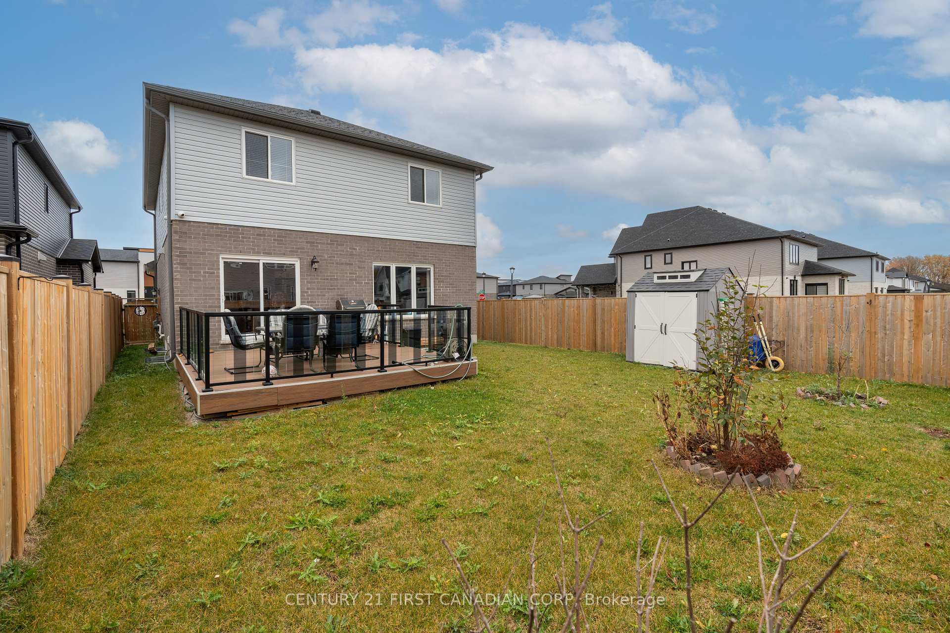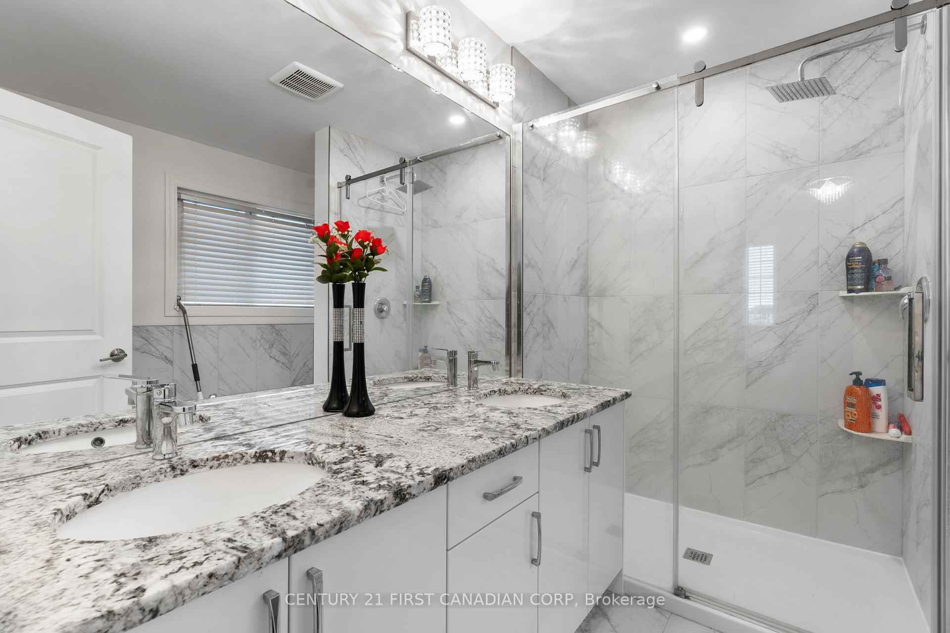$905,000
Available - For Sale
Listing ID: X10409587
2951 Heardcreek Tr , London, N6G 0X8, Ontario
| Corner Lot, fully fenced around! Fantastic home in London's most desirable neighborhoods. Open concept main floor with newer appliances that is ideal for hosting and large families. Modern kitchen design comes with granite countertops and hardwood floors throughout and half bath on the main floor with laundry room. 4-Bed rooms and 2 Bathrooms on the second floor. One shared 4pc bathroom and the primary bedroom has the 5pc on suite bath. Full Basement; unfinished, comes with a separate exit which allows future potentials for a granny suite. 2245 sqft above ground and 1165 sqft below ground. Book your showing today. |
| Price | $905,000 |
| Taxes: | $5248.00 |
| Assessment: | $359000 |
| Assessment Year: | 2023 |
| Address: | 2951 Heardcreek Tr , London, N6G 0X8, Ontario |
| Lot Size: | 43.84 x 116.31 (Feet) |
| Acreage: | < .50 |
| Directions/Cross Streets: | TURN NORTH FROM TWILITE BLVD |
| Rooms: | 10 |
| Bedrooms: | 4 |
| Bedrooms +: | |
| Kitchens: | 1 |
| Family Room: | Y |
| Basement: | Sep Entrance, Unfinished |
| Approximatly Age: | 0-5 |
| Property Type: | Detached |
| Style: | 2-Storey |
| Exterior: | Brick Front, Vinyl Siding |
| Garage Type: | Attached |
| (Parking/)Drive: | Private |
| Drive Parking Spaces: | 2 |
| Pool: | None |
| Approximatly Age: | 0-5 |
| Approximatly Square Footage: | 2000-2500 |
| Fireplace/Stove: | Y |
| Heat Source: | Gas |
| Heat Type: | Forced Air |
| Central Air Conditioning: | Central Air |
| Laundry Level: | Main |
| Elevator Lift: | N |
| Sewers: | Sewers |
| Water: | Municipal |
$
%
Years
This calculator is for demonstration purposes only. Always consult a professional
financial advisor before making personal financial decisions.
| Although the information displayed is believed to be accurate, no warranties or representations are made of any kind. |
| CENTURY 21 FIRST CANADIAN CORP |
|
|

Dir:
1-866-382-2968
Bus:
416-548-7854
Fax:
416-981-7184
| Book Showing | Email a Friend |
Jump To:
At a Glance:
| Type: | Freehold - Detached |
| Area: | Middlesex |
| Municipality: | London |
| Neighbourhood: | North S |
| Style: | 2-Storey |
| Lot Size: | 43.84 x 116.31(Feet) |
| Approximate Age: | 0-5 |
| Tax: | $5,248 |
| Beds: | 4 |
| Baths: | 3 |
| Fireplace: | Y |
| Pool: | None |
Locatin Map:
Payment Calculator:
- Color Examples
- Green
- Black and Gold
- Dark Navy Blue And Gold
- Cyan
- Black
- Purple
- Gray
- Blue and Black
- Orange and Black
- Red
- Magenta
- Gold
- Device Examples

