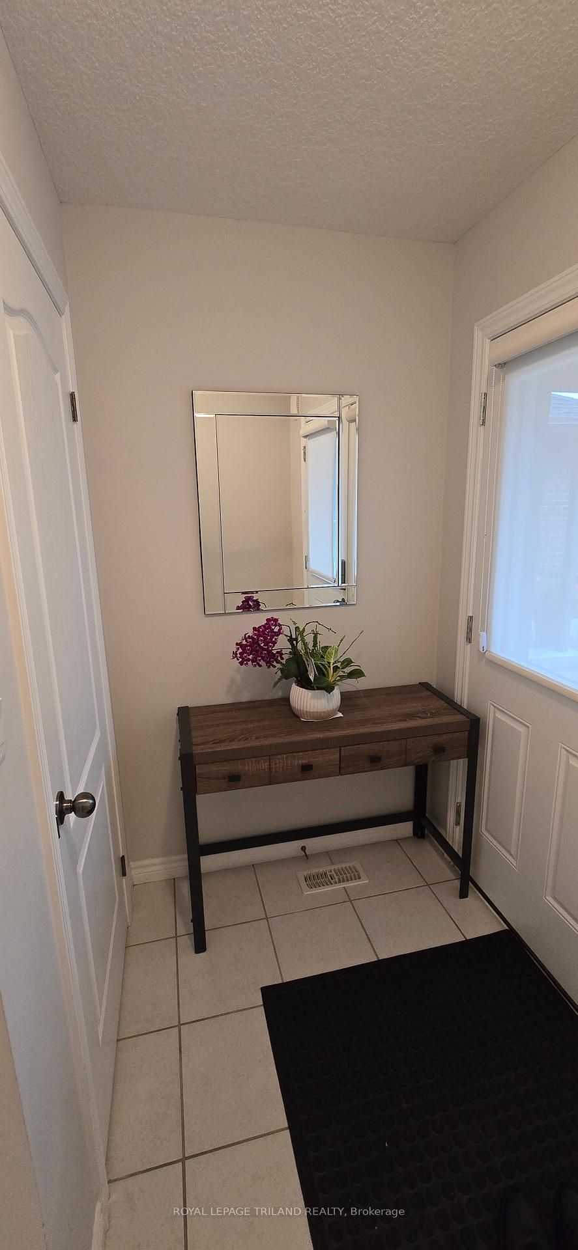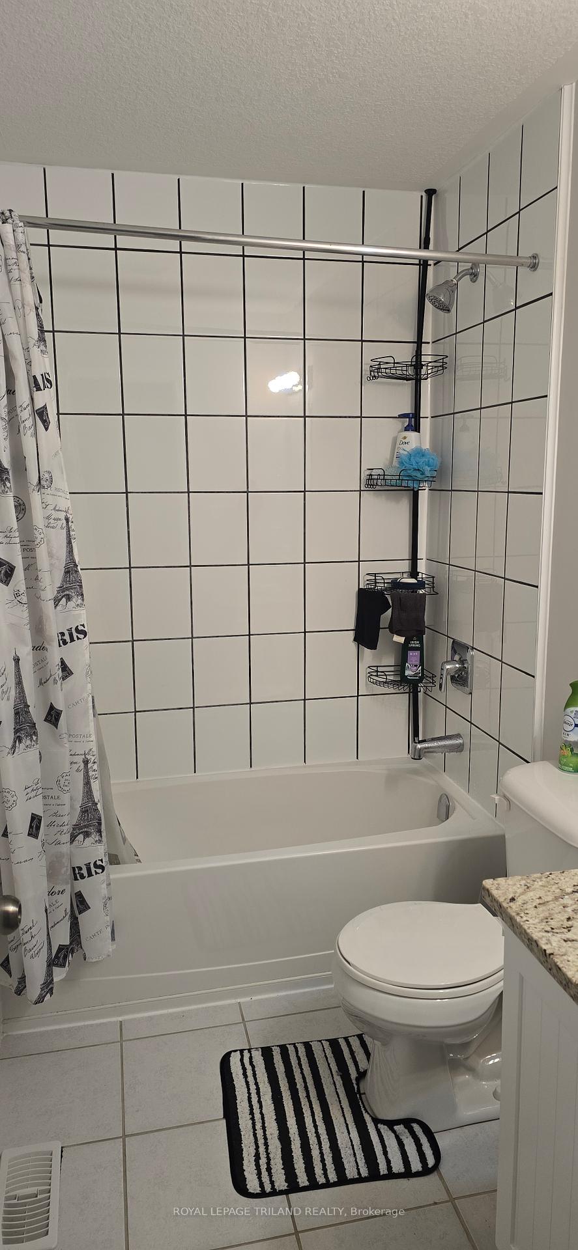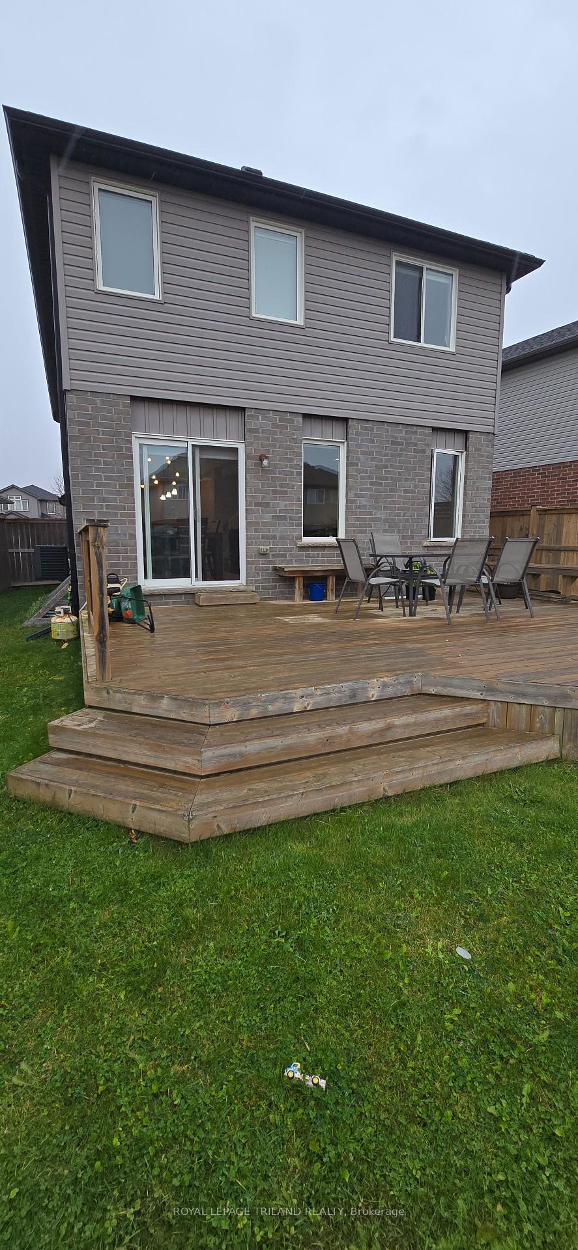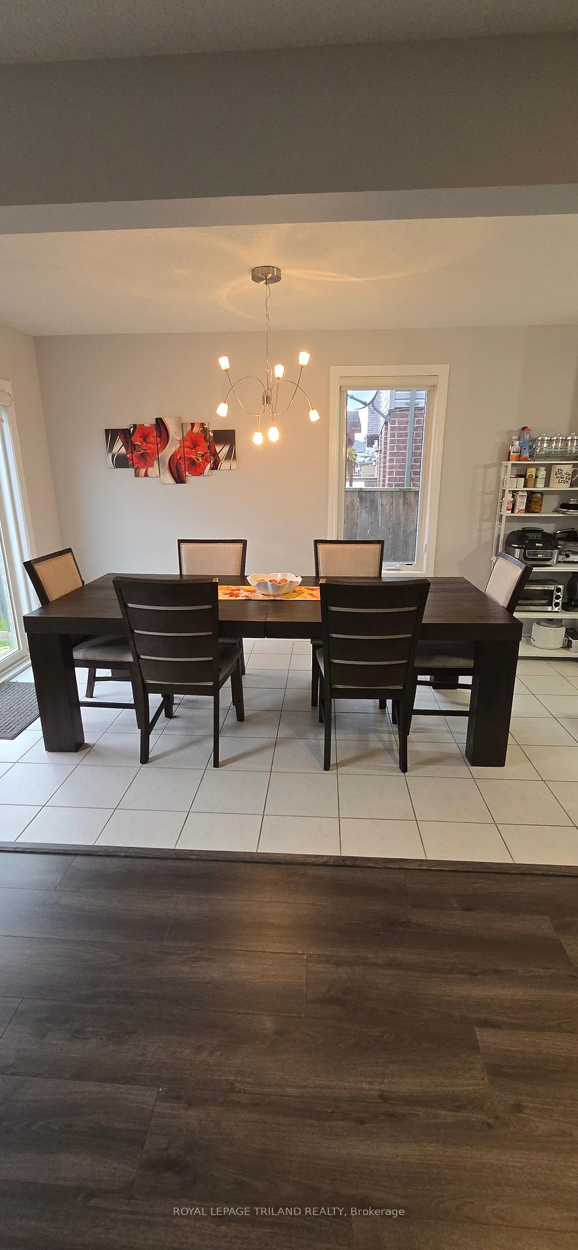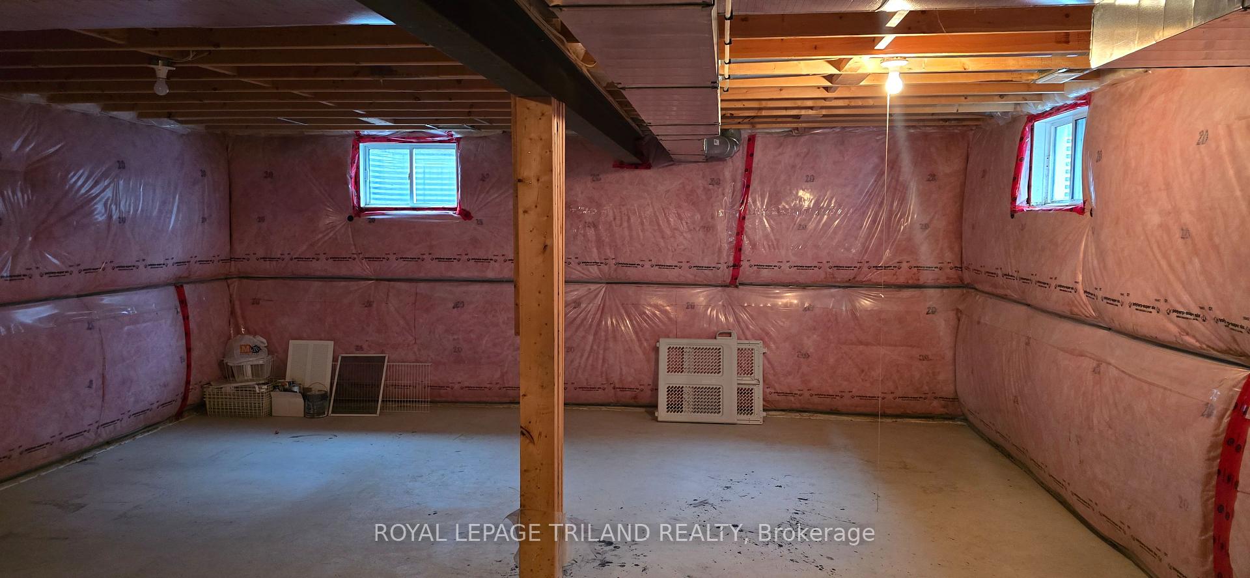$679,900
Available - For Sale
Listing ID: X10408792
707 Guiness Way , London, N5X 0C3, Ontario
| Welcome to 707 Guiness Way. this 2 storey home in desirable Cedarhollow. This beautiful 3 bedroom, 3 bathroom home features an open concept layout that's great for entertaining or just spending time as a family. The main floor has a convenient mudroom right off the garage perfect for all your winter gear. On the second level you will find 3 generous sized bedrooms, a bonus Family room above the garage (easily convertible into a 4th bedroom), 2nd floor laundry and the master bedroom has a great walk through closet leading to the ensuite. The home also features a big deck in the backyard and an unspoiled basement is ready for your finishing touches. |
| Price | $679,900 |
| Taxes: | $6512.00 |
| Assessment: | $414000 |
| Assessment Year: | 2024 |
| Address: | 707 Guiness Way , London, N5X 0C3, Ontario |
| Lot Size: | 30.40 x 100.00 (Feet) |
| Acreage: | < .50 |
| Directions/Cross Streets: | Cedarhallow Blvd. |
| Rooms: | 9 |
| Bedrooms: | 3 |
| Bedrooms +: | |
| Kitchens: | 1 |
| Family Room: | Y |
| Basement: | Full, Unfinished |
| Approximatly Age: | 6-15 |
| Property Type: | Detached |
| Style: | 2-Storey |
| Exterior: | Brick, Vinyl Siding |
| Garage Type: | Attached |
| (Parking/)Drive: | Front Yard |
| Drive Parking Spaces: | 1 |
| Pool: | None |
| Approximatly Age: | 6-15 |
| Approximatly Square Footage: | 2000-2500 |
| Property Features: | Public Trans |
| Fireplace/Stove: | N |
| Heat Source: | Gas |
| Heat Type: | Forced Air |
| Central Air Conditioning: | Central Air |
| Laundry Level: | Upper |
| Elevator Lift: | N |
| Sewers: | Sewers |
| Water: | Municipal |
| Utilities-Hydro: | Y |
| Utilities-Gas: | Y |
$
%
Years
This calculator is for demonstration purposes only. Always consult a professional
financial advisor before making personal financial decisions.
| Although the information displayed is believed to be accurate, no warranties or representations are made of any kind. |
| ROYAL LEPAGE TRILAND REALTY |
|
|

Dir:
1-866-382-2968
Bus:
416-548-7854
Fax:
416-981-7184
| Book Showing | Email a Friend |
Jump To:
At a Glance:
| Type: | Freehold - Detached |
| Area: | Middlesex |
| Municipality: | London |
| Neighbourhood: | North D |
| Style: | 2-Storey |
| Lot Size: | 30.40 x 100.00(Feet) |
| Approximate Age: | 6-15 |
| Tax: | $6,512 |
| Beds: | 3 |
| Baths: | 3 |
| Fireplace: | N |
| Pool: | None |
Locatin Map:
Payment Calculator:
- Color Examples
- Green
- Black and Gold
- Dark Navy Blue And Gold
- Cyan
- Black
- Purple
- Gray
- Blue and Black
- Orange and Black
- Red
- Magenta
- Gold
- Device Examples

