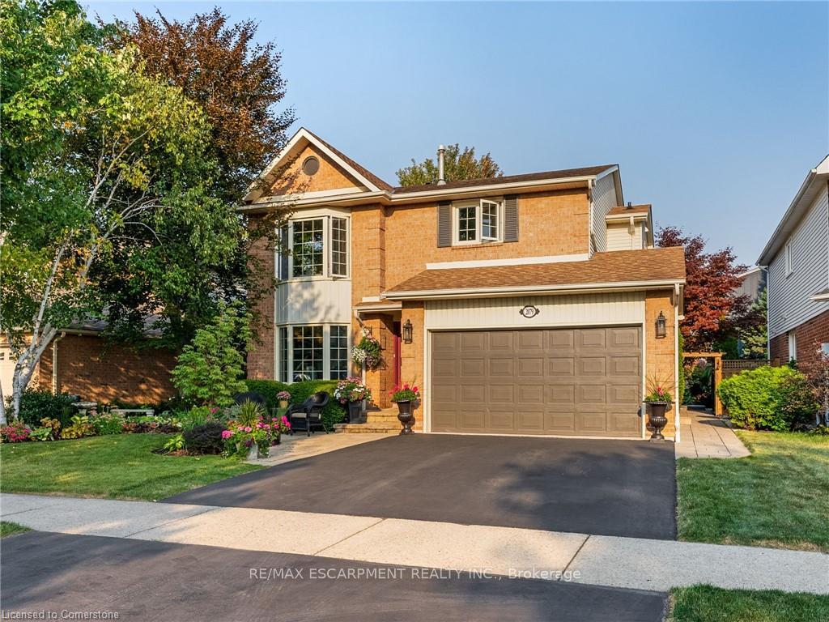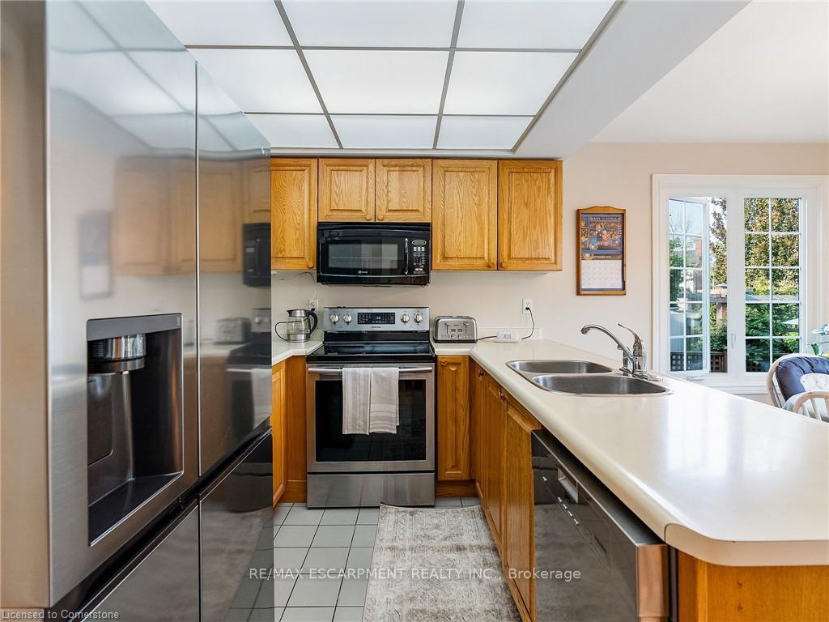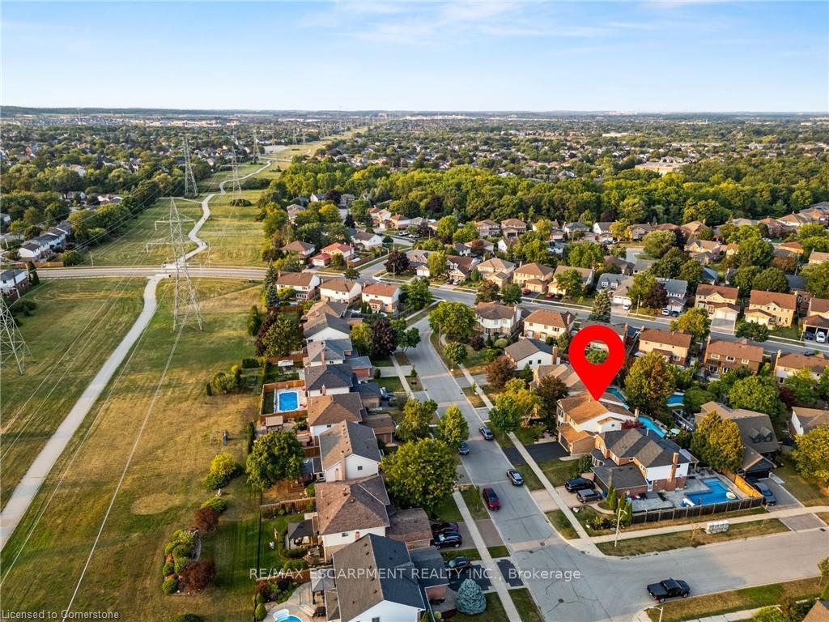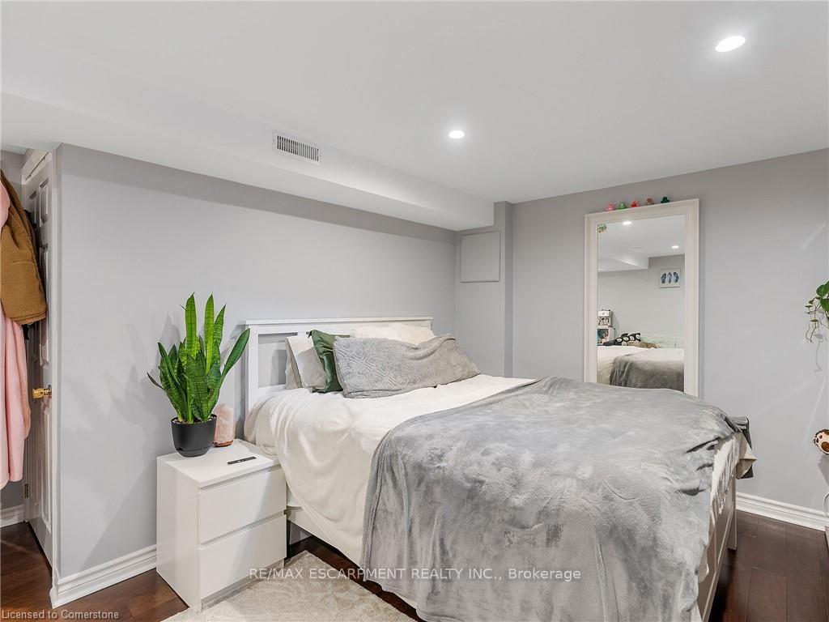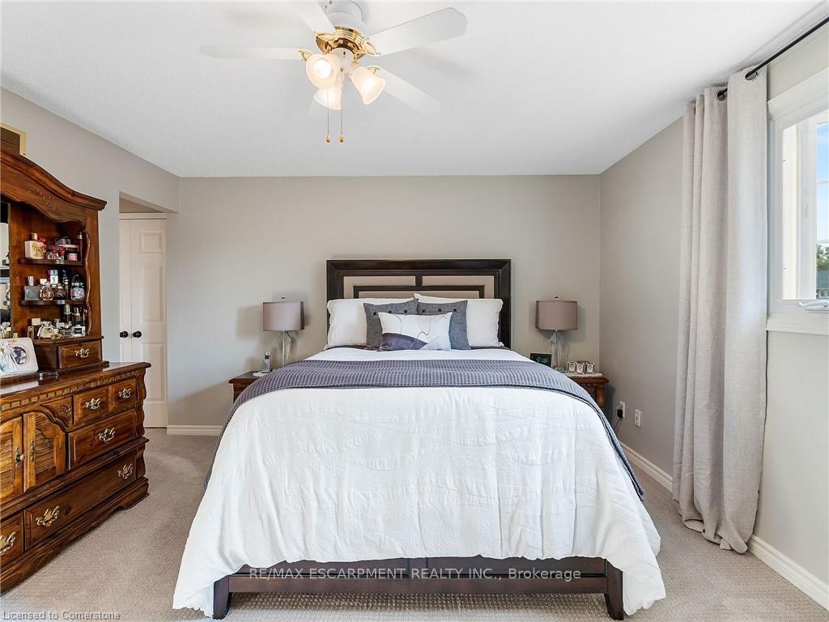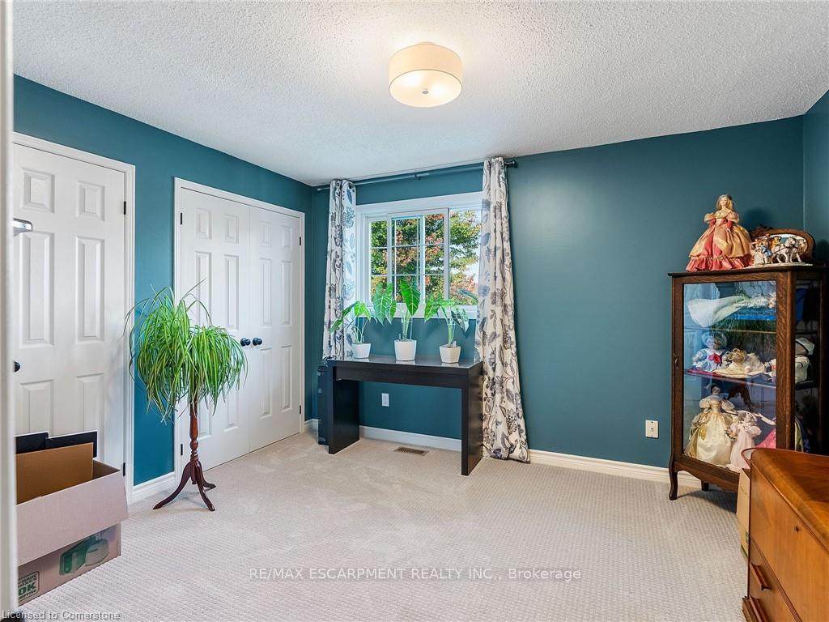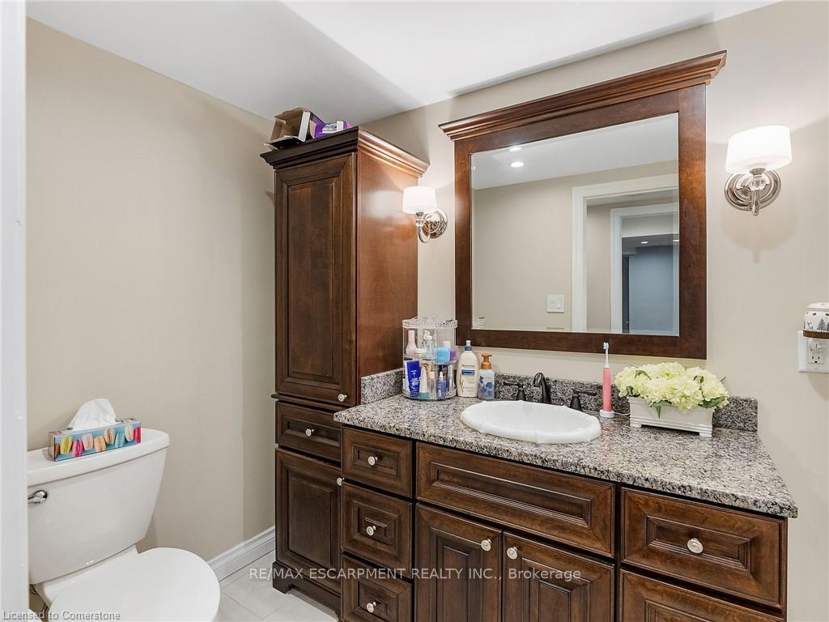$1,399,999
Available - For Sale
Listing ID: W10410400
2079 Hunters Wood Dr , Burlington, L7M 2T1, Ontario
| Welcome to your new home in the highly desirable Headon Forest neighbourhood! This stunning 4-bedroom, 4-bathroom home is designed with luxury and comfort in mind. As you step inside, you're greeted by an inviting family room with gleaming hardwood floors, creating a warm, elegant atmosphere perfect for entertaining. Flowing seamlessly through the home, you'll find a bright, spacious kitchen that opens into a welcoming dining room-ideal for family gatherings. Toward the back of the house, a cozy living room awaits, offering the perfect spot to unwind and enjoy quiet evenings by the wood burning fireplace. Upstairs, the primary suite offers a tranquil escape with its own ensuite, accompanied by two additional generous bedrooms. The top level provides a private bedroom and bath -perfect for guests or added privacy. The fully finished basement offers even more living space, with a rec room, a den/office, and a 3pc bathroom. Step outside into your personal oasis a- breathtaking backyard complete with a saltwater heated pool and a soothing waterfall, perfect for relaxing or hosting gatherings. This home is ideally located close to schools, parks, and shopping. Don't miss the chance to make this incredible property your own! |
| Price | $1,399,999 |
| Taxes: | $5775.18 |
| Assessment: | $629000 |
| Assessment Year: | 2024 |
| Address: | 2079 Hunters Wood Dr , Burlington, L7M 2T1, Ontario |
| Lot Size: | 52.49 x 100.03 (Feet) |
| Acreage: | < .50 |
| Directions/Cross Streets: | Deer Run Ave |
| Rooms: | 9 |
| Bedrooms: | 4 |
| Bedrooms +: | |
| Kitchens: | 1 |
| Family Room: | Y |
| Basement: | Finished, Full |
| Approximatly Age: | 31-50 |
| Property Type: | Detached |
| Style: | Sidesplit 4 |
| Exterior: | Alum Siding, Brick |
| Garage Type: | Attached |
| (Parking/)Drive: | Pvt Double |
| Drive Parking Spaces: | 2 |
| Pool: | Inground |
| Approximatly Age: | 31-50 |
| Approximatly Square Footage: | 2000-2500 |
| Fireplace/Stove: | Y |
| Heat Source: | Gas |
| Heat Type: | Forced Air |
| Central Air Conditioning: | Central Air |
| Laundry Level: | Lower |
| Sewers: | Sewers |
| Water: | Municipal |
$
%
Years
This calculator is for demonstration purposes only. Always consult a professional
financial advisor before making personal financial decisions.
| Although the information displayed is believed to be accurate, no warranties or representations are made of any kind. |
| RE/MAX ESCARPMENT REALTY INC. |
|
|

Dir:
1-866-382-2968
Bus:
416-548-7854
Fax:
416-981-7184
| Book Showing | Email a Friend |
Jump To:
At a Glance:
| Type: | Freehold - Detached |
| Area: | Halton |
| Municipality: | Burlington |
| Neighbourhood: | Headon |
| Style: | Sidesplit 4 |
| Lot Size: | 52.49 x 100.03(Feet) |
| Approximate Age: | 31-50 |
| Tax: | $5,775.18 |
| Beds: | 4 |
| Baths: | 4 |
| Fireplace: | Y |
| Pool: | Inground |
Locatin Map:
Payment Calculator:
- Color Examples
- Green
- Black and Gold
- Dark Navy Blue And Gold
- Cyan
- Black
- Purple
- Gray
- Blue and Black
- Orange and Black
- Red
- Magenta
- Gold
- Device Examples

