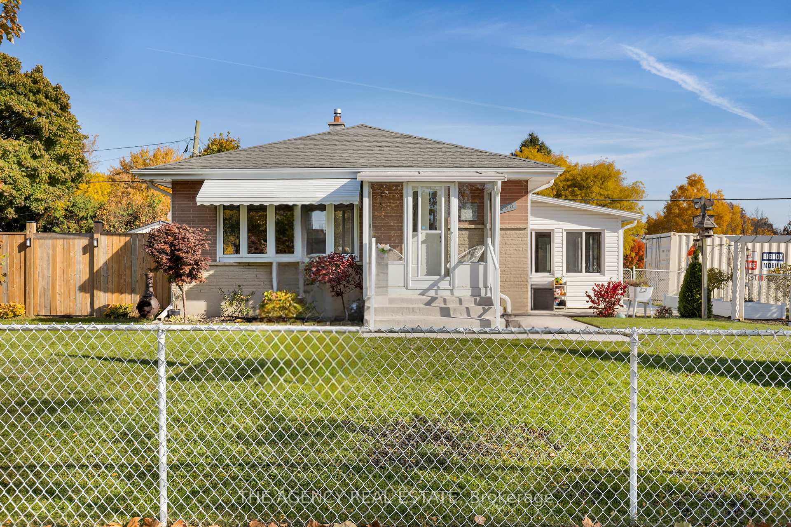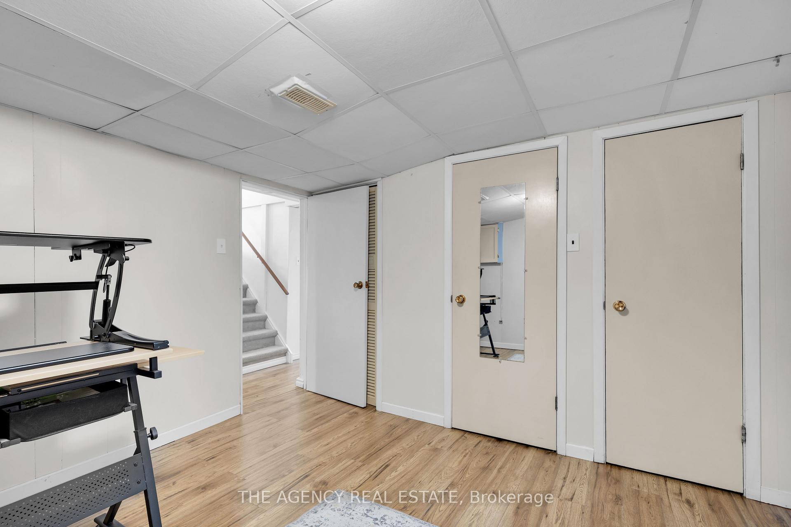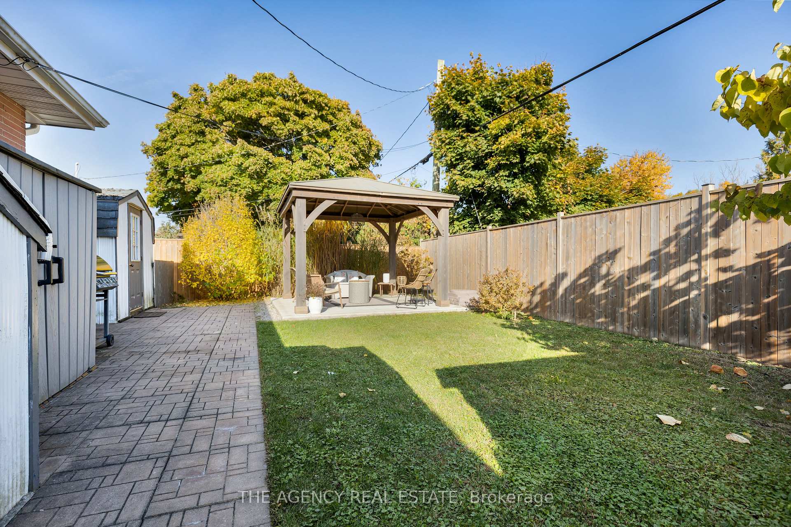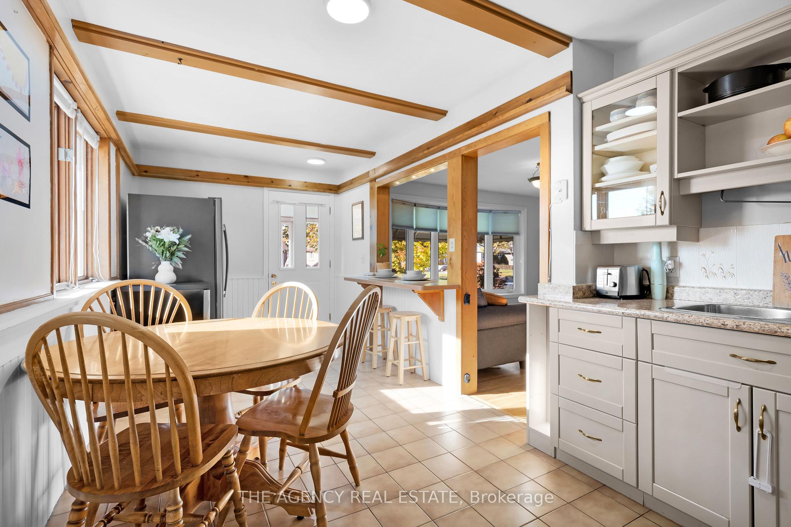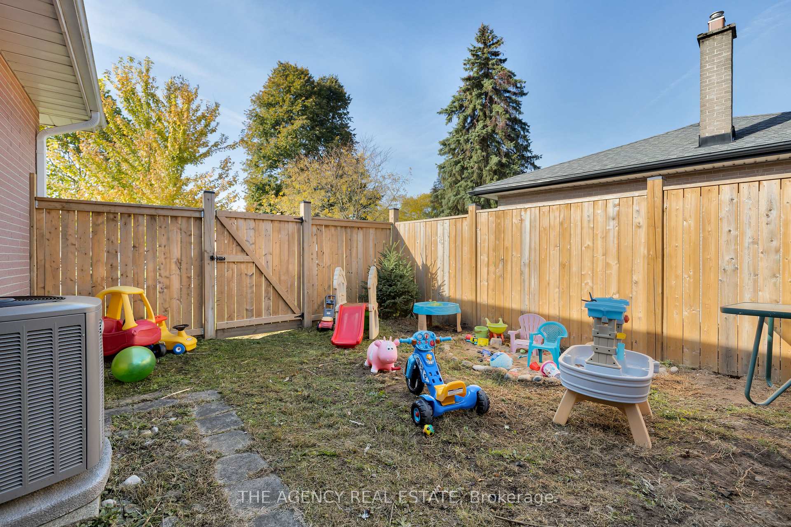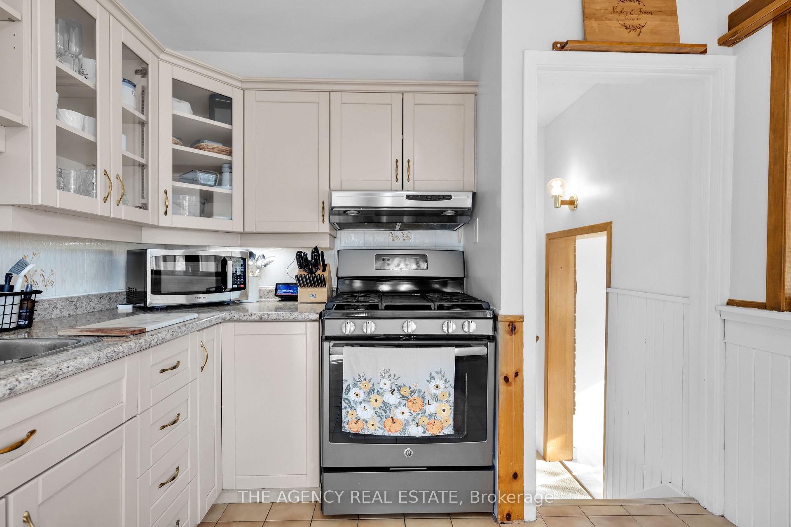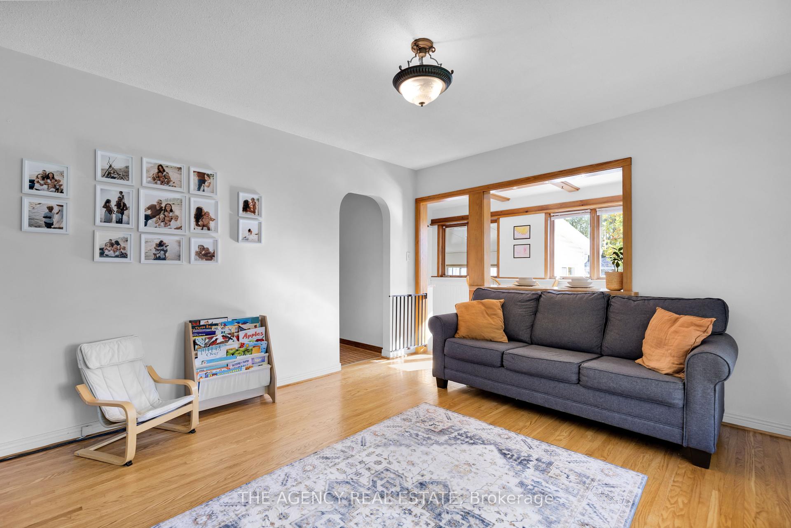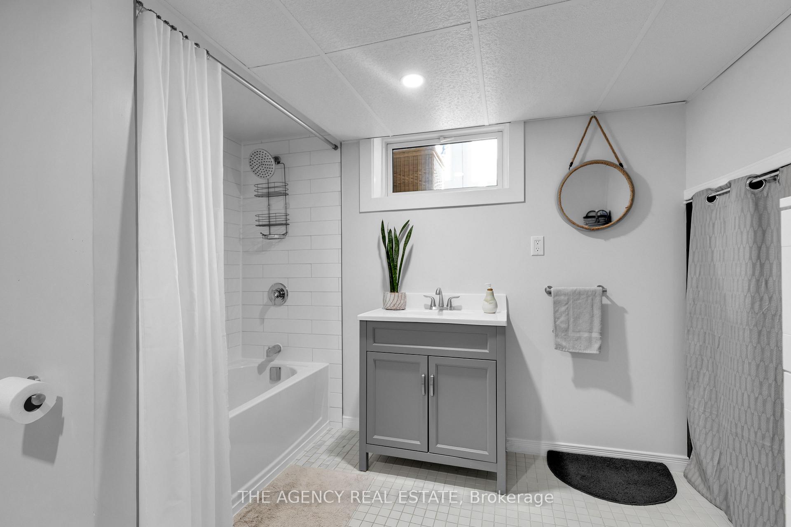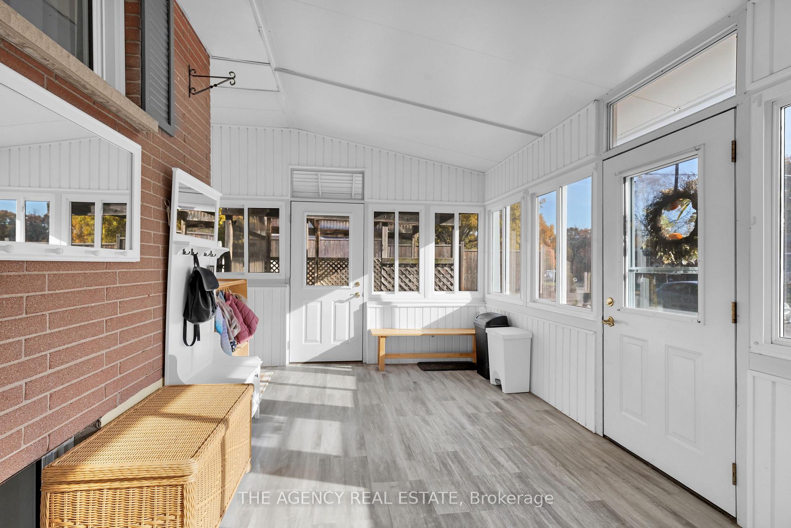$619,900
Available - For Sale
Listing ID: X10408478
260 Tweedsmuir Ave , London, N5W 1L3, Ontario
| Welcome to your charming, cottage-like retreat nestled in a vibrant, family-friendly neighborhood! This delightful 3+2 bedroom, 2 full bath home is designed with comfort, convenience, and style in mind. Situated on a spacious corner lot, this property offers ample room for outdoor activities, all while being close to schools, scenic trails, and lush parks. Perfect for growing families, this neighborhood combines community spirit with the peace of nature.Upon entering, you'll be greeted by an inviting and sun-filled interior where natural light spills in from every angle, enhancing the bright and airy atmosphere. With two generous, all-season sunrooms, you can enjoy cozy mornings with a cup of coffee or tranquil evenings year-round. These flexible spaces are perfect for an additional living room, a children's play area, or a quiet reading nook.Inside, you'll find that every detail has been thoughtfully updated to meet modern needs while maintaining a warm, homey feel. The bathrooms have been beautifully refreshed, featuring elegant finishes that blend style with practicality. The open-concept kitchen and living areas provide an ideal layout for both daily living and entertaining, allowing easy flow and plenty of space for family gatherings or hosting friends. |
| Price | $619,900 |
| Taxes: | $2747.00 |
| Assessment: | $188000 |
| Assessment Year: | 2023 |
| Address: | 260 Tweedsmuir Ave , London, N5W 1L3, Ontario |
| Lot Size: | 58.40 x 90.44 (Feet) |
| Acreage: | < .50 |
| Directions/Cross Streets: | Hale to Tweedsmuir |
| Rooms: | 7 |
| Rooms +: | 3 |
| Bedrooms: | 3 |
| Bedrooms +: | 2 |
| Kitchens: | 1 |
| Family Room: | Y |
| Basement: | Finished, Full |
| Approximatly Age: | 51-99 |
| Property Type: | Detached |
| Style: | Bungalow |
| Exterior: | Alum Siding, Brick |
| Garage Type: | Carport |
| (Parking/)Drive: | Private |
| Drive Parking Spaces: | 4 |
| Pool: | None |
| Approximatly Age: | 51-99 |
| Property Features: | Fenced Yard, Library, Park, Place Of Worship, Public Transit, School Bus Route |
| Fireplace/Stove: | Y |
| Heat Source: | Gas |
| Heat Type: | Forced Air |
| Central Air Conditioning: | Central Air |
| Sewers: | Sewers |
| Water: | Municipal |
$
%
Years
This calculator is for demonstration purposes only. Always consult a professional
financial advisor before making personal financial decisions.
| Although the information displayed is believed to be accurate, no warranties or representations are made of any kind. |
| THE AGENCY REAL ESTATE |
|
|

Dir:
1-866-382-2968
Bus:
416-548-7854
Fax:
416-981-7184
| Virtual Tour | Book Showing | Email a Friend |
Jump To:
At a Glance:
| Type: | Freehold - Detached |
| Area: | Middlesex |
| Municipality: | London |
| Neighbourhood: | East O |
| Style: | Bungalow |
| Lot Size: | 58.40 x 90.44(Feet) |
| Approximate Age: | 51-99 |
| Tax: | $2,747 |
| Beds: | 3+2 |
| Baths: | 2 |
| Fireplace: | Y |
| Pool: | None |
Locatin Map:
Payment Calculator:
- Color Examples
- Green
- Black and Gold
- Dark Navy Blue And Gold
- Cyan
- Black
- Purple
- Gray
- Blue and Black
- Orange and Black
- Red
- Magenta
- Gold
- Device Examples

