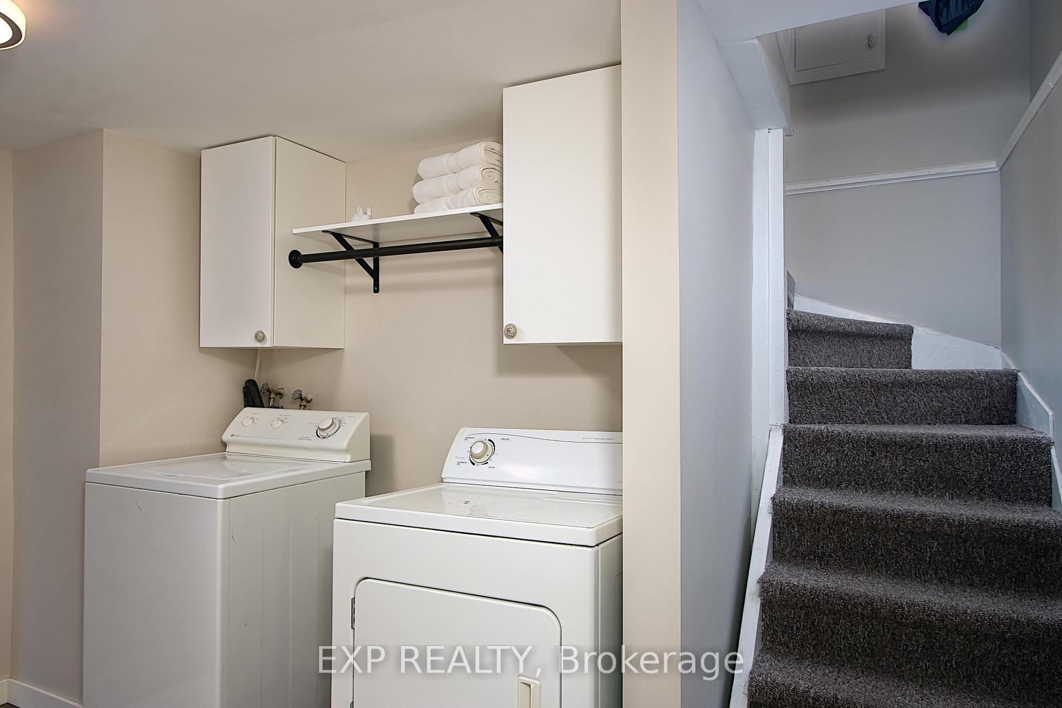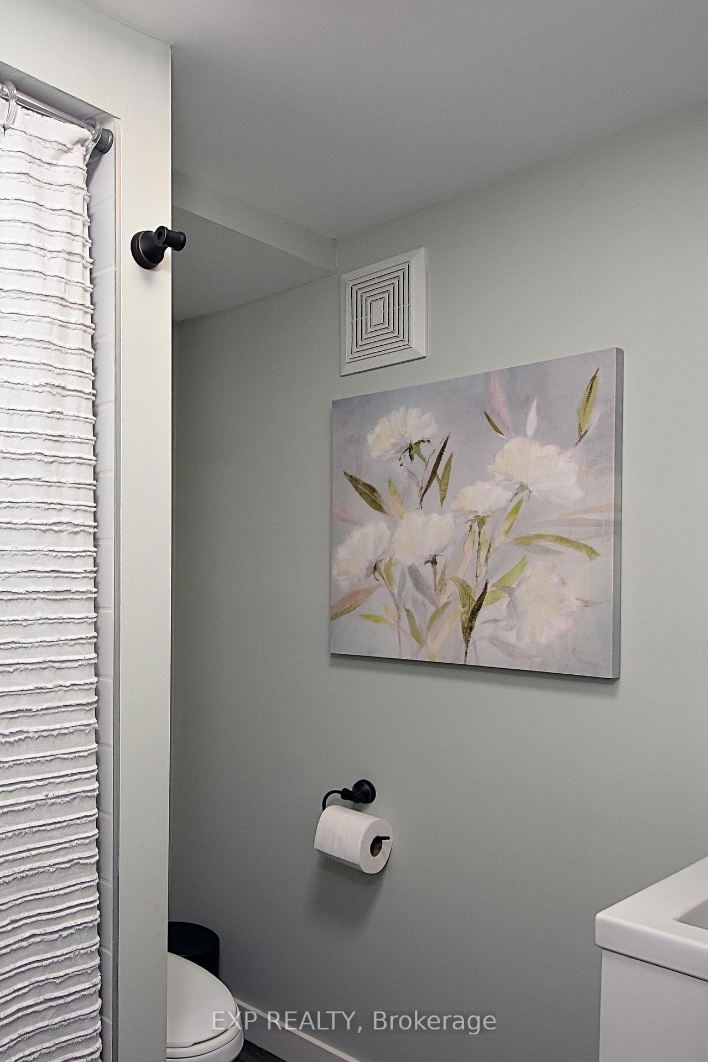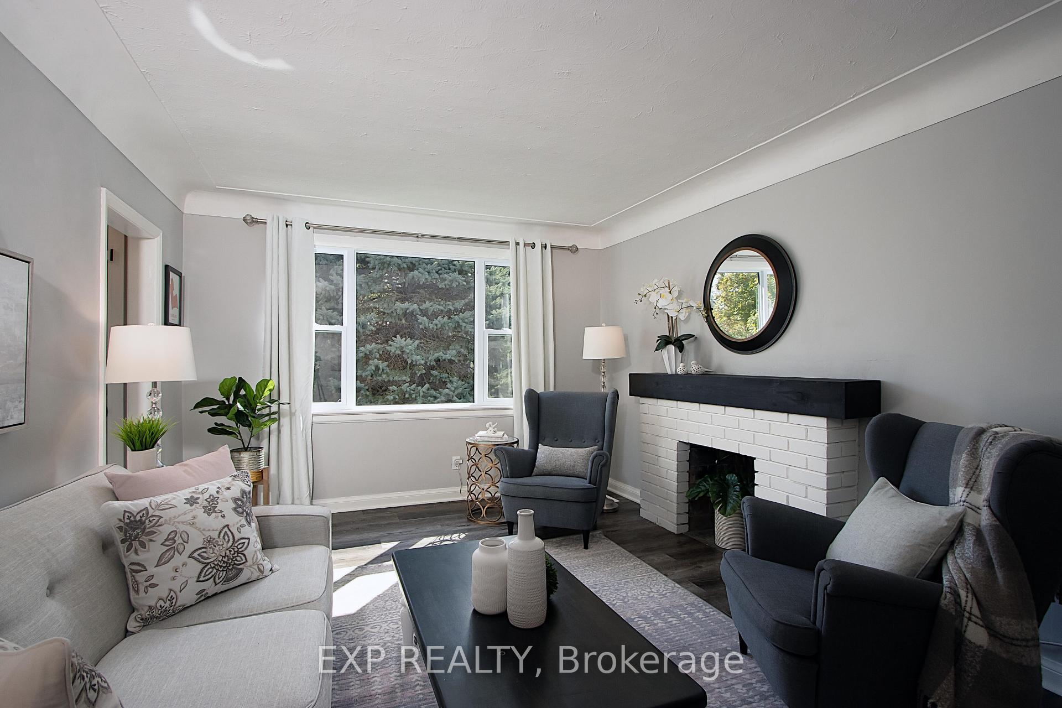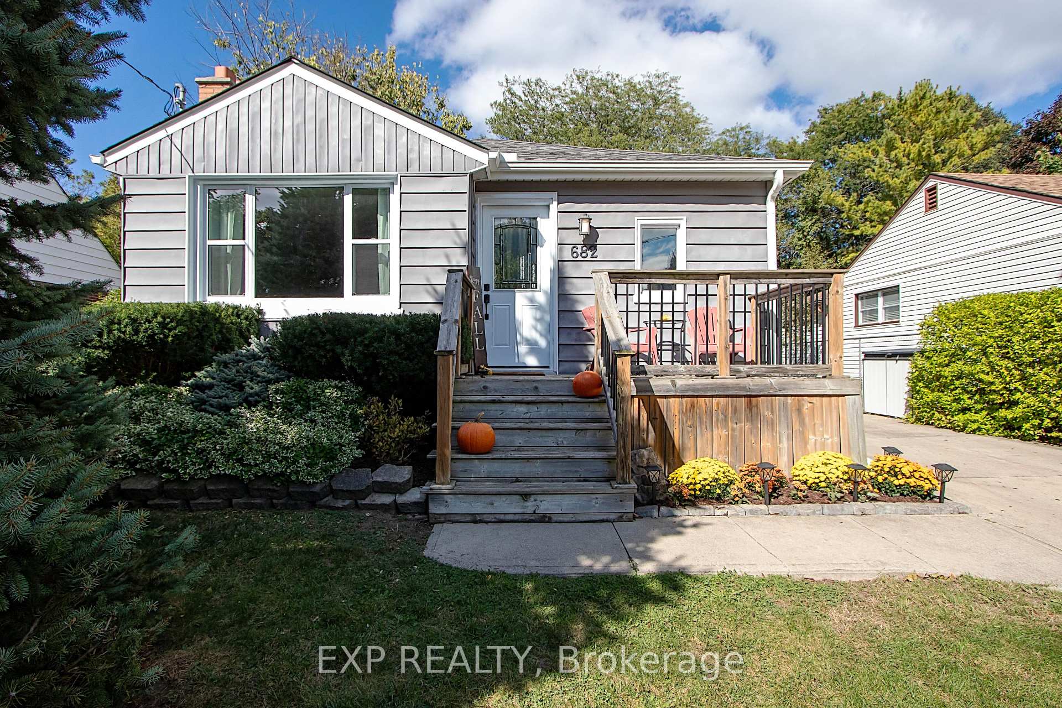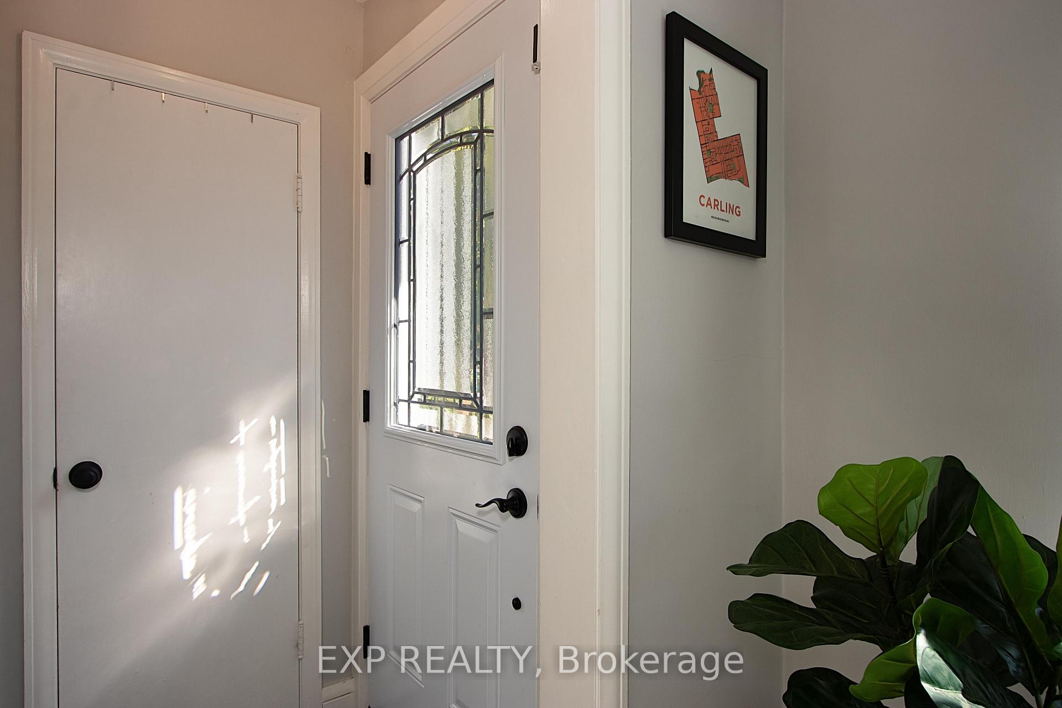$544,000
Available - For Sale
Listing ID: X10408452
682 Ross St , London, N5Y 3W1, Ontario
| This beautifully updated bungalow is situated on a mature lot towards the end of a quiet tree lined street. The house offers a perfect blend of modern convenience and classic charm, beginning with a contemporary kitchen that features stainless steel appliances (2021) and quartz countertops (2021). The open concept living and dining area is bright and inviting. Step outside to discover a backyard oasis designed for relaxation and entertaining. The mature trees that surround the yard ensure exceptional privacy. The large deck (2018) is perfect for gatherings and the three separate sheds provide ample storage space for all your needs. The fully finished basement (2021) includes a versatile recreational living area, bedroom/office space, modern 3-piece bathroom and a storage/utility room. Recent upgrades that enhance the appeal and value include new gutters, downspouts, and soffit (2023), front door and window (2022), full basement renovation including all new basement windows (2021), side door (2021) and luxury vinyl plank flooring throughout main level (2019). Ideally located just steps from Carling Park, tennis and basketball courts, Carling Arena, public transit, and grocery stores. A short drive brings you to Western University, all 3 London hospitals, and downtown. This home combines comfort, style, and convenience in a peaceful setting, making it a rare find. Don't miss the opportunity to make this lovely bungalow your own. |
| Price | $544,000 |
| Taxes: | $2548.46 |
| Address: | 682 Ross St , London, N5Y 3W1, Ontario |
| Lot Size: | 45.11 x 125.54 (Feet) |
| Acreage: | < .50 |
| Directions/Cross Streets: | Ross St. and Elliott Street |
| Rooms: | 5 |
| Rooms +: | 3 |
| Bedrooms: | 2 |
| Bedrooms +: | |
| Kitchens: | 1 |
| Family Room: | Y |
| Basement: | Finished, Full |
| Approximatly Age: | 51-99 |
| Property Type: | Detached |
| Style: | Bungalow |
| Exterior: | Vinyl Siding |
| Garage Type: | None |
| (Parking/)Drive: | Private |
| Drive Parking Spaces: | 3 |
| Pool: | None |
| Other Structures: | Drive Shed, Garden Shed |
| Approximatly Age: | 51-99 |
| Approximatly Square Footage: | 700-1100 |
| Property Features: | Fenced Yard, Hospital, Park, Public Transit, Rec Centre, School |
| Fireplace/Stove: | N |
| Heat Source: | Gas |
| Heat Type: | Forced Air |
| Central Air Conditioning: | Central Air |
| Laundry Level: | Lower |
| Elevator Lift: | N |
| Sewers: | Sewers |
| Water: | Municipal |
| Utilities-Cable: | Y |
| Utilities-Hydro: | Y |
| Utilities-Gas: | Y |
| Utilities-Telephone: | A |
$
%
Years
This calculator is for demonstration purposes only. Always consult a professional
financial advisor before making personal financial decisions.
| Although the information displayed is believed to be accurate, no warranties or representations are made of any kind. |
| EXP REALTY |
|
|

Dir:
1-866-382-2968
Bus:
416-548-7854
Fax:
416-981-7184
| Book Showing | Email a Friend |
Jump To:
At a Glance:
| Type: | Freehold - Detached |
| Area: | Middlesex |
| Municipality: | London |
| Neighbourhood: | East C |
| Style: | Bungalow |
| Lot Size: | 45.11 x 125.54(Feet) |
| Approximate Age: | 51-99 |
| Tax: | $2,548.46 |
| Beds: | 2 |
| Baths: | 2 |
| Fireplace: | N |
| Pool: | None |
Locatin Map:
Payment Calculator:
- Color Examples
- Green
- Black and Gold
- Dark Navy Blue And Gold
- Cyan
- Black
- Purple
- Gray
- Blue and Black
- Orange and Black
- Red
- Magenta
- Gold
- Device Examples

