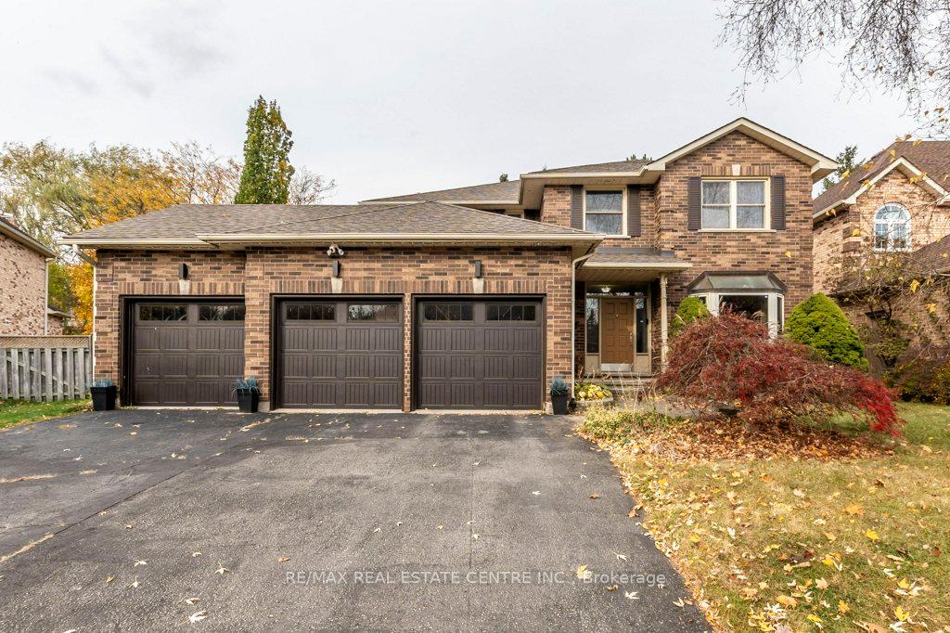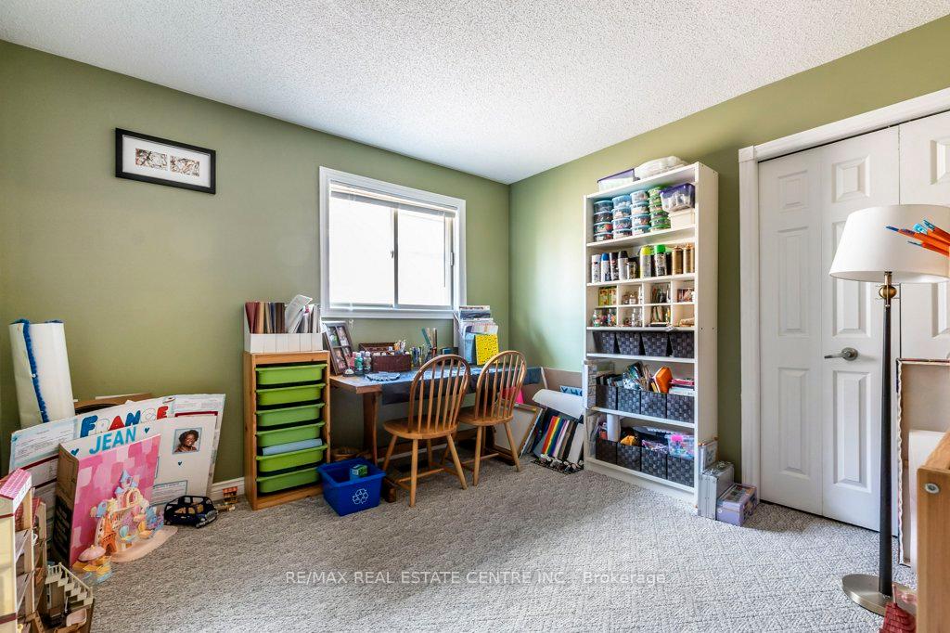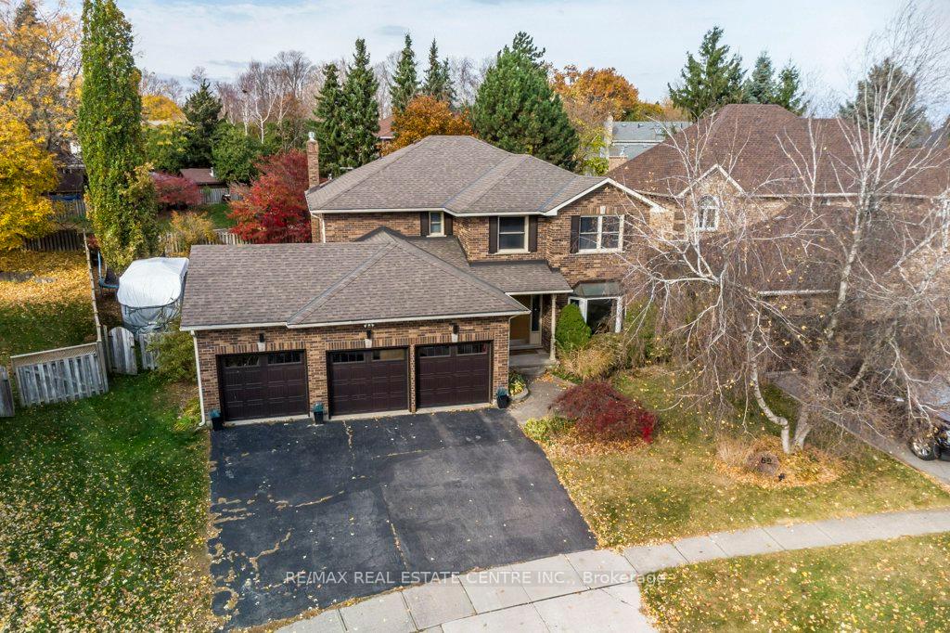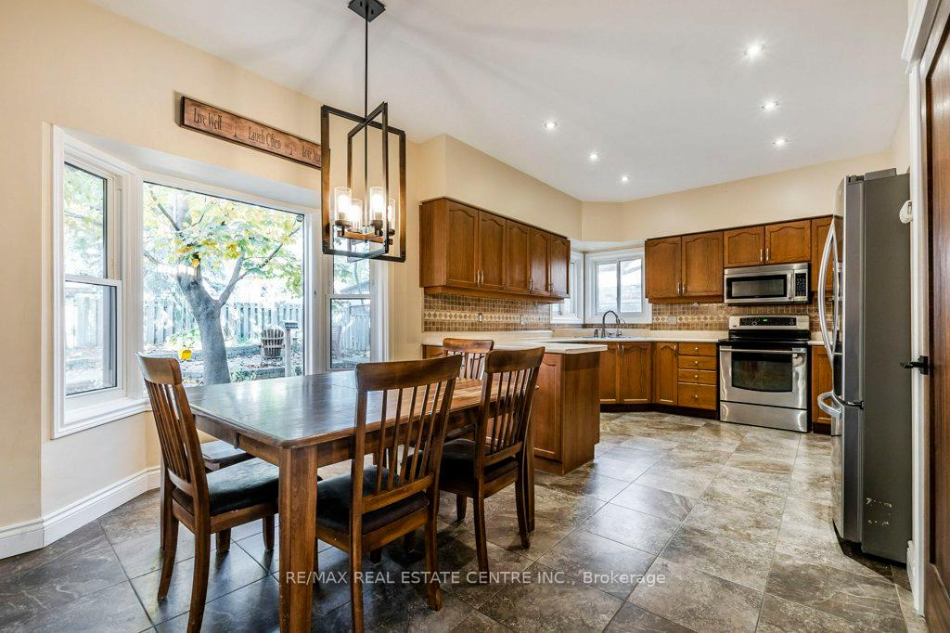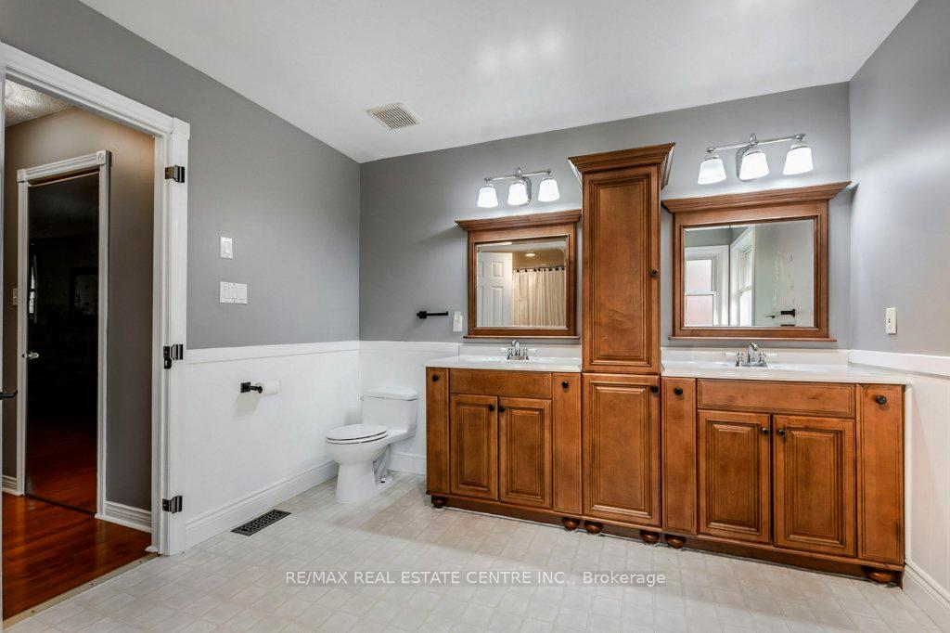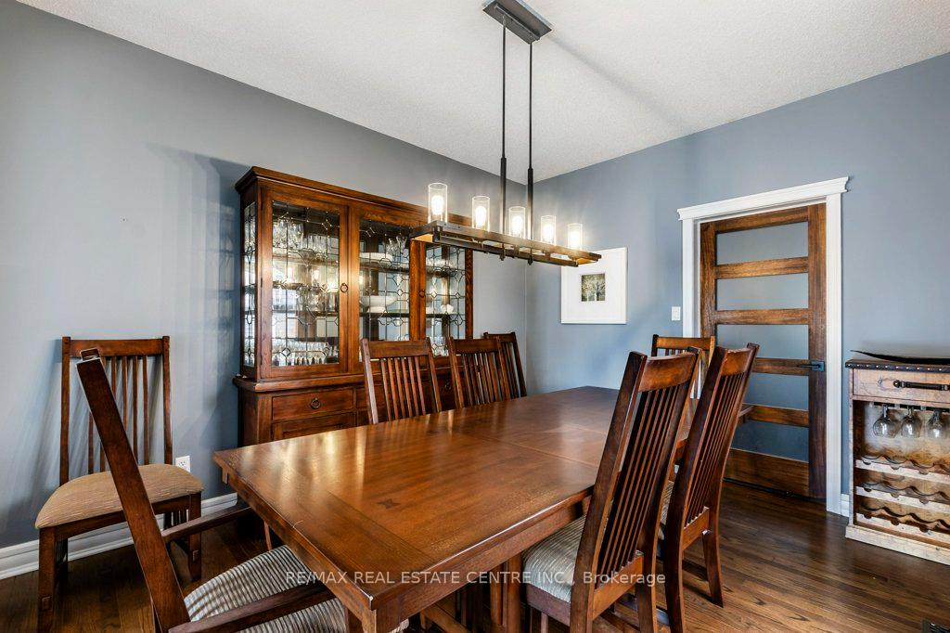$1,249,900
Available - For Sale
Listing ID: X10411489
60 Brewster Pl , Cambridge, N3C 3T9, Ontario
| Location Location Location! Welcome to 60 Brewster Place, this must be the nicest Street in Hespeler. What an incredible offering of almost 4500sqft of finished living space. The Second floor features 4 large bedrooms plus a den and the Main floor has a separate Living Room and Family Room plus a very necessary large office for today's work from home families. The basement is ready to host all the special events, watch the big game or keep the kids entertained. To top all this off... a pool sized backyard in a quiet mature neighbourhood and a triple car HEATED garage featuring a 220V power outlet. You are only a couple convenient minutes to the 401 access for commuters and only a few minutes to all the shopping you desire. These properties don't present themselves very often. Don't miss it! OPEN HOUSE Sunday Nov. 10th 2-4 |
| Price | $1,249,900 |
| Taxes: | $7500.00 |
| Assessment: | $546000 |
| Assessment Year: | 2024 |
| Address: | 60 Brewster Pl , Cambridge, N3C 3T9, Ontario |
| Lot Size: | 57.96 x 114.93 (Feet) |
| Directions/Cross Streets: | Cooper and Brewster |
| Rooms: | 16 |
| Rooms +: | 5 |
| Bedrooms: | 4 |
| Bedrooms +: | 1 |
| Kitchens: | 1 |
| Family Room: | Y |
| Basement: | Full, Part Fin |
| Property Type: | Detached |
| Style: | 2-Storey |
| Exterior: | Brick |
| Garage Type: | Attached |
| Drive Parking Spaces: | 3 |
| Pool: | None |
| Approximatly Square Footage: | 2500-3000 |
| Fireplace/Stove: | Y |
| Heat Source: | Gas |
| Heat Type: | Forced Air |
| Central Air Conditioning: | Central Air |
| Laundry Level: | Main |
| Sewers: | Sewers |
| Water: | Municipal |
$
%
Years
This calculator is for demonstration purposes only. Always consult a professional
financial advisor before making personal financial decisions.
| Although the information displayed is believed to be accurate, no warranties or representations are made of any kind. |
| RE/MAX REAL ESTATE CENTRE INC. |
|
|

Dir:
1-866-382-2968
Bus:
416-548-7854
Fax:
416-981-7184
| Virtual Tour | Book Showing | Email a Friend |
Jump To:
At a Glance:
| Type: | Freehold - Detached |
| Area: | Waterloo |
| Municipality: | Cambridge |
| Style: | 2-Storey |
| Lot Size: | 57.96 x 114.93(Feet) |
| Tax: | $7,500 |
| Beds: | 4+1 |
| Baths: | 4 |
| Fireplace: | Y |
| Pool: | None |
Locatin Map:
Payment Calculator:
- Color Examples
- Green
- Black and Gold
- Dark Navy Blue And Gold
- Cyan
- Black
- Purple
- Gray
- Blue and Black
- Orange and Black
- Red
- Magenta
- Gold
- Device Examples

