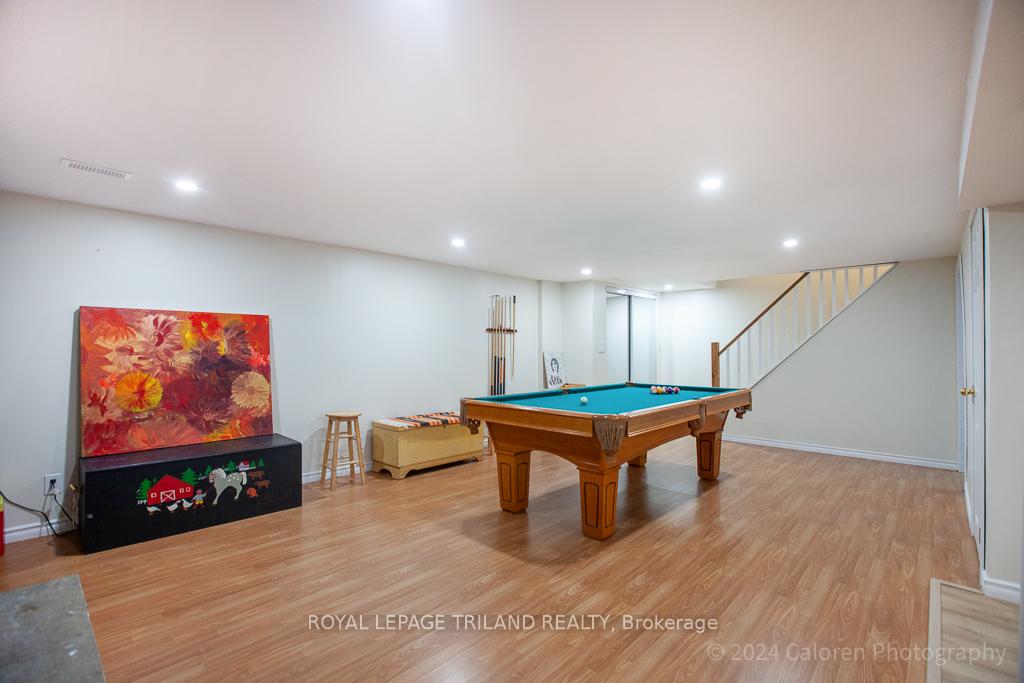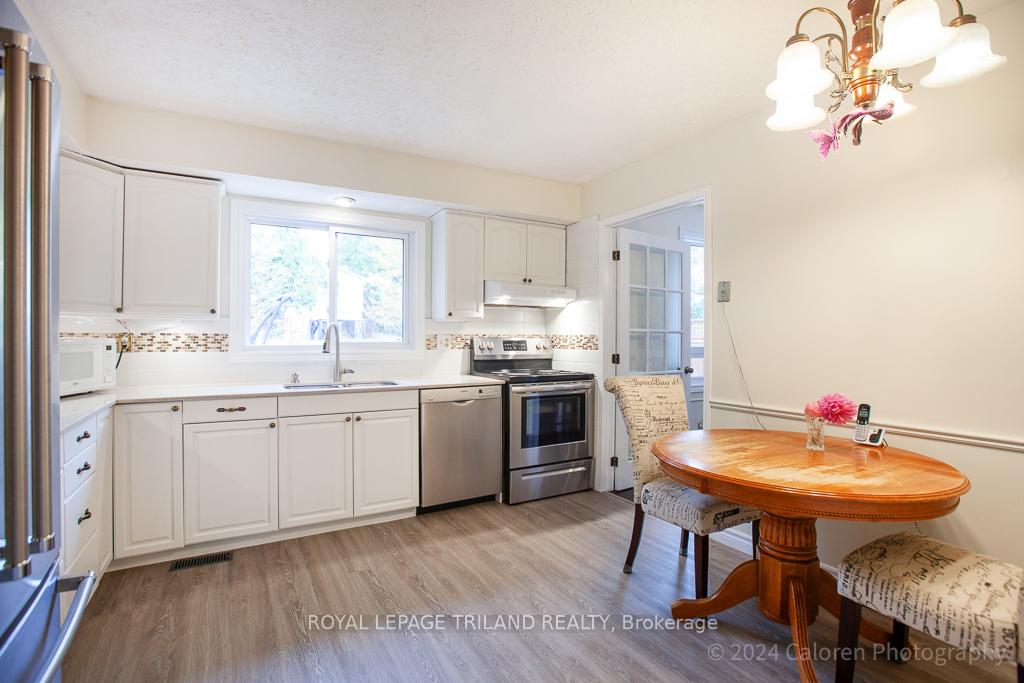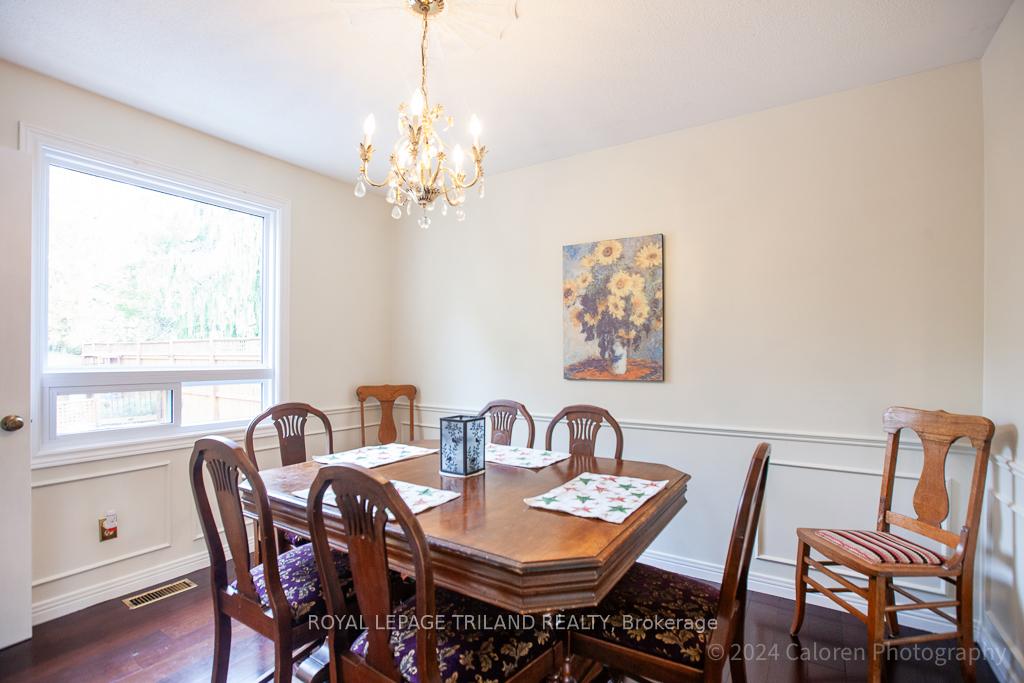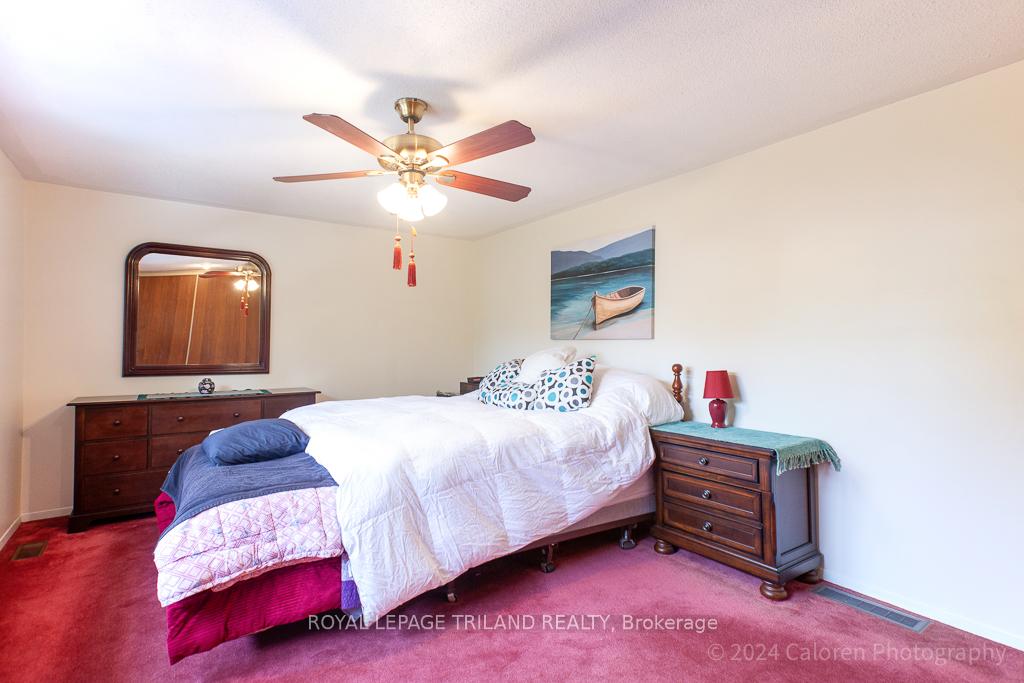$599,900
Available - For Sale
Listing ID: X10405571
80 Hawthorne Rd , London, N6G 2W8, Ontario
| This delightful property is situated in the coveted Whitehills Area of Northwest London, offering an ideal blend of comfort and leisure. The expansive, fully fenced lot features a stunning inground swimming pool, perfect for entertaining guests or unwinding on warm summer days, alongside ample grassy areas for children to play and explore.Inside, the main level welcomes you with a bright and airy living room bathed in natural light, complemented by a formal dining room that sets the stage for memorable gatherings. The spacious kitchen boasts elegant quartz countertops and seamlessly connects to a cozy family room, along with a convenient 2-piece bathroom for guests.Venture upstairs to discover three inviting bedrooms, including an oversized primary suite that provides a serene retreat. The upper level is completed by a well-appointed full bathroom. The lower level enhances the homes appeal with a versatile recreation room, a dedicated games area, a luxurious bathroom featuring a jetted tub, and abundant storage space.Recent upgrades including a new furnace (2018), air conditioning (2018), replacement windows (2017), exterior siding (2019), and roof shingles (2018)ensure year-round comfort and energy efficiency. Conveniently located, this home offers easy access to a variety of amenities such as schools, shopping centers, parks, and the scenic Medway Valley Heritage Forest with its picturesque trails. Its proximity to the University of Western Ontariojust a 10-minute drive away further enhances its desirability. This property truly embodies the perfect family home in a vibrant community. |
| Price | $599,900 |
| Taxes: | $4279.00 |
| Assessment: | $272000 |
| Assessment Year: | 2024 |
| Address: | 80 Hawthorne Rd , London, N6G 2W8, Ontario |
| Lot Size: | 55.14 x 113.20 (Feet) |
| Directions/Cross Streets: | ALDERSBROOK ROAD |
| Rooms: | 7 |
| Rooms +: | 2 |
| Bedrooms: | 3 |
| Bedrooms +: | |
| Kitchens: | 1 |
| Family Room: | Y |
| Basement: | Finished |
| Approximatly Age: | 31-50 |
| Property Type: | Detached |
| Style: | 2-Storey |
| Exterior: | Vinyl Siding |
| Garage Type: | Attached |
| (Parking/)Drive: | Pvt Double |
| Drive Parking Spaces: | 2 |
| Pool: | Inground |
| Other Structures: | Garden Shed |
| Approximatly Age: | 31-50 |
| Approximatly Square Footage: | 1500-2000 |
| Fireplace/Stove: | N |
| Heat Source: | Gas |
| Heat Type: | Forced Air |
| Central Air Conditioning: | Central Air |
| Laundry Level: | Lower |
| Elevator Lift: | N |
| Sewers: | Sewers |
| Water: | Municipal |
$
%
Years
This calculator is for demonstration purposes only. Always consult a professional
financial advisor before making personal financial decisions.
| Although the information displayed is believed to be accurate, no warranties or representations are made of any kind. |
| ROYAL LEPAGE TRILAND REALTY |
|
|

Dir:
1-866-382-2968
Bus:
416-548-7854
Fax:
416-981-7184
| Virtual Tour | Book Showing | Email a Friend |
Jump To:
At a Glance:
| Type: | Freehold - Detached |
| Area: | Middlesex |
| Municipality: | London |
| Neighbourhood: | North F |
| Style: | 2-Storey |
| Lot Size: | 55.14 x 113.20(Feet) |
| Approximate Age: | 31-50 |
| Tax: | $4,279 |
| Beds: | 3 |
| Baths: | 3 |
| Fireplace: | N |
| Pool: | Inground |
Locatin Map:
Payment Calculator:
- Color Examples
- Green
- Black and Gold
- Dark Navy Blue And Gold
- Cyan
- Black
- Purple
- Gray
- Blue and Black
- Orange and Black
- Red
- Magenta
- Gold
- Device Examples






































