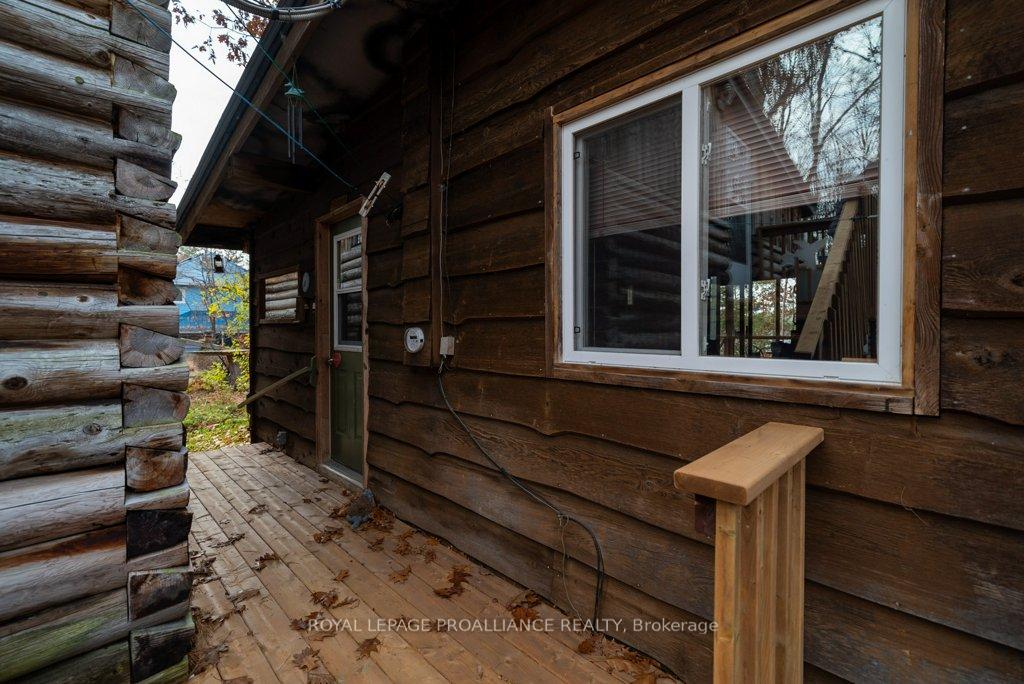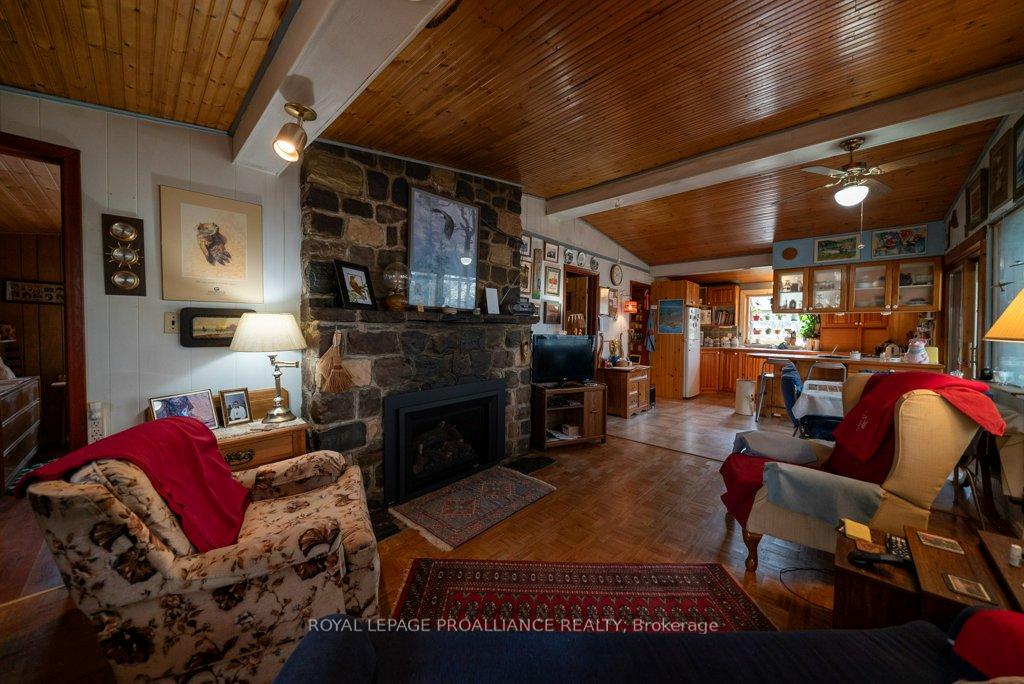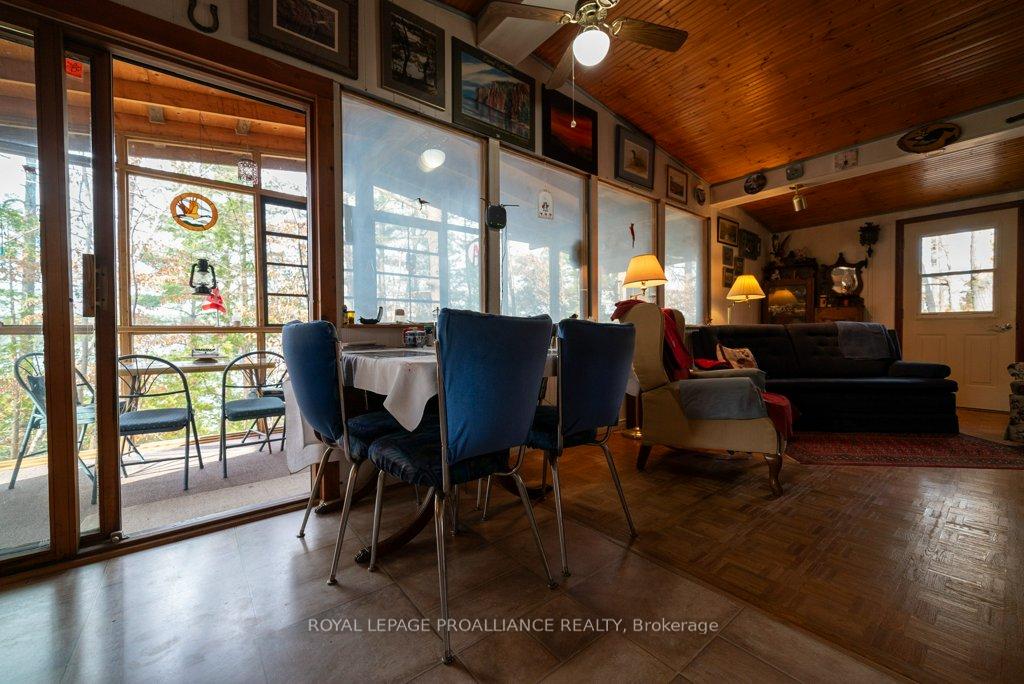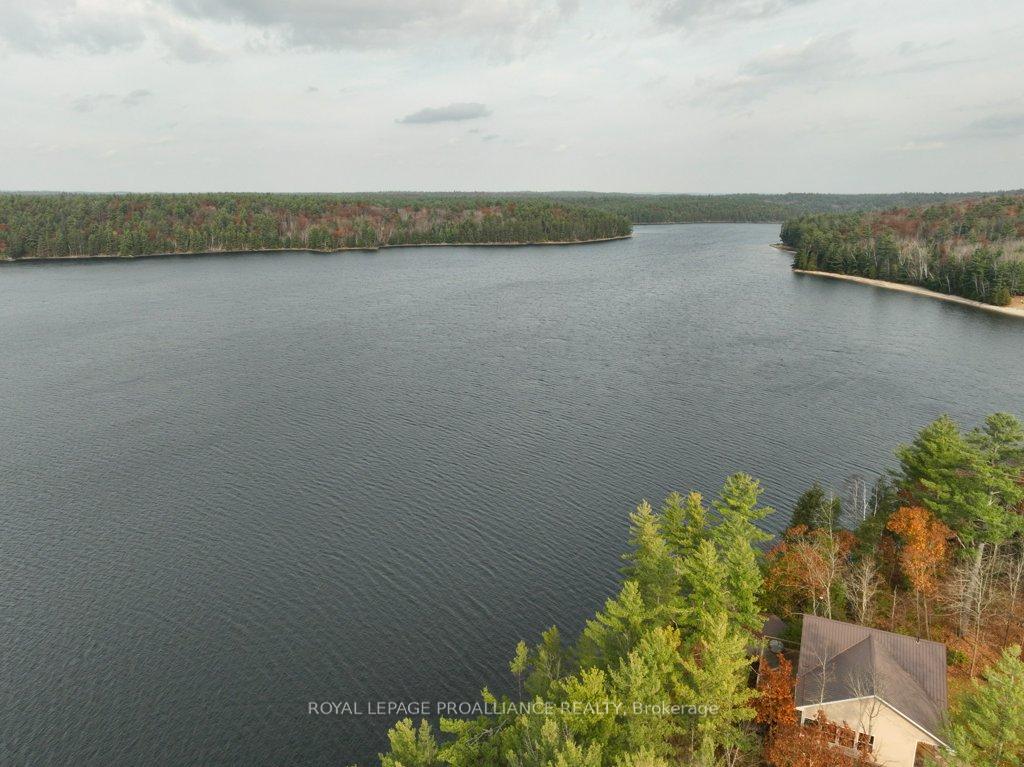$499,500
Available - For Sale
Listing ID: X10406955
1067B Shawenegog Lake Lane , North Frontenac, K0H 1K0, Ontario
| Embrace Cottage Life in this nostalgic cottage tucked away amongst soaring trees, a captivating waterfront and quaint charm that you just cant escape. Welcome to Shabomeka Lake and a rare opportunity to cottaging and lakefront living on this picturesque lake. Surrounded by Crown Land, this lake features deep clear waters, superb swimming, fishing, recreation and most of all peace & tranquility - all within driving distance of local amenities and larger urban centers. Currently used as a year round residence this two bedroom cottage captures panoramic views of the lake from a cozy atmosphere. Unwind from the sunroom and forget about everything while you listen to the wind in the trees and the waves lapping at the shore. The cottage has everything you need to build those great family memories. The semi attached garage with loft will hold all those toys you need to explore countless trails and Hundreds of acres of Crown Land right from your doorstep. Be ready for summer and cancel those cottage rental plans - your family will never stop thanking you. Welcome to the Land O Lakes and everything we have to offer. |
| Extras: Located near many amenities. Come and experience the marvels of the Land O Lakes. Only 2 hours away from Ottawa, 1.5 hours from Kingston and 3 hours from the GTA. |
| Price | $499,500 |
| Taxes: | $2820.69 |
| Assessment: | $251000 |
| Assessment Year: | 2024 |
| Address: | 1067B Shawenegog Lake Lane , North Frontenac, K0H 1K0, Ontario |
| Lot Size: | 146.00 x 400.00 (Feet) |
| Acreage: | .50-1.99 |
| Directions/Cross Streets: | Shabomeka Lake Lane |
| Rooms: | 7 |
| Rooms +: | 1 |
| Bedrooms: | 2 |
| Bedrooms +: | |
| Kitchens: | 1 |
| Family Room: | Y |
| Basement: | None |
| Approximatly Age: | 51-99 |
| Property Type: | Detached |
| Style: | Bungalow |
| Exterior: | Wood |
| Garage Type: | Detached |
| (Parking/)Drive: | Private |
| Drive Parking Spaces: | 5 |
| Pool: | None |
| Other Structures: | Workshop |
| Approximatly Age: | 51-99 |
| Approximatly Square Footage: | 700-1100 |
| Property Features: | Library, Sloping, Waterfront, Wooded/Treed |
| Fireplace/Stove: | Y |
| Heat Source: | Propane |
| Heat Type: | Other |
| Central Air Conditioning: | None |
| Sewers: | Septic |
| Water: | Well |
| Water Supply Types: | Drilled Well |
| Utilities-Cable: | N |
| Utilities-Hydro: | Y |
| Utilities-Gas: | N |
| Utilities-Telephone: | A |
$
%
Years
This calculator is for demonstration purposes only. Always consult a professional
financial advisor before making personal financial decisions.
| Although the information displayed is believed to be accurate, no warranties or representations are made of any kind. |
| ROYAL LEPAGE PROALLIANCE REALTY |
|
|

Dir:
1-866-382-2968
Bus:
416-548-7854
Fax:
416-981-7184
| Virtual Tour | Book Showing | Email a Friend |
Jump To:
At a Glance:
| Type: | Freehold - Detached |
| Area: | Frontenac |
| Municipality: | North Frontenac |
| Neighbourhood: | Frontenac North |
| Style: | Bungalow |
| Lot Size: | 146.00 x 400.00(Feet) |
| Approximate Age: | 51-99 |
| Tax: | $2,820.69 |
| Beds: | 2 |
| Baths: | 1 |
| Fireplace: | Y |
| Pool: | None |
Locatin Map:
Payment Calculator:
- Color Examples
- Green
- Black and Gold
- Dark Navy Blue And Gold
- Cyan
- Black
- Purple
- Gray
- Blue and Black
- Orange and Black
- Red
- Magenta
- Gold
- Device Examples












































