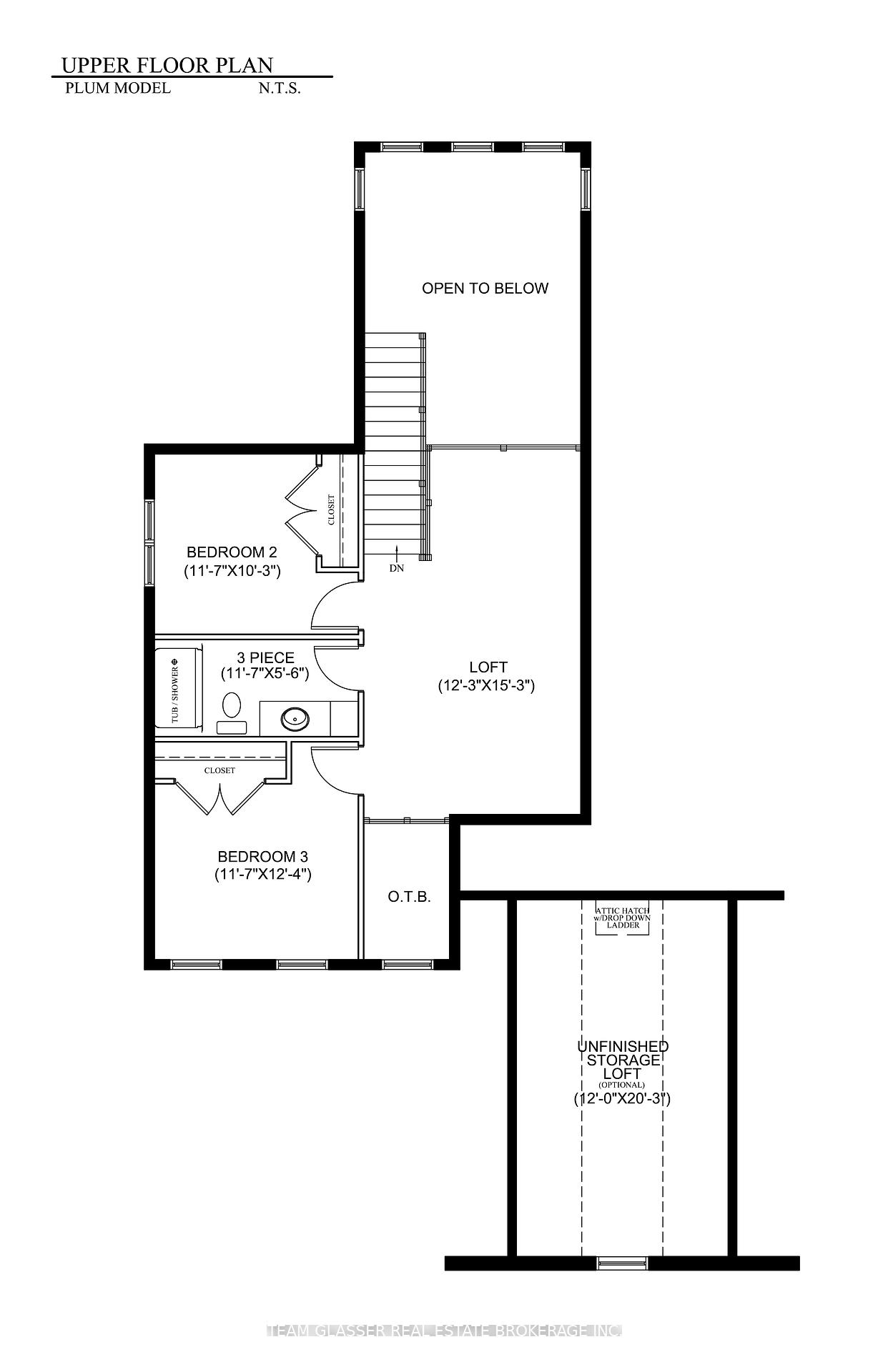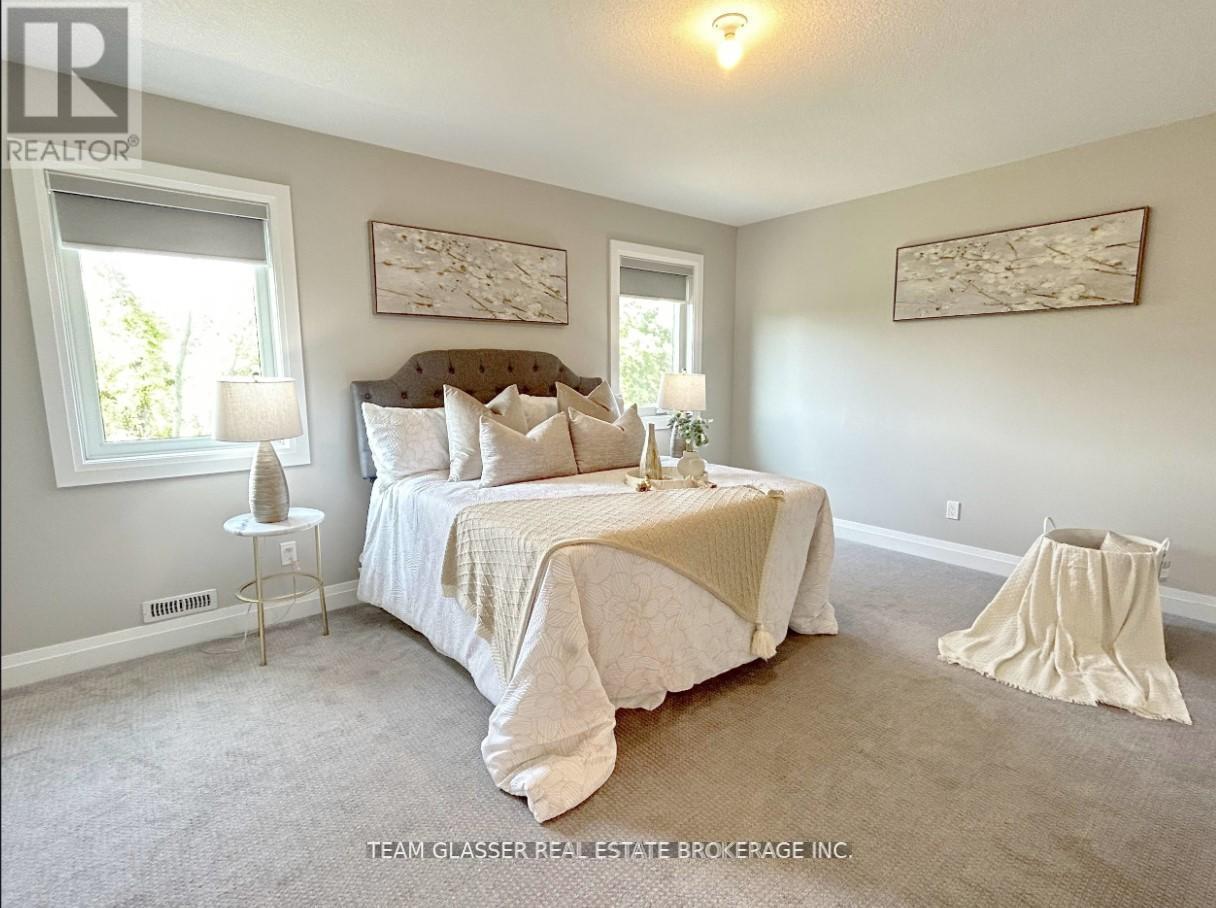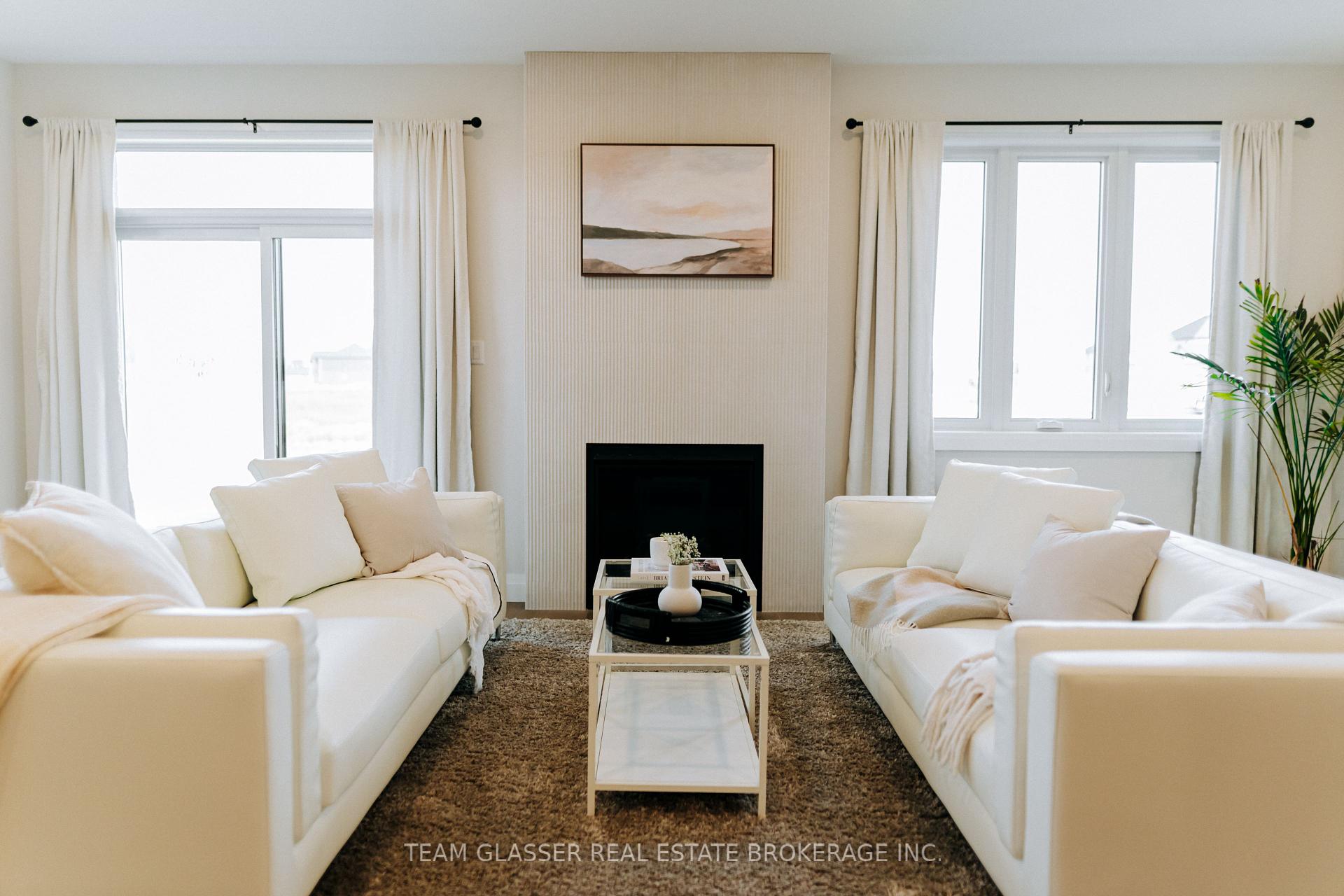$1,025,000
Available - For Sale
Listing ID: X10404970
Lot 32 Sullivan St , South Huron, N0M 1T0, Ontario
| To BE BUILT! Tasteful Elegance.This Bungaloft is Magnus Home's-Plum Model. It could sit nicely on a 49 ft standard lot in the New SOL HAVEN sub-division in Grand Bend. This Model has a MAIN FLOOR MASTER with a large ensuite! Its not a true 2 storey. In fact, it is a Bungaloft with two bedrooms and a four-piece bath and a sitting area on the loft part overlooking the cozy great room. Lots of space for storage and making the space your own, the 3 bed, 2.5 bath Plum features a loft-style second-storey. The main-floor touts a Master bedroom with a stunning ensuite, main floor powder room and a cozy great room. There are more styles to choose from including bungalows and two-story models. Photos Show other two-storey Magnus build in KWH/Lond! VISIT Model Orchid in Kilworth!! Many larger Premium lots, backing onto trees, ravine and trails to design your custom Home. Start to build your Home with Magnus Homes for 2025. Great Beach community with country feel - Close to the Golf course, restaurants, walk to the grocery store and the beach for Healthy living! The Pinery has Wooded trails & Plenty of community activities close-by. We'd love to help you Build the home you hope for - Note: Listing agent is related to the Builder/Seller. We're looking forward to a 2025 Build! Grand Bend - Sol Haven Meet with Magnus today. Where Quality comes Standard & Never miss a Sunset! |
| Price | $1,025,000 |
| Taxes: | $0.00 |
| Address: | Lot 32 Sullivan St , South Huron, N0M 1T0, Ontario |
| Lot Size: | 49.20 x 98.40 (Feet) |
| Directions/Cross Streets: | Bluewater Highway & Dearing Drive |
| Rooms: | 12 |
| Bedrooms: | 3 |
| Bedrooms +: | |
| Kitchens: | 1 |
| Family Room: | Y |
| Basement: | Full, Unfinished |
| Approximatly Age: | New |
| Property Type: | Detached |
| Style: | Bungaloft |
| Exterior: | Brick, Vinyl Siding |
| Garage Type: | Built-In |
| (Parking/)Drive: | Available |
| Drive Parking Spaces: | 2 |
| Pool: | None |
| Approximatly Age: | New |
| Approximatly Square Footage: | 2000-2500 |
| Fireplace/Stove: | N |
| Heat Source: | Gas |
| Heat Type: | Forced Air |
| Central Air Conditioning: | Central Air |
| Sewers: | Sewers |
| Water: | Municipal |
| Utilities-Hydro: | Y |
| Utilities-Gas: | Y |
$
%
Years
This calculator is for demonstration purposes only. Always consult a professional
financial advisor before making personal financial decisions.
| Although the information displayed is believed to be accurate, no warranties or representations are made of any kind. |
| TEAM GLASSER REAL ESTATE BROKERAGE INC. |
|
|

Dir:
1-866-382-2968
Bus:
416-548-7854
Fax:
416-981-7184
| Book Showing | Email a Friend |
Jump To:
At a Glance:
| Type: | Freehold - Detached |
| Area: | Huron |
| Municipality: | South Huron |
| Style: | Bungaloft |
| Lot Size: | 49.20 x 98.40(Feet) |
| Approximate Age: | New |
| Beds: | 3 |
| Baths: | 3 |
| Fireplace: | N |
| Pool: | None |
Locatin Map:
Payment Calculator:
- Color Examples
- Green
- Black and Gold
- Dark Navy Blue And Gold
- Cyan
- Black
- Purple
- Gray
- Blue and Black
- Orange and Black
- Red
- Magenta
- Gold
- Device Examples














