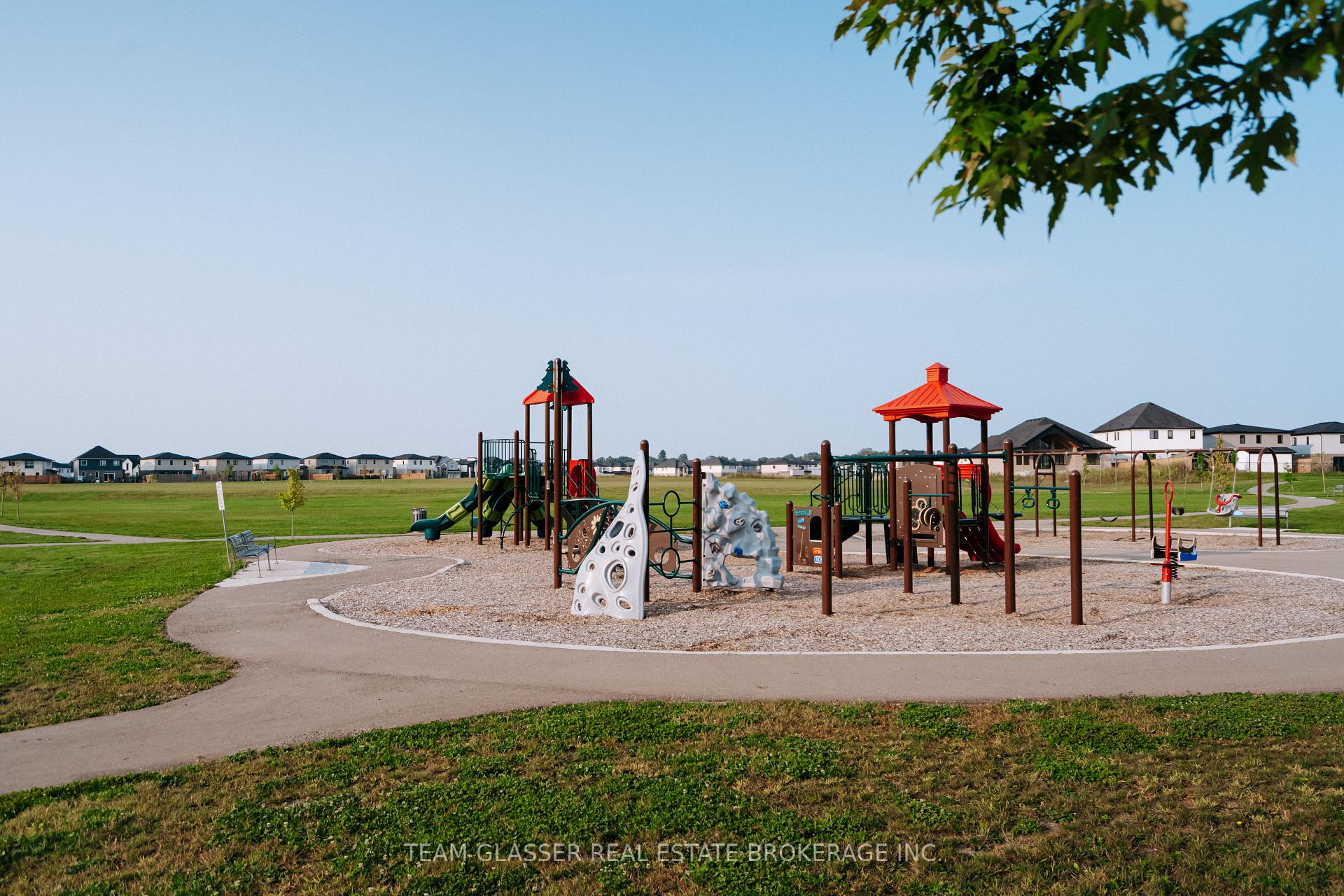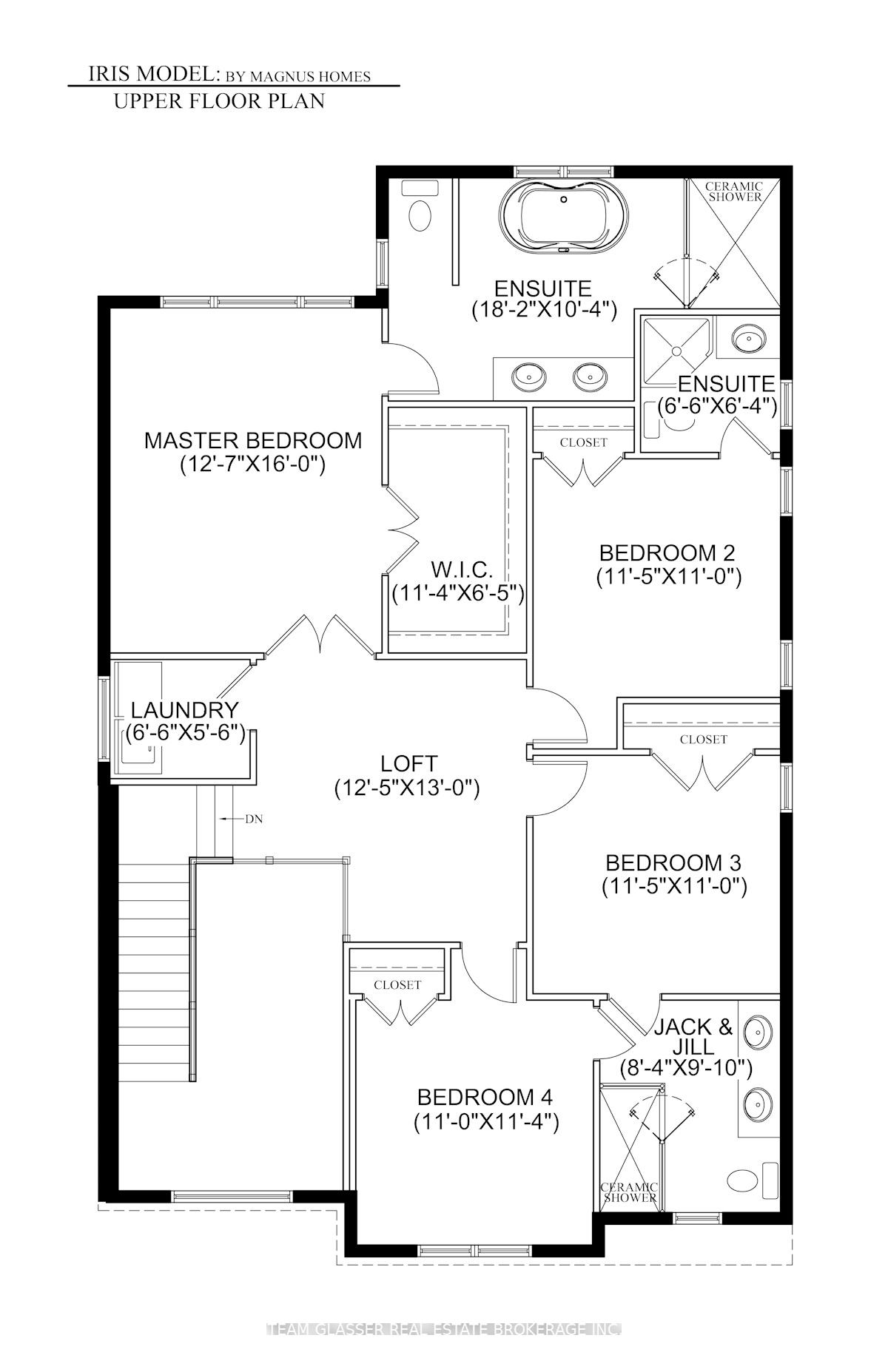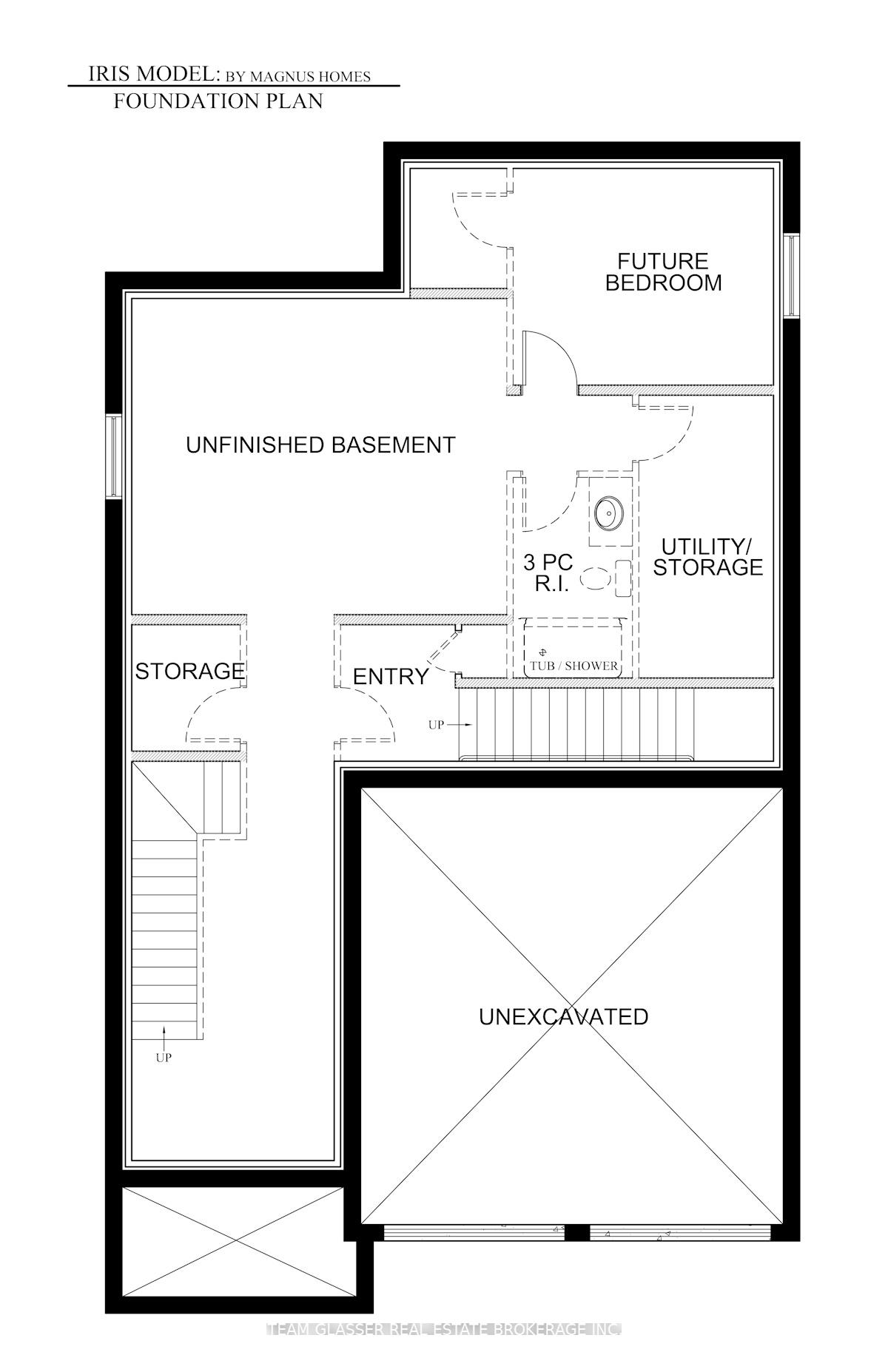$980,000
Available - For Sale
Listing ID: X10405586
64 Allister LOT 99 Dr , Middlesex Centre, N0L 1R0, Ontario
| Welcome to Kilworth Heights West - Buy New Buy Now!! Designed to be comfortably situated on a 40' lot, the Iris is a Stunning 2 storey home, TO BE BUILT, this 4 bedroom 3.5 Bath home is ideal for a growing family or a couple looking for a home that can offer separate private home office space. This model offers a two-car garage perfect for keeping your vehicle out of the elements! Strategically, located on the west end of London's city limits, this model offers a large unfinished basement with a 3-piece rough in. Quick access to Hwy402 and North or South London. Tons of amenities, recreation and great schools!! TO BE BUILT One floor and Two storey designs; our plans or yours built to suit and personalized for your lifestyle. 40 and 45 home sites to choose from high quality finishes and tons of standard upgrades!! Visit our Model Homes @ 62 Benner Boulevard in Kilworth. Reserve Your Lot Today!! NOTE: PHOTOS ARE OF A MODEL HOME & MAY SHOW UPGRADES & ELEVATIONS NOT INCLUDED IN BASE PRICE. |
| Price | $980,000 |
| Taxes: | $3000.00 |
| Address: | 64 Allister LOT 99 Dr , Middlesex Centre, N0L 1R0, Ontario |
| Lot Size: | 40.00 x 115.00 (Feet) |
| Directions/Cross Streets: | Crestview & Deventry Way |
| Rooms: | 12 |
| Bedrooms: | 4 |
| Bedrooms +: | |
| Kitchens: | 1 |
| Family Room: | Y |
| Basement: | Unfinished |
| Approximatly Age: | New |
| Property Type: | Detached |
| Style: | 2-Storey |
| Exterior: | Brick, Vinyl Siding |
| Garage Type: | Built-In |
| (Parking/)Drive: | Available |
| Drive Parking Spaces: | 2 |
| Pool: | None |
| Approximatly Age: | New |
| Approximatly Square Footage: | 2000-2500 |
| Fireplace/Stove: | N |
| Heat Source: | Gas |
| Heat Type: | Forced Air |
| Central Air Conditioning: | Central Air |
| Sewers: | Sewers |
| Water: | Municipal |
$
%
Years
This calculator is for demonstration purposes only. Always consult a professional
financial advisor before making personal financial decisions.
| Although the information displayed is believed to be accurate, no warranties or representations are made of any kind. |
| TEAM GLASSER REAL ESTATE BROKERAGE INC. |
|
|

Dir:
1-866-382-2968
Bus:
416-548-7854
Fax:
416-981-7184
| Book Showing | Email a Friend |
Jump To:
At a Glance:
| Type: | Freehold - Detached |
| Area: | Middlesex |
| Municipality: | Middlesex Centre |
| Neighbourhood: | Kilworth |
| Style: | 2-Storey |
| Lot Size: | 40.00 x 115.00(Feet) |
| Approximate Age: | New |
| Tax: | $3,000 |
| Beds: | 4 |
| Baths: | 3 |
| Fireplace: | N |
| Pool: | None |
Locatin Map:
Payment Calculator:
- Color Examples
- Green
- Black and Gold
- Dark Navy Blue And Gold
- Cyan
- Black
- Purple
- Gray
- Blue and Black
- Orange and Black
- Red
- Magenta
- Gold
- Device Examples




















