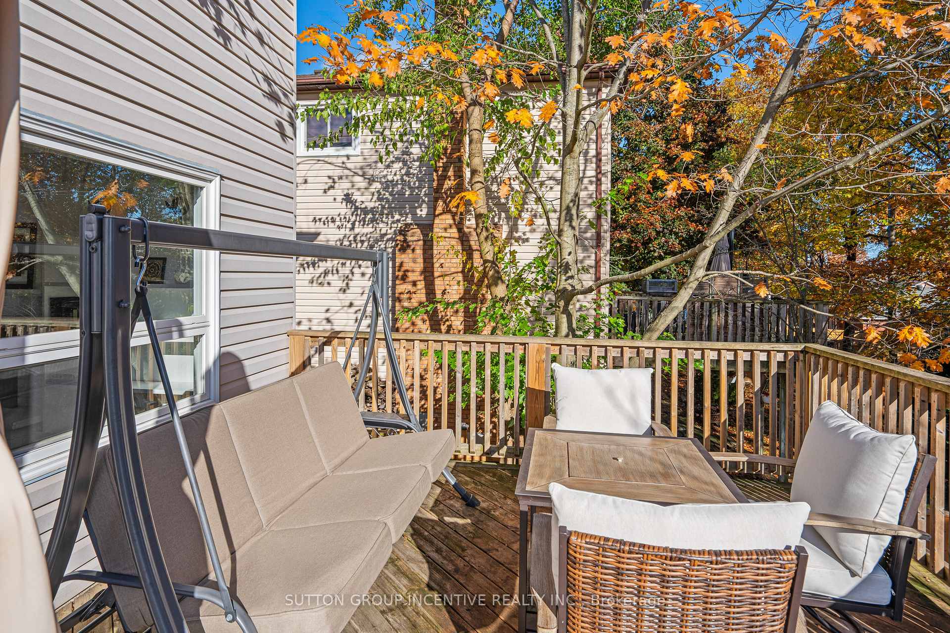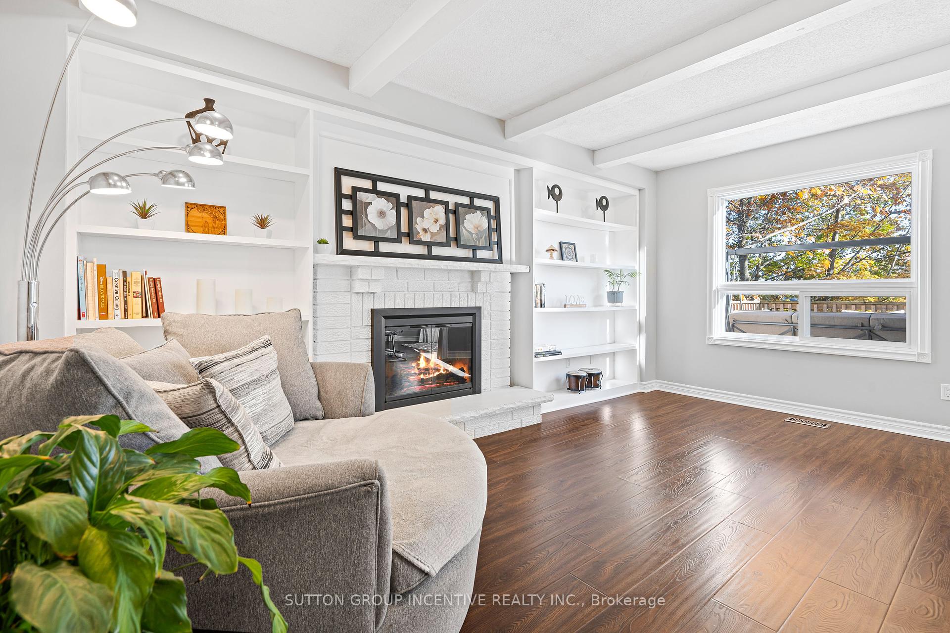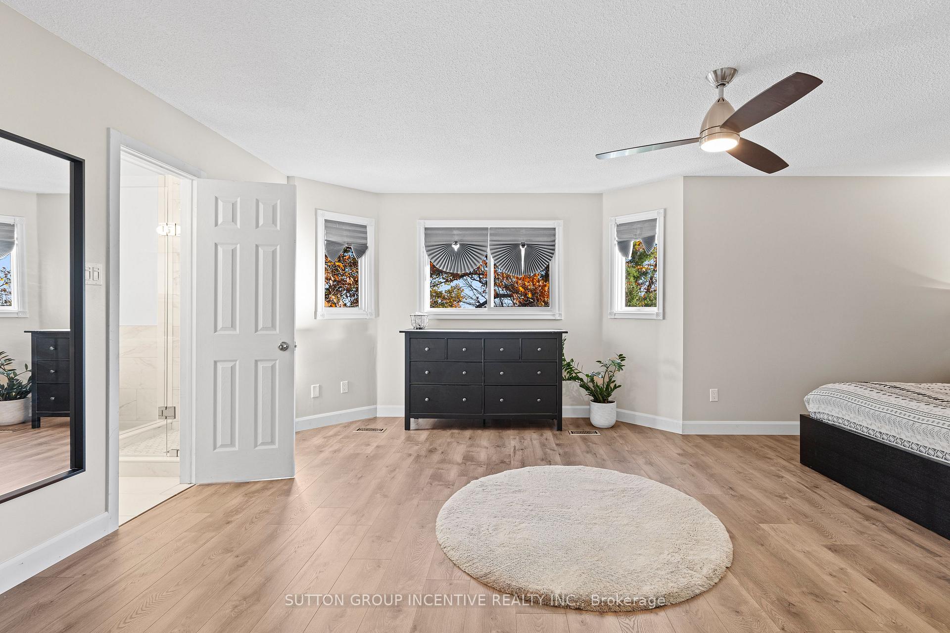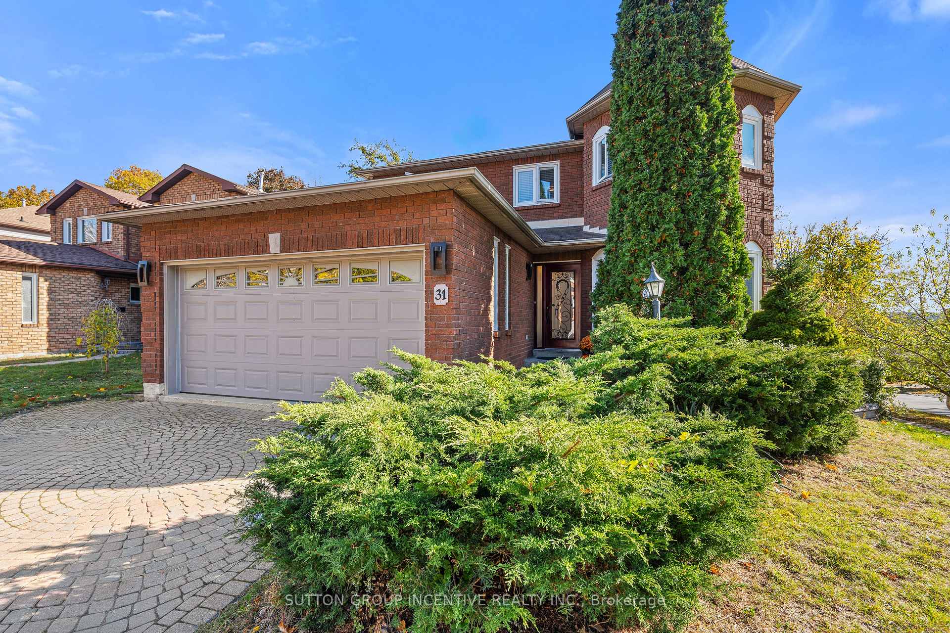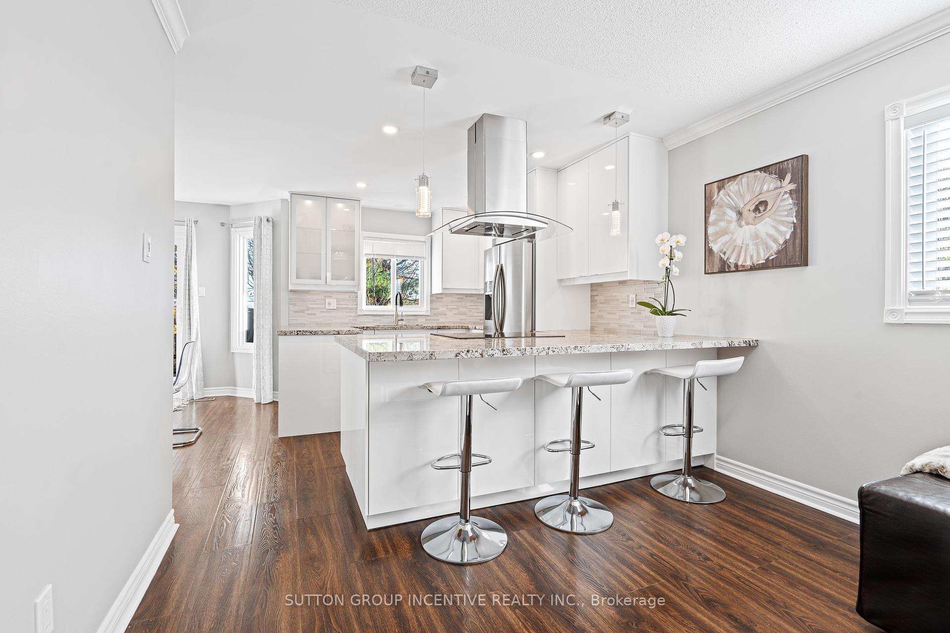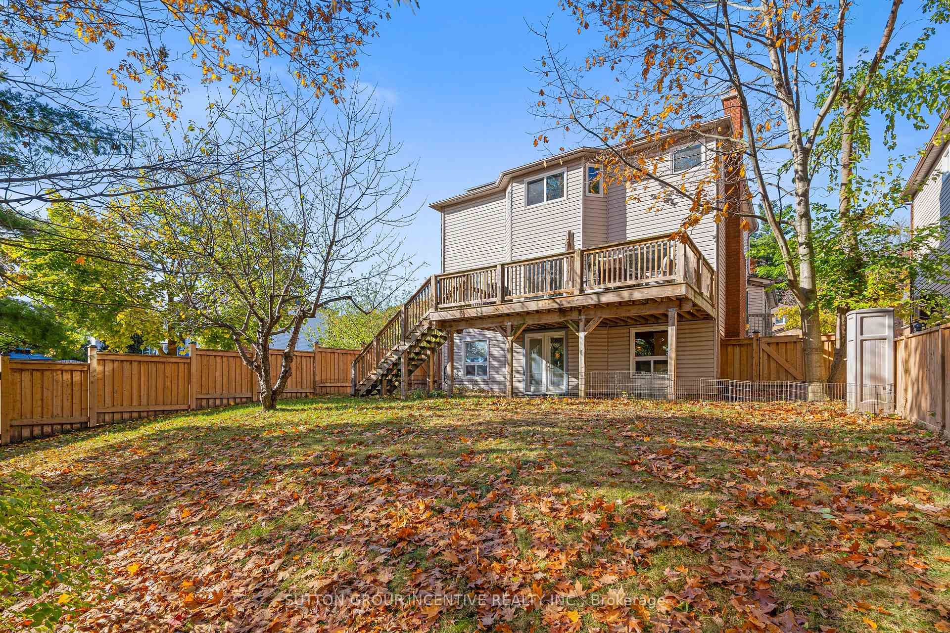$949,000
Available - For Sale
Listing ID: S10406427
31 Moore Pl , Barrie, L4N 6N8, Ontario
| Welcome to this spacious and versatile 4-bedroom family home, perfect for extended family living! The main floor offers a fantastic layout, including a home office, a family room with a wood-burning fireplace, and an open-concept eat-in kitchen that opens to a large deck overlooking a private, beautifully landscaped yard over 130 feet deep with mature trees and fruit varieties! The Primary suite boasts a 5-piece ensuite and a walk-in closet. The bright, walk-out basement features a Bedroom and Den with a separate laundry area and 4-piece Bathroom. Major updates include AC (2019), windows (2015), furnace (2015), and shingles (2011). Rough-in Central vac. Freshly painted and ready for its new family don't miss out on this rare gem! A real advantage is the zero cost, maintenance-free solar panels that will be a regular source of income down the road. |
| Extras: Inside Access From Garage, Interlock Driveway, Main Floor, Skylight, Gas Hook For BBQ, Seller Does Not Warrant Legal Retrofit Status Of Basement |
| Price | $949,000 |
| Taxes: | $5400.13 |
| Address: | 31 Moore Pl , Barrie, L4N 6N8, Ontario |
| Lot Size: | 53.77 x 130.42 (Feet) |
| Directions/Cross Streets: | Edgehill > Doyle > Moore |
| Rooms: | 10 |
| Rooms +: | 4 |
| Bedrooms: | 4 |
| Bedrooms +: | 1 |
| Kitchens: | 1 |
| Kitchens +: | 1 |
| Family Room: | Y |
| Basement: | W/O |
| Approximatly Age: | 31-50 |
| Property Type: | Detached |
| Style: | 2-Storey |
| Exterior: | Brick, Vinyl Siding |
| Garage Type: | Attached |
| (Parking/)Drive: | Pvt Double |
| Drive Parking Spaces: | 2 |
| Pool: | None |
| Approximatly Age: | 31-50 |
| Fireplace/Stove: | Y |
| Heat Source: | Gas |
| Heat Type: | Forced Air |
| Central Air Conditioning: | Central Air |
| Laundry Level: | Main |
| Sewers: | Sewers |
| Water: | Municipal |
| Utilities-Cable: | Y |
| Utilities-Hydro: | Y |
| Utilities-Gas: | Y |
$
%
Years
This calculator is for demonstration purposes only. Always consult a professional
financial advisor before making personal financial decisions.
| Although the information displayed is believed to be accurate, no warranties or representations are made of any kind. |
| SUTTON GROUP INCENTIVE REALTY INC. |
|
|

Dir:
1-866-382-2968
Bus:
416-548-7854
Fax:
416-981-7184
| Virtual Tour | Book Showing | Email a Friend |
Jump To:
At a Glance:
| Type: | Freehold - Detached |
| Area: | Simcoe |
| Municipality: | Barrie |
| Neighbourhood: | Letitia Heights |
| Style: | 2-Storey |
| Lot Size: | 53.77 x 130.42(Feet) |
| Approximate Age: | 31-50 |
| Tax: | $5,400.13 |
| Beds: | 4+1 |
| Baths: | 4 |
| Fireplace: | Y |
| Pool: | None |
Locatin Map:
Payment Calculator:
- Color Examples
- Green
- Black and Gold
- Dark Navy Blue And Gold
- Cyan
- Black
- Purple
- Gray
- Blue and Black
- Orange and Black
- Red
- Magenta
- Gold
- Device Examples

