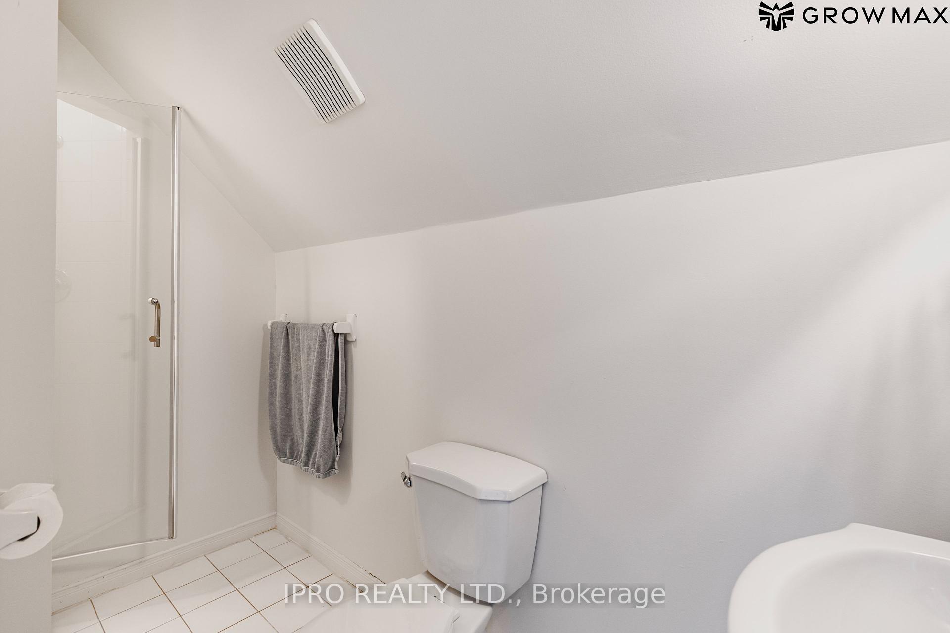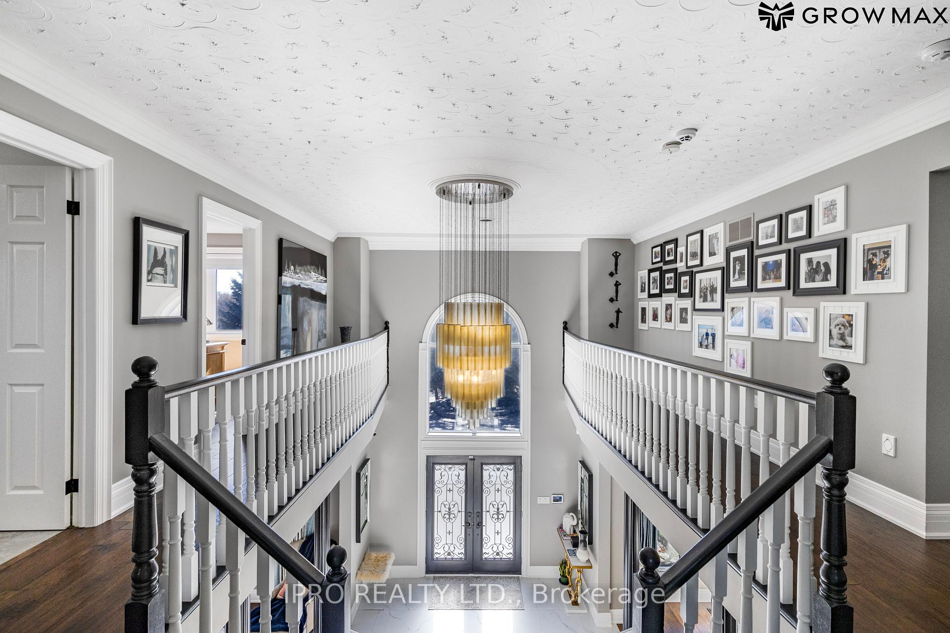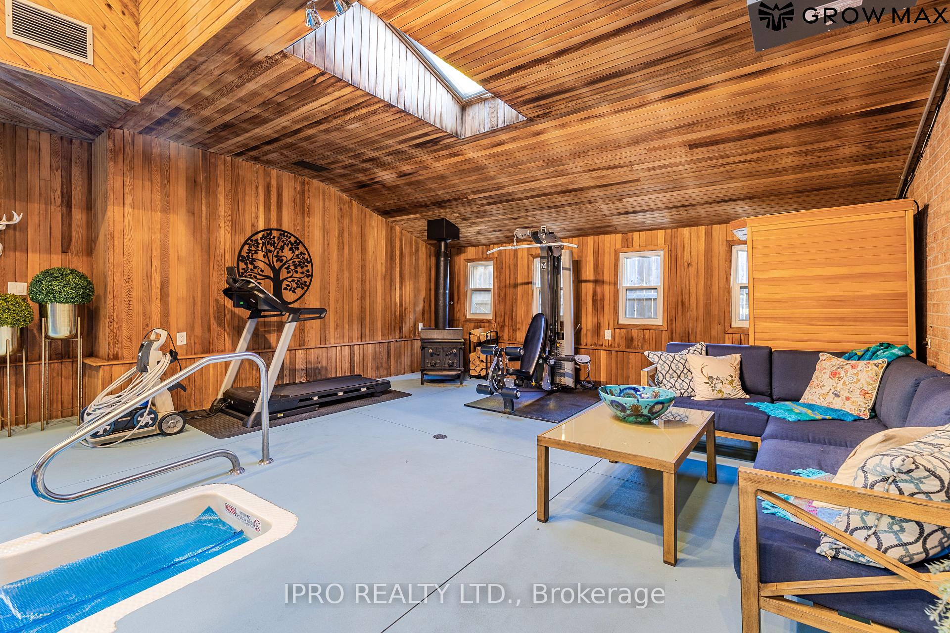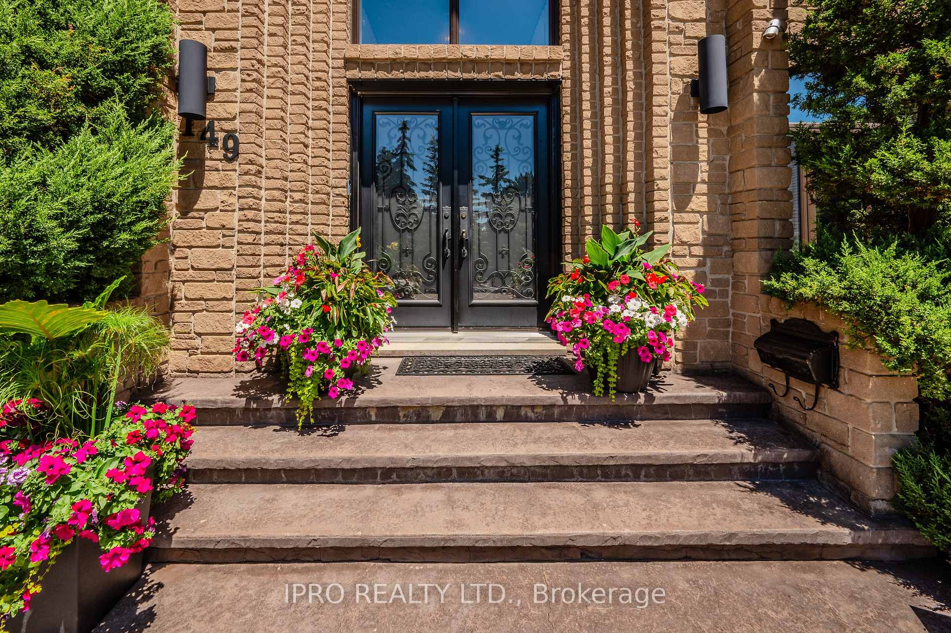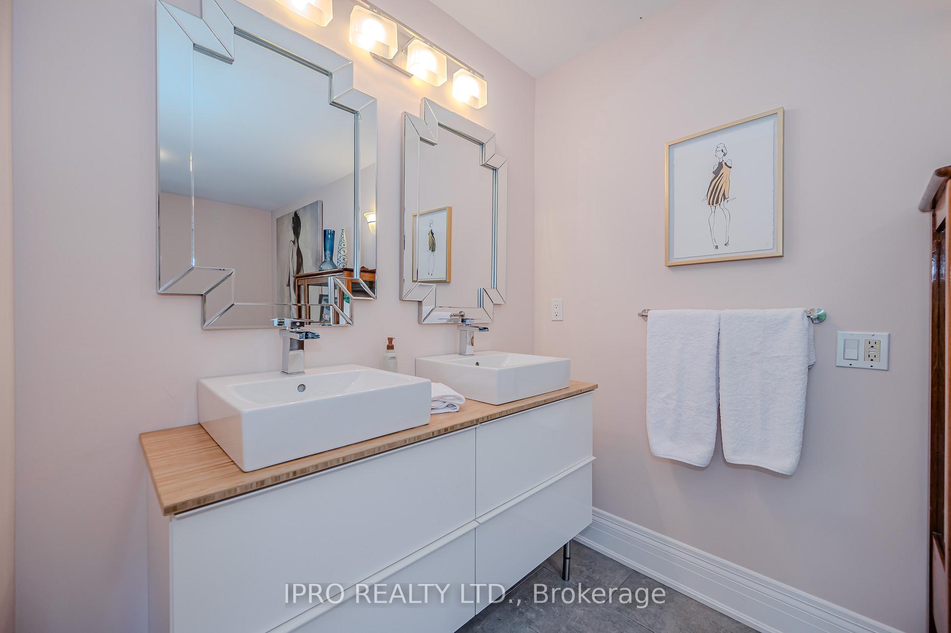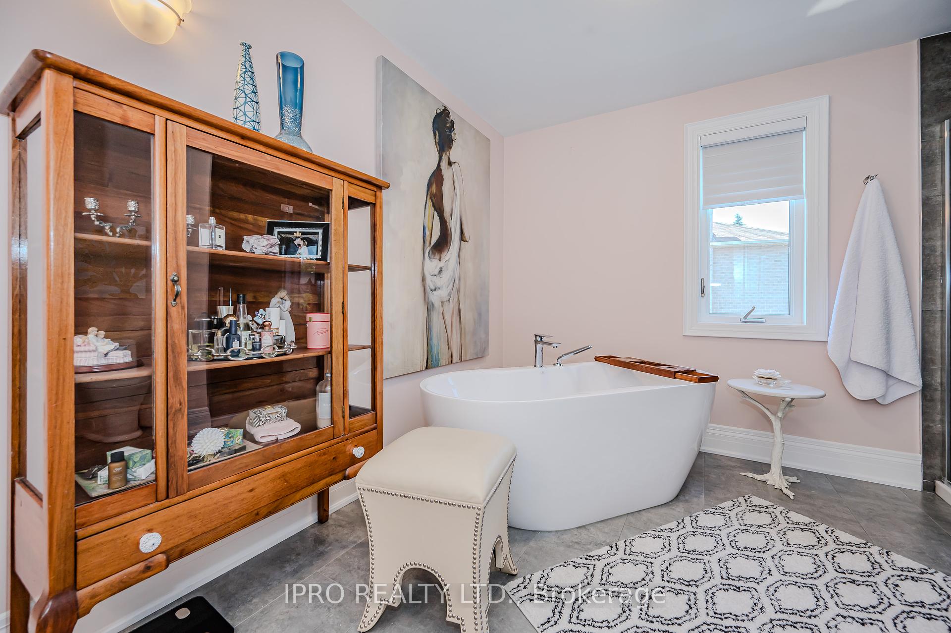$2,670,000
Available - For Sale
Listing ID: X10410443
149 Miller Dr , Hamilton, L9G 4W2, Ontario
| This exquisite, fully renovated home offers a blend of sophistication and comfort, with over $300,000 invested in upgrades during its 2019 renovation. Set on an expansive lot with 62' front and 235' depth, this spacious 5+1bedroom, 5-bathroom home boasts a host of luxury features, including a rare indoor, inground poolan unparalleled highlight for relaxation and recreation.The home's impressive layout includes a finished nanny suite/inslaw suite, rec room, an additional bedroom, and an office in the basement, offering flexible spaces for work and play. For car enthusiasts or those in need of ample storage, the property also features a three-car attached garage and a circular concrete driveway that provides ample parking.Practical upgrades are abundant, with a newer central air conditioner installed in 2023, an updated roof and windows from 2016, ensuring peace of mind for years to come. Nestled in the desirable Maple Lane Annex neighborhood of Ancaster, this home is ideally located near top-rated schools, shopping, grocery stores, and golf courses, making it the perfect balance of luxury and convenience.This property is a rare opportunity come experience it in person! |
| Price | $2,670,000 |
| Taxes: | $12400.00 |
| Address: | 149 Miller Dr , Hamilton, L9G 4W2, Ontario |
| Lot Size: | 62.82 x 235.40 (Feet) |
| Acreage: | < .50 |
| Directions/Cross Streets: | Fiddlers Green Rd/Garden Ave/Miller Drive |
| Rooms: | 9 |
| Bedrooms: | 5 |
| Bedrooms +: | 1 |
| Kitchens: | 1 |
| Kitchens +: | 1 |
| Family Room: | Y |
| Basement: | Fin W/O |
| Approximatly Age: | 31-50 |
| Property Type: | Detached |
| Style: | 2-Storey |
| Exterior: | Brick |
| Garage Type: | Attached |
| (Parking/)Drive: | Available |
| Drive Parking Spaces: | 4 |
| Pool: | Inground |
| Approximatly Age: | 31-50 |
| Approximatly Square Footage: | 3500-5000 |
| Property Features: | Hospital, Library, Park, Place Of Worship, School |
| Fireplace/Stove: | Y |
| Heat Source: | Gas |
| Heat Type: | Forced Air |
| Central Air Conditioning: | Central Air |
| Laundry Level: | Main |
| Elevator Lift: | N |
| Sewers: | Sewers |
| Water: | Municipal |
$
%
Years
This calculator is for demonstration purposes only. Always consult a professional
financial advisor before making personal financial decisions.
| Although the information displayed is believed to be accurate, no warranties or representations are made of any kind. |
| IPRO REALTY LTD. |
|
|

Dir:
1-866-382-2968
Bus:
416-548-7854
Fax:
416-981-7184
| Book Showing | Email a Friend |
Jump To:
At a Glance:
| Type: | Freehold - Detached |
| Area: | Hamilton |
| Municipality: | Hamilton |
| Neighbourhood: | Ancaster |
| Style: | 2-Storey |
| Lot Size: | 62.82 x 235.40(Feet) |
| Approximate Age: | 31-50 |
| Tax: | $12,400 |
| Beds: | 5+1 |
| Baths: | 5 |
| Fireplace: | Y |
| Pool: | Inground |
Locatin Map:
Payment Calculator:
- Color Examples
- Green
- Black and Gold
- Dark Navy Blue And Gold
- Cyan
- Black
- Purple
- Gray
- Blue and Black
- Orange and Black
- Red
- Magenta
- Gold
- Device Examples

