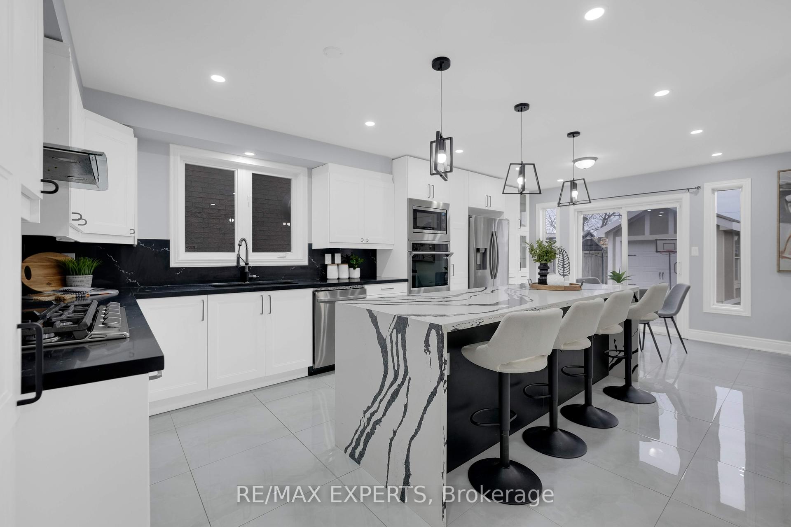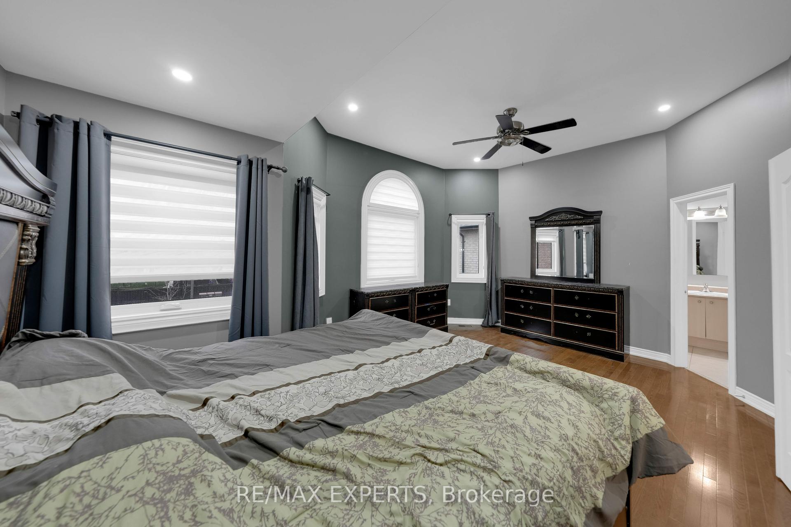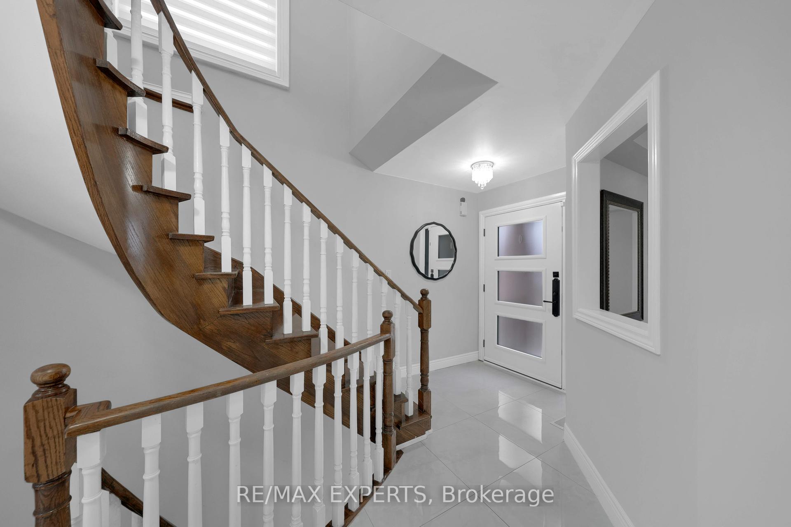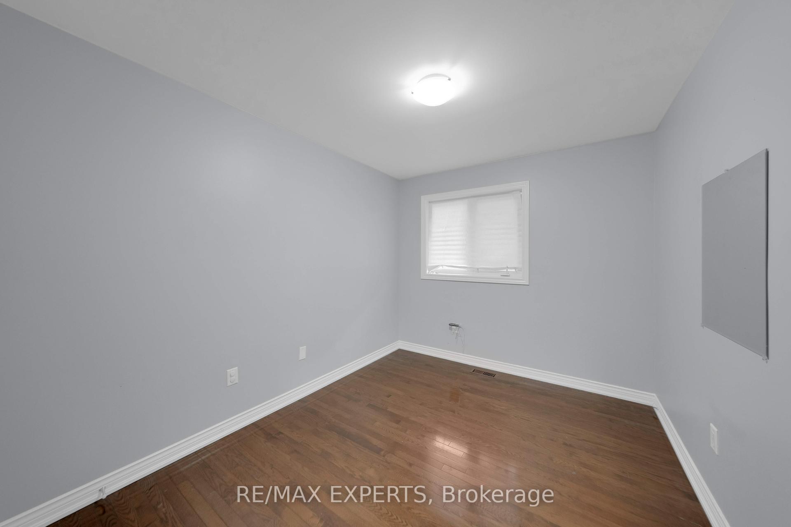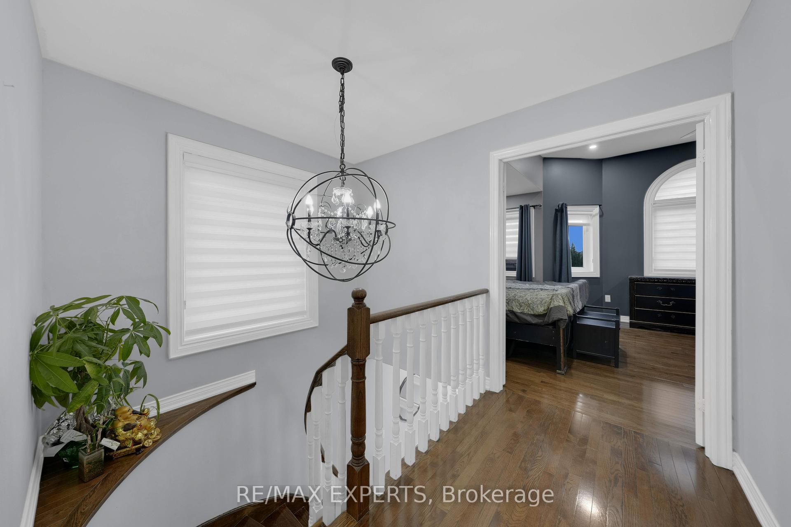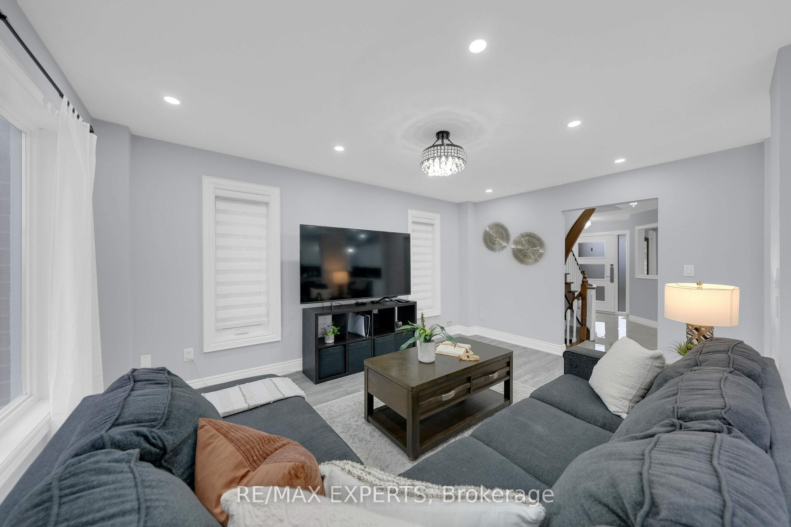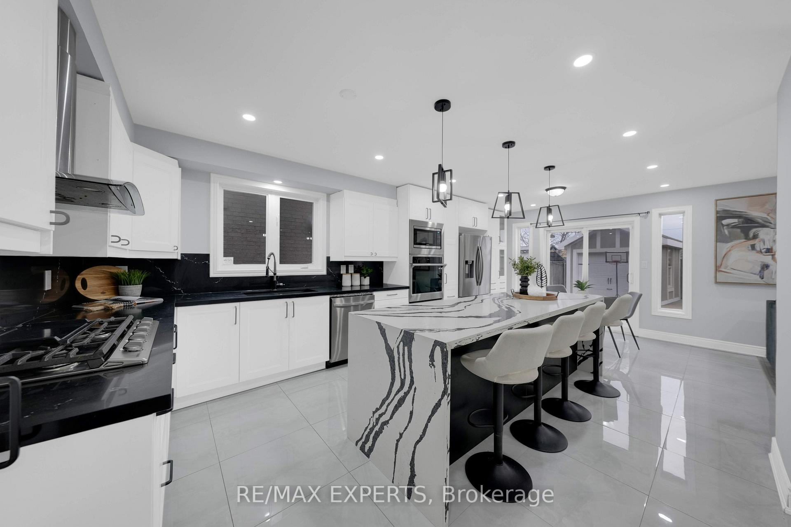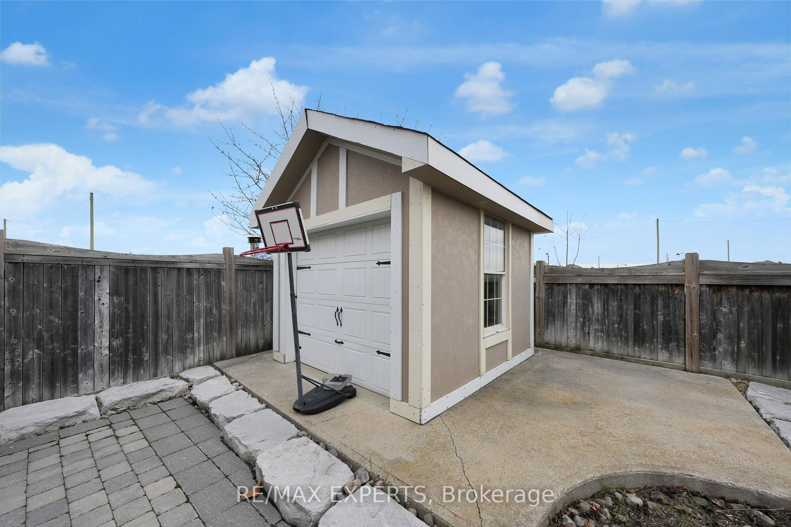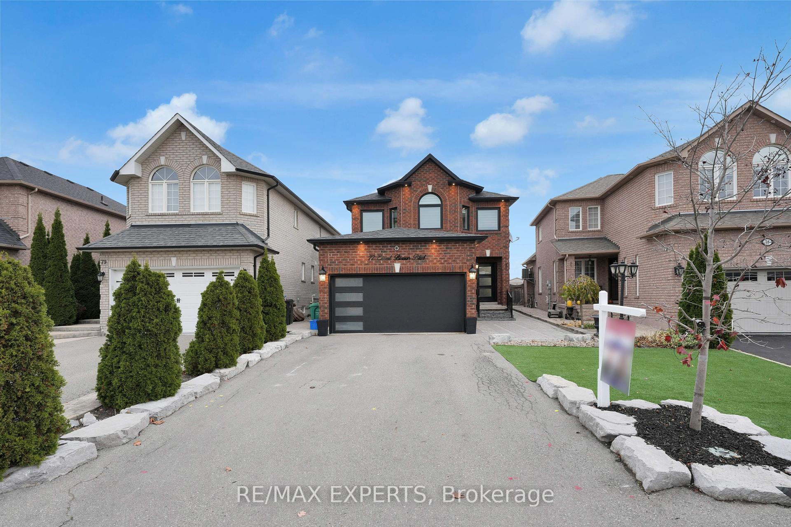$1,275,000
Available - For Sale
Listing ID: W10409172
77 Ernest Biason Blvd , Caledon, L7E 2C9, Ontario
| Discover your dream home in this beautifully updated 4-bedroom, 4-bathroom property that perfectly blends modern living with exceptional amenities. As you enter, you are greeted by a spacious and inviting layout, highlighted by a renovated kitchen that is sure to impress. The centerpiece is an oversized quartz island, providing ample space for meal prep and casual dining. Equipped with stainless steel appliances, the kitchen seamlessly combines style and functionality, making it perfect for both everyday meals and entertaining guests.The main floor features a bright and airy living area, ideal for family gatherings and relaxation. Upstairs, youll find generously sized bedrooms, including a master suite with a private bath for your comfort and convenience.But thats not all! The fully finished basement offers a fantastic apartment with a separate entrance, perfect for guests, in-laws, or even as a rental opportunity. This versatile space includes its own bathroom and living area, ensuring privacy and comfort.Additional highlights of this remarkable home include a landscaped yard, updated fixtures, and plenty of storage throughout. Located in a desirable neighborhood, you are just minutes away from parks, schools, and shopping. |
| Extras: Basement is Tenanted, tenant is willing to stay. |
| Price | $1,275,000 |
| Taxes: | $5280.84 |
| Address: | 77 Ernest Biason Blvd , Caledon, L7E 2C9, Ontario |
| Lot Size: | 30.96 x 120.08 (Feet) |
| Directions/Cross Streets: | Ernest Biason /Pembrook |
| Rooms: | 8 |
| Bedrooms: | 4 |
| Bedrooms +: | 1 |
| Kitchens: | 1 |
| Family Room: | Y |
| Basement: | Apartment, Sep Entrance |
| Property Type: | Detached |
| Style: | 2-Storey |
| Exterior: | Brick |
| Garage Type: | Attached |
| (Parking/)Drive: | Pvt Double |
| Drive Parking Spaces: | 4 |
| Pool: | None |
| Other Structures: | Garden Shed |
| Fireplace/Stove: | Y |
| Heat Source: | Gas |
| Heat Type: | Forced Air |
| Central Air Conditioning: | Central Air |
| Laundry Level: | Main |
| Sewers: | Sewers |
| Water: | Municipal |
| Utilities-Cable: | A |
| Utilities-Hydro: | Y |
| Utilities-Gas: | Y |
| Utilities-Telephone: | A |
$
%
Years
This calculator is for demonstration purposes only. Always consult a professional
financial advisor before making personal financial decisions.
| Although the information displayed is believed to be accurate, no warranties or representations are made of any kind. |
| RE/MAX EXPERTS |
|
|

Dir:
1-866-382-2968
Bus:
416-548-7854
Fax:
416-981-7184
| Virtual Tour | Book Showing | Email a Friend |
Jump To:
At a Glance:
| Type: | Freehold - Detached |
| Area: | Peel |
| Municipality: | Caledon |
| Neighbourhood: | Bolton East |
| Style: | 2-Storey |
| Lot Size: | 30.96 x 120.08(Feet) |
| Tax: | $5,280.84 |
| Beds: | 4+1 |
| Baths: | 4 |
| Fireplace: | Y |
| Pool: | None |
Locatin Map:
Payment Calculator:
- Color Examples
- Green
- Black and Gold
- Dark Navy Blue And Gold
- Cyan
- Black
- Purple
- Gray
- Blue and Black
- Orange and Black
- Red
- Magenta
- Gold
- Device Examples

