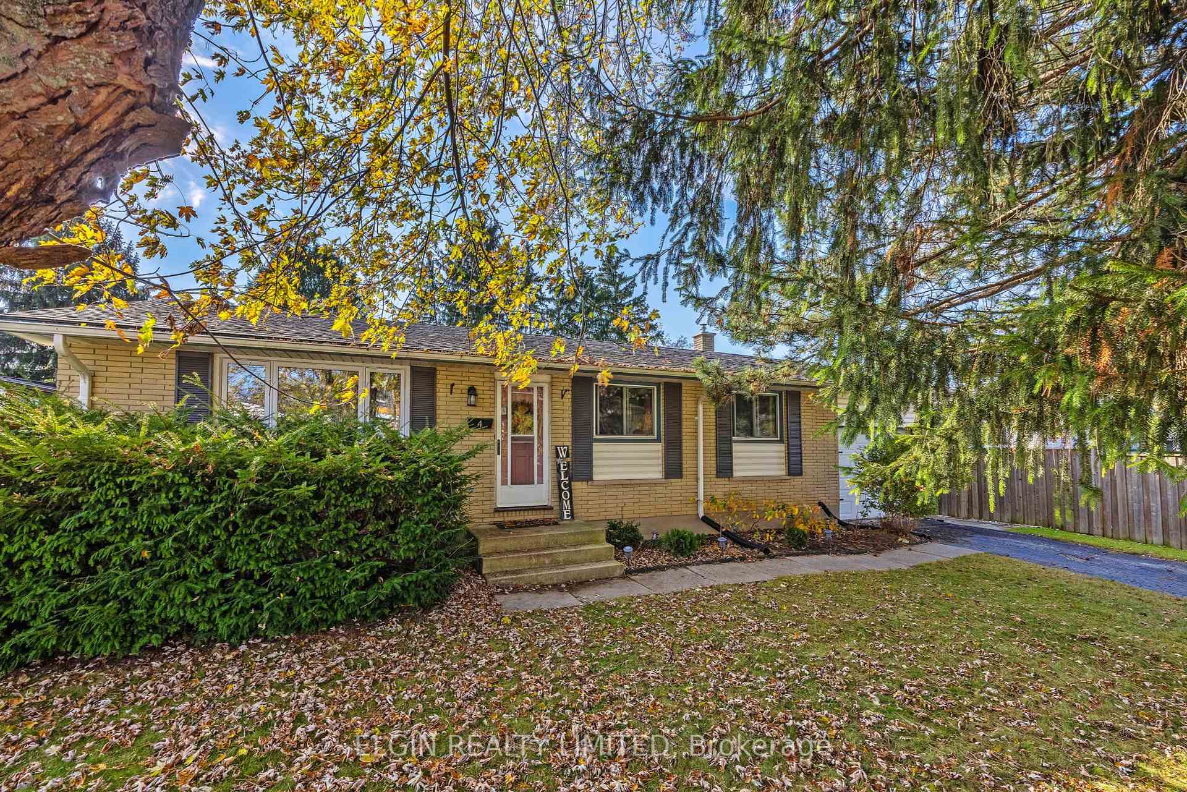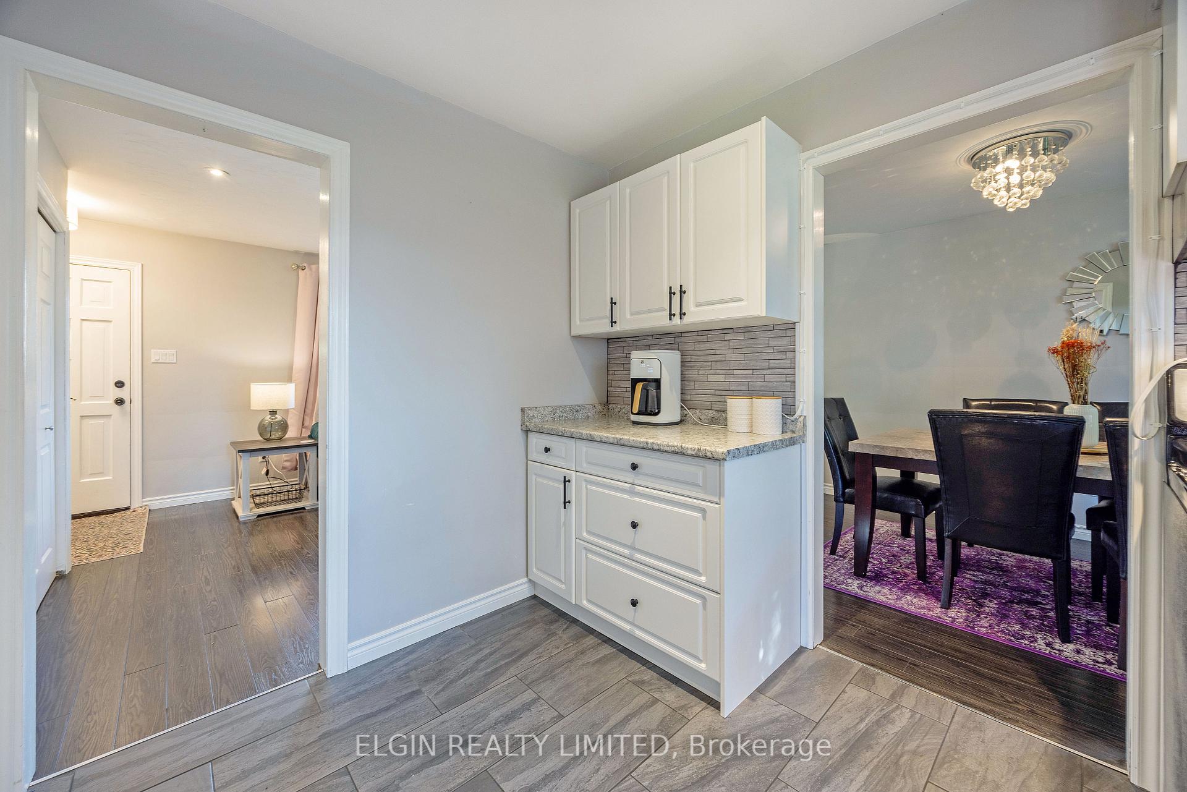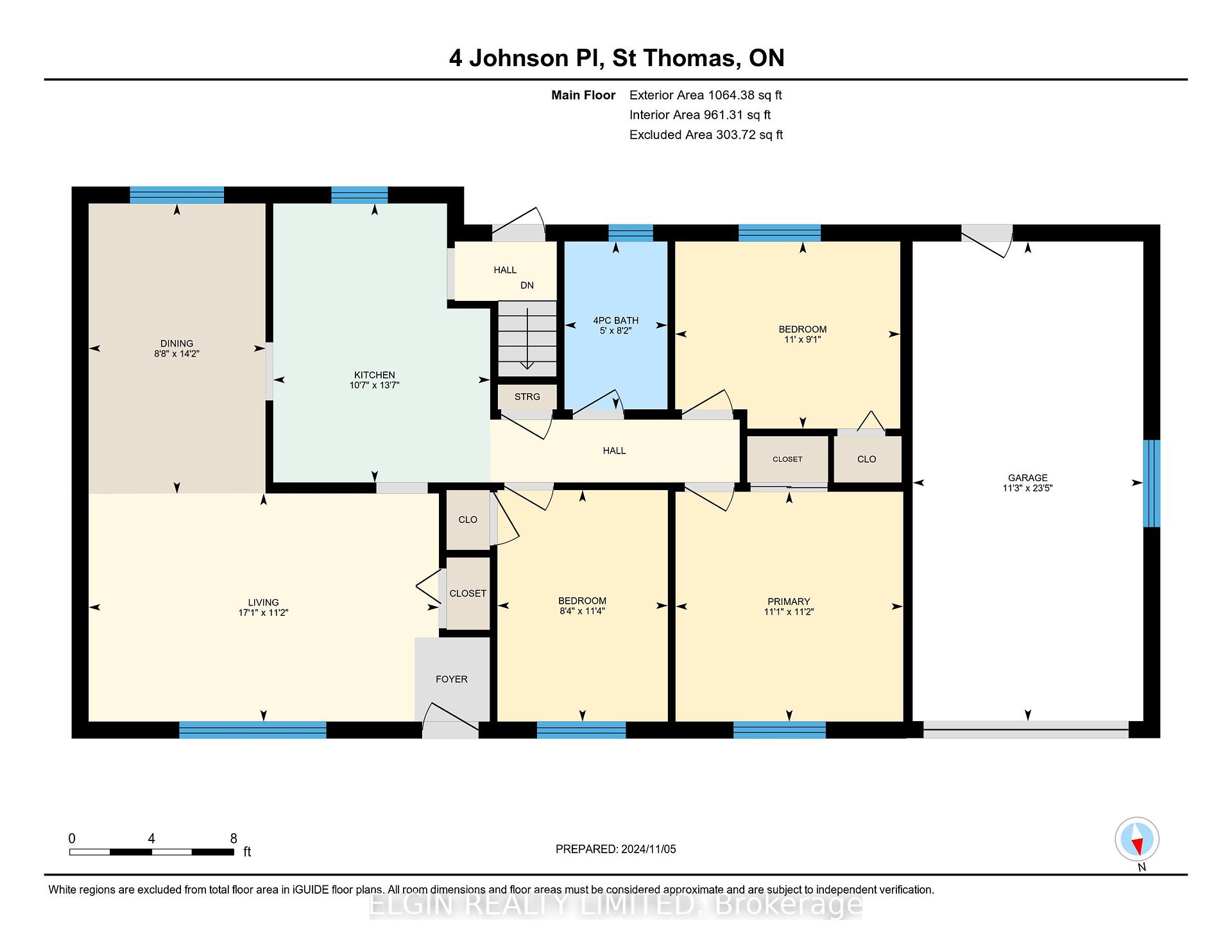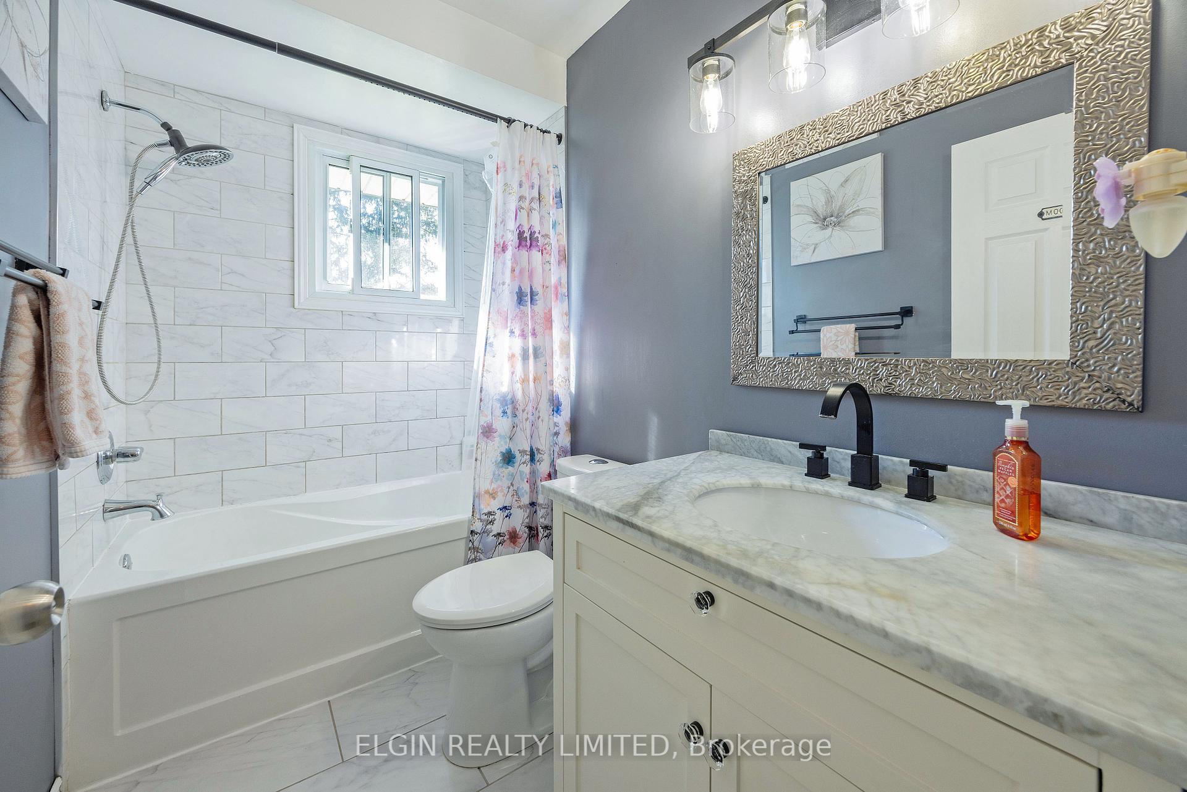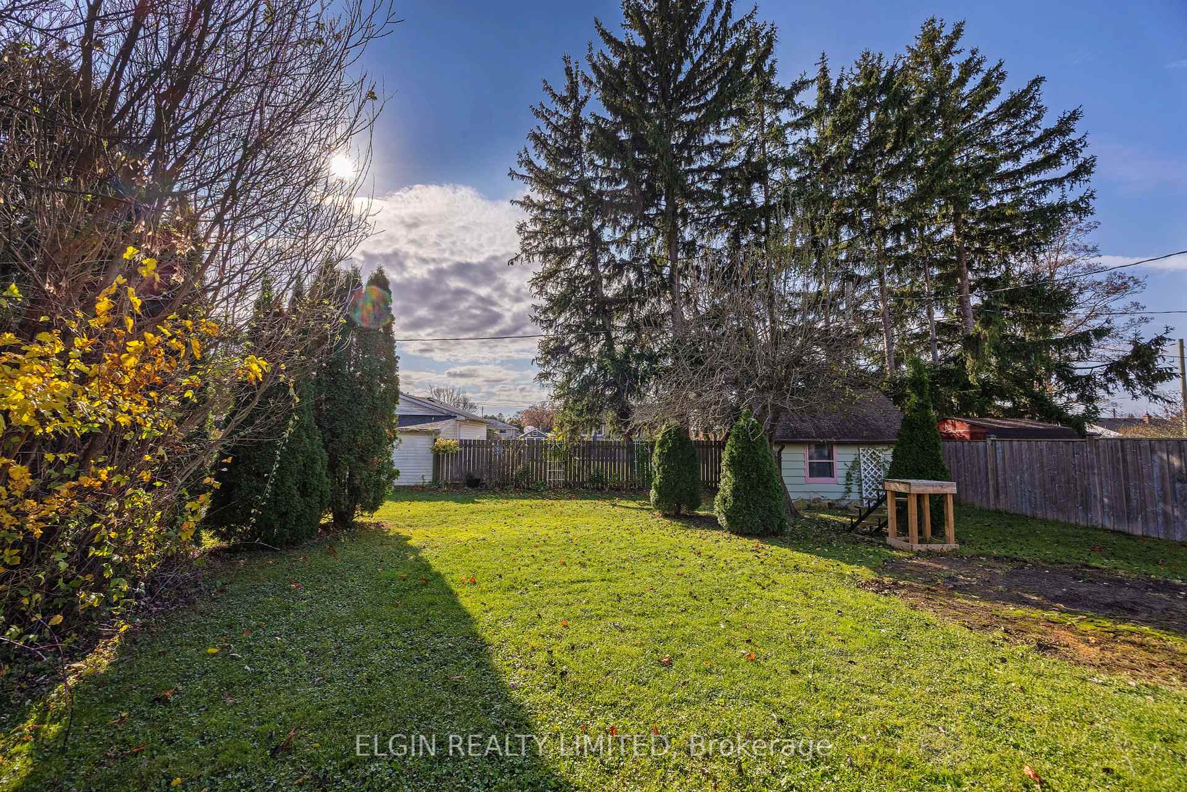$529,900
Available - For Sale
Listing ID: X10409761
4 Johnson Pl , St. Thomas, N5P 2G1, Ontario
| Welcome to this delightful 3-bedroom, 2-bathroom bungalow nestled on a quiet north side cul-de-sac location. Designed for both comfort and style this home has been enhanced with laminate flooring in the living and dining rooms and an updated kitchen featuring sleek stainless-steel appliances and ceramic tile flooring. Adding a modern touch, the main level 4-piece bathroom, with porcelain tile flooring has also been updated. The spacious lower level is ideal for relaxation or recreation, with a generous size rec room and a flexible den thats perfect for a playroom or home office. In need of an overhaul, the 4-piece bathroom is ready for you to make your own spa oasis and is complete with a jacuzzi tub. Outdoors, the single-car garage with an insulated door and workbench offers functionality and storage, while the surprisingly expansive backyard provides endless fun for the whole family. Whether its a patio for BBQs, a play area for the kids, gardens for green thumbs, or a large storage shed for extra storage, theres room for everyone! Conveniently located with easy access to Highbury and the 401, this home combines functionality with accessibility so don't miss out on this rare find! |
| Price | $529,900 |
| Taxes: | $3144.56 |
| Assessment: | $189000 |
| Assessment Year: | 2024 |
| Address: | 4 Johnson Pl , St. Thomas, N5P 2G1, Ontario |
| Lot Size: | 63.00 x 120.00 (Feet) |
| Directions/Cross Streets: | INKERMAN |
| Rooms: | 6 |
| Bedrooms: | 3 |
| Bedrooms +: | |
| Kitchens: | 1 |
| Family Room: | N |
| Basement: | Finished, Full |
| Approximatly Age: | 51-99 |
| Property Type: | Detached |
| Style: | Bungalow |
| Exterior: | Brick, Vinyl Siding |
| Garage Type: | Attached |
| (Parking/)Drive: | Private |
| Drive Parking Spaces: | 2 |
| Pool: | None |
| Other Structures: | Garden Shed |
| Approximatly Age: | 51-99 |
| Approximatly Square Footage: | 700-1100 |
| Property Features: | Campground, Cul De Sac, Fenced Yard, Park, School |
| Fireplace/Stove: | N |
| Heat Source: | Gas |
| Heat Type: | Forced Air |
| Central Air Conditioning: | Central Air |
| Laundry Level: | Lower |
| Sewers: | Sewers |
| Water: | Municipal |
$
%
Years
This calculator is for demonstration purposes only. Always consult a professional
financial advisor before making personal financial decisions.
| Although the information displayed is believed to be accurate, no warranties or representations are made of any kind. |
| ELGIN REALTY LIMITED |
|
|

Dir:
1-866-382-2968
Bus:
416-548-7854
Fax:
416-981-7184
| Virtual Tour | Book Showing | Email a Friend |
Jump To:
At a Glance:
| Type: | Freehold - Detached |
| Area: | Elgin |
| Municipality: | St. Thomas |
| Neighbourhood: | NW |
| Style: | Bungalow |
| Lot Size: | 63.00 x 120.00(Feet) |
| Approximate Age: | 51-99 |
| Tax: | $3,144.56 |
| Beds: | 3 |
| Baths: | 2 |
| Fireplace: | N |
| Pool: | None |
Locatin Map:
Payment Calculator:
- Color Examples
- Green
- Black and Gold
- Dark Navy Blue And Gold
- Cyan
- Black
- Purple
- Gray
- Blue and Black
- Orange and Black
- Red
- Magenta
- Gold
- Device Examples

