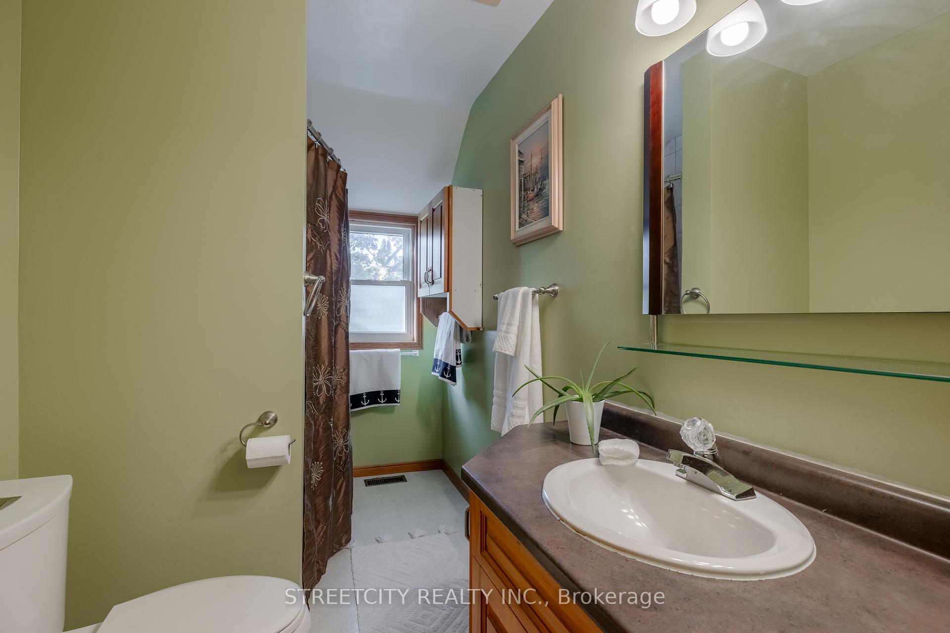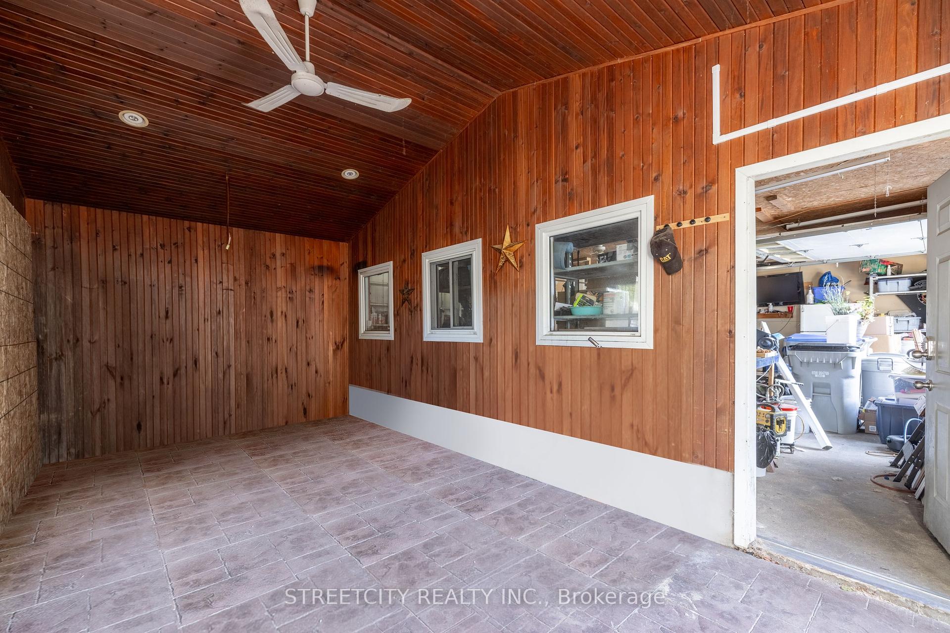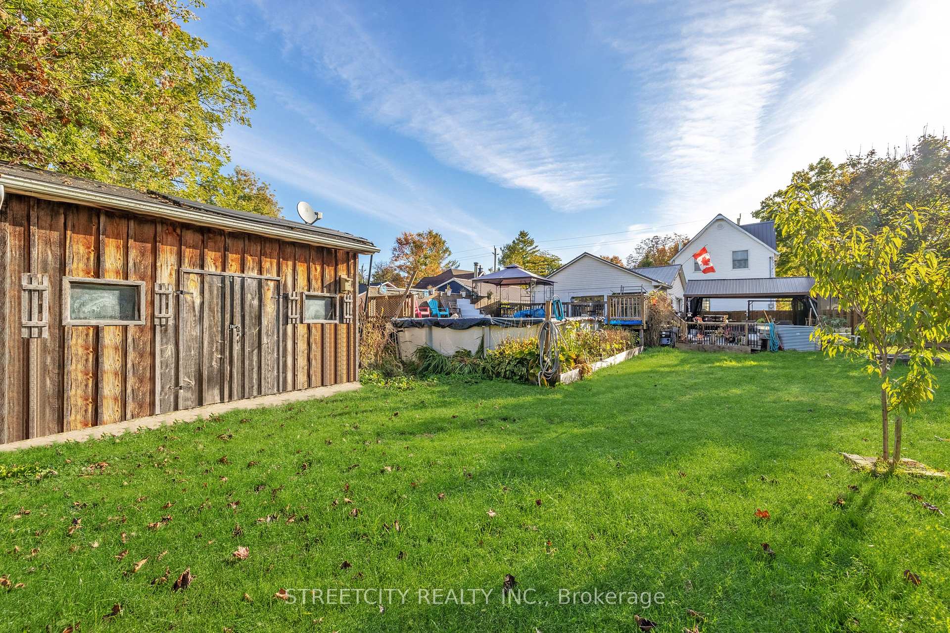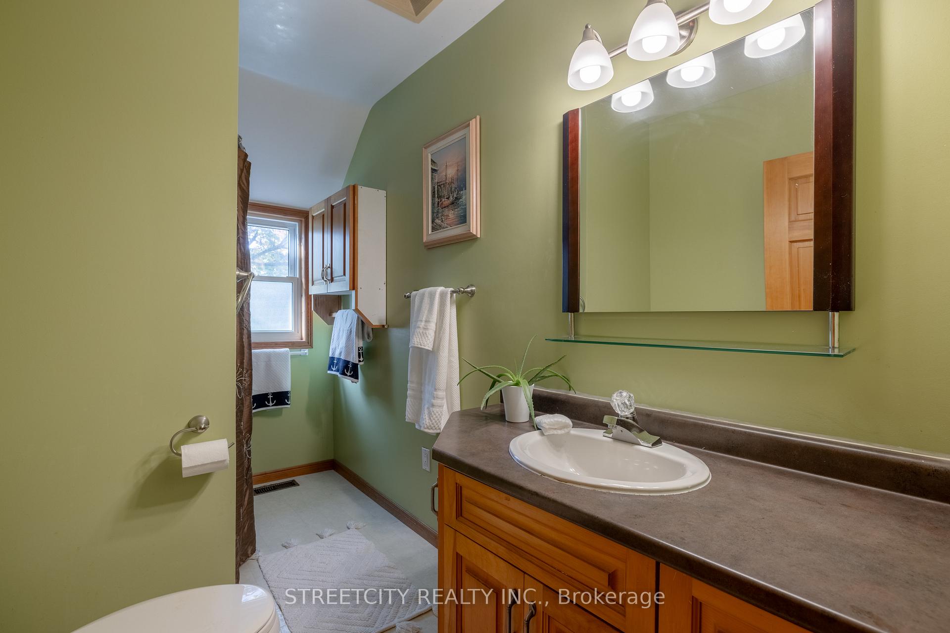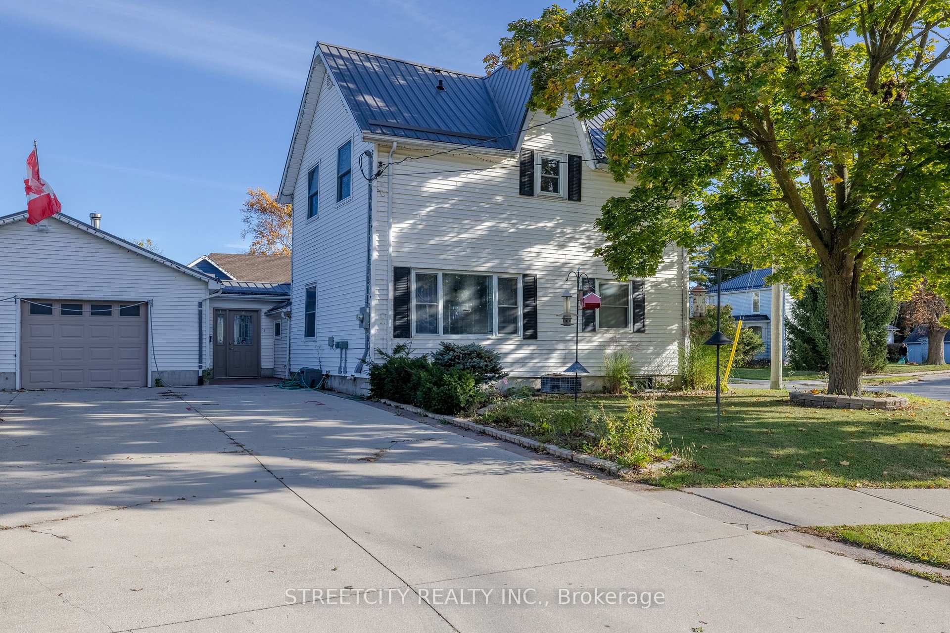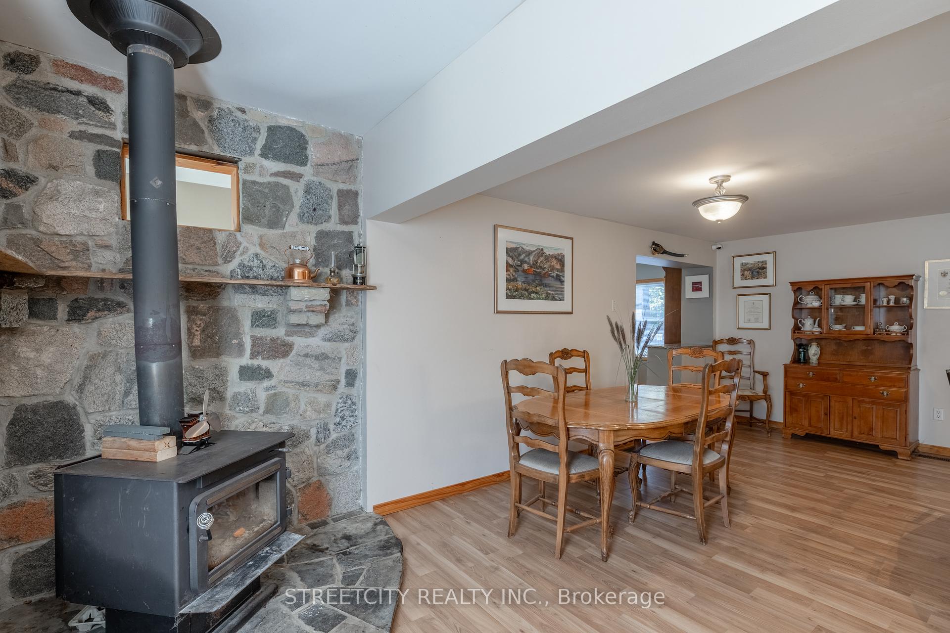$509,900
Available - For Sale
Listing ID: X10408705
181 WEST PARK Dr , North Middlesex, N0M 2K0, Ontario
| Welcome to this charming home in the small, quiet community of Parkhill, set on a spacious corner lot. A large concrete driveway leads to the oversized attached garage, offering plenty of room for a workshop plus access to a three-season bonus room. Just off the garage, the mudroom provides a convenient main-floor laundry area. The well-designed kitchen is a chefs dream, featuring cambria countertops, abundant cabinetry, a walk-in pantry, and stainless steel appliances. A cozy wood stove adds warmth to the open-concept layout, while the center island and eat-in area make it ideal for both everyday meals and entertaining. The bright, airy living room is highlighted by two windows that flood the space with natural light, creating a welcoming and comfortable atmosphere. A 3-piece bathroom with a relaxing jetted tub and a versatile flex room, perfect for a home office, complete the main level. Upstairs, three generously sized bedrooms provide comfort for the whole family, along with a 4-piece bathroom. The fully fenced backyard boasts privacy and is ready for outdoor enjoyment, with an above-ground pool and a shed for extra storage. Whether it's summer barbecues, gardening, or lounging by the pool, this fantastic property offers endless opportunities. |
| Price | $509,900 |
| Taxes: | $2918.01 |
| Address: | 181 WEST PARK Dr , North Middlesex, N0M 2K0, Ontario |
| Lot Size: | 66.00 x 165.00 (Feet) |
| Acreage: | < .50 |
| Directions/Cross Streets: | Elginfield Rd/County Rd 7 Turn left onto Elliot Dr Head south on W Park Dr toward John St |
| Rooms: | 9 |
| Bedrooms: | 3 |
| Bedrooms +: | |
| Kitchens: | 1 |
| Family Room: | Y |
| Basement: | Part Bsmt |
| Approximatly Age: | 100+ |
| Property Type: | Detached |
| Style: | 2-Storey |
| Exterior: | Vinyl Siding |
| Garage Type: | Attached |
| (Parking/)Drive: | Pvt Double |
| Drive Parking Spaces: | 6 |
| Pool: | Abv Grnd |
| Other Structures: | Garden Shed |
| Approximatly Age: | 100+ |
| Property Features: | Other, Rec Centre |
| Fireplace/Stove: | Y |
| Heat Source: | Gas |
| Heat Type: | Forced Air |
| Central Air Conditioning: | Central Air |
| Laundry Level: | Main |
| Elevator Lift: | N |
| Sewers: | Sewers |
| Water: | Municipal |
$
%
Years
This calculator is for demonstration purposes only. Always consult a professional
financial advisor before making personal financial decisions.
| Although the information displayed is believed to be accurate, no warranties or representations are made of any kind. |
| STREETCITY REALTY INC. |
|
|

Dir:
1-866-382-2968
Bus:
416-548-7854
Fax:
416-981-7184
| Book Showing | Email a Friend |
Jump To:
At a Glance:
| Type: | Freehold - Detached |
| Area: | Middlesex |
| Municipality: | North Middlesex |
| Neighbourhood: | Parkhill |
| Style: | 2-Storey |
| Lot Size: | 66.00 x 165.00(Feet) |
| Approximate Age: | 100+ |
| Tax: | $2,918.01 |
| Beds: | 3 |
| Baths: | 2 |
| Fireplace: | Y |
| Pool: | Abv Grnd |
Locatin Map:
Payment Calculator:
- Color Examples
- Green
- Black and Gold
- Dark Navy Blue And Gold
- Cyan
- Black
- Purple
- Gray
- Blue and Black
- Orange and Black
- Red
- Magenta
- Gold
- Device Examples

