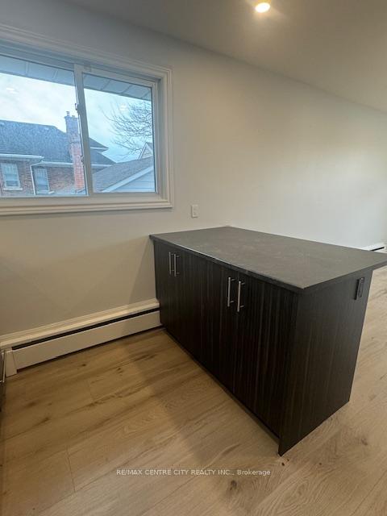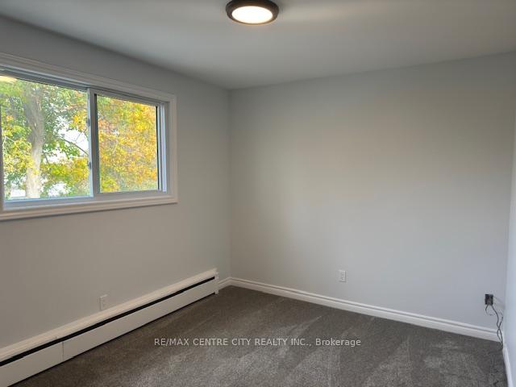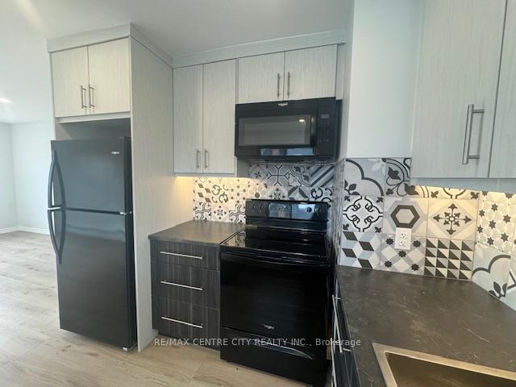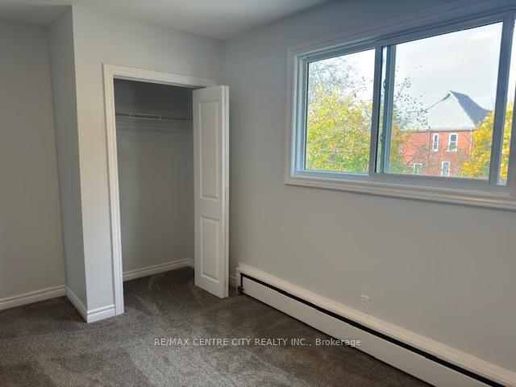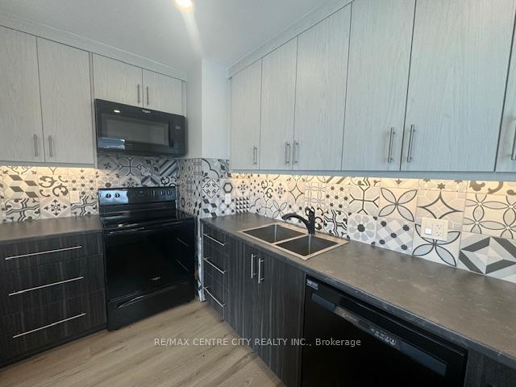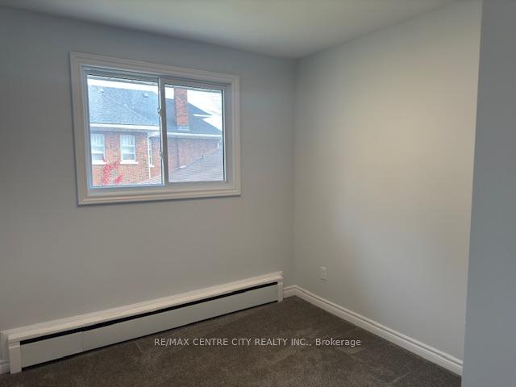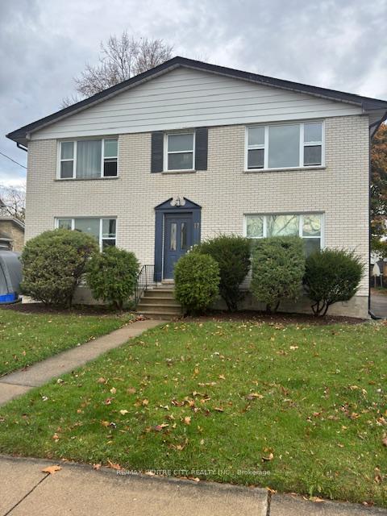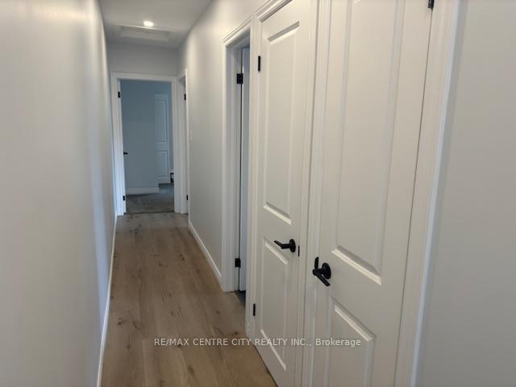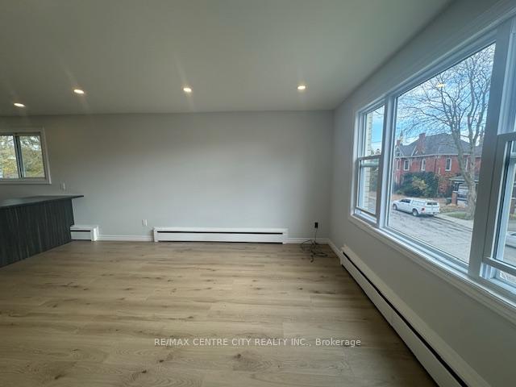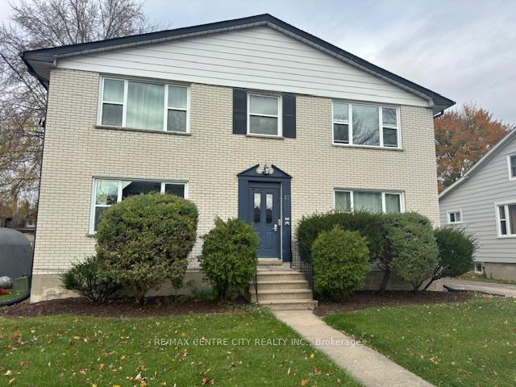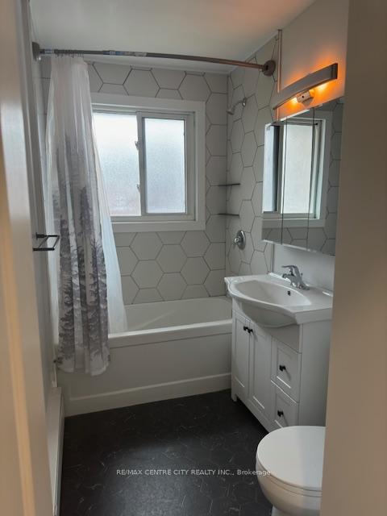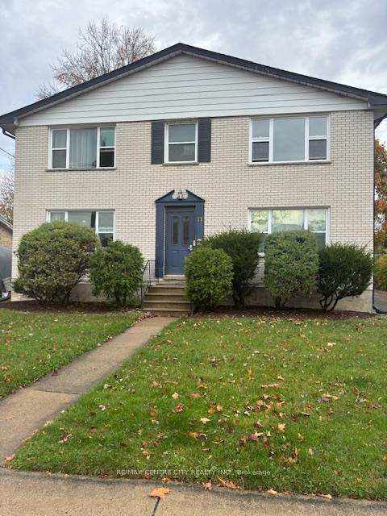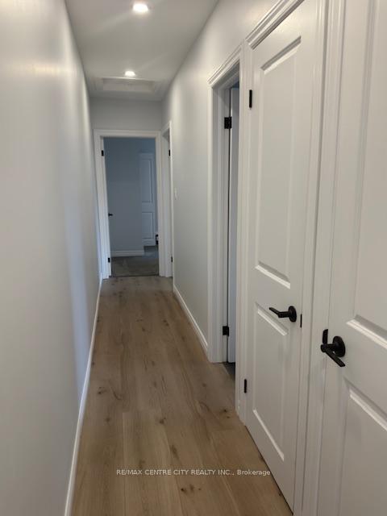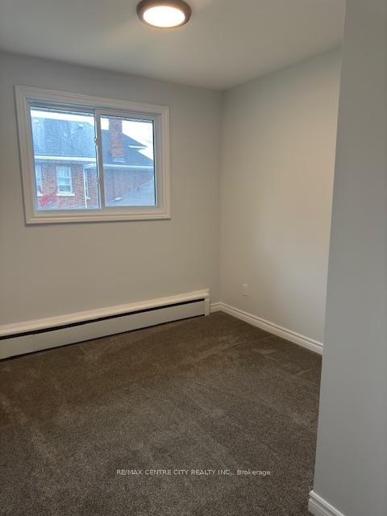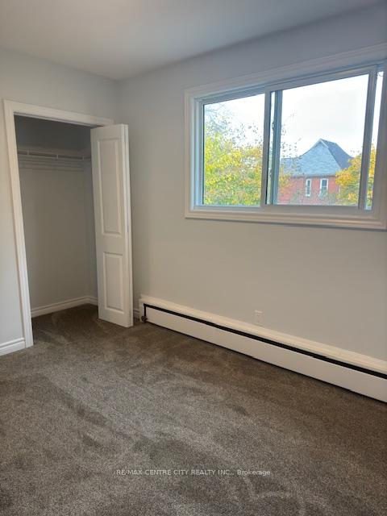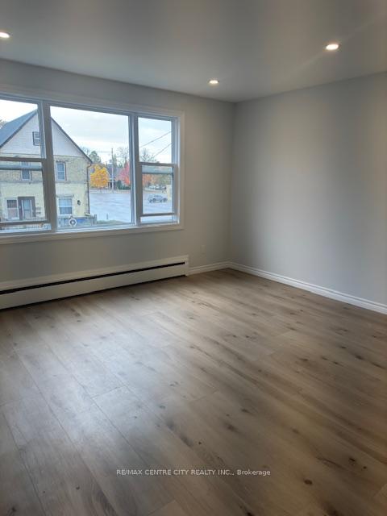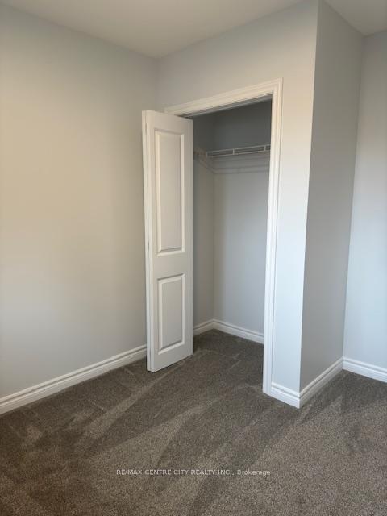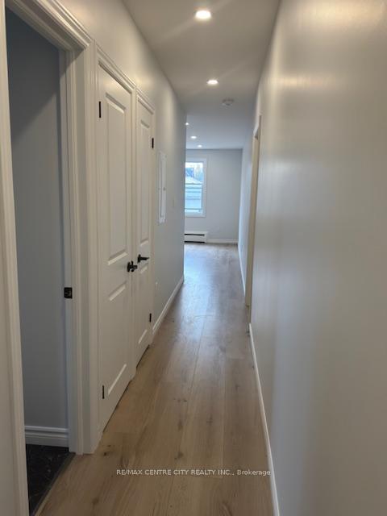$1,650
Available - For Rent
Listing ID: X10408109
17 MITCHELL St , Unit 4, St. Thomas, N5R 2T6, Ontario
| Welcome to this charming and well-maintained multiplex for lease, in the heart of St. Thomas, offering the perfect blend of comfort, functionality, and convenience. Situated in a desirable neighbourhood, this unit is ideal for those seeking a move-in ready home with easy access to local amenities, shopping, and close to downtown. The property includes a dedicated parking space for one vehicle, with additional visitor parking located at the back of the building for added convenience. Upon entering the second-floor unit, you are greeted by an inviting, open-concept living area. The spacious living room flows seamlessly into the eat-in kitchen, creating a bright and airy atmosphere. The kitchen is well-equipped and features a breakfast bar, making it perfect for casual dining or entertaining guests while preparing meals. The thoughtful design ensures that the space is functional and easy to navigate, with plenty of room for both relaxation and socializing. Down the hallway, you'll find a well-appointed 4-piece bathroom, offering both comfort and practicality. Just beside it is a linen closet, providing additional storage space for towels, bedding, or personal items. Further down the hall, two generous bedrooms await, each offering closet space and plenty of natural light creating peaceful retreats for rest and relaxation.This property is an excellent space for a single family, downsizer's, or looking for a low-maintenance, affordable living option in a highly sought-after area. With its combination of comfort, space, and location, this unit is sure to impress. Don't miss the chance to make this your new home! |
| Price | $1,650 |
| Address: | 17 MITCHELL St , Unit 4, St. Thomas, N5R 2T6, Ontario |
| Apt/Unit: | 4 |
| Lot Size: | 66.00 x 123.67 (Feet) |
| Acreage: | < .50 |
| Directions/Cross Streets: | SOUTHWICK STREET |
| Rooms: | 5 |
| Bedrooms: | 2 |
| Bedrooms +: | |
| Kitchens: | 1 |
| Family Room: | Y |
| Basement: | None |
| Furnished: | N |
| Approximatly Age: | 51-99 |
| Property Type: | Multiplex |
| Style: | 2-Storey |
| Exterior: | Alum Siding, Brick |
| Garage Type: | None |
| (Parking/)Drive: | Private |
| Drive Parking Spaces: | 1 |
| Pool: | None |
| Private Entrance: | N |
| Approximatly Age: | 51-99 |
| Approximatly Square Footage: | 700-1100 |
| Property Features: | Hospital, Place Of Worship, School, School Bus Route |
| Water Included: | Y |
| Heat Included: | Y |
| Parking Included: | Y |
| Fireplace/Stove: | N |
| Heat Source: | Gas |
| Heat Type: | Baseboard |
| Central Air Conditioning: | Window Unit |
| Laundry Level: | Lower |
| Sewers: | Sewers |
| Water: | Municipal |
| Utilities-Cable: | Y |
| Utilities-Hydro: | Y |
| Utilities-Gas: | Y |
| Utilities-Telephone: | Y |
| Although the information displayed is believed to be accurate, no warranties or representations are made of any kind. |
| RE/MAX CENTRE CITY REALTY INC. |
|
|

Dir:
1-866-382-2968
Bus:
416-548-7854
Fax:
416-981-7184
| Book Showing | Email a Friend |
Jump To:
At a Glance:
| Type: | Freehold - Multiplex |
| Area: | Elgin |
| Municipality: | St. Thomas |
| Neighbourhood: | NW |
| Style: | 2-Storey |
| Lot Size: | 66.00 x 123.67(Feet) |
| Approximate Age: | 51-99 |
| Beds: | 2 |
| Baths: | 1 |
| Fireplace: | N |
| Pool: | None |
Locatin Map:
- Color Examples
- Green
- Black and Gold
- Dark Navy Blue And Gold
- Cyan
- Black
- Purple
- Gray
- Blue and Black
- Orange and Black
- Red
- Magenta
- Gold
- Device Examples

