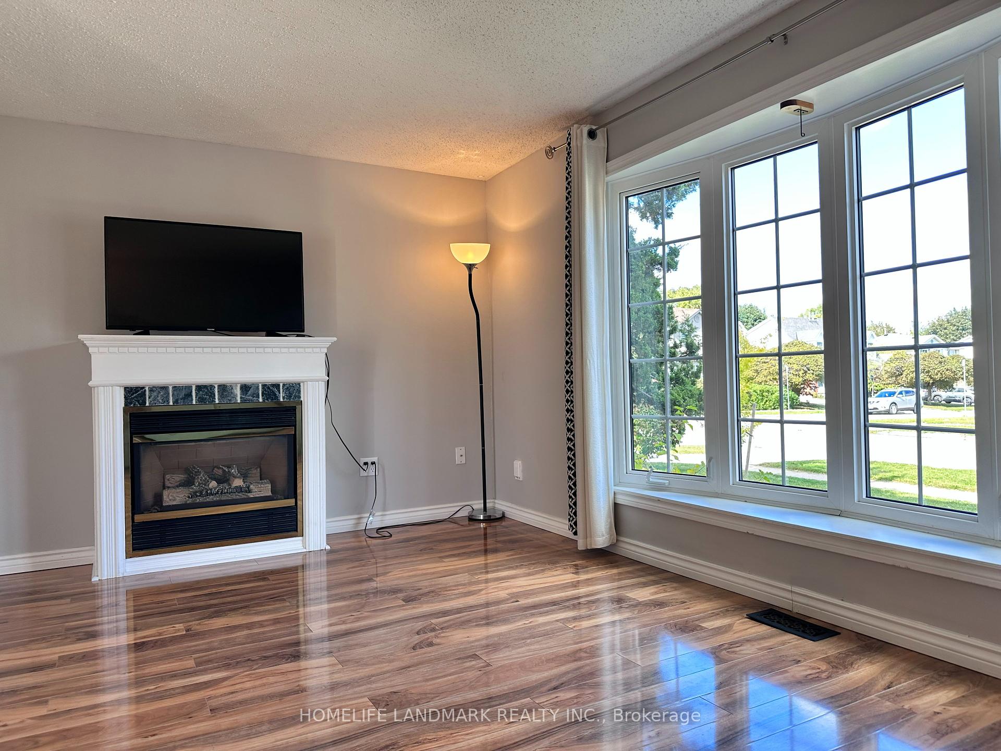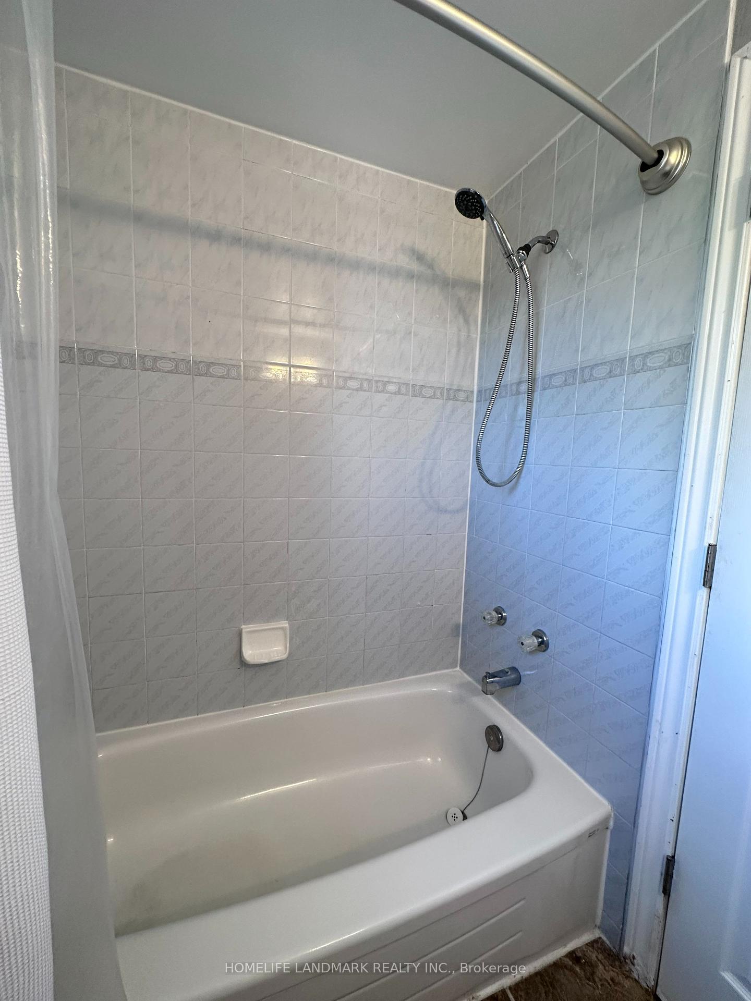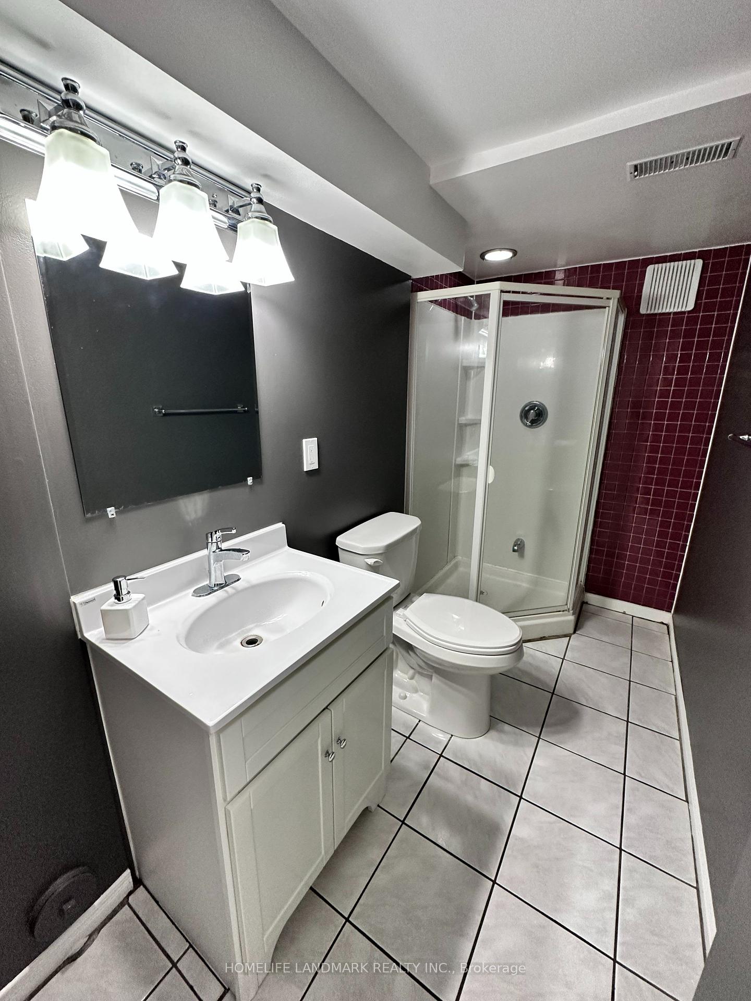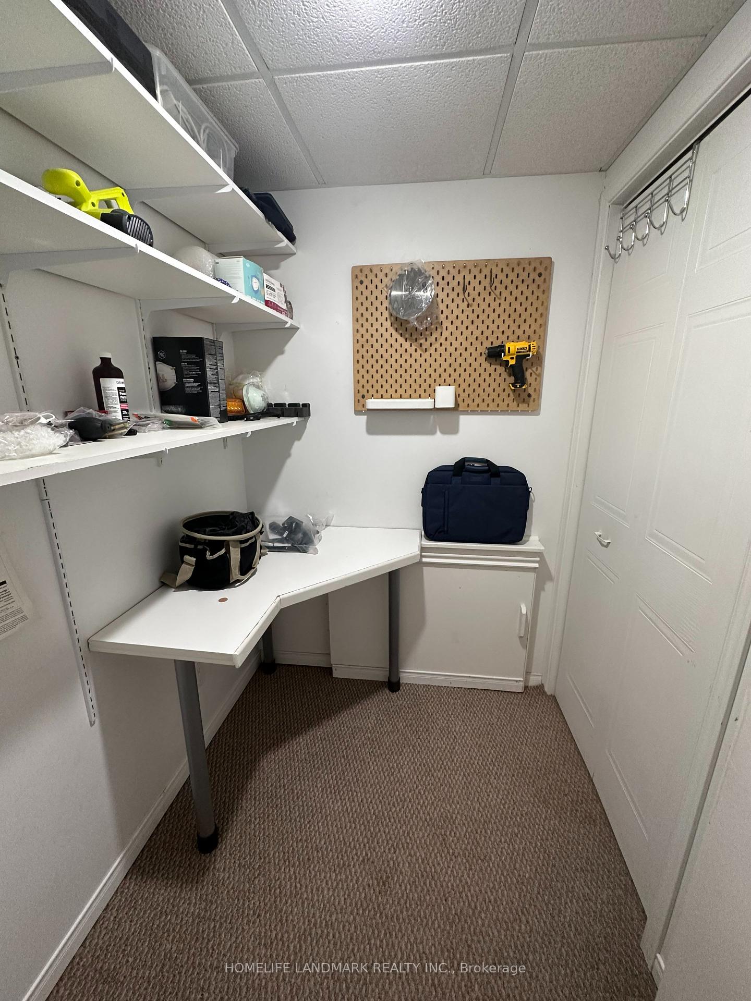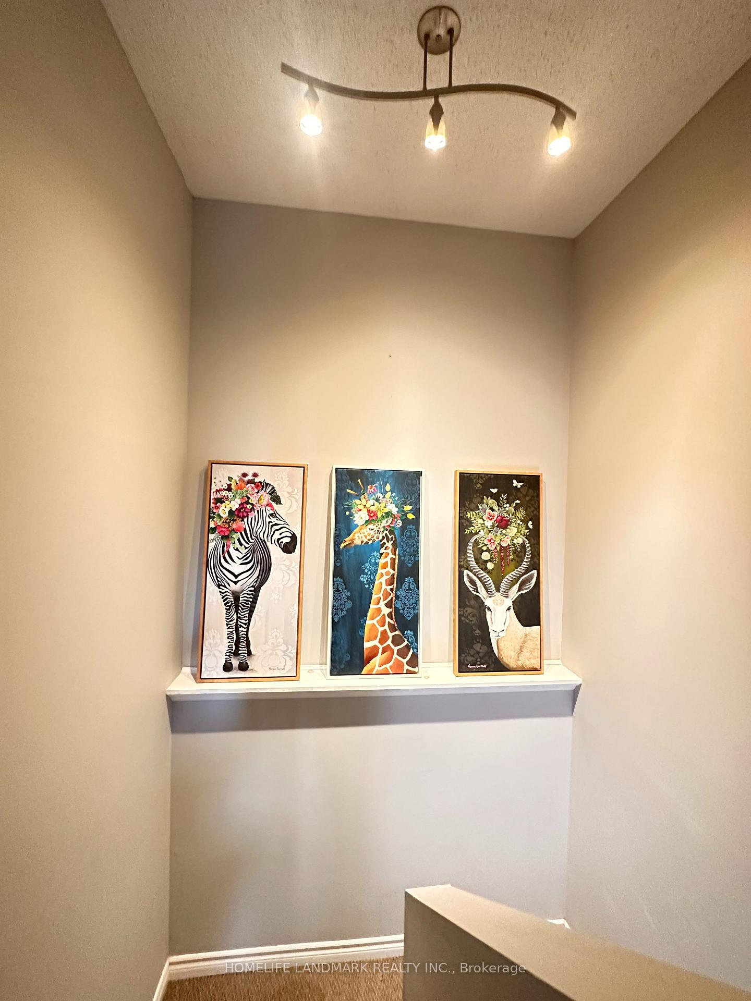$789,000
Available - For Sale
Listing ID: X10411514
112 Cole Rd , Guelph, N1G 4S3, Ontario
| Welcome To 112 Cole Rd, Guelph. A Lovely Detached Home Located In Quiet, Family Friendly Area, Perfect As A Starter For A Young Family Or Even As An Investment Property! Bright And Airy Main Floor Features Hardwood Flooring Throughout, A Spacious Living Room With Oversized Windows And An Eat In Kitchen That Walks Of Out To A Fully Finished Backyard. The Whole House Has Been Professionally Cleaned And Freshly Repainted. |
| Extras: Three Large Bedrooms Upstairs, A 4Pc Bathroom And The Fully Finished Basement Houses A 3Pc Bathroom And 4th Bedroom Or Can Be Used As A Rec Room, Perfect Area For Some Privacy Or Entertaining Guests. Close To Schools, Stone Mall, Parks, |
| Price | $789,000 |
| Taxes: | $4064.49 |
| Address: | 112 Cole Rd , Guelph, N1G 4S3, Ontario |
| Lot Size: | 29.50 x 101.71 (Feet) |
| Directions/Cross Streets: | Cole and Scottsdale |
| Rooms: | 6 |
| Bedrooms: | 3 |
| Bedrooms +: | 1 |
| Kitchens: | 1 |
| Family Room: | N |
| Basement: | Finished |
| Property Type: | Detached |
| Style: | 2-Storey |
| Exterior: | Brick |
| Garage Type: | None |
| (Parking/)Drive: | Private |
| Drive Parking Spaces: | 3 |
| Pool: | None |
| Fireplace/Stove: | Y |
| Heat Source: | Gas |
| Heat Type: | Forced Air |
| Central Air Conditioning: | None |
| Sewers: | Sewers |
| Water: | Municipal |
$
%
Years
This calculator is for demonstration purposes only. Always consult a professional
financial advisor before making personal financial decisions.
| Although the information displayed is believed to be accurate, no warranties or representations are made of any kind. |
| HOMELIFE LANDMARK REALTY INC. |
|
|

Dir:
1-866-382-2968
Bus:
416-548-7854
Fax:
416-981-7184
| Book Showing | Email a Friend |
Jump To:
At a Glance:
| Type: | Freehold - Detached |
| Area: | Wellington |
| Municipality: | Guelph |
| Neighbourhood: | Hanlon Creek |
| Style: | 2-Storey |
| Lot Size: | 29.50 x 101.71(Feet) |
| Tax: | $4,064.49 |
| Beds: | 3+1 |
| Baths: | 2 |
| Fireplace: | Y |
| Pool: | None |
Locatin Map:
Payment Calculator:
- Color Examples
- Green
- Black and Gold
- Dark Navy Blue And Gold
- Cyan
- Black
- Purple
- Gray
- Blue and Black
- Orange and Black
- Red
- Magenta
- Gold
- Device Examples

