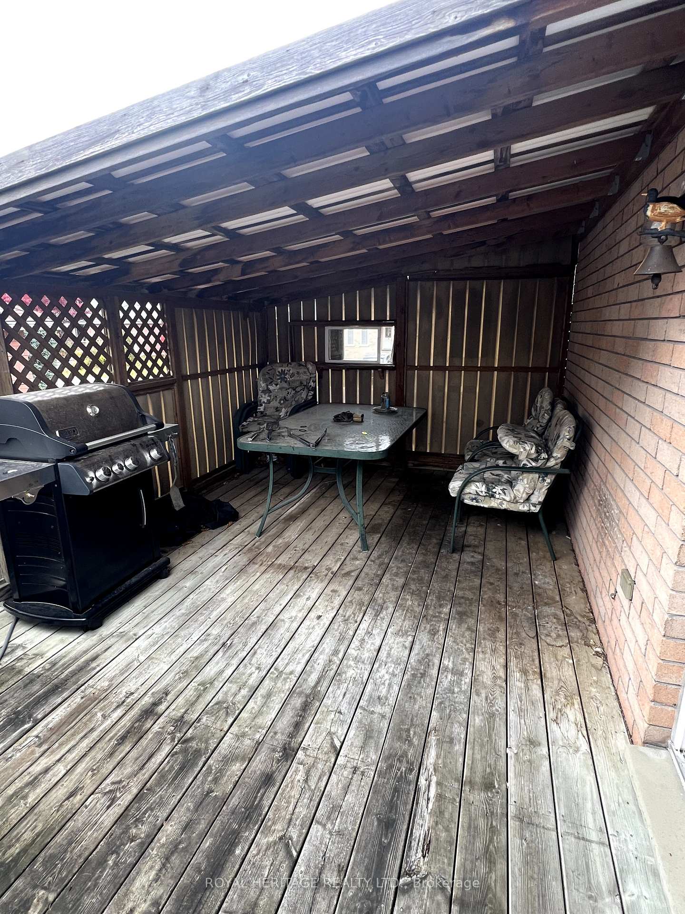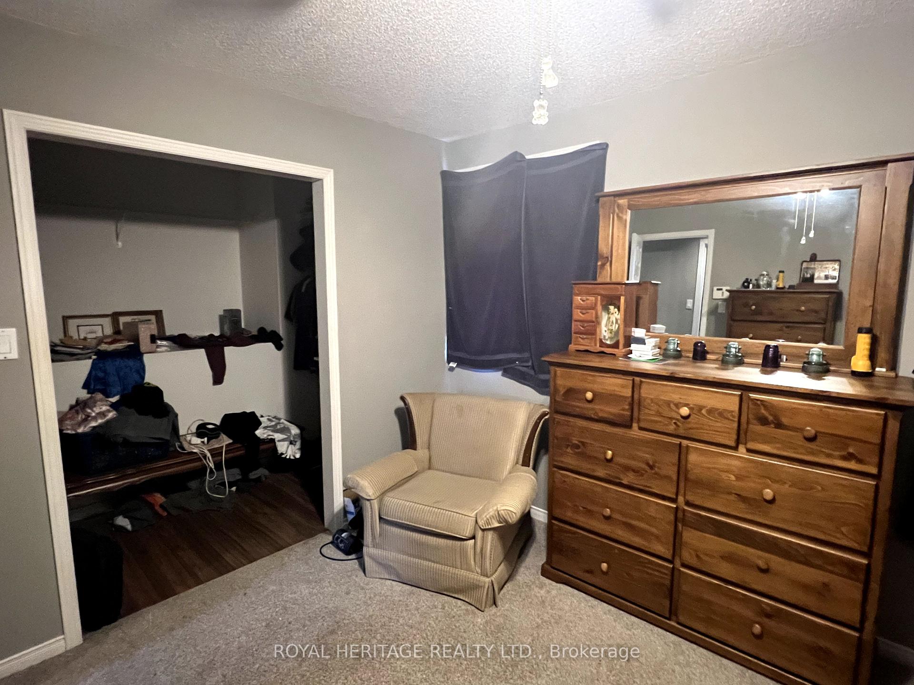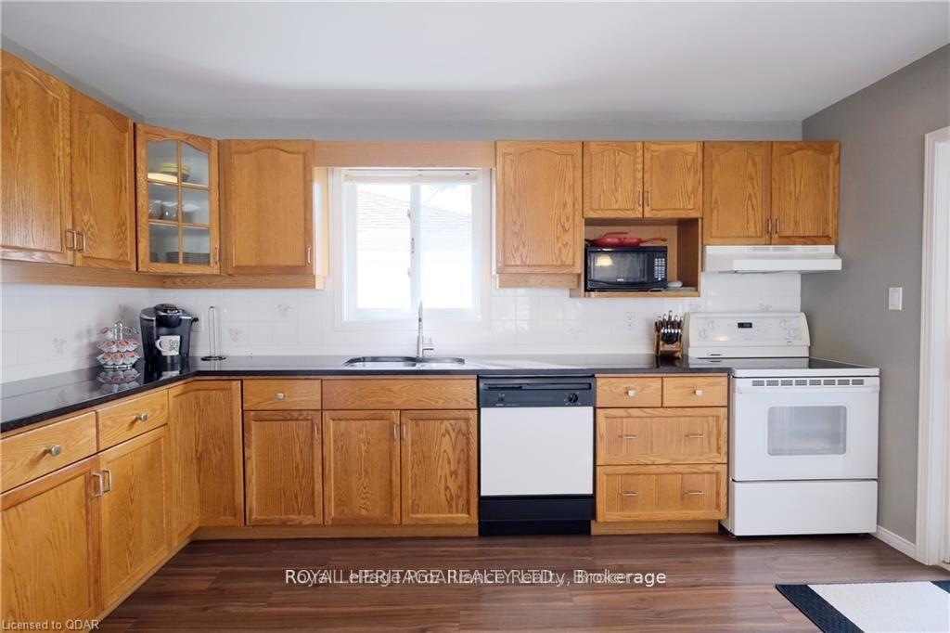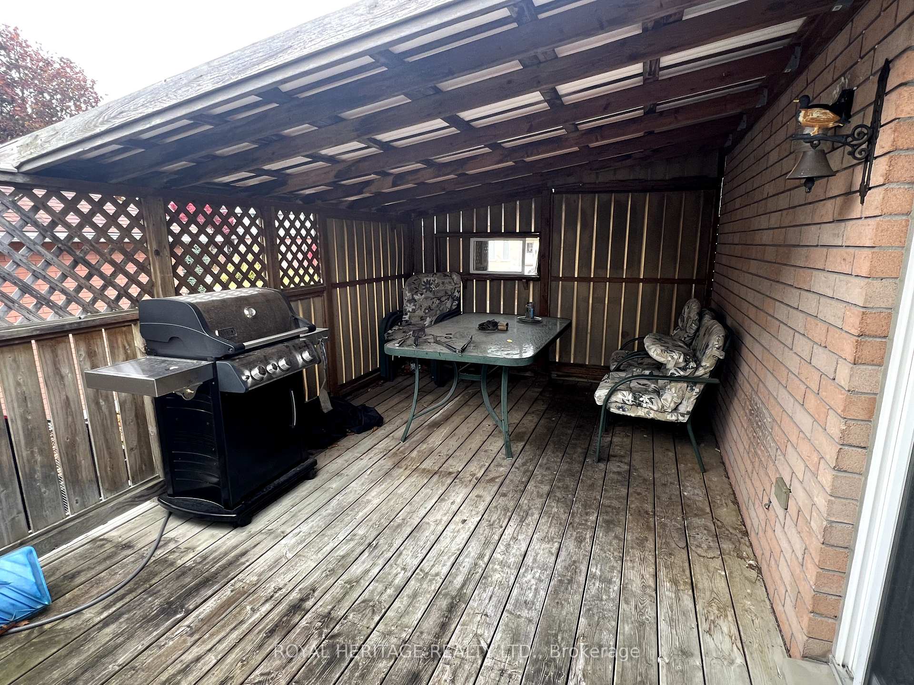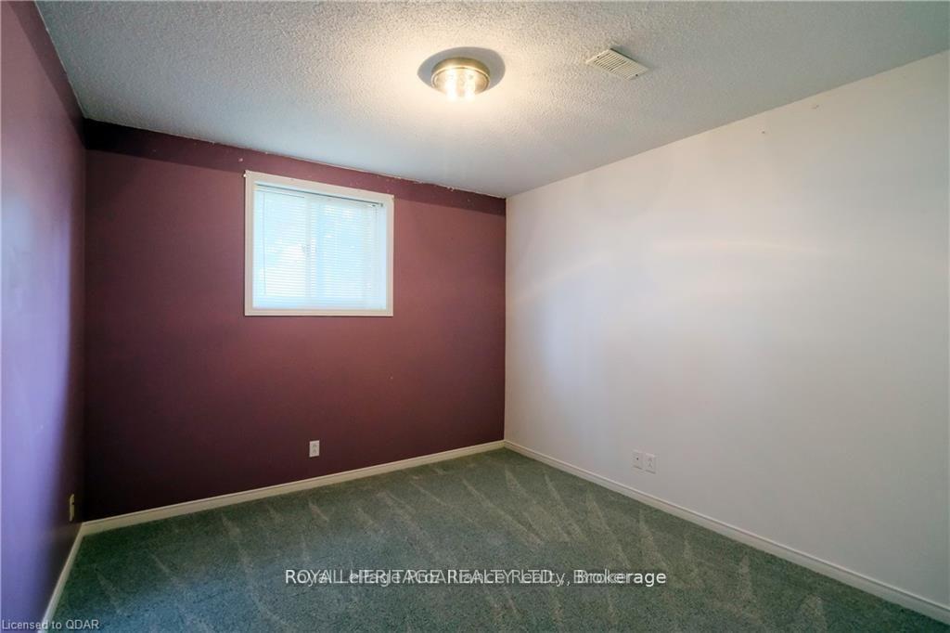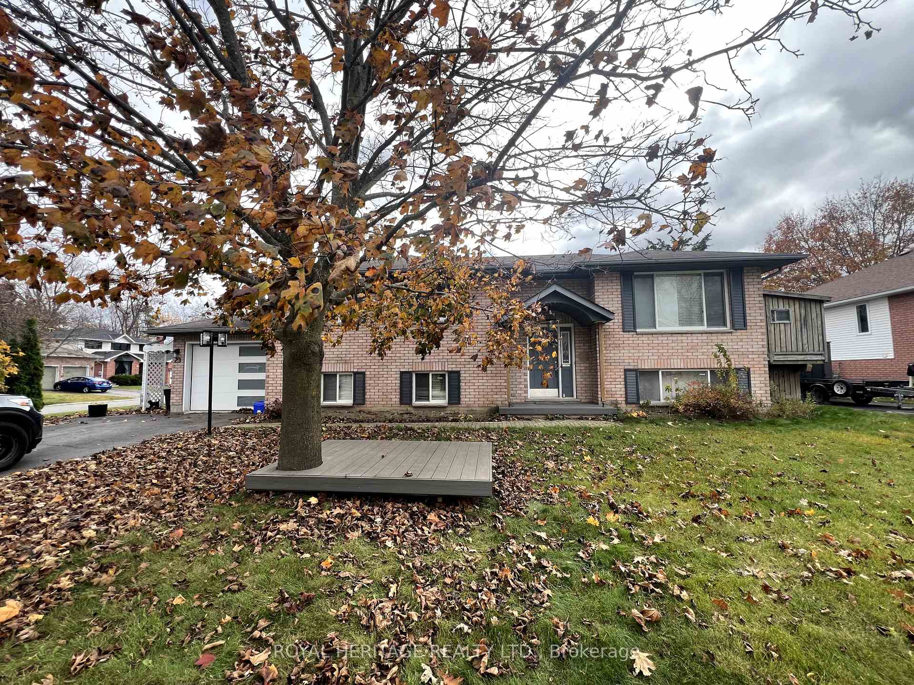$2,600
Available - For Rent
Listing ID: X10409550
23 Forchuk Cres , Quinte West, K8V 6N2, Ontario
| Full detached home in a family friendly neighbourhood. The main level has a spacious kitchen overlooking the living room with access to a private deck and a separate dining room. The primary bedroom is very large and has ample storage. There is a second good sized bedroom and updated bathroom with glass and tile shower. The fully finished lower level has two additional large bedrooms. The rec room is huge and features a gas fireplace and bright above grade windows. An additional full bathroom makes this perfect for family. Enjoy a separate entrance from the garage directly into the basement, as well as a dedicated laundry room. Walk to schools, shopping, restaurants. Close to CFB Trenton, hospital and 5 mins to the 401. |
| Extras: Utilities not included. Tenant is responsible for Hydro, Gas and Water. |
| Price | $2,600 |
| Address: | 23 Forchuk Cres , Quinte West, K8V 6N2, Ontario |
| Lot Size: | 50.00 x 100.90 (Feet) |
| Acreage: | < .50 |
| Directions/Cross Streets: | Forchuk & Tripp |
| Rooms: | 6 |
| Rooms +: | 5 |
| Bedrooms: | 2 |
| Bedrooms +: | 2 |
| Kitchens: | 1 |
| Family Room: | N |
| Basement: | Finished, Full |
| Furnished: | N |
| Property Type: | Detached |
| Style: | Bungalow-Raised |
| Exterior: | Brick |
| Garage Type: | Attached |
| (Parking/)Drive: | Pvt Double |
| Drive Parking Spaces: | 5 |
| Pool: | None |
| Private Entrance: | Y |
| Fireplace/Stove: | Y |
| Heat Source: | Gas |
| Heat Type: | Forced Air |
| Central Air Conditioning: | Central Air |
| Laundry Level: | Lower |
| Sewers: | Sewers |
| Water: | Municipal |
| Although the information displayed is believed to be accurate, no warranties or representations are made of any kind. |
| ROYAL HERITAGE REALTY LTD. |
|
|

Dir:
1-866-382-2968
Bus:
416-548-7854
Fax:
416-981-7184
| Book Showing | Email a Friend |
Jump To:
At a Glance:
| Type: | Freehold - Detached |
| Area: | Hastings |
| Municipality: | Quinte West |
| Style: | Bungalow-Raised |
| Lot Size: | 50.00 x 100.90(Feet) |
| Beds: | 2+2 |
| Baths: | 2 |
| Fireplace: | Y |
| Pool: | None |
Locatin Map:
- Color Examples
- Green
- Black and Gold
- Dark Navy Blue And Gold
- Cyan
- Black
- Purple
- Gray
- Blue and Black
- Orange and Black
- Red
- Magenta
- Gold
- Device Examples

