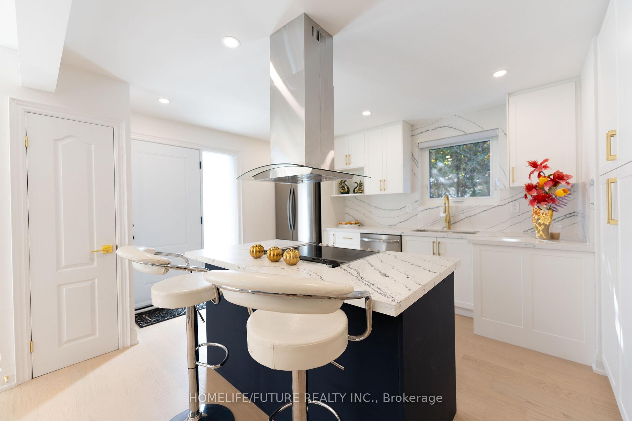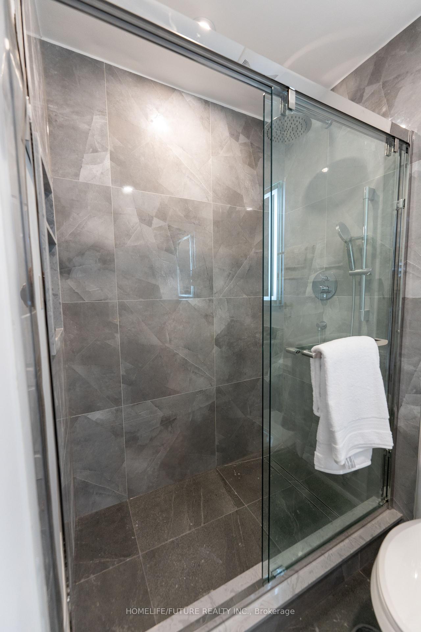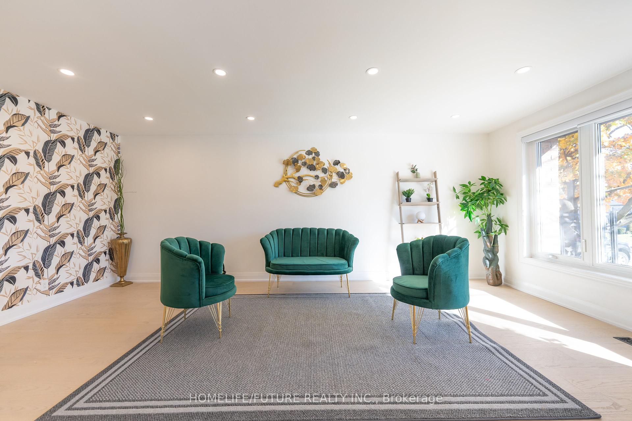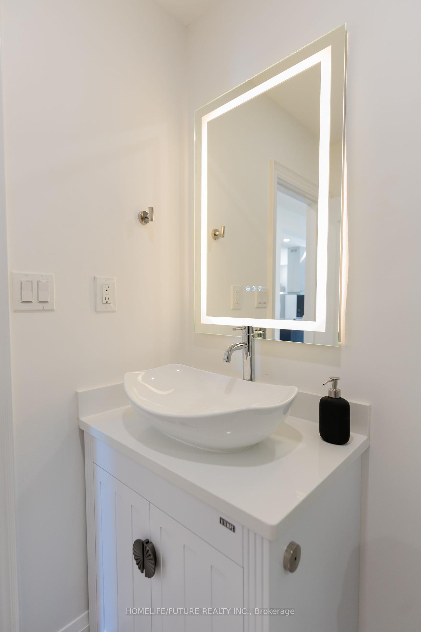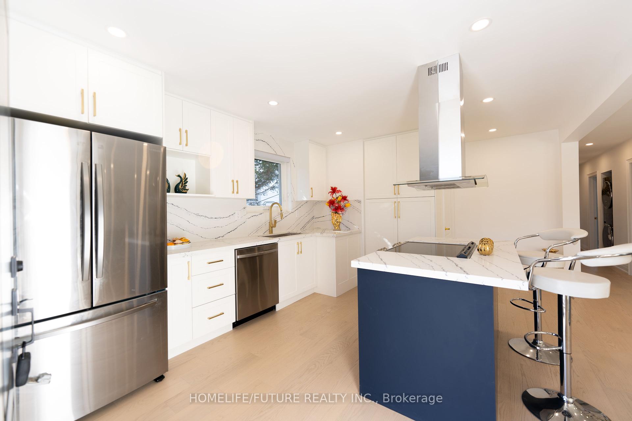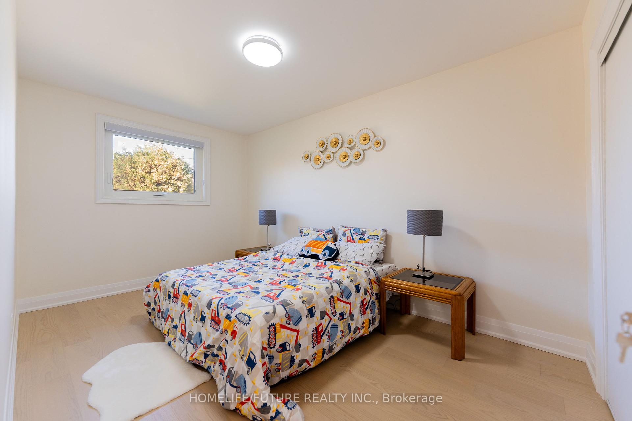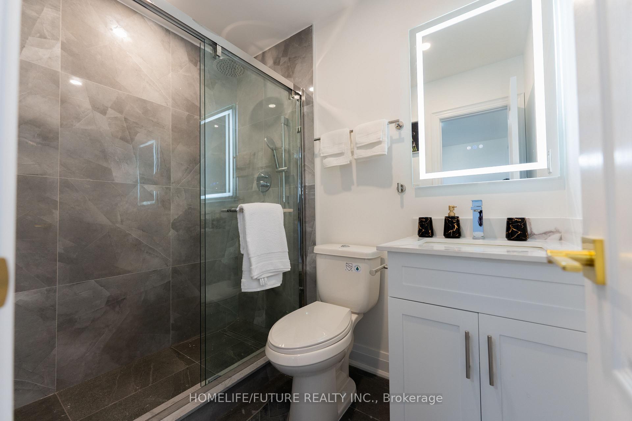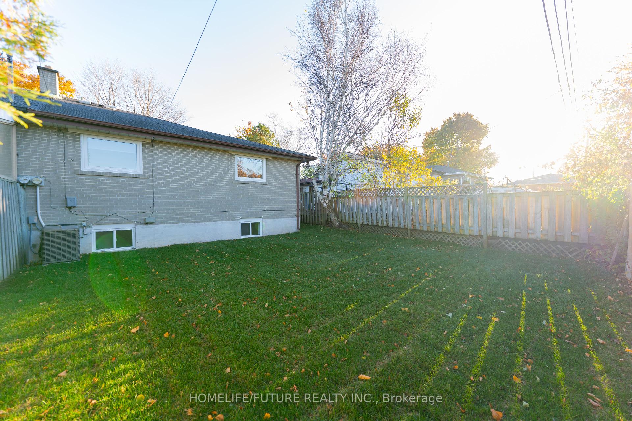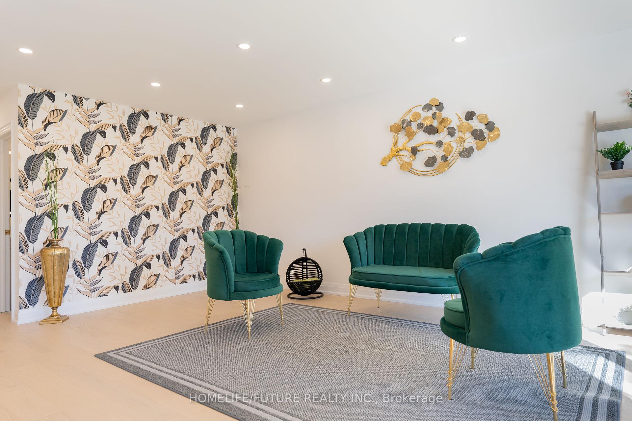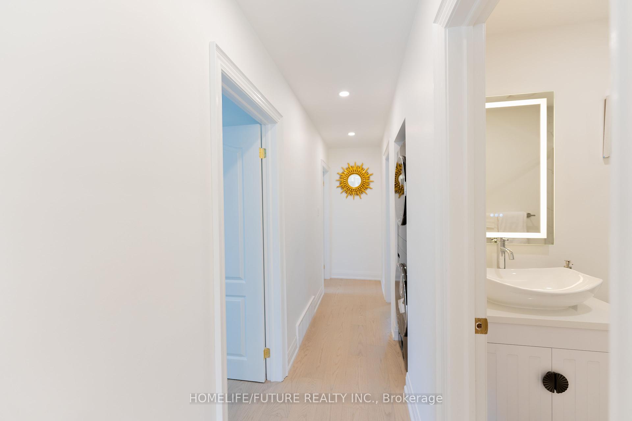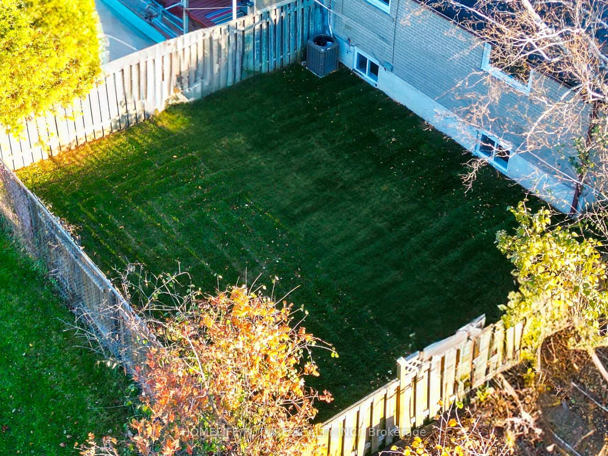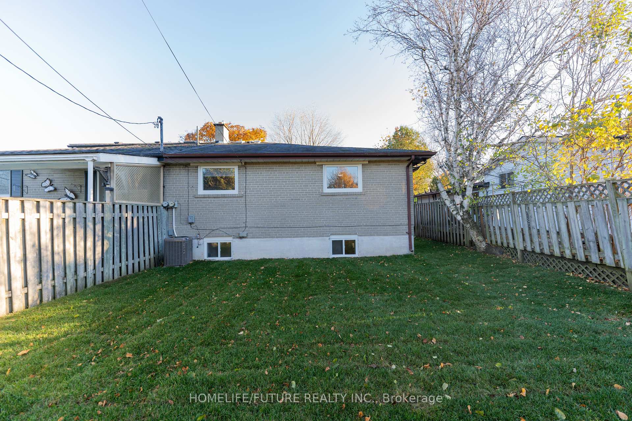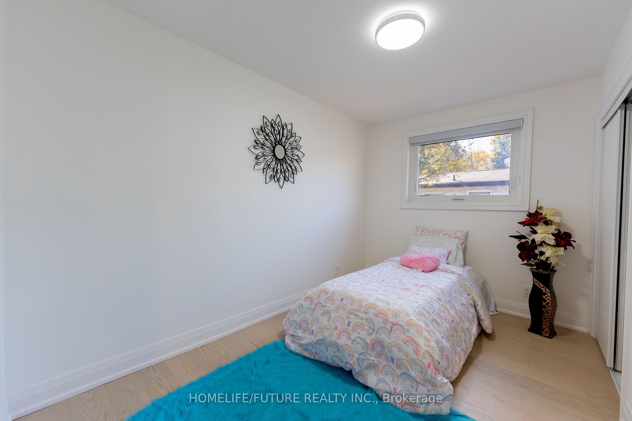$899,000
Available - For Sale
Listing ID: E10409323
1374 Garvolin Ave , Pickering, L1W 1J6, Ontario
| A Family Friendly Neighbourhood. Walking Distance To Go Train Station, Public Transit, Schools, Community Center, Parks, Shopping, Many Services And The Lake. Fabulous For Commuters, Just A Kilometer Drive To 401 Beautifully Updated & Decorated Large Sun-Filled Living Room With Hardwood Floor. Dining Room With Hardwood Floor & Stunning Feature Wall. Gorgeous Kitchen With Quartz Counter& Backsplash .Spacious Bedrooms Up, All With Hardwood Floors, Plus Updated 3-Piece Bath. Basement With Large Family Room With Pot Lights, Hanging Cabinet. Stainless Sink & Tile Backsplash.Updated3-Pc Bath. Fully Finished Basement With Two Large Bedrooms. New Concrete Driveway With A Capacity To Park 5 Cars. All Brand New Windows And Doors. Brand New Centralised Ac. All Brand New Appliances. |
| Price | $899,000 |
| Taxes: | $4418.29 |
| Address: | 1374 Garvolin Ave , Pickering, L1W 1J6, Ontario |
| Lot Size: | 36.02 x 100.32 (Feet) |
| Directions/Cross Streets: | Tatra/Liverpool |
| Rooms: | 5 |
| Rooms +: | 4 |
| Bedrooms: | 3 |
| Bedrooms +: | 2 |
| Kitchens: | 1 |
| Kitchens +: | 1 |
| Family Room: | N |
| Basement: | Finished, Full |
| Property Type: | Semi-Detached |
| Style: | Bungalow |
| Exterior: | Brick |
| Garage Type: | None |
| (Parking/)Drive: | Available |
| Drive Parking Spaces: | 4 |
| Pool: | None |
| Approximatly Square Footage: | 2500-3000 |
| Property Features: | Hospital, Park, Public Transit, School |
| Fireplace/Stove: | N |
| Heat Source: | Gas |
| Heat Type: | Forced Air |
| Central Air Conditioning: | Central Air |
| Laundry Level: | Main |
| Elevator Lift: | N |
| Sewers: | Sewers |
| Water: | Municipal |
| Utilities-Cable: | Y |
| Utilities-Hydro: | Y |
| Utilities-Gas: | Y |
| Utilities-Telephone: | N |
$
%
Years
This calculator is for demonstration purposes only. Always consult a professional
financial advisor before making personal financial decisions.
| Although the information displayed is believed to be accurate, no warranties or representations are made of any kind. |
| HOMELIFE/FUTURE REALTY INC. |
|
|

Dir:
1-866-382-2968
Bus:
416-548-7854
Fax:
416-981-7184
| Book Showing | Email a Friend |
Jump To:
At a Glance:
| Type: | Freehold - Semi-Detached |
| Area: | Durham |
| Municipality: | Pickering |
| Neighbourhood: | Bay Ridges |
| Style: | Bungalow |
| Lot Size: | 36.02 x 100.32(Feet) |
| Tax: | $4,418.29 |
| Beds: | 3+2 |
| Baths: | 4 |
| Fireplace: | N |
| Pool: | None |
Locatin Map:
Payment Calculator:
- Color Examples
- Green
- Black and Gold
- Dark Navy Blue And Gold
- Cyan
- Black
- Purple
- Gray
- Blue and Black
- Orange and Black
- Red
- Magenta
- Gold
- Device Examples

