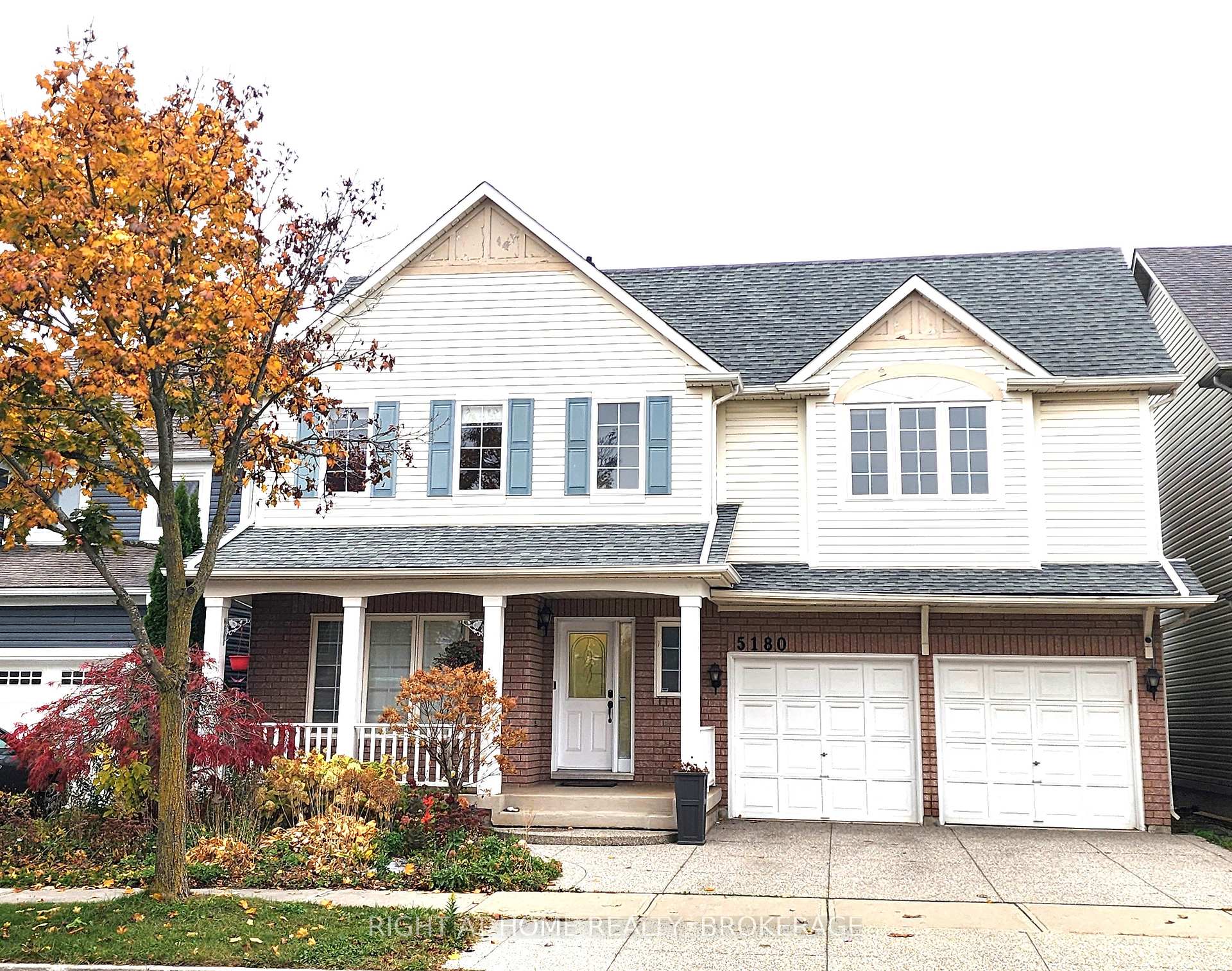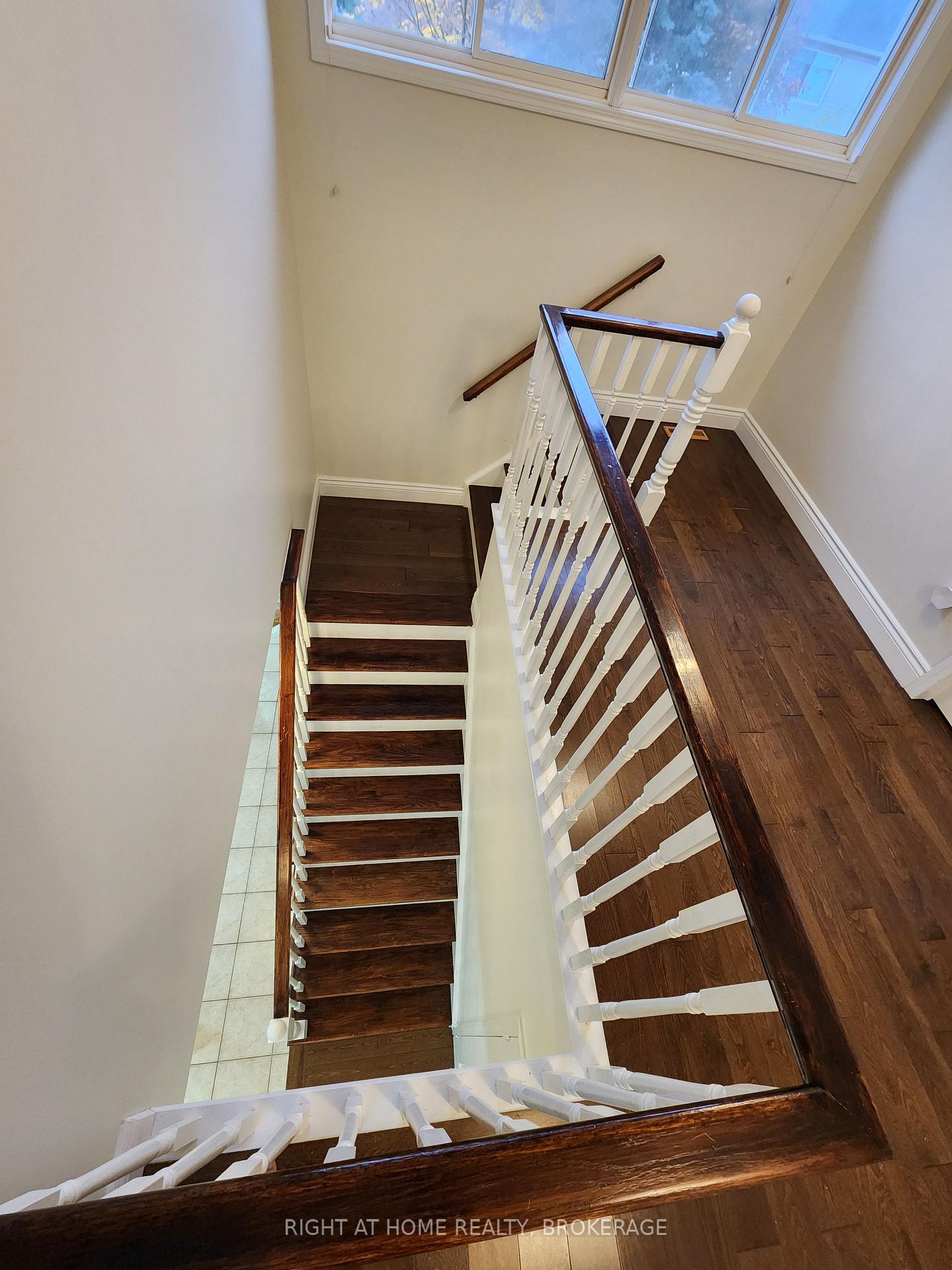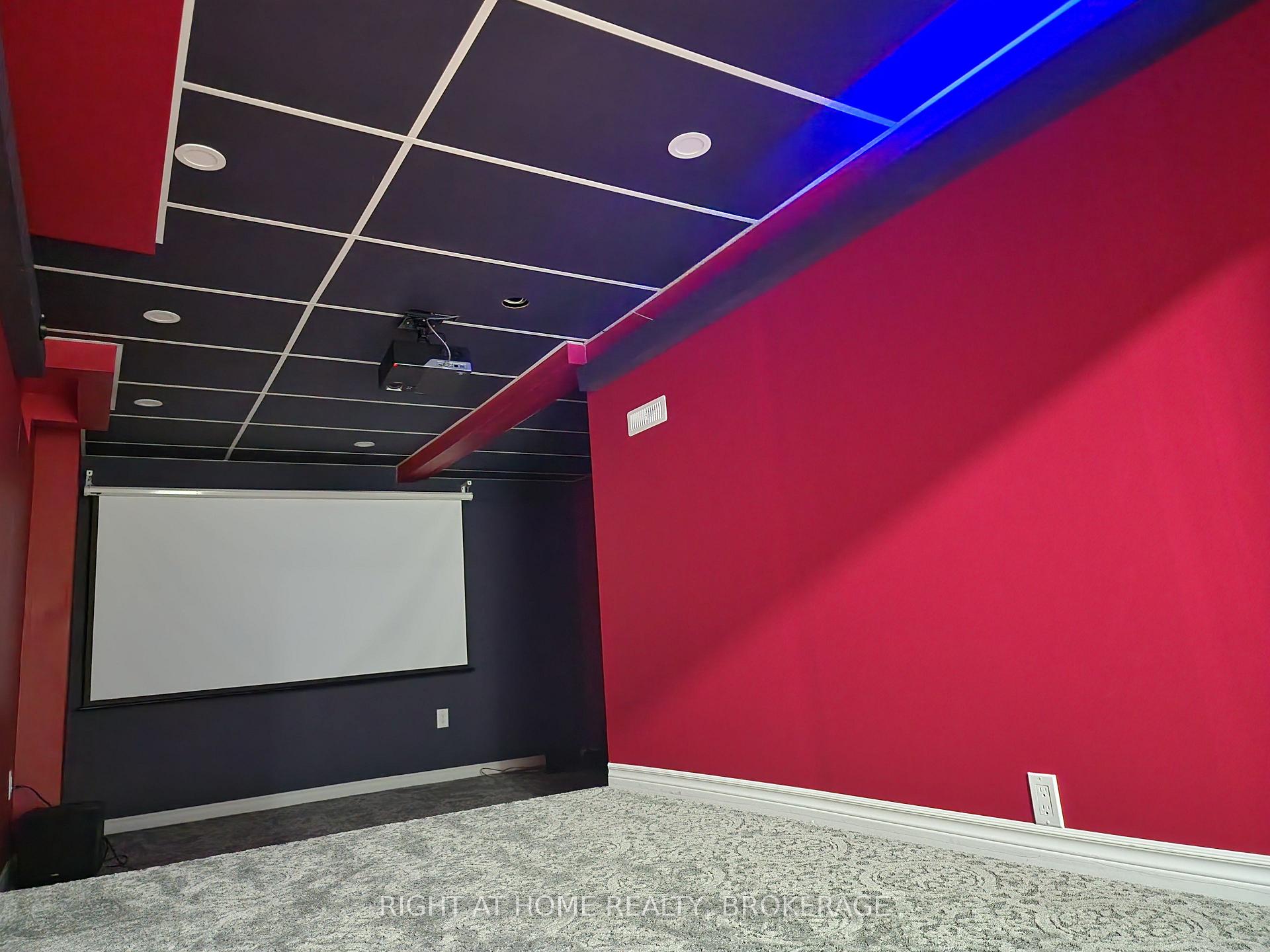$3,950
Available - For Rent
Listing ID: W9512570
5180 Blue Spruce Ave , Burlington, L7L 6H1, Ontario
| This charming, double-car detached home is located on a premium 46' lot in the sought-after Burlington's Orchard neighborhood. Discover the perfect blend of style, comfort, and modern living in this beautifully crafted smart home. This spacious and sun-lit home features 3 generous sized bedrooms and 4 washrooms thoughtfully spread across floors. Large ceiling open-concept kitchen comes with centre-island, granite countertops, ample cabinetry and upgraded appliances including silent wifi-connected dishwasher. Large mudroom with laundry on Main floor offers added comfort and convenience. The finished basement features a cozy home theater room, perfect for family movie nights, along with a multi-purpose large recreational space. Enjoy the outdoors in a private, fenced backyard featuring flowering trees and a sprawling deck, perfect for relaxation and gatherings. In addition to being close to top-rated schools and parks, this home offers easy access to a wide range of restaurants, big-box stories and the GO station, all within 10 to 15 minutes. Don't miss out on this fantastic opportunity to live in one of Burlington's best family neighborhoods! |
| Extras: Wi-Fi-enabled pot lights, a Yale smart lock, a Nest Cam, and security cameras ensuring security, convenience, and peace of mind at your fingertips |
| Price | $3,950 |
| Address: | 5180 Blue Spruce Ave , Burlington, L7L 6H1, Ontario |
| Lot Size: | 46.00 x 80.00 (Feet) |
| Directions/Cross Streets: | Appleby Line and Upper Middle Rd |
| Rooms: | 7 |
| Rooms +: | 2 |
| Bedrooms: | 3 |
| Bedrooms +: | 1 |
| Kitchens: | 1 |
| Family Room: | Y |
| Basement: | Finished |
| Furnished: | N |
| Property Type: | Detached |
| Style: | 2-Storey |
| Exterior: | Brick |
| Garage Type: | Attached |
| (Parking/)Drive: | Pvt Double |
| Drive Parking Spaces: | 2 |
| Pool: | None |
| Private Entrance: | Y |
| Parking Included: | Y |
| Fireplace/Stove: | Y |
| Heat Source: | Gas |
| Heat Type: | Forced Air |
| Central Air Conditioning: | Central Air |
| Laundry Level: | Main |
| Sewers: | Sewers |
| Water: | Municipal |
| Although the information displayed is believed to be accurate, no warranties or representations are made of any kind. |
| RIGHT AT HOME REALTY, BROKERAGE |
|
|

Dir:
1-866-382-2968
Bus:
416-548-7854
Fax:
416-981-7184
| Book Showing | Email a Friend |
Jump To:
At a Glance:
| Type: | Freehold - Detached |
| Area: | Halton |
| Municipality: | Burlington |
| Neighbourhood: | Orchard |
| Style: | 2-Storey |
| Lot Size: | 46.00 x 80.00(Feet) |
| Beds: | 3+1 |
| Baths: | 4 |
| Fireplace: | Y |
| Pool: | None |
Locatin Map:
- Color Examples
- Green
- Black and Gold
- Dark Navy Blue And Gold
- Cyan
- Black
- Purple
- Gray
- Blue and Black
- Orange and Black
- Red
- Magenta
- Gold
- Device Examples























