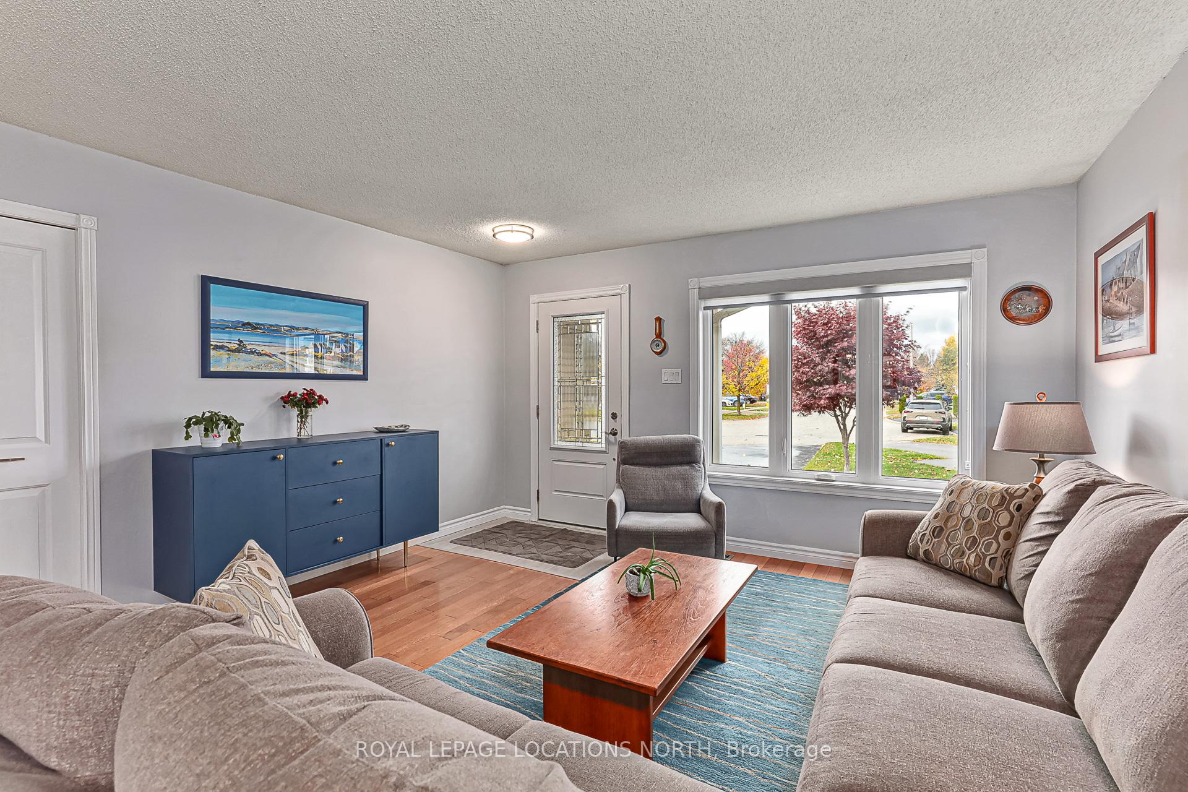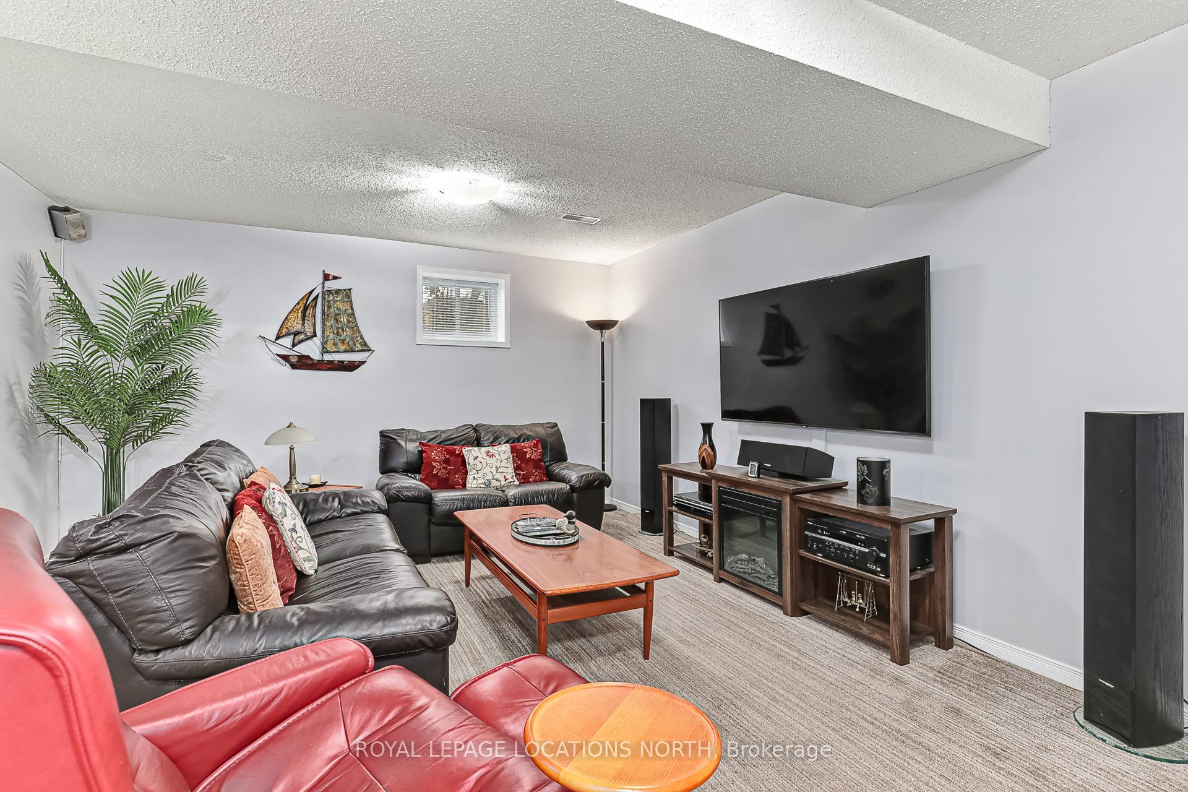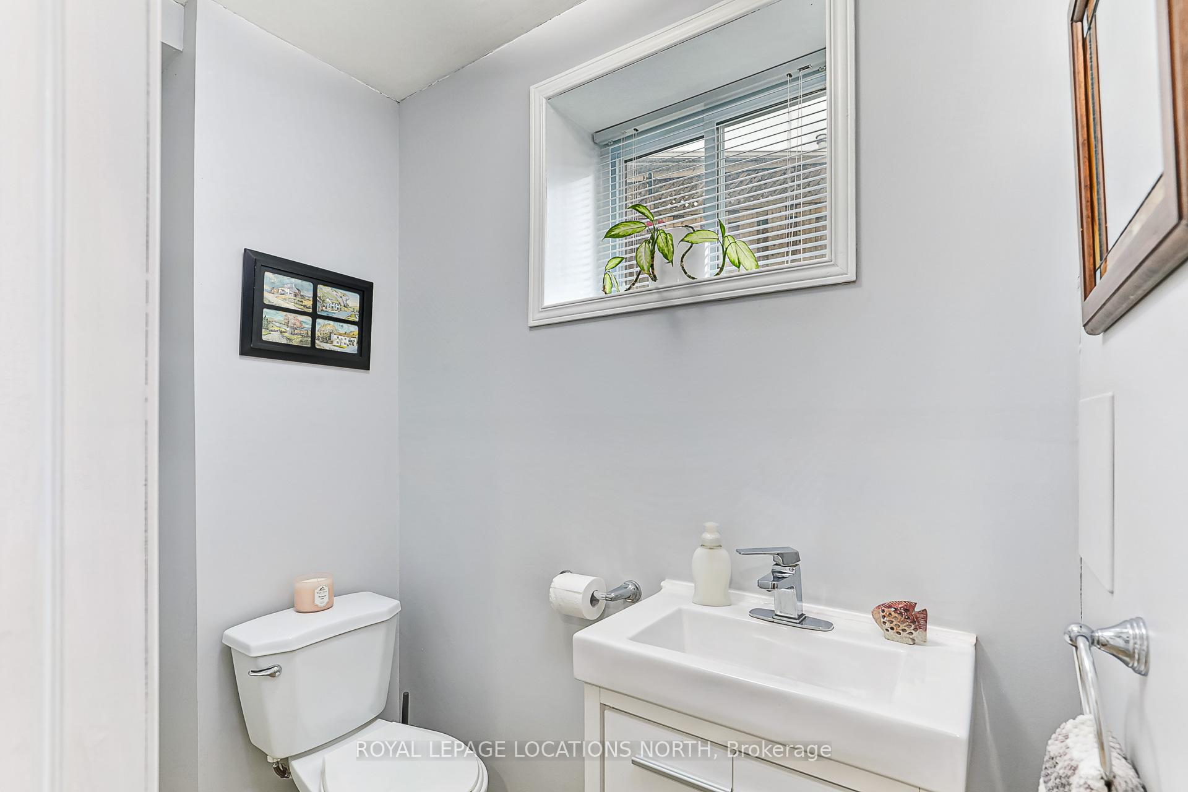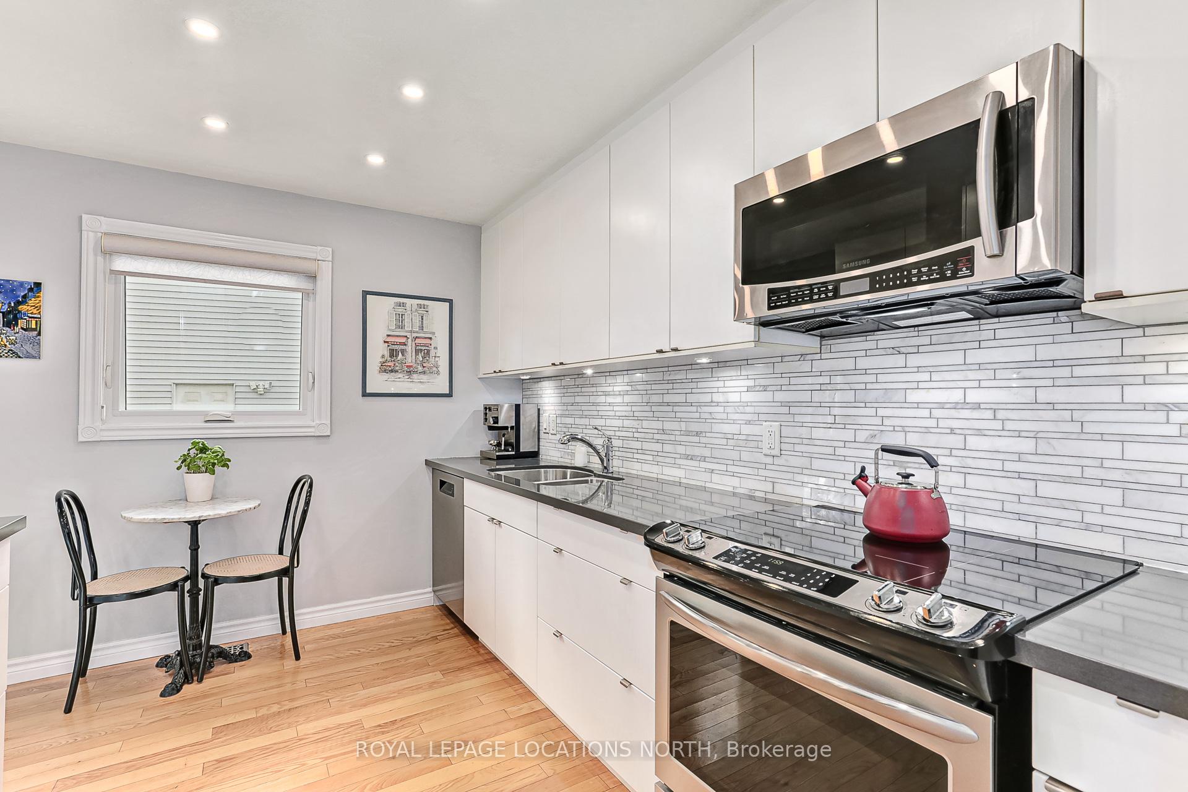$819,000
Available - For Sale
Listing ID: S10411570
55 Dillon Dr , Collingwood, L9Y 4S5, Ontario
| Welcome to this meticulous and lovingly maintained back split home perfectly situated on a large pie-shaped lot. Designed for comfort and style, 3 bedrooms and the main bath are just a few steps up from the open-concept living area. Beautiful hardwood floors and walk-out to side patio great for barbecuing. Modern kitchen with caesarstone countertop, marble backsplash, induction stove, Blomberg dishwasher, Fisher & Paykel fridge. Updated main bathroom with a convenient walk-in shower for ease and accessibility. Downstairs has a cozy family room, a versatile 4th bedroom or gym, laundry, powder room and an awesome crawl space for storage. The private rear yard boasts a tranquil water feature, storage shed, raised vegetable garden, huge flagstone patio and backs onto a walking trail. Other updates include: windows, doors, garage door, furnace, central air, roof and hot water tank. The paved drive has room for 4 cars. Centrally located to schools, parks, shopping, skiing, golf and Georgian Bay! This home offers the perfect blend of modern amenities and outdoor space making it a must see! |
| Price | $819,000 |
| Taxes: | $3106.00 |
| Address: | 55 Dillon Dr , Collingwood, L9Y 4S5, Ontario |
| Lot Size: | 25.32 x 163.94 (Feet) |
| Directions/Cross Streets: | Hume St. to Minnesota St. south to Dillon Dr. |
| Rooms: | 11 |
| Bedrooms: | 4 |
| Bedrooms +: | |
| Kitchens: | 1 |
| Family Room: | Y |
| Basement: | Finished, Part Bsmt |
| Property Type: | Detached |
| Style: | Backsplit 3 |
| Exterior: | Brick, Vinyl Siding |
| Garage Type: | Attached |
| (Parking/)Drive: | Pvt Double |
| Drive Parking Spaces: | 4 |
| Pool: | None |
| Other Structures: | Garden Shed |
| Fireplace/Stove: | N |
| Heat Source: | Gas |
| Heat Type: | Forced Air |
| Central Air Conditioning: | Central Air |
| Sewers: | Sewers |
| Water: | Municipal |
$
%
Years
This calculator is for demonstration purposes only. Always consult a professional
financial advisor before making personal financial decisions.
| Although the information displayed is believed to be accurate, no warranties or representations are made of any kind. |
| ROYAL LEPAGE LOCATIONS NORTH |
|
|

Dir:
1-866-382-2968
Bus:
416-548-7854
Fax:
416-981-7184
| Virtual Tour | Book Showing | Email a Friend |
Jump To:
At a Glance:
| Type: | Freehold - Detached |
| Area: | Simcoe |
| Municipality: | Collingwood |
| Neighbourhood: | Collingwood |
| Style: | Backsplit 3 |
| Lot Size: | 25.32 x 163.94(Feet) |
| Tax: | $3,106 |
| Beds: | 4 |
| Baths: | 2 |
| Fireplace: | N |
| Pool: | None |
Locatin Map:
Payment Calculator:
- Color Examples
- Green
- Black and Gold
- Dark Navy Blue And Gold
- Cyan
- Black
- Purple
- Gray
- Blue and Black
- Orange and Black
- Red
- Magenta
- Gold
- Device Examples





































