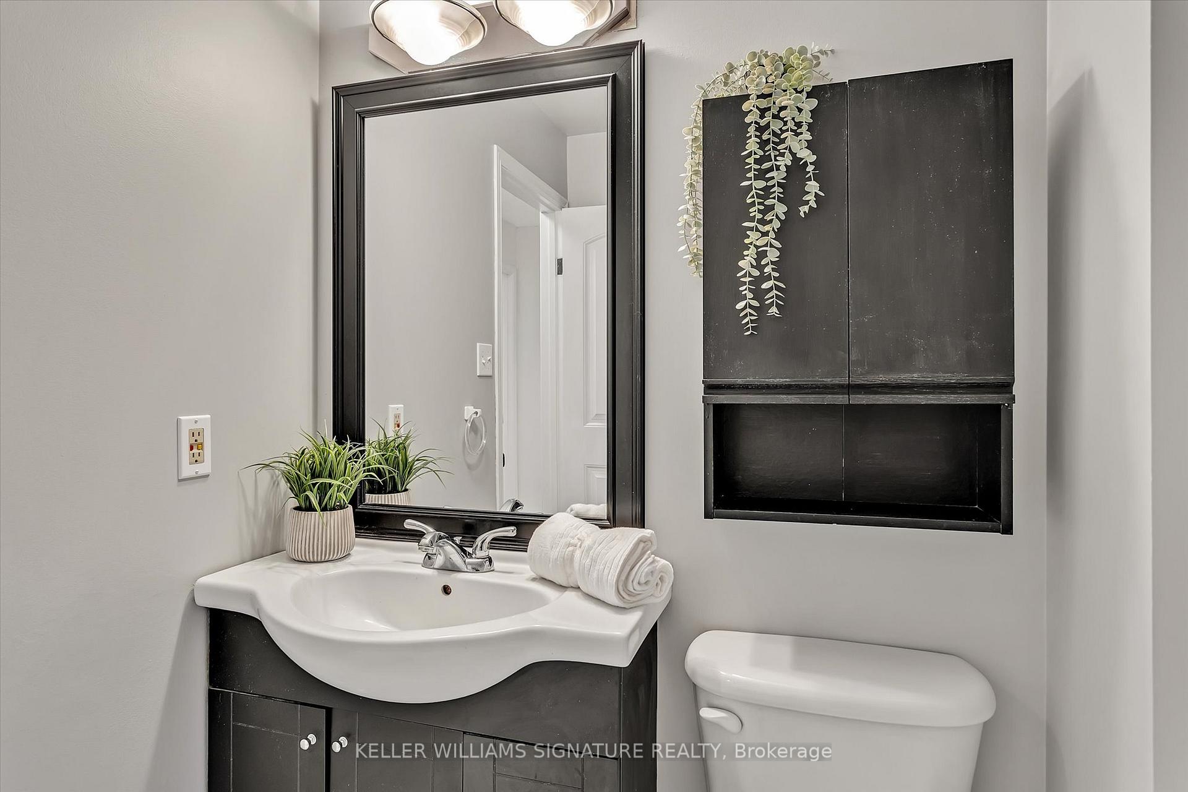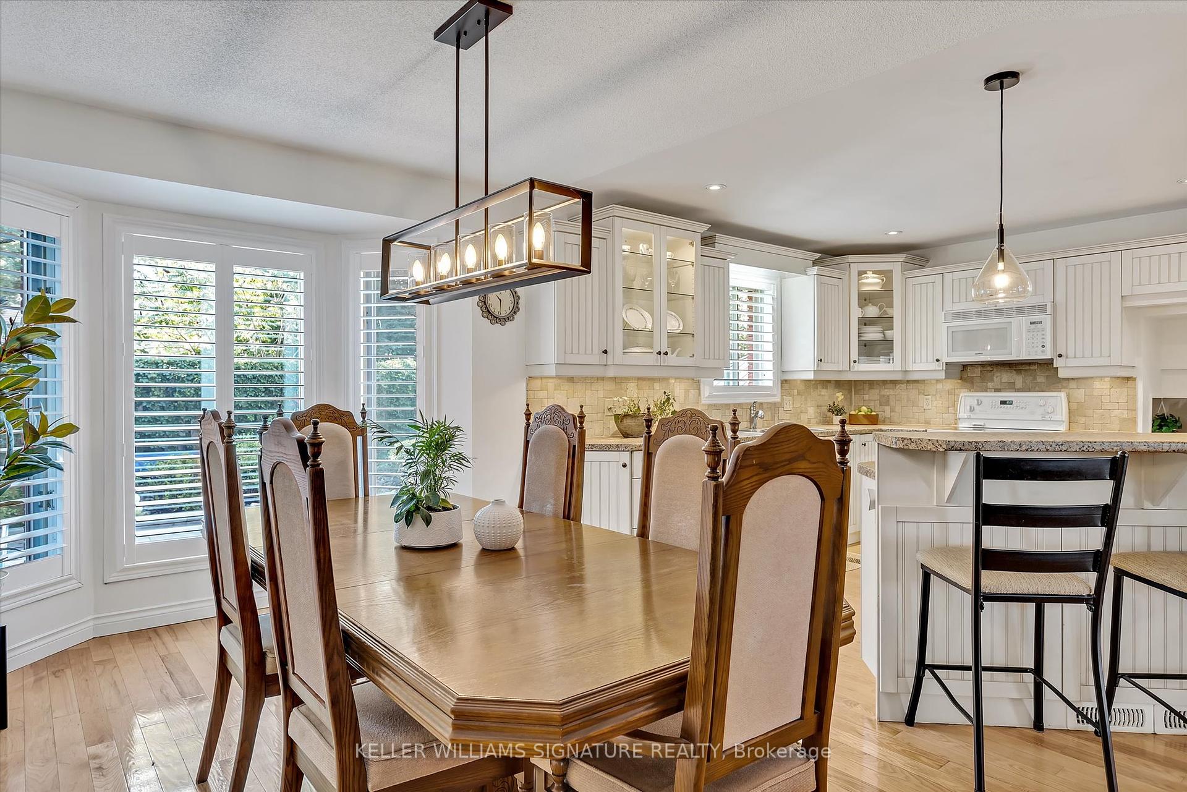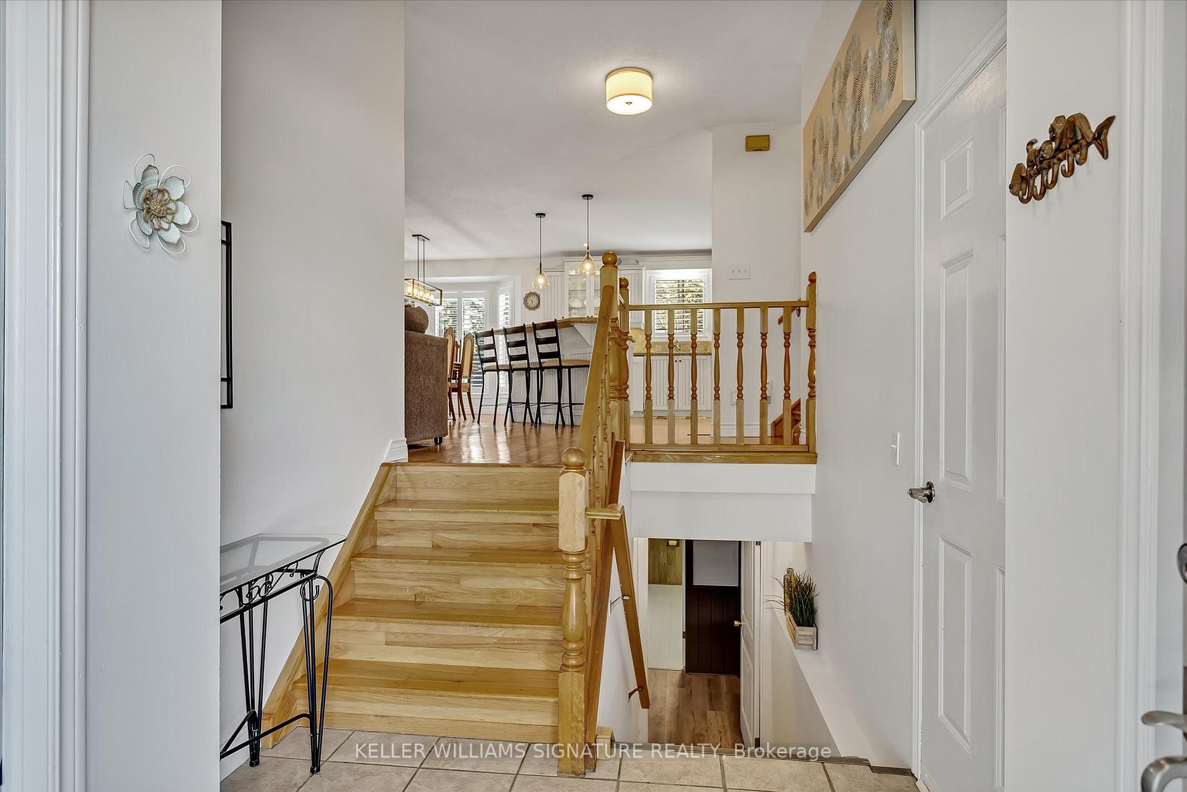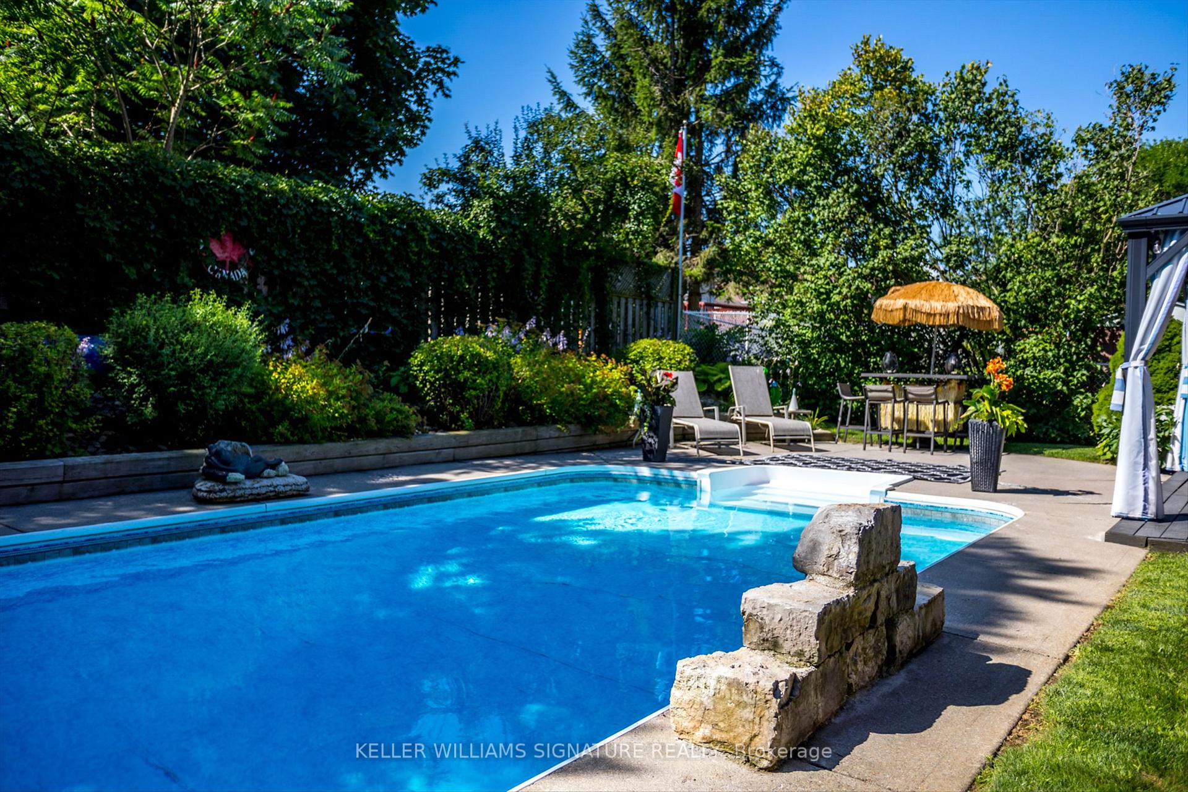$759,900
Available - For Sale
Listing ID: X10276878
9 Hughes Crt , Kawartha Lakes, K9V 5S6, Ontario
| Discover your dream home on peaceful Hughes Court! This stunning 3-bedroom, 2.5-bath side-split with original owners seamlessly blends modern luxury with home comfort. The expansive open-concept design features a renovated kitchen with endless cabinetry, an island with bar seating, and a bright, airy dining and living area perfect for hosting. Downstairs, enjoy a cozy family room and a wet bar ready for your next gathering. A real highlight is the spa room, complete with a hot tub, moisture-resistant drywall, and sliding glass doors leading to your true backyard oasis. The outdoor space includes a sparkling heated pool, gazebo with plenty of room for seating, and lush landscapingideal for both summer parties and Sunday afternoon relaxation. On the upper floor, the primary bedroom features a large walk-in closet, and a convenient 3-piece on-suite. Two additional bedrooms with double door closets offer flexibility for family, or a home office. Situated on a highly desirable court in the south end of Lindsay, the location cant be beat. Walk to Manorview park in under 5 minutes to enjoy the updated playground, sports field or outdoor skating rink. Looking for more? Drive to the Lindsay Recreation Complex and Community Centre in under 5 minutes.Nearby schools include St Dominics Catholic Elementary School, Leslie Frost Public School and St. Thomas Aquinas Secondary School. This home offers a perfect blend of sophistication and tranquility. Dont miss your chance to own this exceptional property. Schedule a showing today and step into luxury! |
| Price | $759,900 |
| Taxes: | $4363.09 |
| Assessment: | $303000 |
| Assessment Year: | 2024 |
| Address: | 9 Hughes Crt , Kawartha Lakes, K9V 5S6, Ontario |
| Lot Size: | 60.04 x 101.57 (Acres) |
| Acreage: | < .50 |
| Directions/Cross Streets: | Mary St W to Hughes Ct |
| Rooms: | 14 |
| Bedrooms: | 3 |
| Bedrooms +: | |
| Kitchens: | 1 |
| Family Room: | Y |
| Basement: | Finished, Full |
| Approximatly Age: | 31-50 |
| Property Type: | Detached |
| Style: | Sidesplit 4 |
| Exterior: | Brick, Brick Front |
| Garage Type: | Attached |
| (Parking/)Drive: | Pvt Double |
| Drive Parking Spaces: | 4 |
| Pool: | Inground |
| Approximatly Age: | 31-50 |
| Approximatly Square Footage: | 1500-2000 |
| Property Features: | Cul De Sac, Fenced Yard, Hospital, Park, Public Transit, School |
| Fireplace/Stove: | Y |
| Heat Source: | Gas |
| Heat Type: | Forced Air |
| Central Air Conditioning: | Central Air |
| Laundry Level: | Lower |
| Sewers: | Sewers |
| Water: | Municipal |
| Utilities-Cable: | Y |
| Utilities-Hydro: | Y |
| Utilities-Gas: | Y |
| Utilities-Telephone: | Y |
$
%
Years
This calculator is for demonstration purposes only. Always consult a professional
financial advisor before making personal financial decisions.
| Although the information displayed is believed to be accurate, no warranties or representations are made of any kind. |
| KELLER WILLIAMS SIGNATURE REALTY |
|
|

Dir:
1-866-382-2968
Bus:
416-548-7854
Fax:
416-981-7184
| Virtual Tour | Book Showing | Email a Friend |
Jump To:
At a Glance:
| Type: | Freehold - Detached |
| Area: | Kawartha Lakes |
| Municipality: | Kawartha Lakes |
| Neighbourhood: | Lindsay |
| Style: | Sidesplit 4 |
| Lot Size: | 60.04 x 101.57(Acres) |
| Approximate Age: | 31-50 |
| Tax: | $4,363.09 |
| Beds: | 3 |
| Baths: | 3 |
| Fireplace: | Y |
| Pool: | Inground |
Locatin Map:
Payment Calculator:
- Color Examples
- Green
- Black and Gold
- Dark Navy Blue And Gold
- Cyan
- Black
- Purple
- Gray
- Blue and Black
- Orange and Black
- Red
- Magenta
- Gold
- Device Examples











































