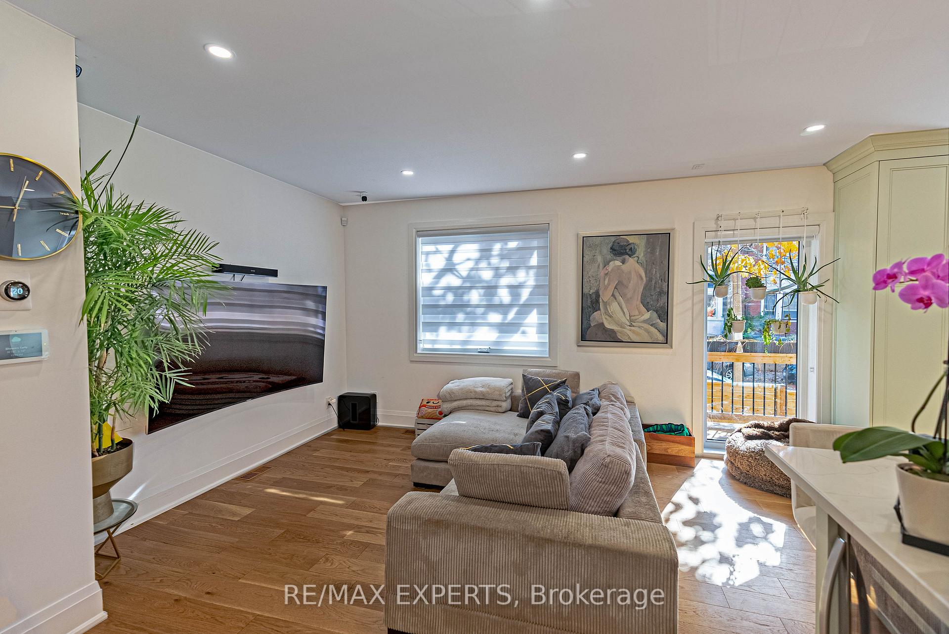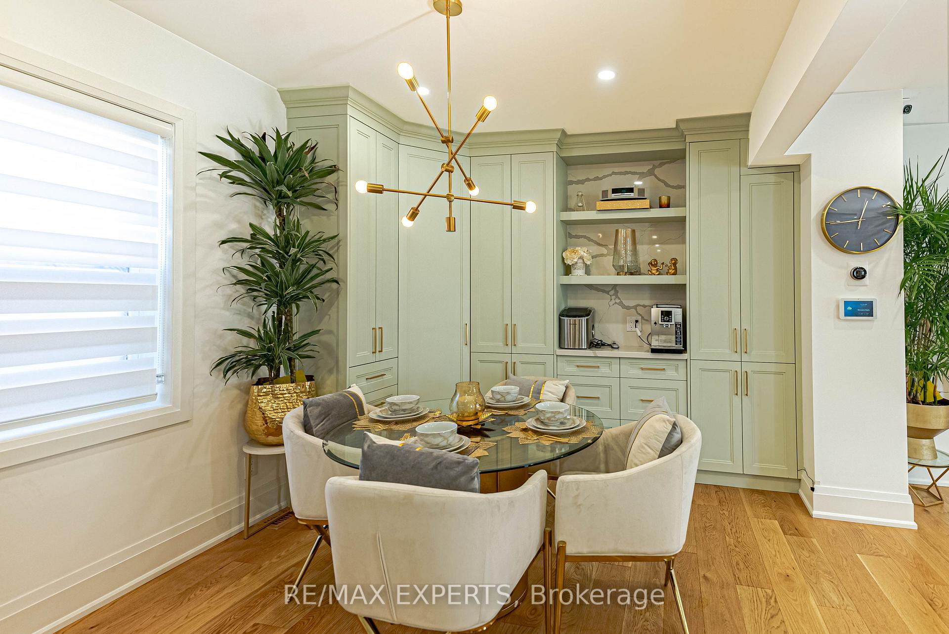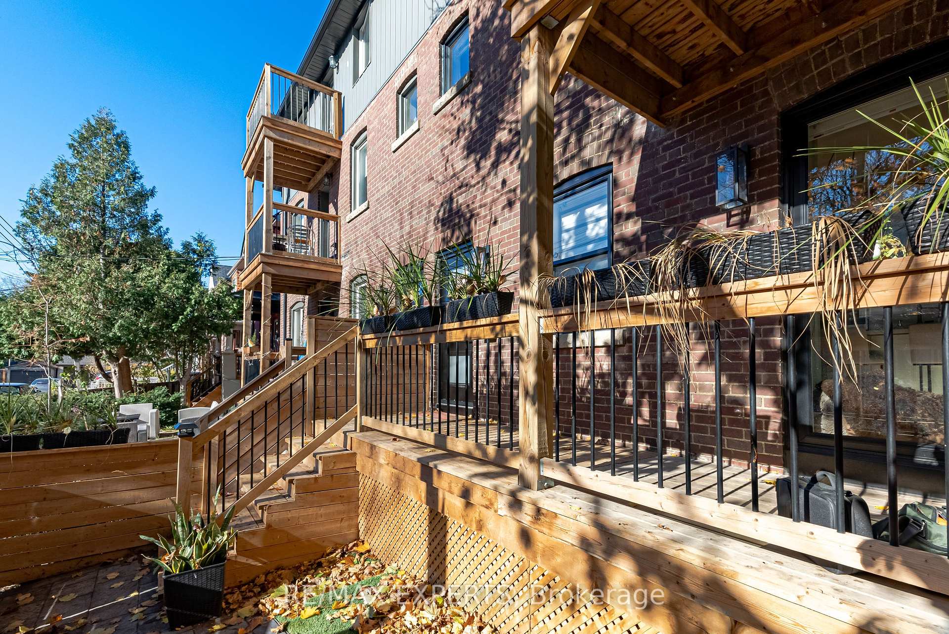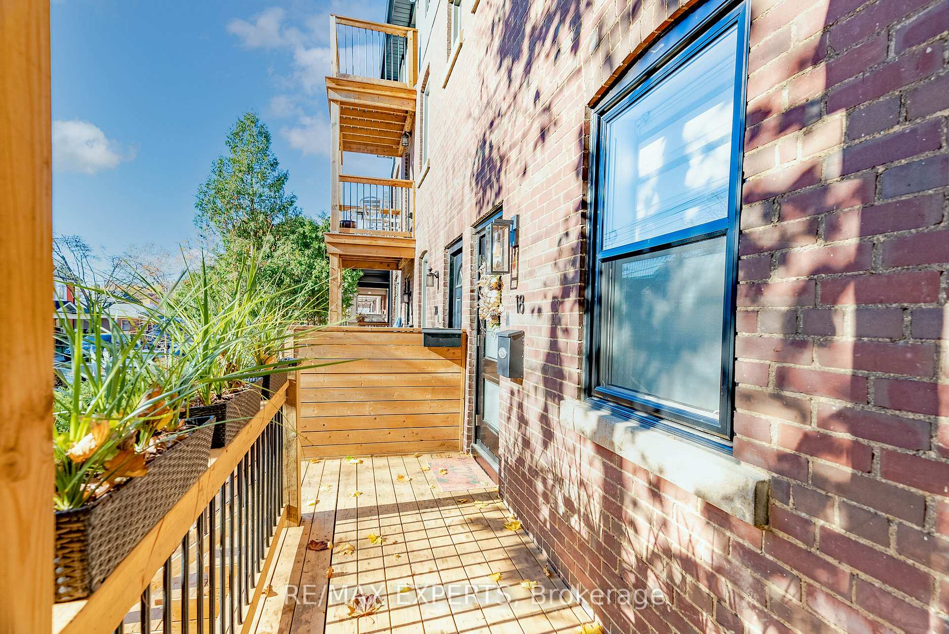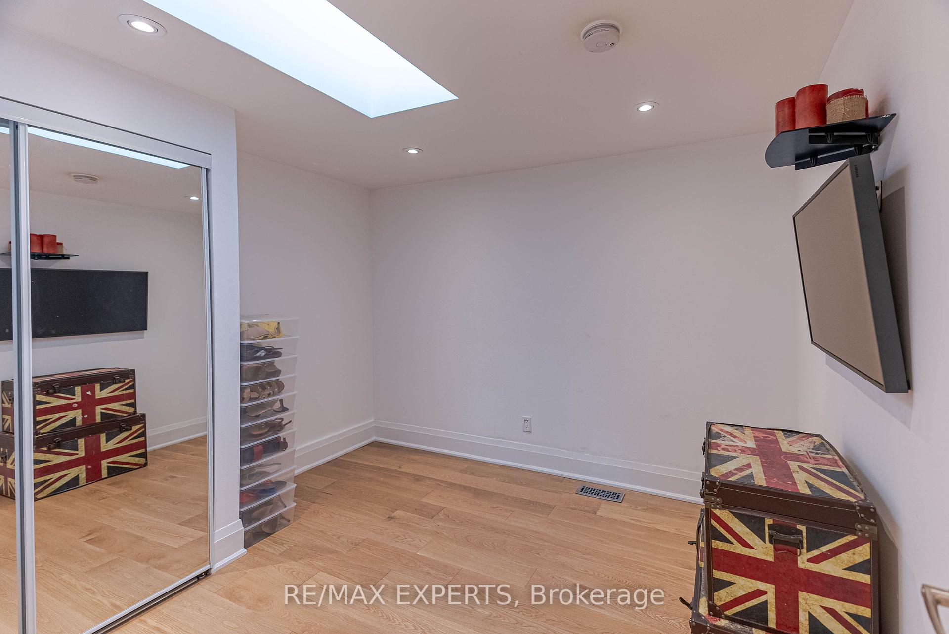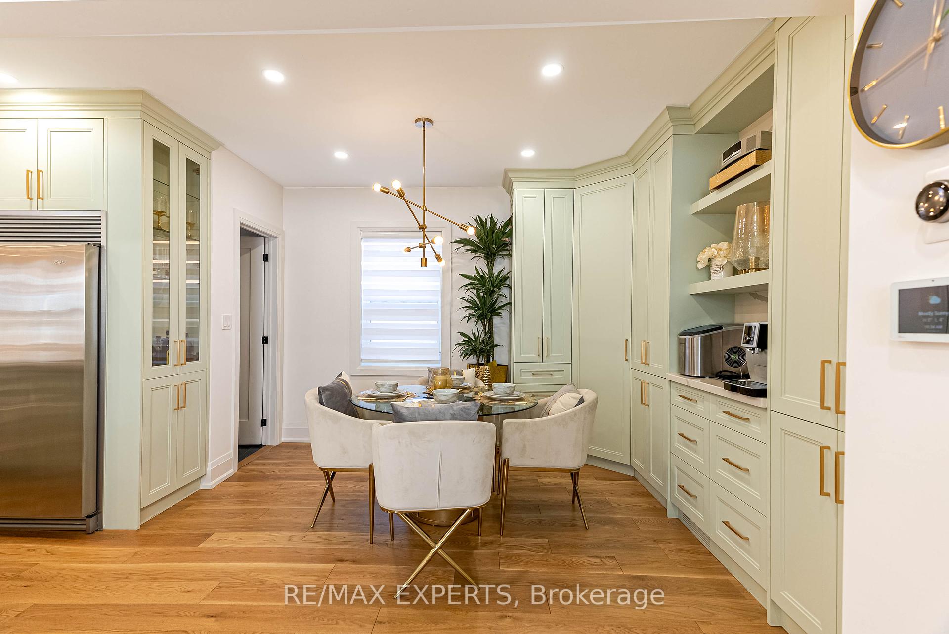$1,798,880
Available - For Sale
Listing ID: C9418063
16-18 Page St , Toronto, M6G 1J2, Ontario
| Experience unparalleled European luxury in a beautifully transformed residence situated on a peaceful street at the intersection of Palmerston-Little Italy and The Annex. What was once two adjacent properties has been reimagined into a seamless legal single-family home. This completely renovated home showcases premium design choices and high-end finishes throughout. Just a three-minute walk from Christie Subway Station, Bickford Park, and Christie Pits, the spacious eat-in kitchen, complete with an oversized counter-depth fridge and expansive center island, is perfect for hosting gatherings. Rich hardwood flooring and tasteful accents of exposed brick flow through the home. The primary bedroom on the second floor offers a private retreat, featuring a 7-piece spa-like ensuite, a walk-in closet with access to a private balcony. The third floor includes three additional bedrooms, two bathrooms, and balcony, providing ample space for family or guests. The lower level boasts a gym, recreational room, and generous storage. This remarkable residence includes a total of five balconies and patios. Nestled just steps from the lively energy of Bloor Street, this stunning property offers an open-concept layout ideal for entertaining, with multiple walk-outs to outdoor spaces and a low-maintenance, gated front garden with turf. Minutes from the best parks, shops, and dining hotspots in Little Italy and Ossington, this rare gem delivers the perfect balance of tranquility and urban convenience. |
| Extras: All Elf & Window Coverings. Smart Thermostat. Video Doorbell. Cameras. Gas Cooktop, S/S Oven, Microwave, Refrigerator, Dishwasher, Bar Fridge. Lots of Street Parking. |
| Price | $1,798,880 |
| Taxes: | $7269.36 |
| Address: | 16-18 Page St , Toronto, M6G 1J2, Ontario |
| Lot Size: | 36.30 x 34.08 (Feet) |
| Directions/Cross Streets: | BLOOR & CLINTON |
| Rooms: | 8 |
| Rooms +: | 1 |
| Bedrooms: | 4 |
| Bedrooms +: | |
| Kitchens: | 1 |
| Family Room: | N |
| Basement: | Finished, Walk-Up |
| Property Type: | Semi-Detached |
| Style: | 3-Storey |
| Exterior: | Brick |
| Garage Type: | None |
| (Parking/)Drive: | None |
| Drive Parking Spaces: | 0 |
| Pool: | None |
| Fireplace/Stove: | N |
| Heat Source: | Gas |
| Heat Type: | Forced Air |
| Central Air Conditioning: | Central Air |
| Laundry Level: | Lower |
| Sewers: | Sewers |
| Water: | Municipal |
$
%
Years
This calculator is for demonstration purposes only. Always consult a professional
financial advisor before making personal financial decisions.
| Although the information displayed is believed to be accurate, no warranties or representations are made of any kind. |
| RE/MAX EXPERTS |
|
|

Dir:
1-866-382-2968
Bus:
416-548-7854
Fax:
416-981-7184
| Virtual Tour | Book Showing | Email a Friend |
Jump To:
At a Glance:
| Type: | Freehold - Semi-Detached |
| Area: | Toronto |
| Municipality: | Toronto |
| Neighbourhood: | Palmerston-Little Italy |
| Style: | 3-Storey |
| Lot Size: | 36.30 x 34.08(Feet) |
| Tax: | $7,269.36 |
| Beds: | 4 |
| Baths: | 4 |
| Fireplace: | N |
| Pool: | None |
Locatin Map:
Payment Calculator:
- Color Examples
- Green
- Black and Gold
- Dark Navy Blue And Gold
- Cyan
- Black
- Purple
- Gray
- Blue and Black
- Orange and Black
- Red
- Magenta
- Gold
- Device Examples

