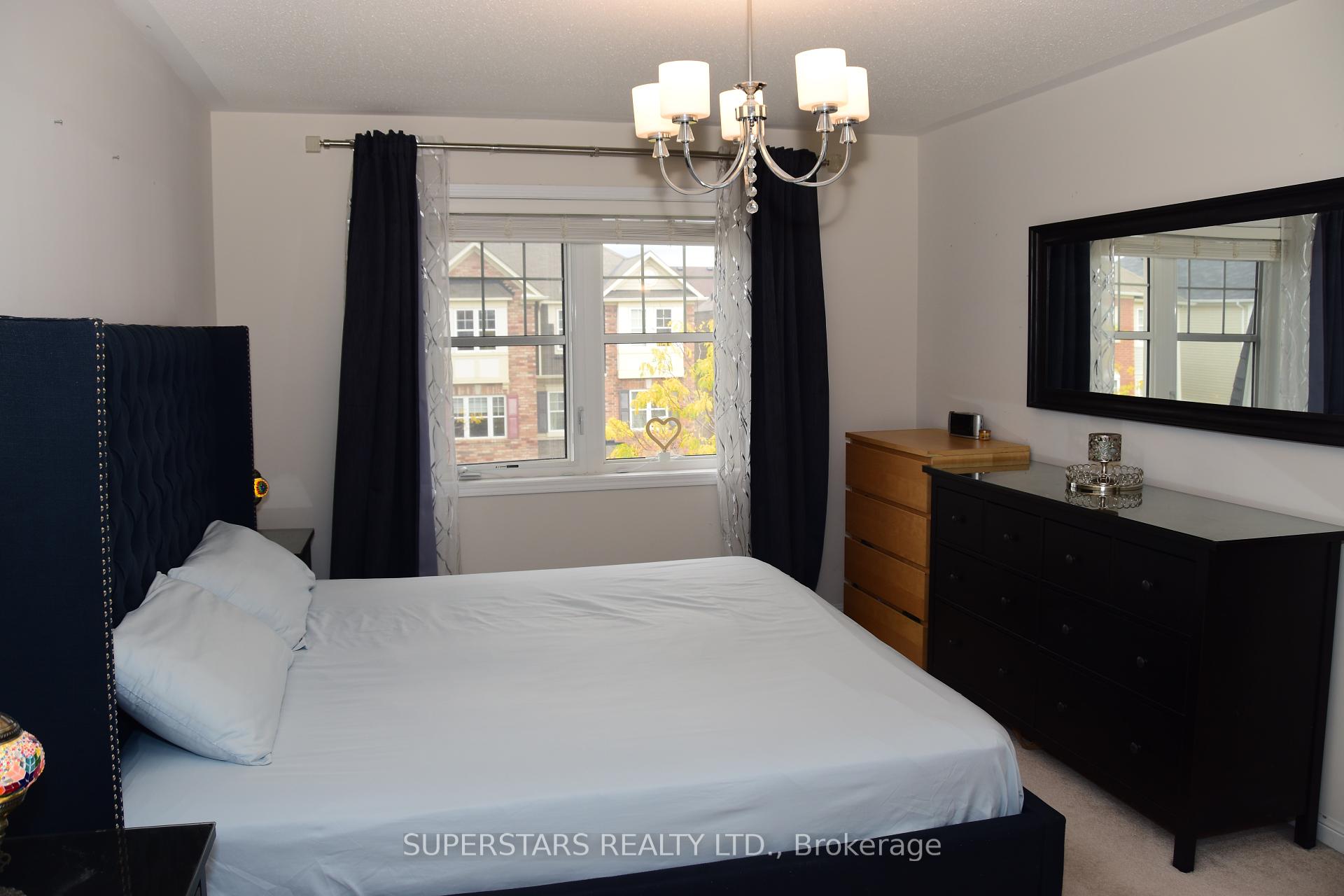$3,100
Available - For Rent
Listing ID: W10409295
12 Butterworth Rd , Brampton, L7A 3Y9, Ontario
| Modern and elegant freehold townhouse in the highly-sought after area of Mount Pleasant in Brampton.Impeccably maintained Mattamy-built home.Modern open concept living and dining room with hardwood floors and freshly painted living areas. Upgraded kitchen, breakfast bar and lighting. Includes stainless steel fridge, dishwasher, built-in microwave with heavy-duty exhaust fan and gas stove and oven.Spacious master bedroom with walk-in closet and bright second bedroom/office space with large windows and full-length mirror sliding closet doors.5 minute walk to Mount Pleasant GO station and transit hub.Walking distance to Mount Pleasant Library ,skating rink, elementary schools, high schools, parks including Creditview Park, Fortinos, Longos, and other major shopping and food plazas. Minutes drive to Highways 401/407/410/403. |
| Price | $3,100 |
| Address: | 12 Butterworth Rd , Brampton, L7A 3Y9, Ontario |
| Lot Size: | 22.00 x 44.26 (Feet) |
| Directions/Cross Streets: | Mississauga Rd / Bovaird Dr W |
| Rooms: | 6 |
| Bedrooms: | 2 |
| Bedrooms +: | |
| Kitchens: | 1 |
| Family Room: | Y |
| Basement: | Other |
| Furnished: | N |
| Approximatly Age: | 6-15 |
| Property Type: | Att/Row/Twnhouse |
| Style: | 3-Storey |
| Exterior: | Brick, Concrete |
| Garage Type: | Built-In |
| (Parking/)Drive: | Front Yard |
| Drive Parking Spaces: | 1 |
| Pool: | None |
| Private Entrance: | Y |
| Approximatly Age: | 6-15 |
| Approximatly Square Footage: | 1100-1500 |
| Property Features: | Park, Public Transit, School |
| Fireplace/Stove: | Y |
| Heat Source: | Gas |
| Heat Type: | Forced Air |
| Central Air Conditioning: | Central Air |
| Laundry Level: | Main |
| Elevator Lift: | N |
| Sewers: | Sewers |
| Water: | Municipal |
| Utilities-Cable: | A |
| Utilities-Hydro: | A |
| Utilities-Gas: | A |
| Utilities-Telephone: | A |
| Although the information displayed is believed to be accurate, no warranties or representations are made of any kind. |
| SUPERSTARS REALTY LTD. |
|
|

Dir:
1-866-382-2968
Bus:
416-548-7854
Fax:
416-981-7184
| Book Showing | Email a Friend |
Jump To:
At a Glance:
| Type: | Freehold - Att/Row/Twnhouse |
| Area: | Peel |
| Municipality: | Brampton |
| Neighbourhood: | Northwest Brampton |
| Style: | 3-Storey |
| Lot Size: | 22.00 x 44.26(Feet) |
| Approximate Age: | 6-15 |
| Beds: | 2 |
| Baths: | 2 |
| Fireplace: | Y |
| Pool: | None |
Locatin Map:
- Color Examples
- Green
- Black and Gold
- Dark Navy Blue And Gold
- Cyan
- Black
- Purple
- Gray
- Blue and Black
- Orange and Black
- Red
- Magenta
- Gold
- Device Examples


















