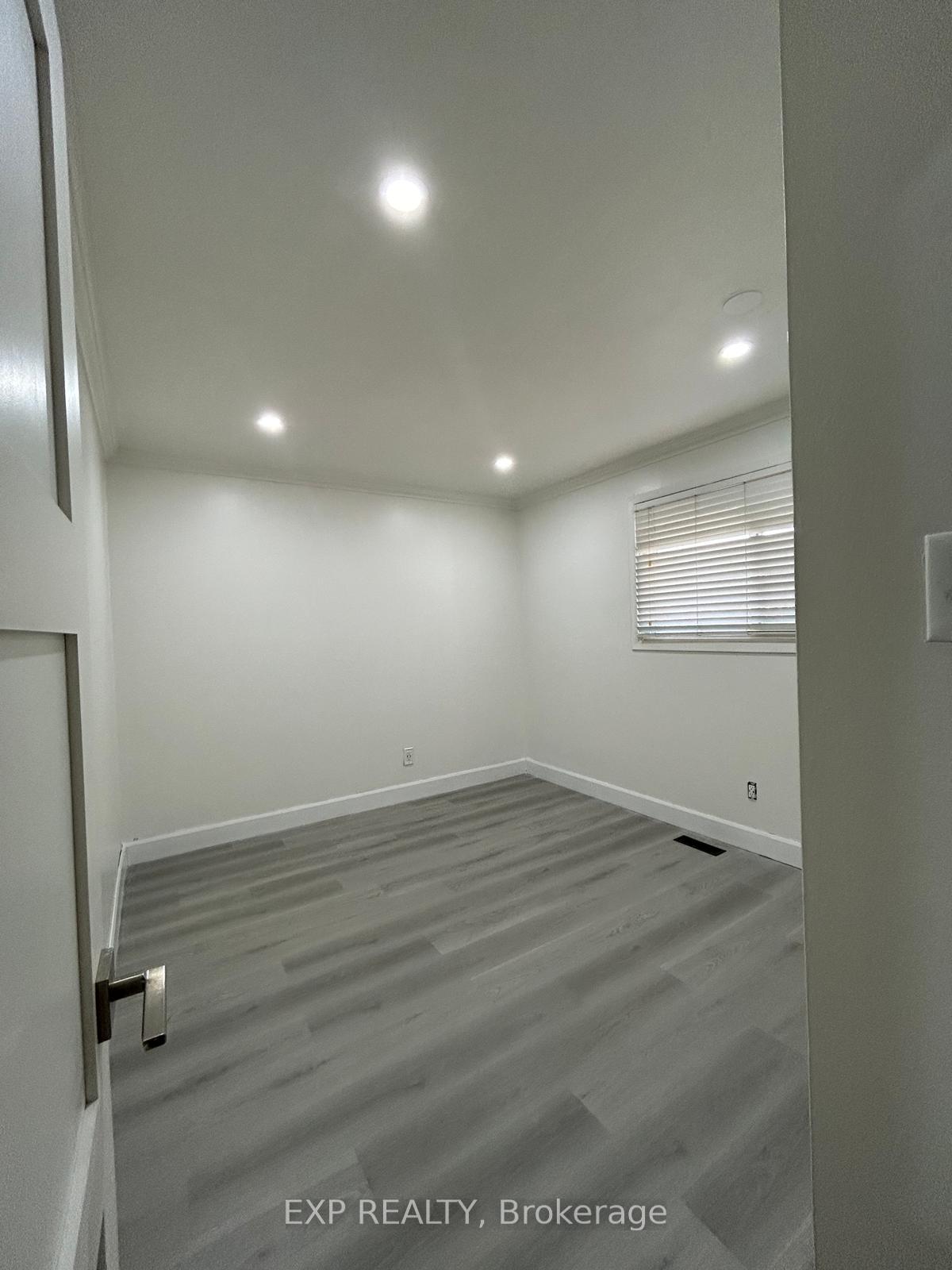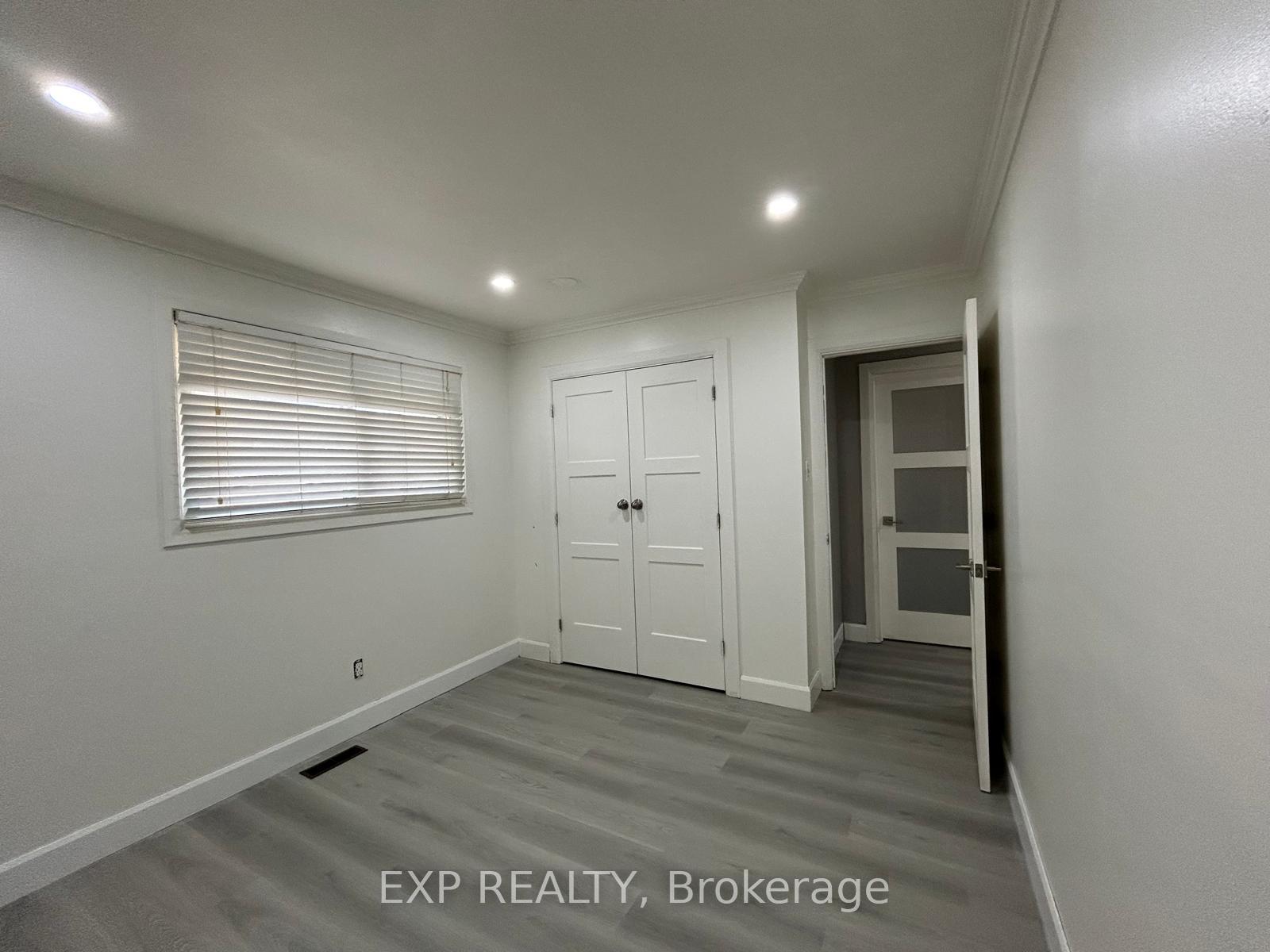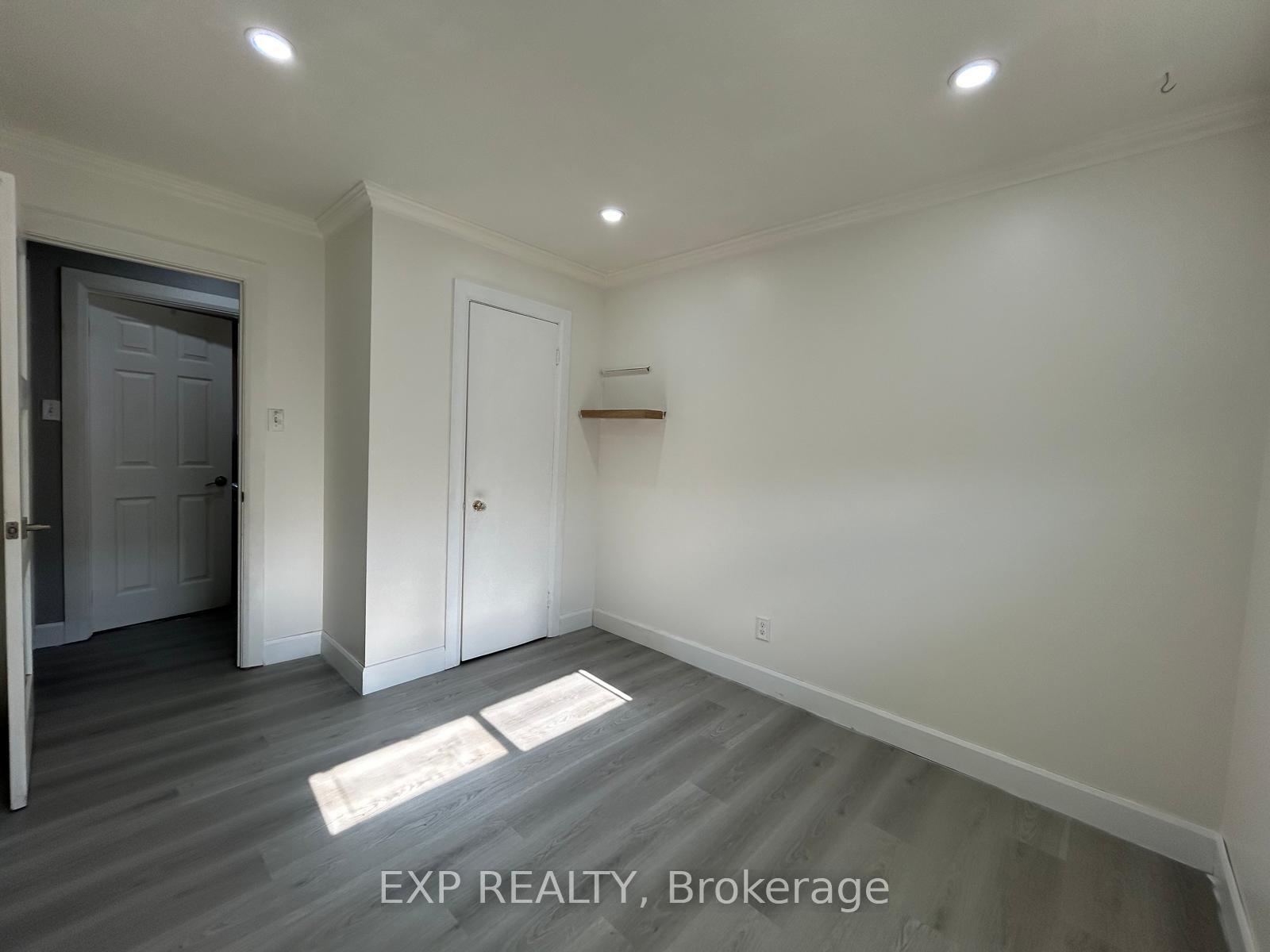$2,400
Available - For Rent
Listing ID: X10410226
41 Cartier Rd , Unit Main, London, N5V 1G4, Ontario
| Welcome to 41 Cartier Road in the vibrant City of London! This spacious brick back split offers 3bedrooms and 1 bathroom, move-in ready for your family. This home has been beautifully updated with fresh paint, modern lighting, and stylish interior doors. Enjoy the convenience of being centrally located near parks, schools, trails, grocery stores, and restaurants, with easy access to Highway 401 and Fanshawe College. Step outside to a large patio overlooking the expansive fenced backyard, which is perfect for summer entertaining. Ample parking space is available. Utilities are extra. Schedule your viewing today! |
| Price | $2,400 |
| Address: | 41 Cartier Rd , Unit Main, London, N5V 1G4, Ontario |
| Apt/Unit: | Main |
| Lot Size: | 45.00 x 120.00 (Feet) |
| Directions/Cross Streets: | TRAFALGAR ST. AND CLARKE RD |
| Rooms: | 5 |
| Bedrooms: | 3 |
| Bedrooms +: | |
| Kitchens: | 1 |
| Family Room: | Y |
| Basement: | Apartment |
| Furnished: | N |
| Property Type: | Detached |
| Style: | Bungaloft |
| Exterior: | Brick |
| Garage Type: | None |
| (Parking/)Drive: | Available |
| Drive Parking Spaces: | 4 |
| Pool: | None |
| Private Entrance: | Y |
| Fireplace/Stove: | N |
| Heat Source: | Grnd Srce |
| Heat Type: | Forced Air |
| Central Air Conditioning: | Central Air |
| Sewers: | Sewers |
| Water: | Municipal |
| Although the information displayed is believed to be accurate, no warranties or representations are made of any kind. |
| EXP REALTY |
|
|

Dir:
1-866-382-2968
Bus:
416-548-7854
Fax:
416-981-7184
| Book Showing | Email a Friend |
Jump To:
At a Glance:
| Type: | Freehold - Detached |
| Area: | Middlesex |
| Municipality: | London |
| Neighbourhood: | East I |
| Style: | Bungaloft |
| Lot Size: | 45.00 x 120.00(Feet) |
| Beds: | 3 |
| Baths: | 1 |
| Fireplace: | N |
| Pool: | None |
Locatin Map:
- Color Examples
- Green
- Black and Gold
- Dark Navy Blue And Gold
- Cyan
- Black
- Purple
- Gray
- Blue and Black
- Orange and Black
- Red
- Magenta
- Gold
- Device Examples

















