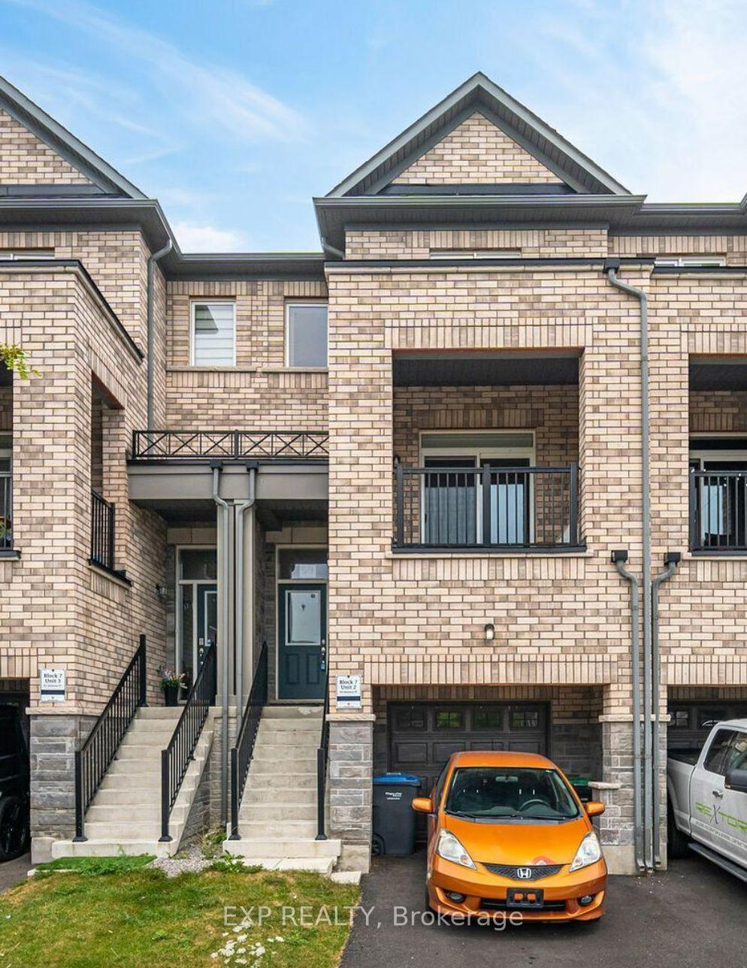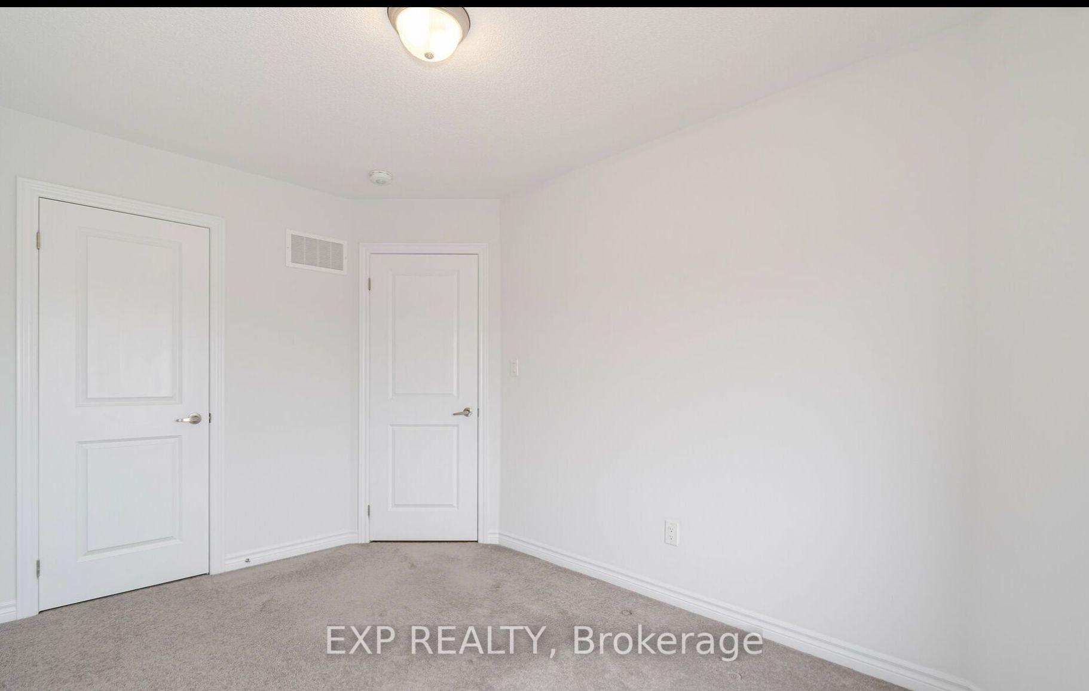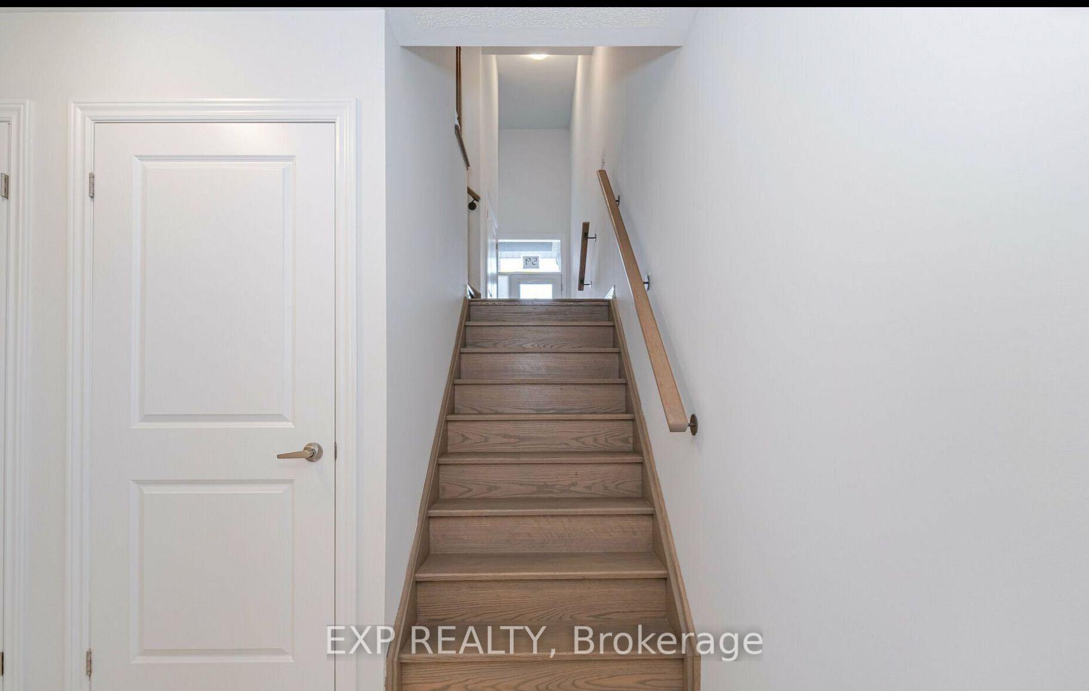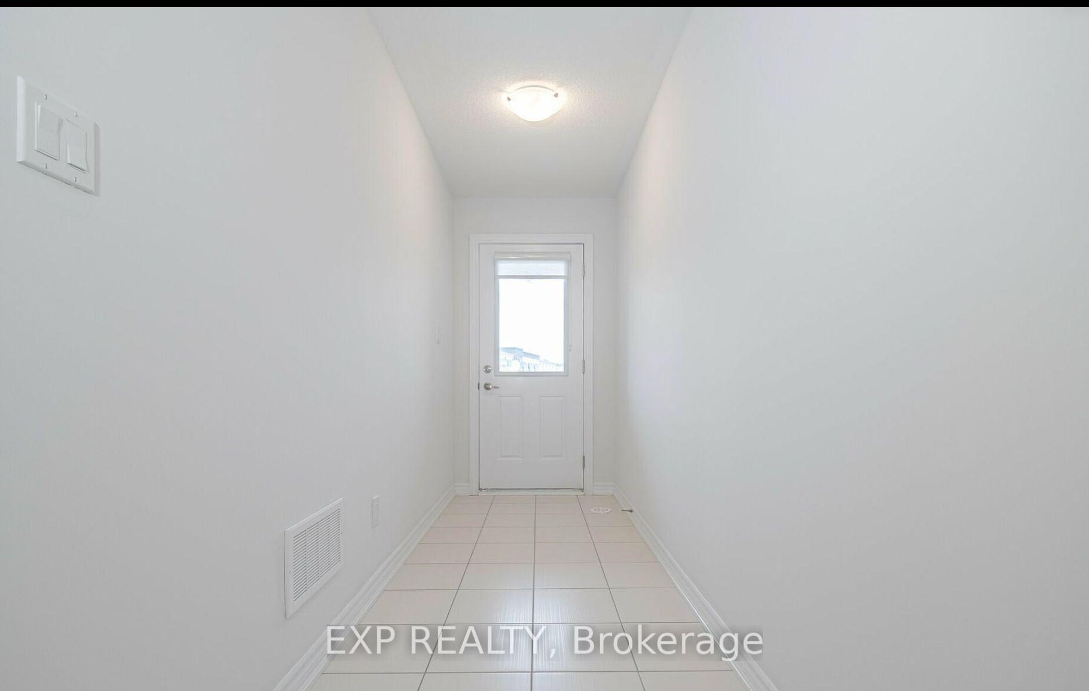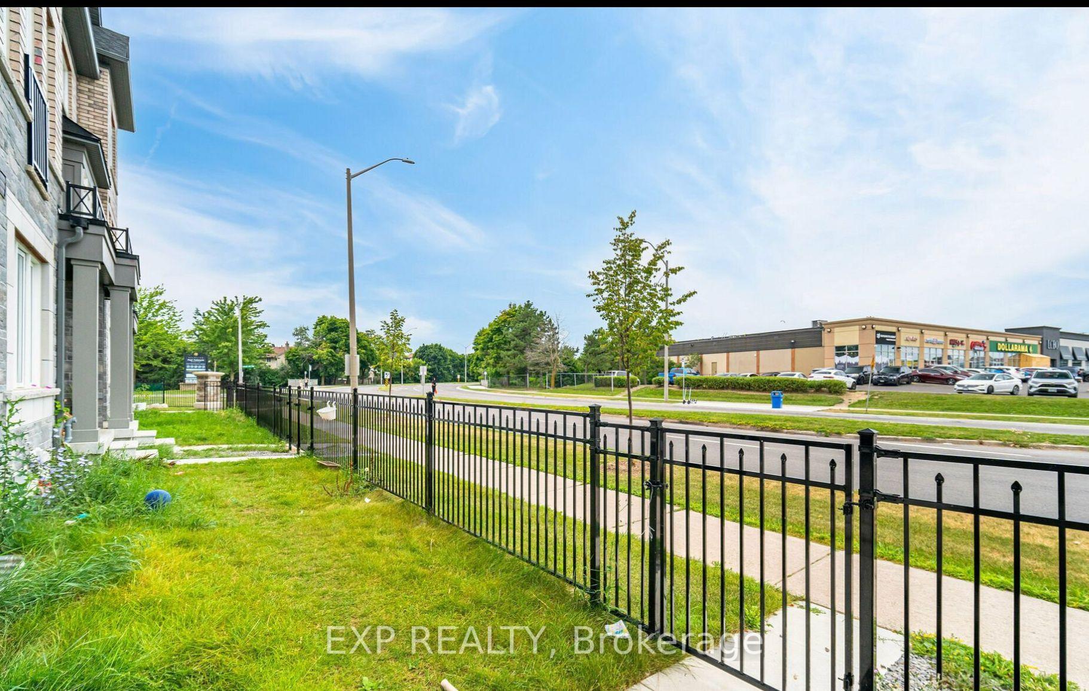$3,000
Available - For Rent
Listing ID: W10410289
59 Gemma Pl , Brampton, L6Z 1X9, Ontario
| Welcome to this 2022 3-story Amaryllis model townhouse by Royal Cliff Homes, ideal for spacious living or rental potential. Featuring 3 bedrooms and 3 bathrooms, the open-concept living and dining area includes beautiful hardwood flooring and an airy atmosphere. The chef's kitchen offers quartz countertops, an extended breakfast bar, and stainless steel appliances, while the breakfast area leads to a balcony through French doors. Enjoy the family room's large window, the master suite's walk-in closet, the 4-piece ensuite, and the elegant tray ceiling and proximity to Sandalwood Park, Loafers Lake, groceries, transit, and more, this home offers incredible comfort and convenience. |
| Price | $3,000 |
| Address: | 59 Gemma Pl , Brampton, L6Z 1X9, Ontario |
| Lot Size: | 18.04 x 80.38 (Feet) |
| Directions/Cross Streets: | Sandalwood Pkwy & Kennedy Rd |
| Rooms: | 8 |
| Bedrooms: | 3 |
| Bedrooms +: | |
| Kitchens: | 1 |
| Family Room: | Y |
| Basement: | Unfinished |
| Furnished: | N |
| Approximatly Age: | 0-5 |
| Property Type: | Att/Row/Twnhouse |
| Style: | 3-Storey |
| Exterior: | Brick |
| Garage Type: | Attached |
| (Parking/)Drive: | Available |
| Drive Parking Spaces: | 2 |
| Pool: | None |
| Private Entrance: | Y |
| Laundry Access: | Ensuite |
| Approximatly Age: | 0-5 |
| Fireplace/Stove: | N |
| Heat Source: | Gas |
| Heat Type: | Forced Air |
| Central Air Conditioning: | Central Air |
| Sewers: | Sewers |
| Water: | Municipal |
| Although the information displayed is believed to be accurate, no warranties or representations are made of any kind. |
| EXP REALTY |
|
|

Dir:
1-866-382-2968
Bus:
416-548-7854
Fax:
416-981-7184
| Book Showing | Email a Friend |
Jump To:
At a Glance:
| Type: | Freehold - Att/Row/Twnhouse |
| Area: | Peel |
| Municipality: | Brampton |
| Neighbourhood: | Heart Lake West |
| Style: | 3-Storey |
| Lot Size: | 18.04 x 80.38(Feet) |
| Approximate Age: | 0-5 |
| Beds: | 3 |
| Baths: | 3 |
| Fireplace: | N |
| Pool: | None |
Locatin Map:
- Color Examples
- Green
- Black and Gold
- Dark Navy Blue And Gold
- Cyan
- Black
- Purple
- Gray
- Blue and Black
- Orange and Black
- Red
- Magenta
- Gold
- Device Examples

