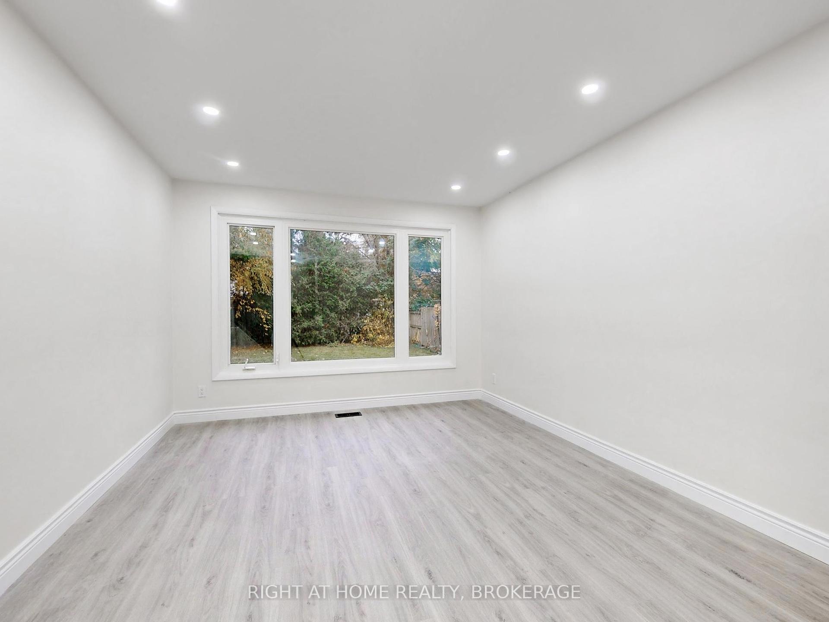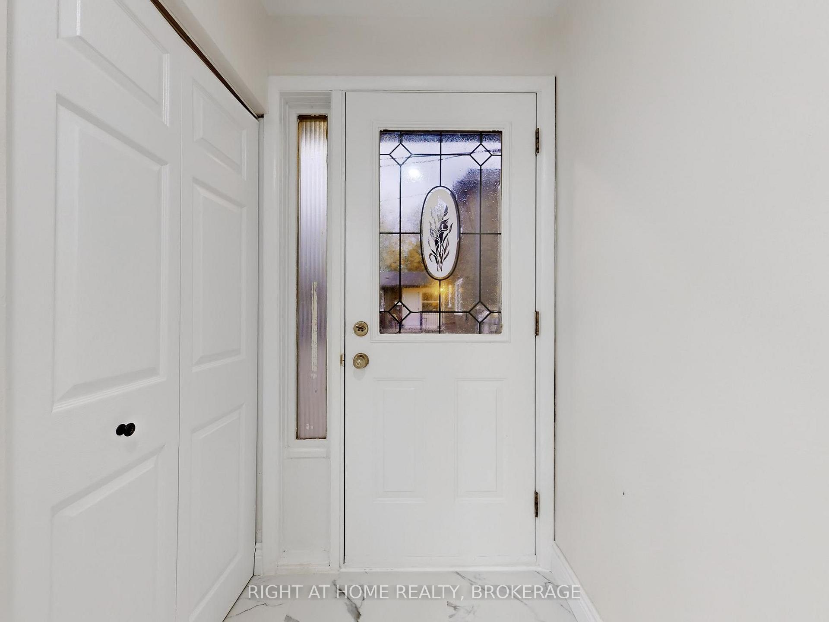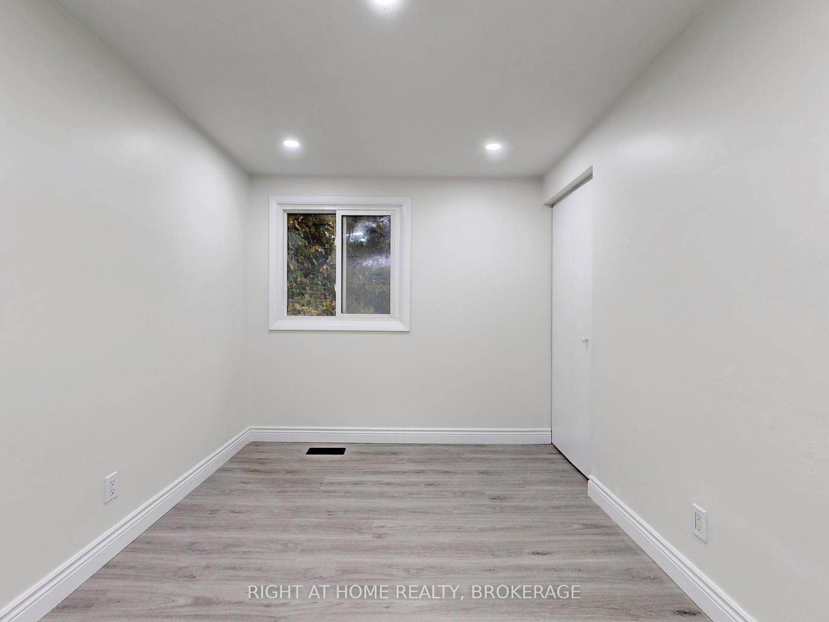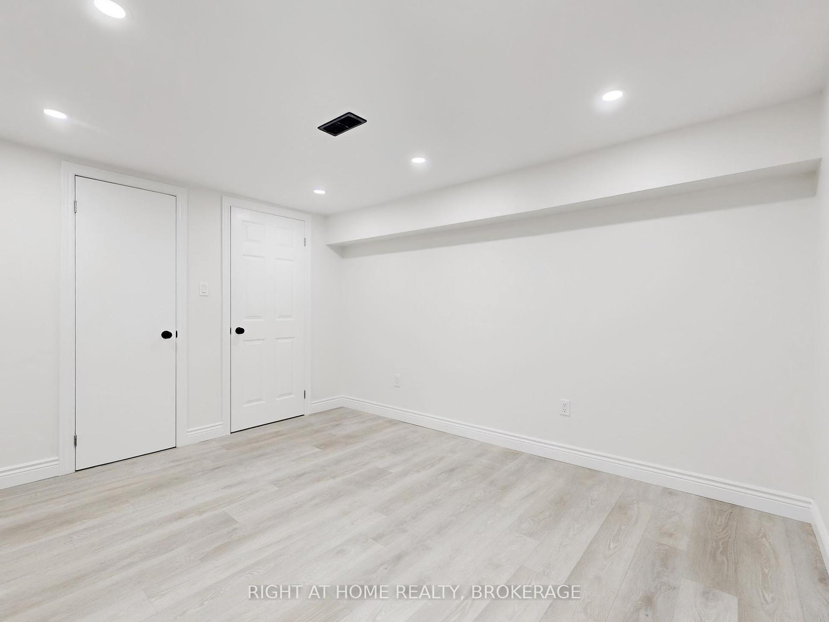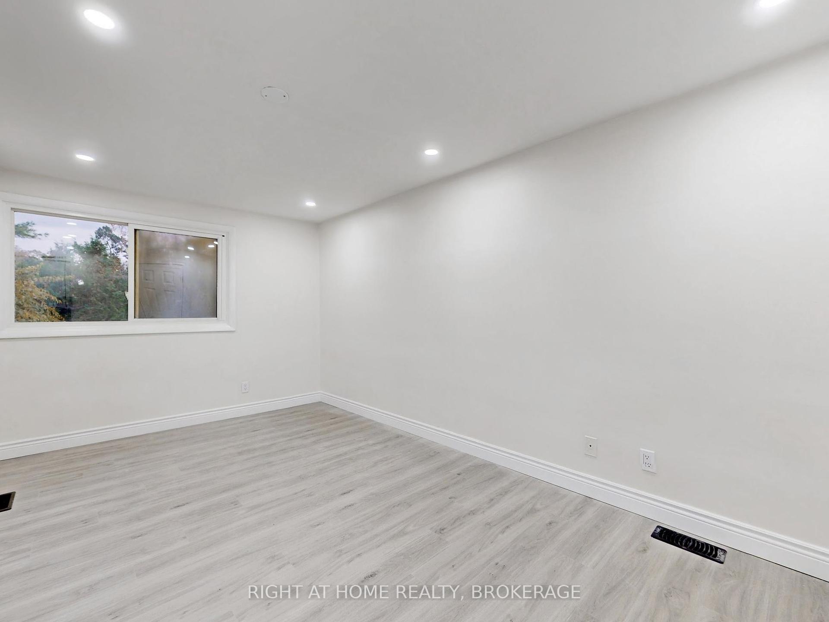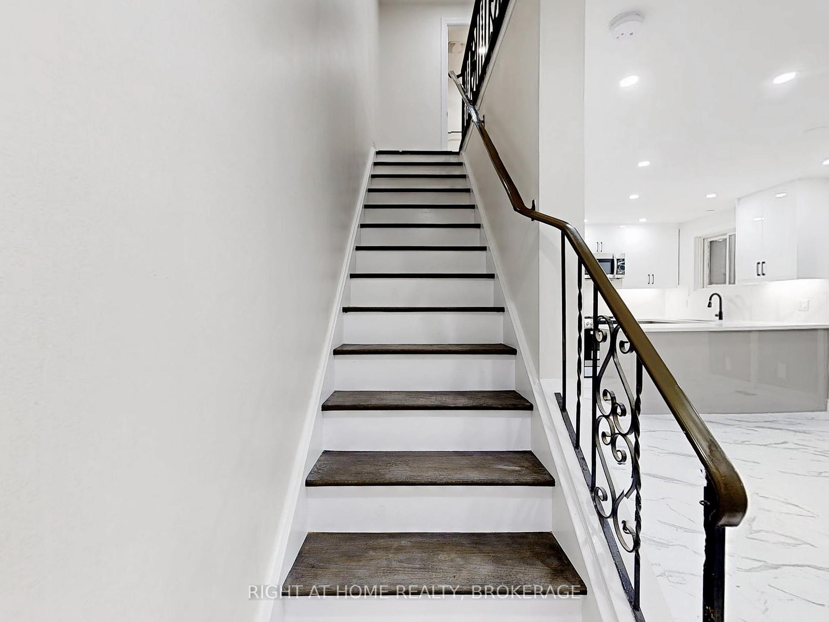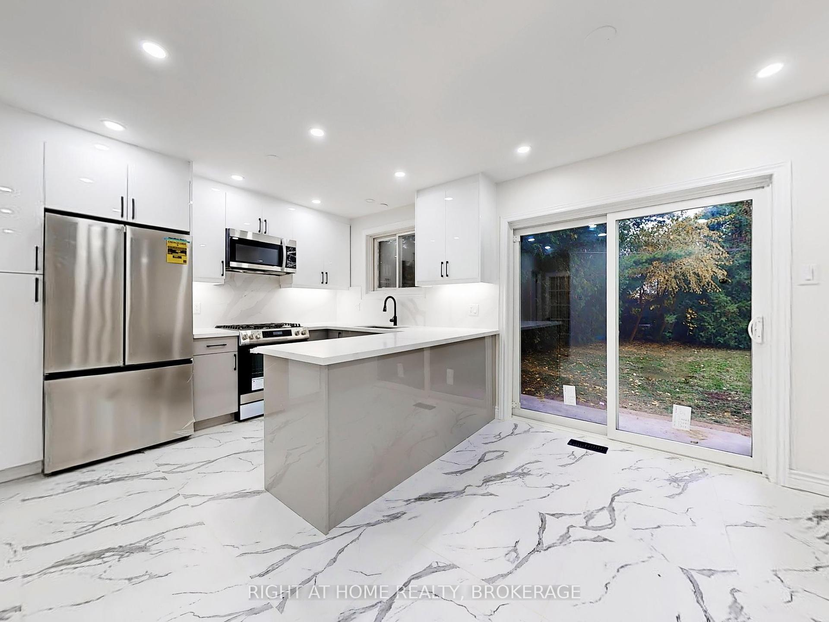$3,400
Available - For Rent
Listing ID: W10408773
2060 Prospect St , Unit 4, Burlington, L7R 1Y9, Ontario
| Rarely find Fully Renovated 3+2 Bedroom, 3 Bath Home in Burlington in prime location. This spacious, fully renovated home is perfect for families or professionals looking for a bright, modern living space in a fantastic location. With a generous layout and plenty of upgrades, its ready for you to move in!Key Features:3+2 Bedrooms, 3 Bathrooms, flexible layout with 3 main bedrooms on 2nd floor and 2 additional rooms that can be used as bedrooms in fully finished basement, offices, or play areas, plus 2 full bathrooms for added convenience. Brand New Kitchen has been completely updated with modern appliances and sleek finishes, ideal for cooking and entertaining. Bright & Inviting large windows and pot lights throughout make the home feel bright and welcoming in every room, walkout dining area to the rarely big backyard, Freshly painted home, creating a clean, modern atmosphere. Enjoy your own large outdoor space, complete with a BBQ areaperfect for relaxing or hosting gatherings. 4 Parking Spaces, perfect for multiple vehicles or guests. Walking Distance to Burlington GO Station, Walmart, No Frills and Burlington Downtown. Schools and parks are just a walk away. Close to Lakefront area, offering plenty of shopping, dining, and recreation options.This home offers both comfort and convenience in a sought-after location. Its ready for you to move in and enjoy anddontmissout! |
| Extras: All Appliances and ELF's |
| Price | $3,400 |
| Address: | 2060 Prospect St , Unit 4, Burlington, L7R 1Y9, Ontario |
| Apt/Unit: | 4 |
| Directions/Cross Streets: | Brant and Prospect |
| Rooms: | 6 |
| Rooms +: | 2 |
| Bedrooms: | 3 |
| Bedrooms +: | 2 |
| Kitchens: | 1 |
| Family Room: | N |
| Basement: | Finished |
| Furnished: | N |
| Property Type: | Fourplex |
| Style: | 2-Storey |
| Exterior: | Brick Front, Vinyl Siding |
| Garage Type: | None |
| (Parking/)Drive: | Available |
| Drive Parking Spaces: | 4 |
| Pool: | None |
| Private Entrance: | Y |
| Fireplace/Stove: | N |
| Heat Source: | Gas |
| Heat Type: | Forced Air |
| Central Air Conditioning: | Central Air |
| Laundry Level: | Lower |
| Elevator Lift: | N |
| Sewers: | Septic |
| Water: | Municipal |
| Utilities-Cable: | Y |
| Utilities-Hydro: | Y |
| Utilities-Gas: | Y |
| Utilities-Telephone: | Y |
| Although the information displayed is believed to be accurate, no warranties or representations are made of any kind. |
| RIGHT AT HOME REALTY, BROKERAGE |
|
|

Dir:
1-866-382-2968
Bus:
416-548-7854
Fax:
416-981-7184
| Virtual Tour | Book Showing | Email a Friend |
Jump To:
At a Glance:
| Type: | Freehold - Fourplex |
| Area: | Halton |
| Municipality: | Burlington |
| Neighbourhood: | Brant |
| Style: | 2-Storey |
| Beds: | 3+2 |
| Baths: | 3 |
| Fireplace: | N |
| Pool: | None |
Locatin Map:
- Color Examples
- Green
- Black and Gold
- Dark Navy Blue And Gold
- Cyan
- Black
- Purple
- Gray
- Blue and Black
- Orange and Black
- Red
- Magenta
- Gold
- Device Examples

