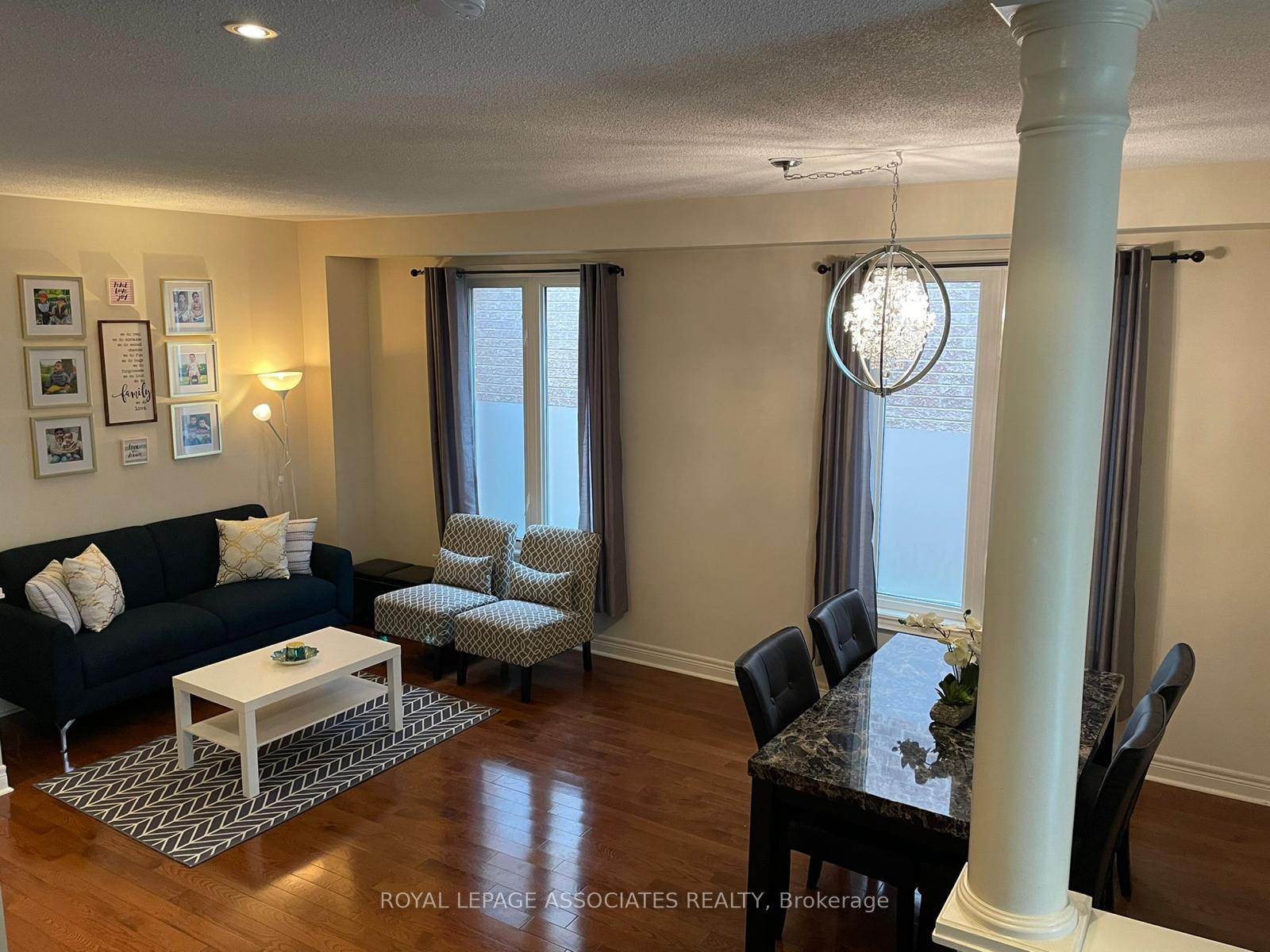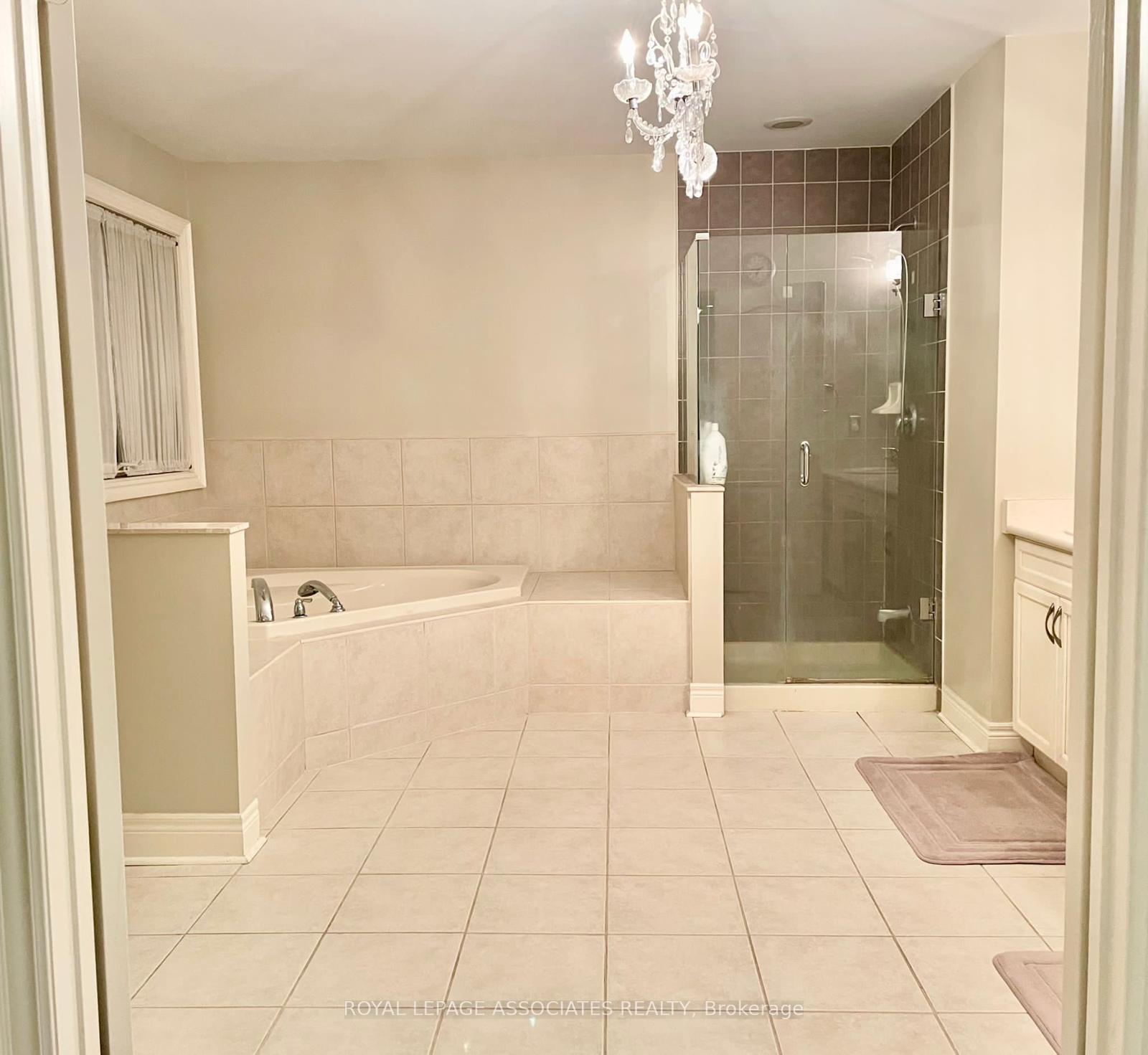$3,800
Available - For Rent
Listing ID: N10410325
69 Ken Laushway Ave , Whitchurch-Stouffville, L4A 0J3, Ontario
| Welcome to 69 Ken Laushway Ave in Stouffville! This spacious 4-bedroom, 4-bathroom home features a main-floor den ideal for a home office and a second-floor loft for additional living space. The open-concept main floor boasts a bright living room, dining area, and a modern kitchen with quality finishes. Bedrooms are generously sized, offering ample storage and natural light. Making this home efficient and budget-friendly. Perfect for families or professionals, this home combines comfort and versatility in a welcoming community-don't miss the chance to make it yours! |
| Price | $3,800 |
| Address: | 69 Ken Laushway Ave , Whitchurch-Stouffville, L4A 0J3, Ontario |
| Directions/Cross Streets: | 9th Line & Hoover Park Dr |
| Rooms: | 9 |
| Bedrooms: | 4 |
| Bedrooms +: | |
| Kitchens: | 1 |
| Family Room: | Y |
| Basement: | Finished |
| Furnished: | N |
| Property Type: | Detached |
| Style: | 2-Storey |
| Exterior: | Brick |
| Garage Type: | Attached |
| (Parking/)Drive: | Available |
| Drive Parking Spaces: | 1 |
| Pool: | None |
| Private Entrance: | Y |
| Laundry Access: | Ensuite |
| Approximatly Square Footage: | 3000-3500 |
| CAC Included: | Y |
| Fireplace/Stove: | Y |
| Heat Source: | Gas |
| Heat Type: | Forced Air |
| Central Air Conditioning: | Central Air |
| Sewers: | Sewers |
| Water: | Municipal |
| Utilities-Gas: | A |
| Although the information displayed is believed to be accurate, no warranties or representations are made of any kind. |
| ROYAL LEPAGE ASSOCIATES REALTY |
|
|

Dir:
1-866-382-2968
Bus:
416-548-7854
Fax:
416-981-7184
| Book Showing | Email a Friend |
Jump To:
At a Glance:
| Type: | Freehold - Detached |
| Area: | York |
| Municipality: | Whitchurch-Stouffville |
| Neighbourhood: | Stouffville |
| Style: | 2-Storey |
| Beds: | 4 |
| Baths: | 4 |
| Fireplace: | Y |
| Pool: | None |
Locatin Map:
- Color Examples
- Green
- Black and Gold
- Dark Navy Blue And Gold
- Cyan
- Black
- Purple
- Gray
- Blue and Black
- Orange and Black
- Red
- Magenta
- Gold
- Device Examples











