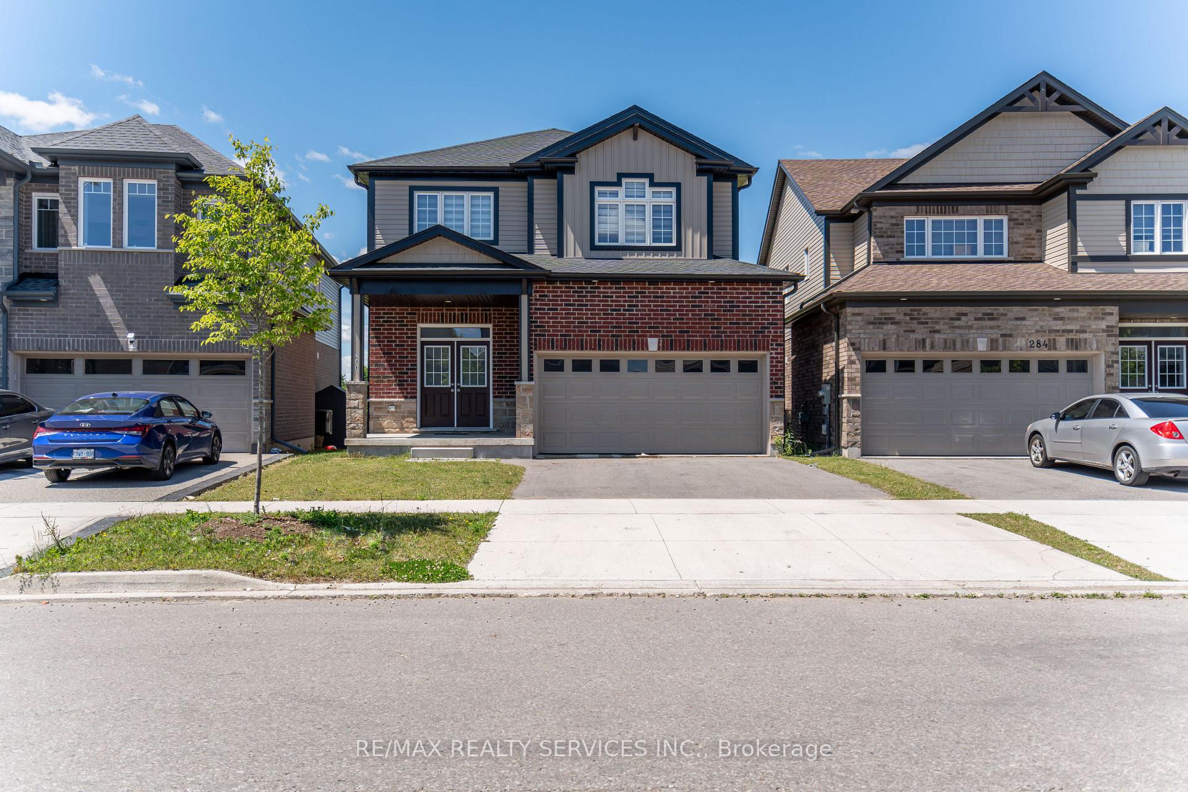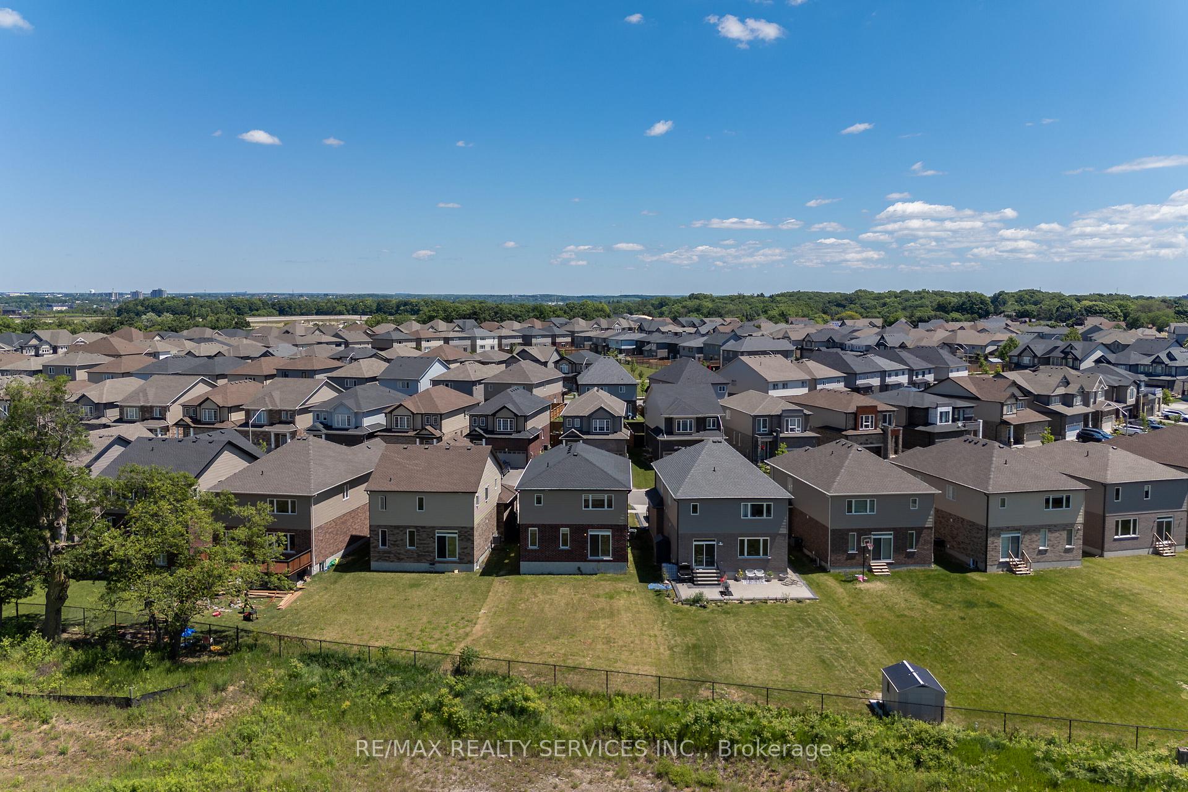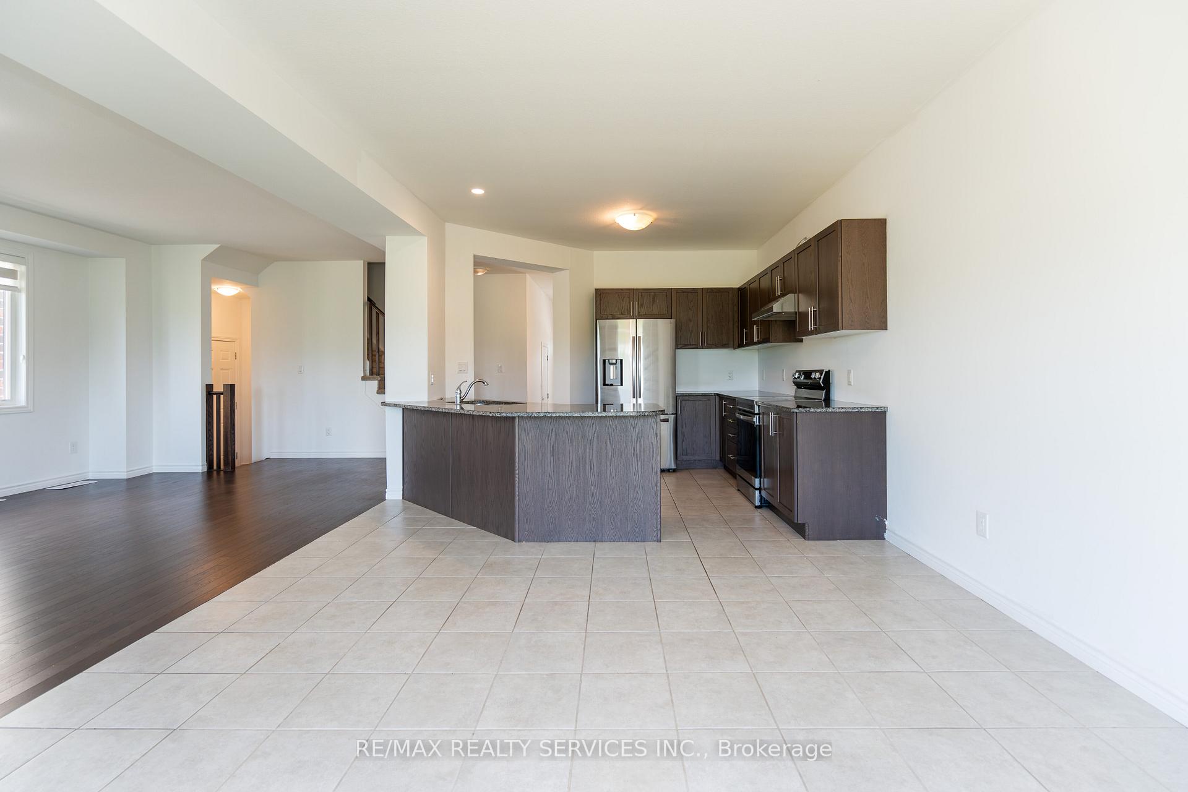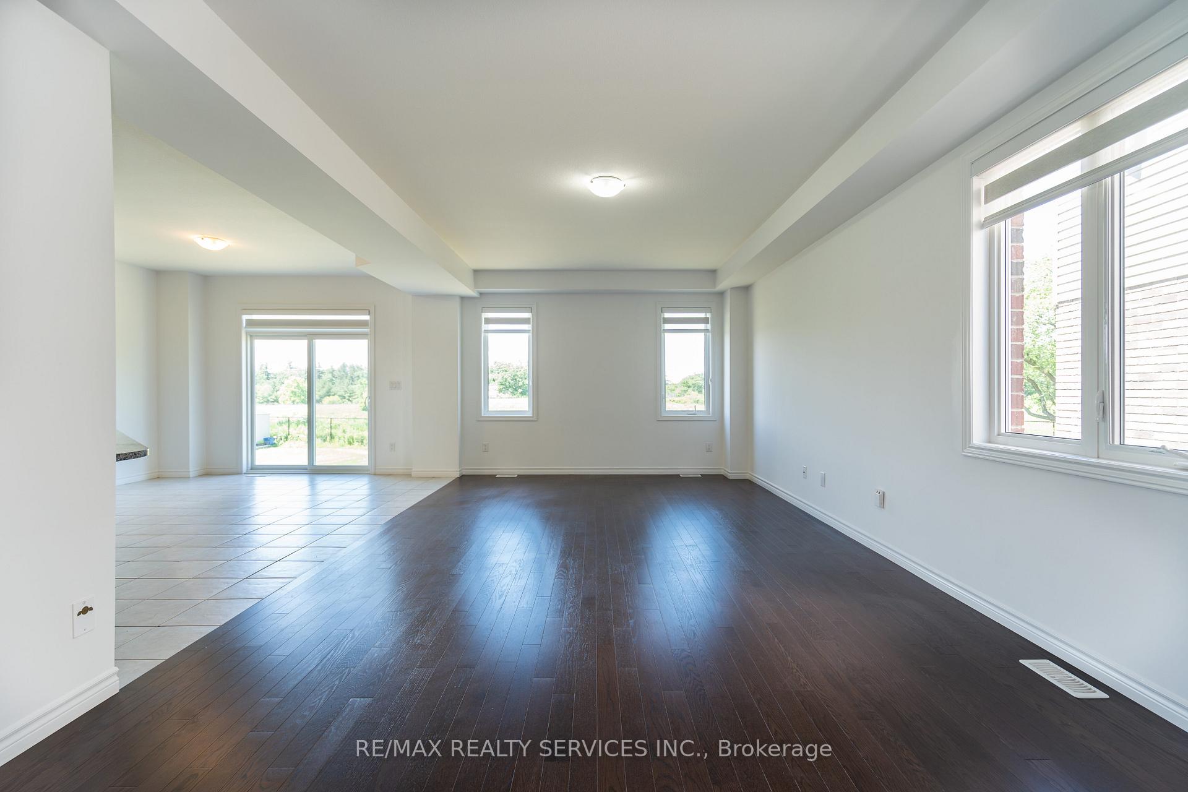$3,400
Available - For Rent
Listing ID: X10409746
288 Freure Dr , Cambridge, N1S 0C1, Ontario
| Wow Wait Is Over. Welcome To This Beautiful Detached Home Sitting On A Huge Premium Pie Shaped Lot Bringing In A lot Of Natural Light Through Out The Day. Thousands Spent On Upgrades. Double Door Entrance Welcomes You To An Open Concept Floor Plan Featuring A Great Room, Dining Area, Kitchen Along With A Breakfast Area. Main Floor Comes With Hardwood Floors, Big Windows, 9ft Ceiling Heights, Upgraded Kitchen & Much More. 2nd Floor Features 4 Huge Bedrooms Along With 2 Full Washrooms & Laundry. Walking Distance To All The Major Amenities, Parks And Schools. One Of A Kind Home, Book A Showing Now Before Its Gone. Very Well Kept & Maintained. Freshly Painted. Must See... |
| Extras: All Existing Stainless Steel Appliances, Window Coverings, Washer & Dryer. |
| Price | $3,400 |
| Address: | 288 Freure Dr , Cambridge, N1S 0C1, Ontario |
| Lot Size: | 34.40 x 151.14 (Feet) |
| Directions/Cross Streets: | Cedar St & Kent St |
| Rooms: | 8 |
| Bedrooms: | 4 |
| Bedrooms +: | |
| Kitchens: | 1 |
| Family Room: | N |
| Basement: | Full |
| Furnished: | N |
| Approximatly Age: | 0-5 |
| Property Type: | Detached |
| Style: | 2-Storey |
| Exterior: | Brick, Vinyl Siding |
| Garage Type: | Attached |
| (Parking/)Drive: | Pvt Double |
| Drive Parking Spaces: | 4 |
| Pool: | None |
| Private Entrance: | Y |
| Laundry Access: | Ensuite |
| Approximatly Age: | 0-5 |
| Fireplace/Stove: | N |
| Heat Source: | Gas |
| Heat Type: | Forced Air |
| Central Air Conditioning: | Central Air |
| Sewers: | Sewers |
| Water: | Municipal |
| Although the information displayed is believed to be accurate, no warranties or representations are made of any kind. |
| RE/MAX REALTY SERVICES INC. |
|
|

Dir:
1-866-382-2968
Bus:
416-548-7854
Fax:
416-981-7184
| Book Showing | Email a Friend |
Jump To:
At a Glance:
| Type: | Freehold - Detached |
| Area: | Waterloo |
| Municipality: | Cambridge |
| Style: | 2-Storey |
| Lot Size: | 34.40 x 151.14(Feet) |
| Approximate Age: | 0-5 |
| Beds: | 4 |
| Baths: | 3 |
| Fireplace: | N |
| Pool: | None |
Locatin Map:
- Color Examples
- Green
- Black and Gold
- Dark Navy Blue And Gold
- Cyan
- Black
- Purple
- Gray
- Blue and Black
- Orange and Black
- Red
- Magenta
- Gold
- Device Examples




































