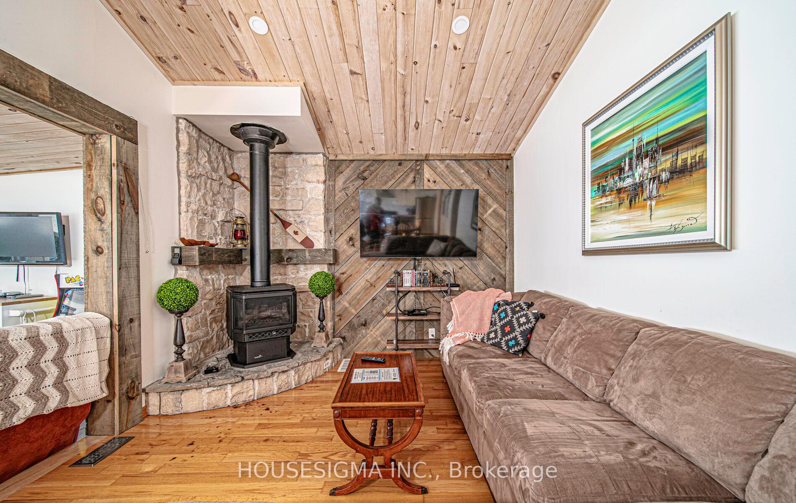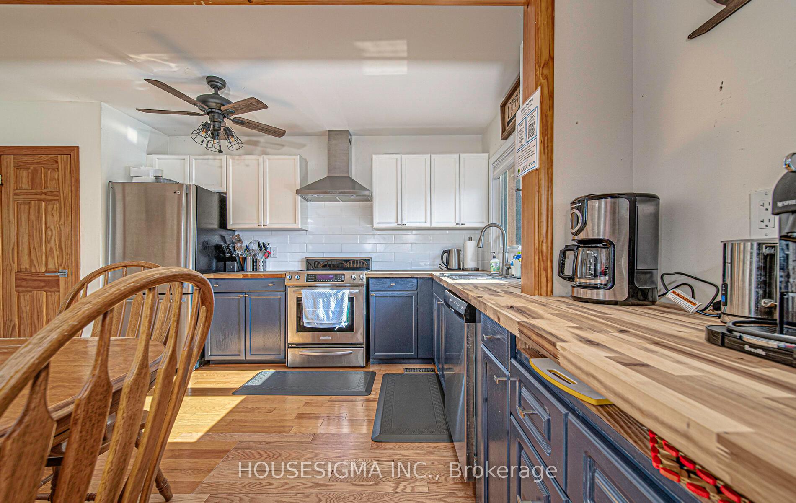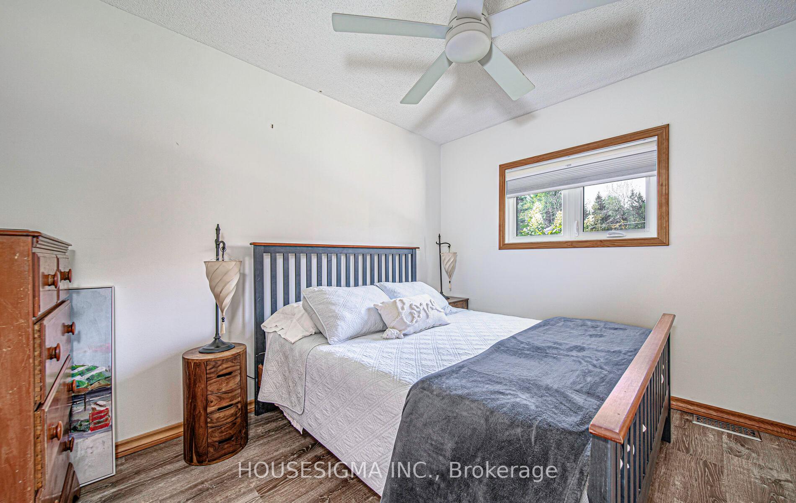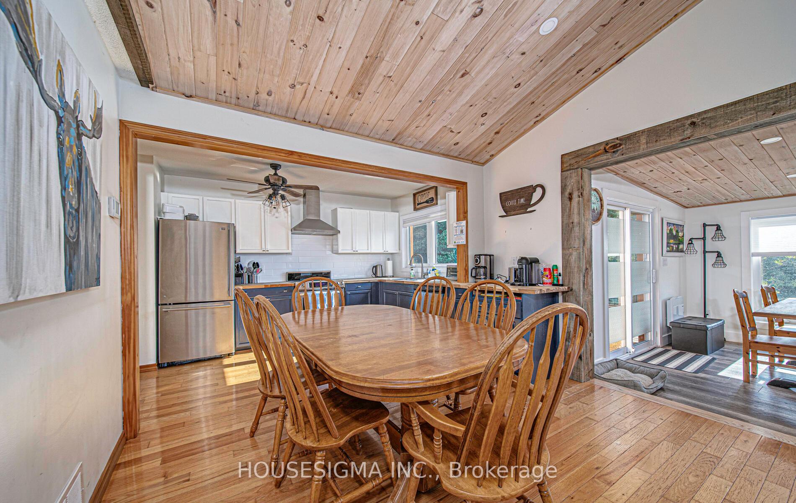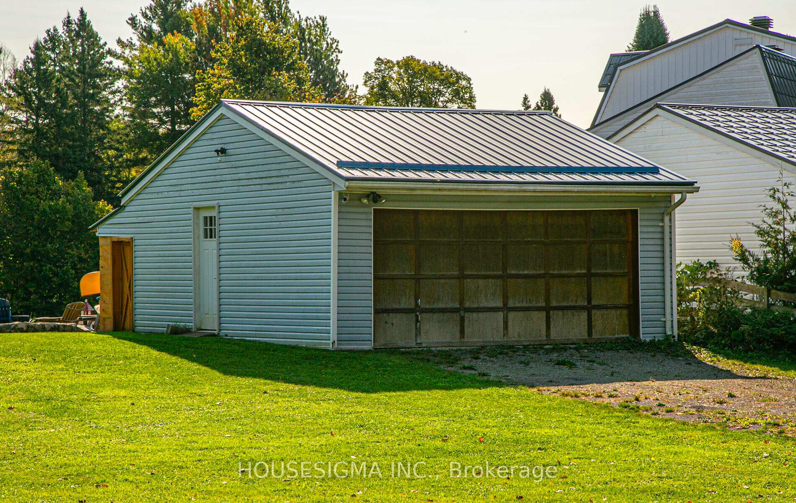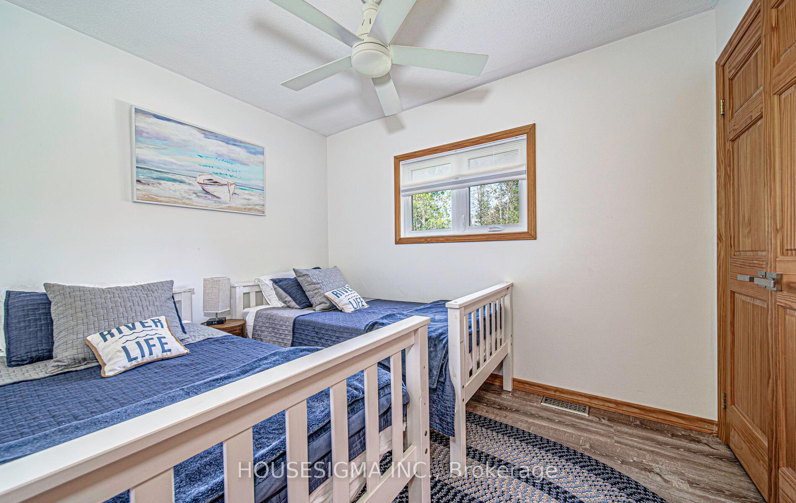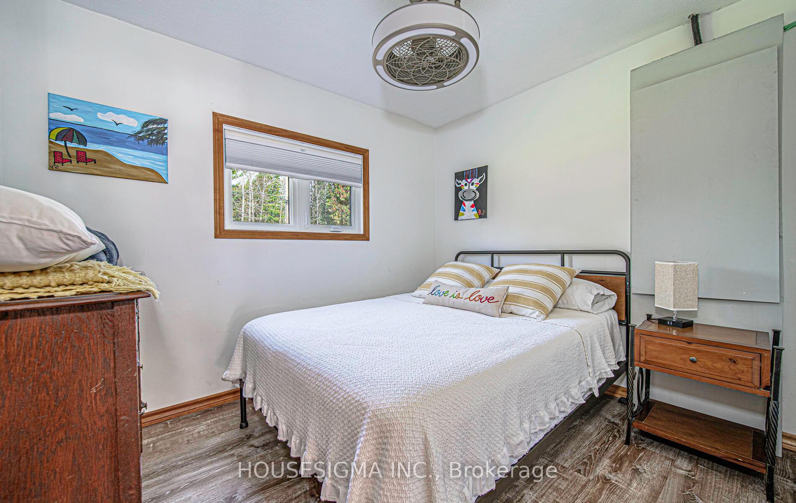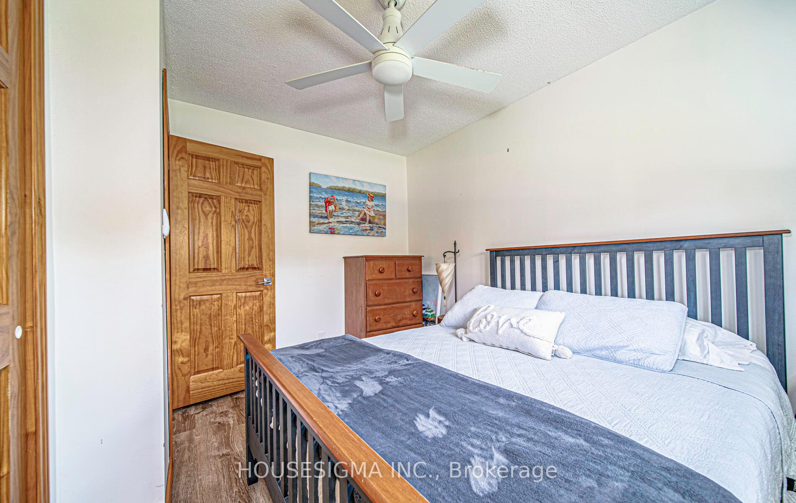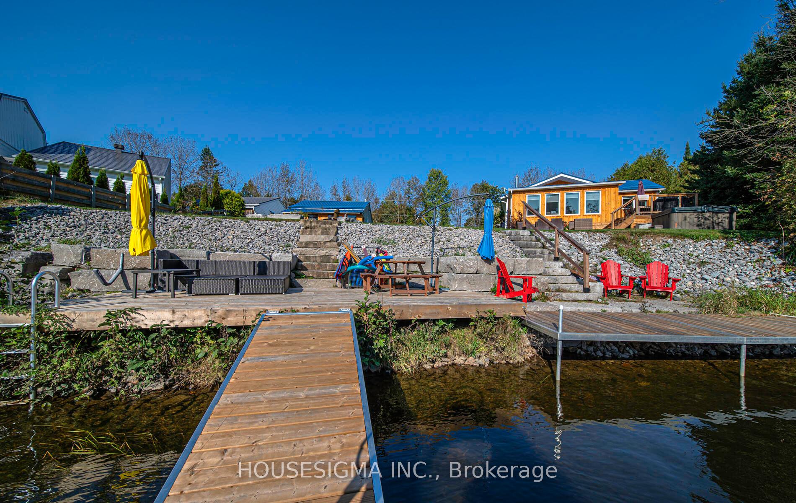$975,000
Available - For Sale
Listing ID: X10409951
223 Shuttleworth Rd , Kawartha Lakes, K0M 1K0, Ontario
| This Year Round Waterfront Home on the Burnt River offers an outstanding opportunity to enjoy living on the water without the huge price or high taxes. Thousands spent on upgrades and on the waterfront landscaping. A Spacious Home drenched in Sunlight, a double garage with hydro & additional storage, a huge lot, deck, firepit, multiple seating areas, extensive docking on the water, water slide and more. Deep and clean water for swimming. Navigable to Cameron Lake. On a year round paved municipal road. Use it as a year round home or your summer cottage. Can come fully furnished if you would like rental ability. Really has to be seen to be appreciated. The river is quite wide here and on the bend, offering more privacy than you would think and great views. Absolute beauty! |
| Extras: 2 Driveways. Park 9 /10 cars. Starlink currently used. Updates 2022 include: Armour Stone Landscaping at Waterfront, Ceilings raised in house, Kitchen Updated, Great Room Addition, All decking, Kitchen, Bath, Hot Tub, Dock & more |
| Price | $975,000 |
| Taxes: | $2306.00 |
| Address: | 223 Shuttleworth Rd , Kawartha Lakes, K0M 1K0, Ontario |
| Acreage: | < .50 |
| Directions/Cross Streets: | Concession 6 & Shuttleworth |
| Rooms: | 6 |
| Bedrooms: | 3 |
| Bedrooms +: | |
| Kitchens: | 1 |
| Family Room: | Y |
| Basement: | Crawl Space |
| Approximatly Age: | 16-30 |
| Property Type: | Detached |
| Style: | Bungalow |
| Exterior: | Metal/Side, Wood |
| Garage Type: | Detached |
| (Parking/)Drive: | Private |
| Drive Parking Spaces: | 4 |
| Pool: | None |
| Approximatly Age: | 16-30 |
| Approximatly Square Footage: | 700-1100 |
| Property Features: | River/Stream, Waterfront |
| Fireplace/Stove: | Y |
| Heat Source: | Propane |
| Heat Type: | Forced Air |
| Central Air Conditioning: | None |
| Laundry Level: | Main |
| Elevator Lift: | N |
| Sewers: | Septic |
| Water: | Well |
| Water Supply Types: | Drilled Well |
| Utilities-Cable: | A |
| Utilities-Hydro: | Y |
| Utilities-Gas: | N |
| Utilities-Telephone: | A |
$
%
Years
This calculator is for demonstration purposes only. Always consult a professional
financial advisor before making personal financial decisions.
| Although the information displayed is believed to be accurate, no warranties or representations are made of any kind. |
| HOUSESIGMA INC. |
|
|

Dir:
1-866-382-2968
Bus:
416-548-7854
Fax:
416-981-7184
| Virtual Tour | Book Showing | Email a Friend |
Jump To:
At a Glance:
| Type: | Freehold - Detached |
| Area: | Kawartha Lakes |
| Municipality: | Kawartha Lakes |
| Neighbourhood: | Burnt River |
| Style: | Bungalow |
| Approximate Age: | 16-30 |
| Tax: | $2,306 |
| Beds: | 3 |
| Baths: | 1 |
| Fireplace: | Y |
| Pool: | None |
Locatin Map:
Payment Calculator:
- Color Examples
- Green
- Black and Gold
- Dark Navy Blue And Gold
- Cyan
- Black
- Purple
- Gray
- Blue and Black
- Orange and Black
- Red
- Magenta
- Gold
- Device Examples

