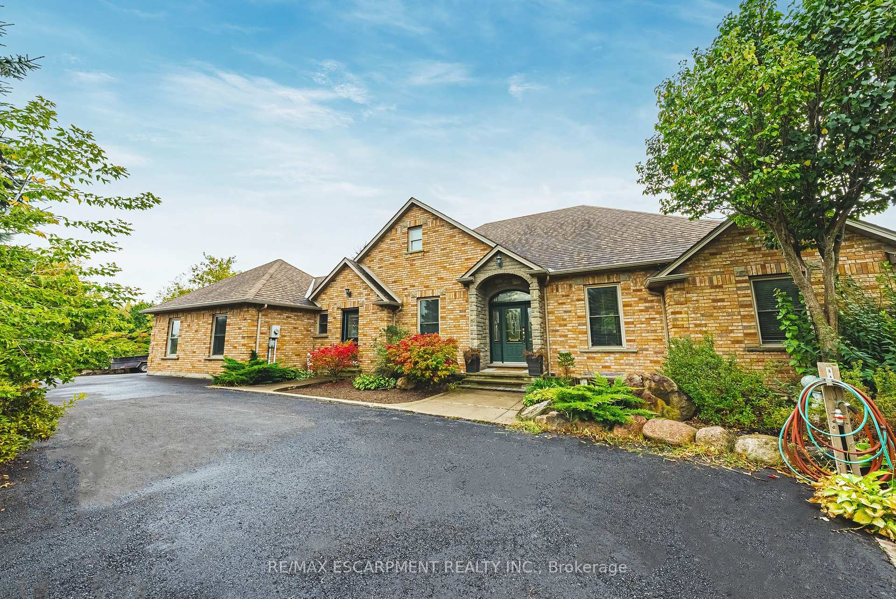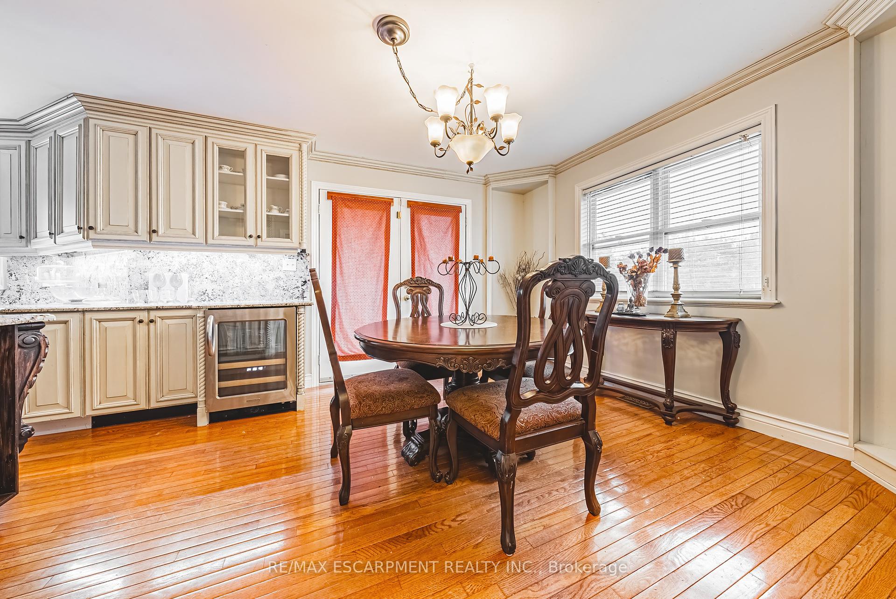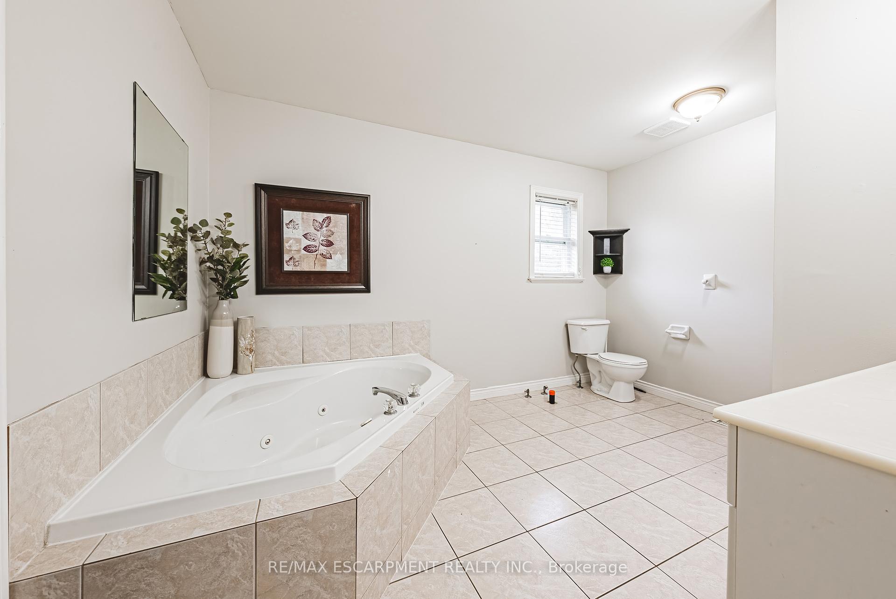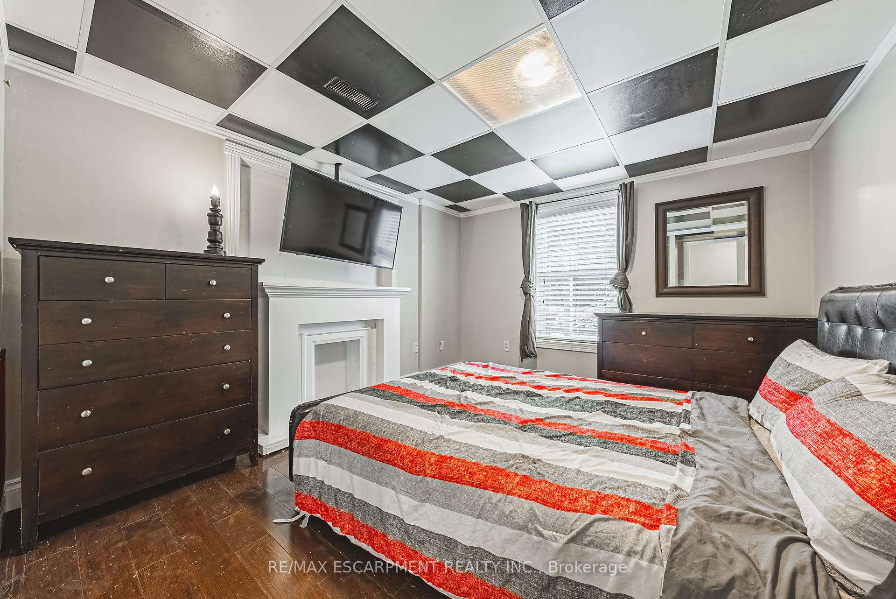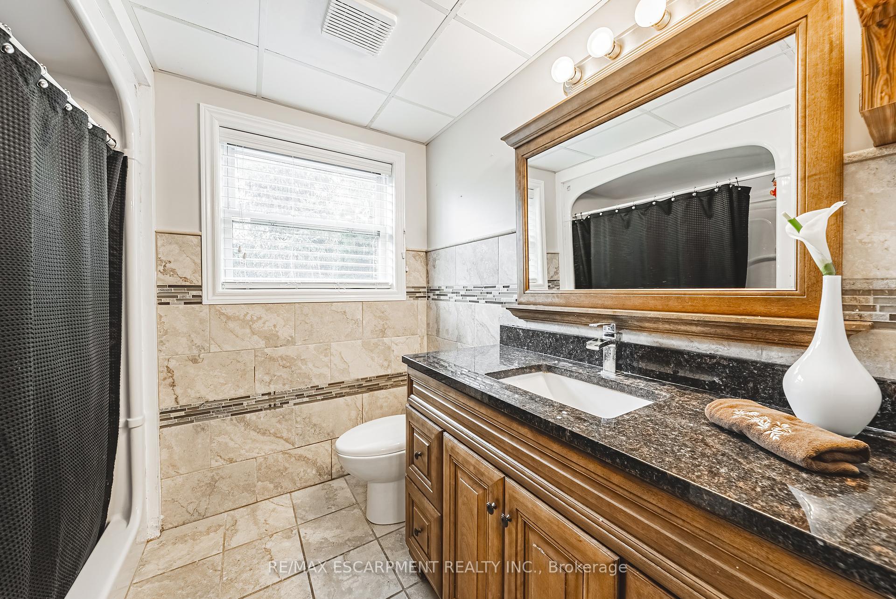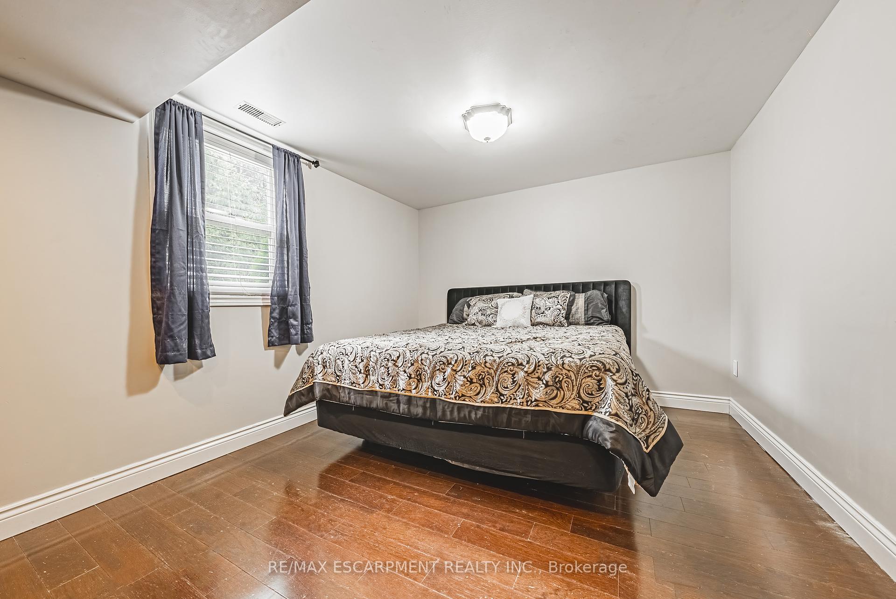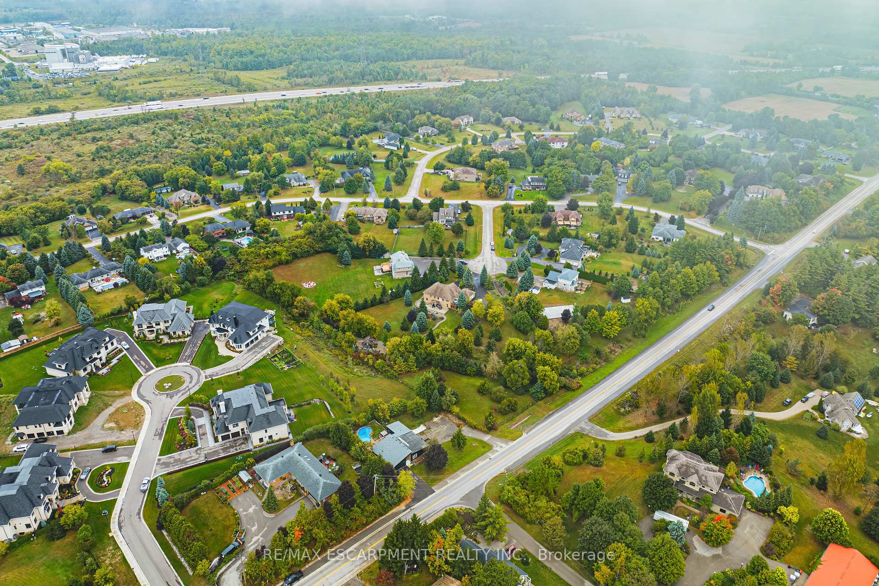$2,950,000
Available - For Sale
Listing ID: X9769914
6 Laing Crt , Puslinch, N0B 2C0, Ontario
| Welcome to Your Dream Estate: Where Elegance Meets Tranquility. This stunning bungalow, nestled in a private court, offers timeless elegance and modern functionality. The grand entrance reveals 20-foot vaulted ceilings, expansive living spaces, and high-end finishes. The cozy living room, with a gas fireplace, is perfect for relaxing or entertaining. The gourmet kitchen boasts stainless steel appliances and granite countertops, extending to a sunlit balcony overlooking the tree-lined backyard. The main floor includes 3 spacious bedrooms, with the primary suite featuring a 5-pc ensuite, a soaker tub, and a walk-in closet. A 4pc bath and powder room complete this level. The lower level includes a walk-out in-law suite with a separate entrance, a second kitchen, three bedrooms, and a 4-pc bath. Set on 1.73 acres, this property includes stamped concrete paths, a double-car garage, and a workshop with electrical and plumbing. With advanced security and sprinkler systems, this home ensures peace of mind. |
| Price | $2,950,000 |
| Taxes: | $6759.62 |
| Address: | 6 Laing Crt , Puslinch, N0B 2C0, Ontario |
| Lot Size: | 74.65 x 316.10 (Feet) |
| Acreage: | .50-1.99 |
| Directions/Cross Streets: | Currie Dr |
| Rooms: | 20 |
| Bedrooms: | 3 |
| Bedrooms +: | 3 |
| Kitchens: | 2 |
| Family Room: | Y |
| Basement: | Full, W/O |
| Approximatly Age: | 16-30 |
| Property Type: | Detached |
| Style: | Bungalow |
| Exterior: | Brick, Stone |
| Garage Type: | Attached |
| (Parking/)Drive: | Front Yard |
| Drive Parking Spaces: | 20 |
| Pool: | None |
| Approximatly Age: | 16-30 |
| Approximatly Square Footage: | 2000-2500 |
| Property Features: | Cul De Sac, Grnbelt/Conserv, Park |
| Fireplace/Stove: | Y |
| Heat Source: | Gas |
| Heat Type: | Forced Air |
| Central Air Conditioning: | Central Air |
| Sewers: | Septic |
| Water: | Well |
$
%
Years
This calculator is for demonstration purposes only. Always consult a professional
financial advisor before making personal financial decisions.
| Although the information displayed is believed to be accurate, no warranties or representations are made of any kind. |
| RE/MAX ESCARPMENT REALTY INC. |
|
|

Dir:
1-866-382-2968
Bus:
416-548-7854
Fax:
416-981-7184
| Virtual Tour | Book Showing | Email a Friend |
Jump To:
At a Glance:
| Type: | Freehold - Detached |
| Area: | Wellington |
| Municipality: | Puslinch |
| Neighbourhood: | Morriston |
| Style: | Bungalow |
| Lot Size: | 74.65 x 316.10(Feet) |
| Approximate Age: | 16-30 |
| Tax: | $6,759.62 |
| Beds: | 3+3 |
| Baths: | 4 |
| Fireplace: | Y |
| Pool: | None |
Locatin Map:
Payment Calculator:
- Color Examples
- Green
- Black and Gold
- Dark Navy Blue And Gold
- Cyan
- Black
- Purple
- Gray
- Blue and Black
- Orange and Black
- Red
- Magenta
- Gold
- Device Examples

