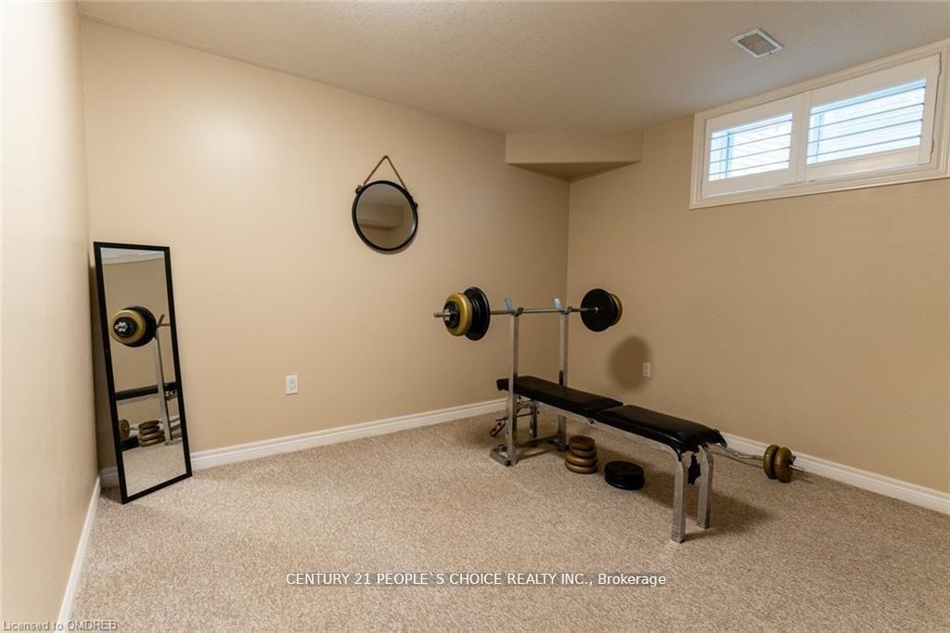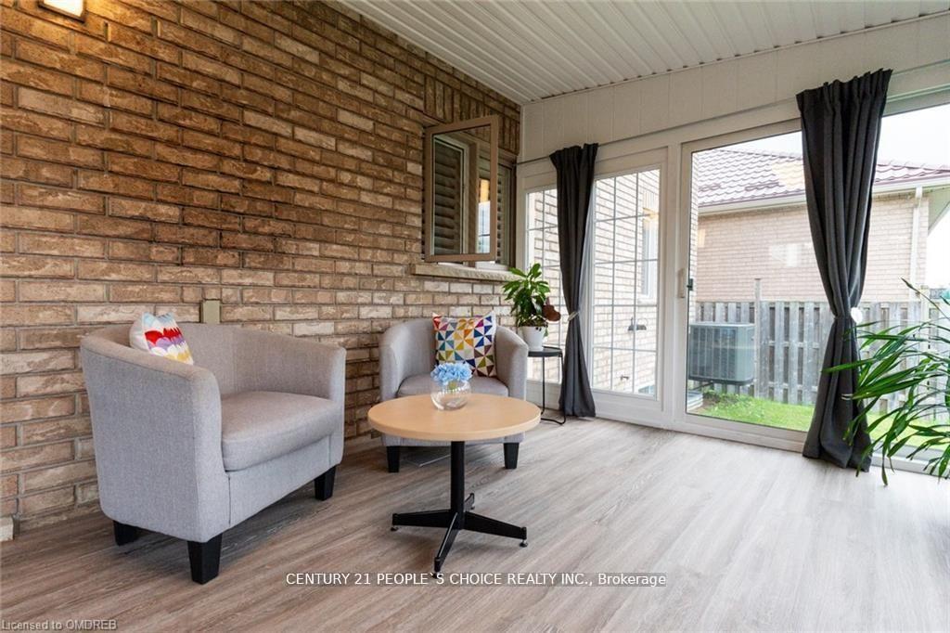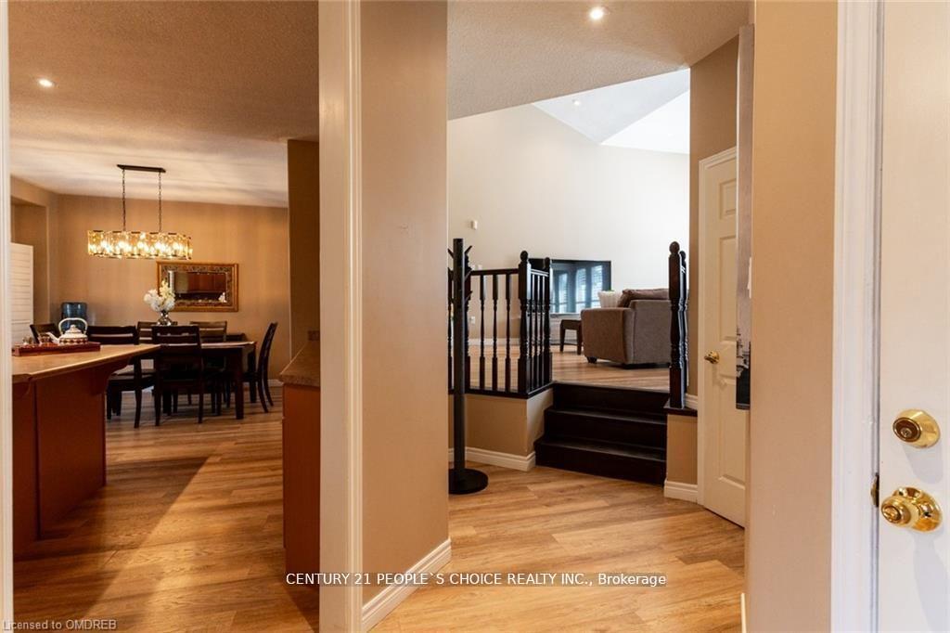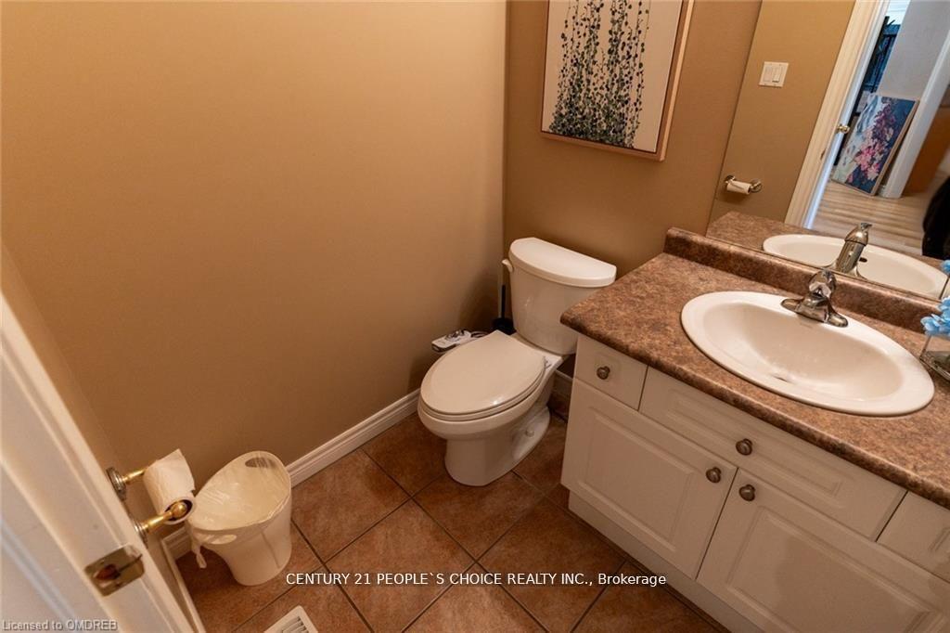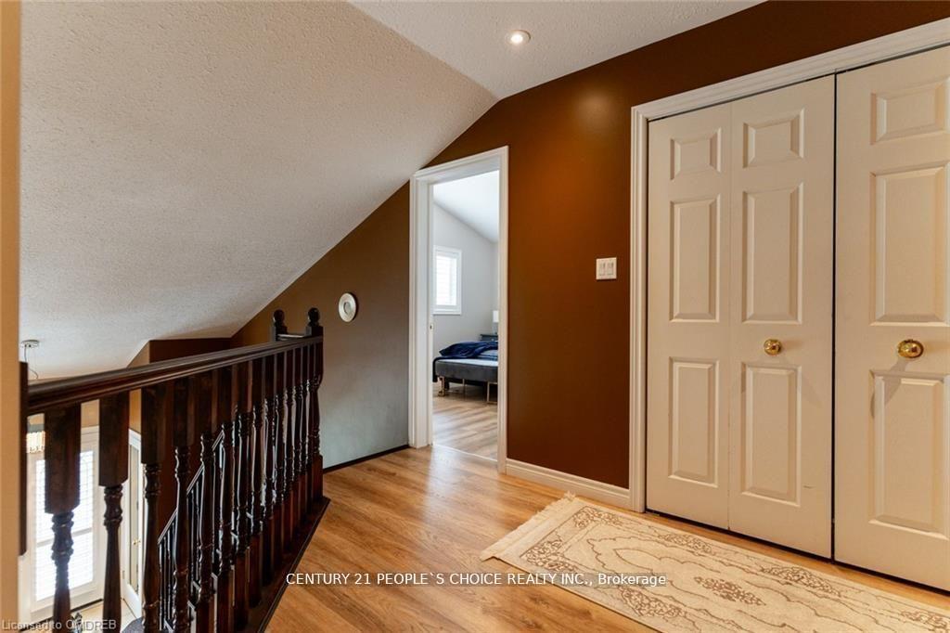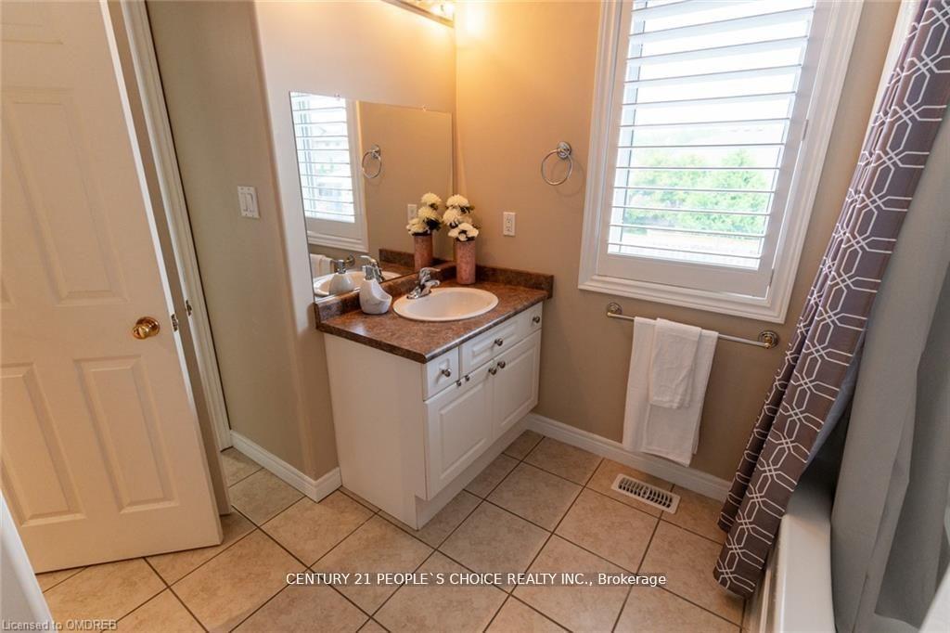$949,900
Available - For Sale
Listing ID: X10408076
33 Draper St , Brantford, N3T 6R1, Ontario
| Nestled in a quiet neighborhood, this stunning home is designed for entertainment and comfort. Featuring vaulted ceilings, a total of 5 bedrooms and a spacious sunroom, it offers a bright and airy living space. The new German-engineered steel roof ensures durability and peace of mind. The finished basement provides additional living space, a kitchen, an additional laundry room and 2bedrooms.Located close to schools and parks, this home is perfect for families seeking both luxury and convenience. |
| Extras: Basement: Bedroom 1- 3.86 X 3.25, Bedroom 2- 4.98 X 2.77. Basement also includes Laundry and 3pc bathroom |
| Price | $949,900 |
| Taxes: | $5430.19 |
| Address: | 33 Draper St , Brantford, N3T 6R1, Ontario |
| Lot Size: | 44.62 x 114.83 (Feet) |
| Acreage: | < .50 |
| Directions/Cross Streets: | DRAPER ST & OSBORNE AVE |
| Rooms: | 18 |
| Bedrooms: | 5 |
| Bedrooms +: | 2 |
| Kitchens: | 2 |
| Family Room: | Y |
| Basement: | Finished, Sep Entrance |
| Property Type: | Detached |
| Style: | 2-Storey |
| Exterior: | Brick, Stucco/Plaster |
| Garage Type: | Attached |
| (Parking/)Drive: | Available |
| Drive Parking Spaces: | 3 |
| Pool: | None |
| Approximatly Square Footage: | 2500-3000 |
| Fireplace/Stove: | N |
| Heat Source: | Gas |
| Heat Type: | Forced Air |
| Central Air Conditioning: | Central Air |
| Laundry Level: | Upper |
| Elevator Lift: | N |
| Sewers: | Septic |
| Water: | Municipal |
$
%
Years
This calculator is for demonstration purposes only. Always consult a professional
financial advisor before making personal financial decisions.
| Although the information displayed is believed to be accurate, no warranties or representations are made of any kind. |
| CENTURY 21 PEOPLE`S CHOICE REALTY INC. |
|
|

Dir:
1-866-382-2968
Bus:
416-548-7854
Fax:
416-981-7184
| Book Showing | Email a Friend |
Jump To:
At a Glance:
| Type: | Freehold - Detached |
| Area: | Brantford |
| Municipality: | Brantford |
| Style: | 2-Storey |
| Lot Size: | 44.62 x 114.83(Feet) |
| Tax: | $5,430.19 |
| Beds: | 5+2 |
| Baths: | 4 |
| Fireplace: | N |
| Pool: | None |
Locatin Map:
Payment Calculator:
- Color Examples
- Green
- Black and Gold
- Dark Navy Blue And Gold
- Cyan
- Black
- Purple
- Gray
- Blue and Black
- Orange and Black
- Red
- Magenta
- Gold
- Device Examples

