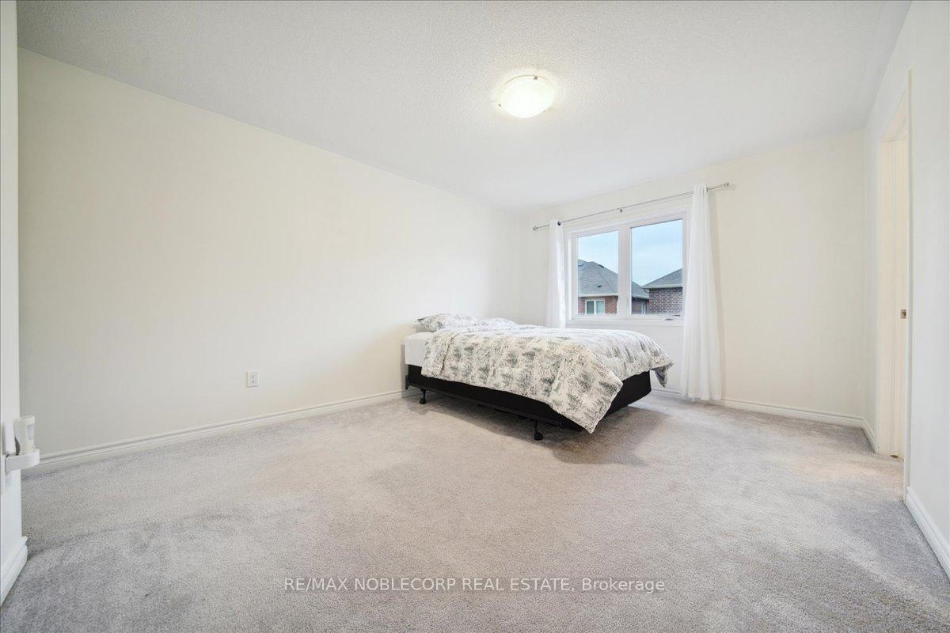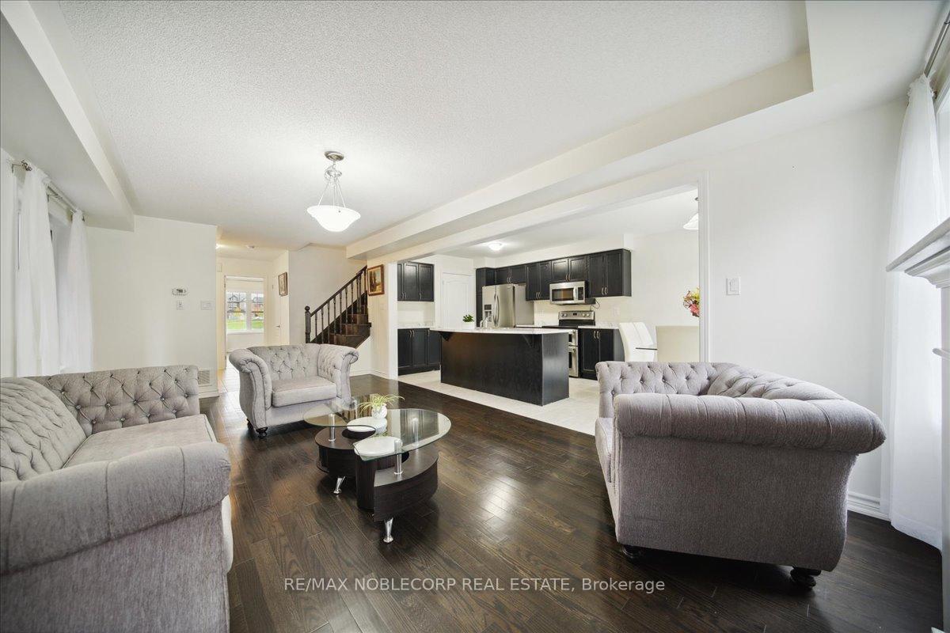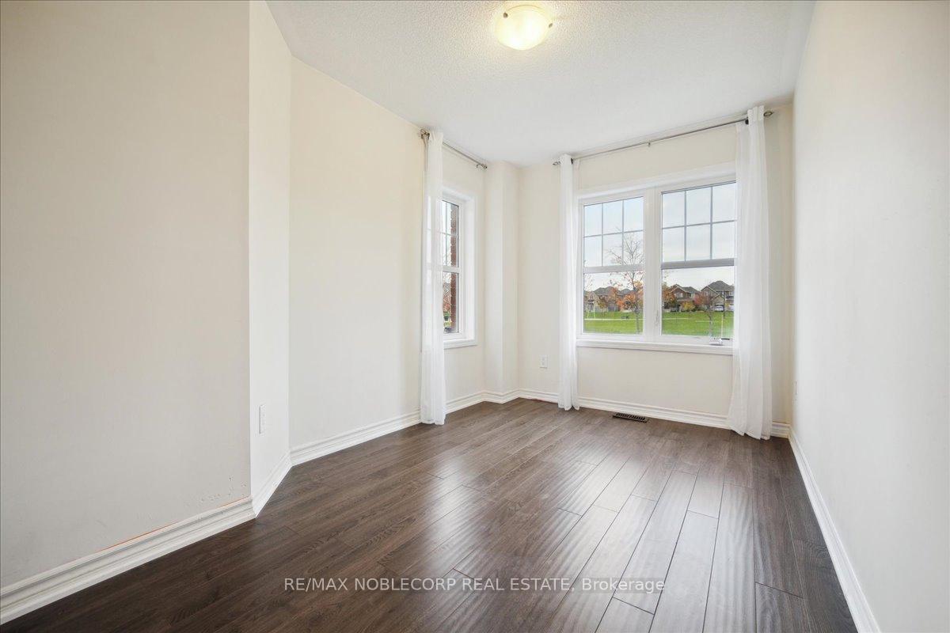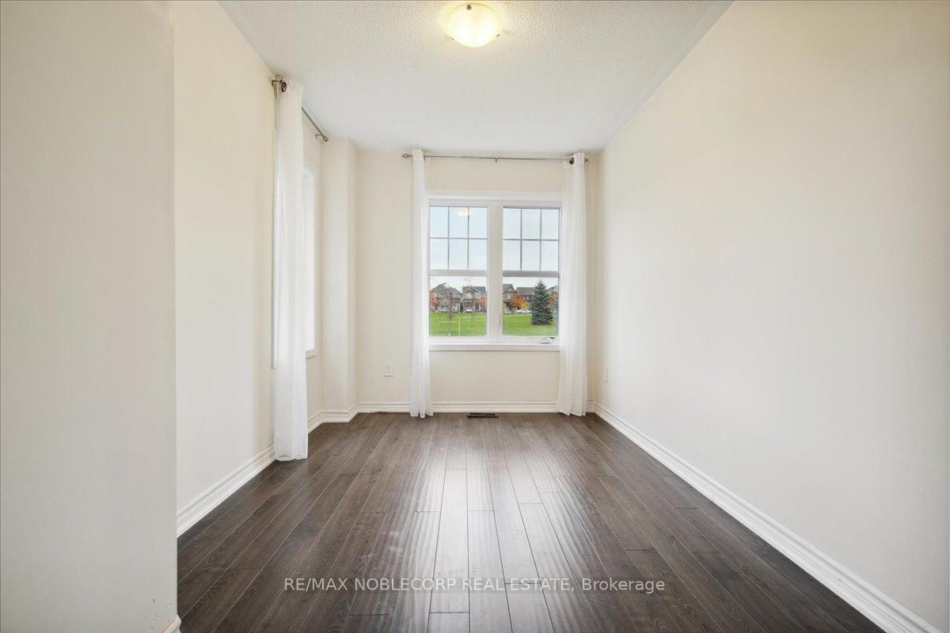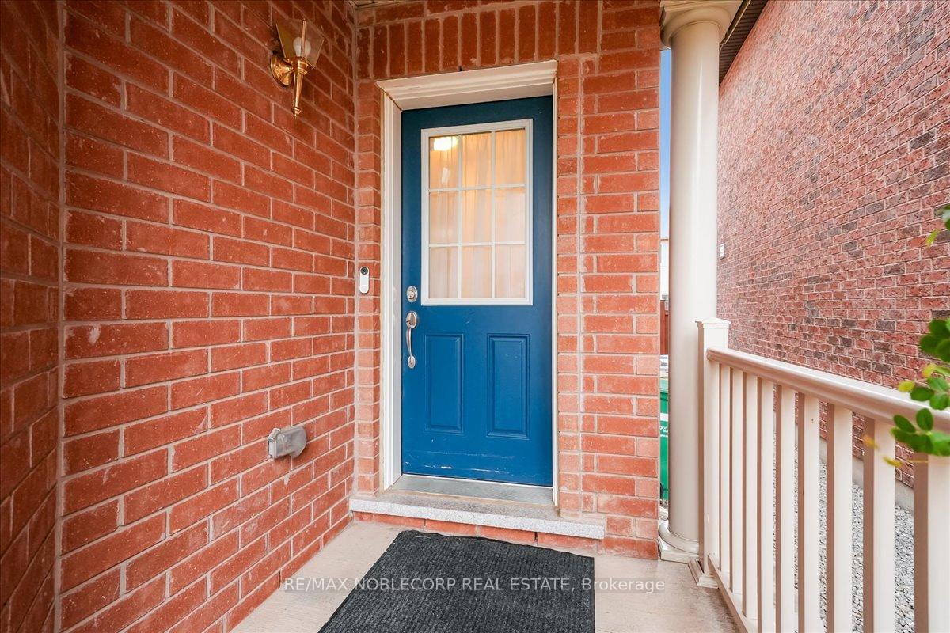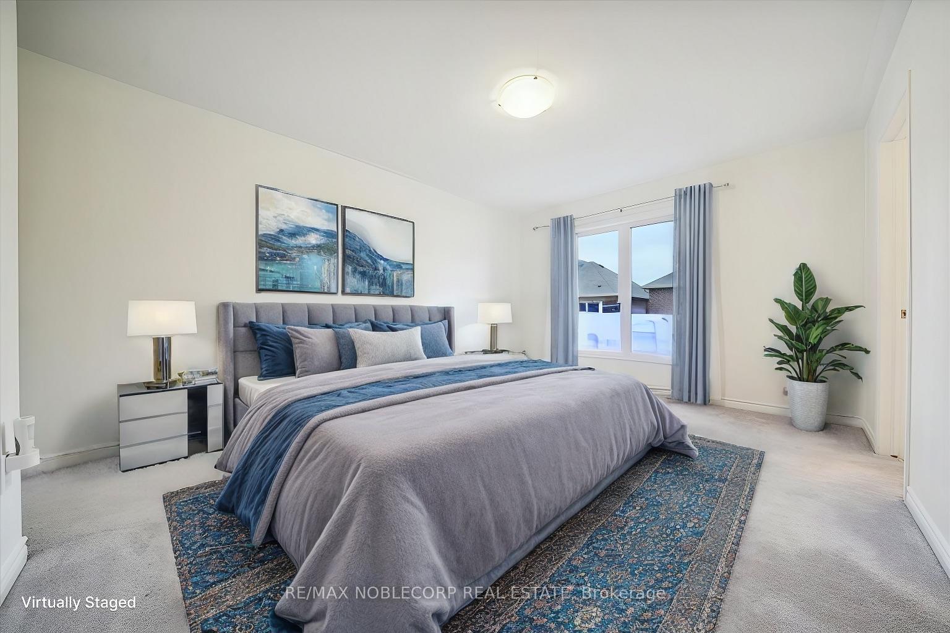$899,000
Available - For Sale
Listing ID: W10305197
165 Robert Parkinson Dr , Brampton, L7A 4H6, Ontario
| Welcome to your dream home in the vibrant Northwest Brampton community of Brampton, Ontario! Being offered for sale for the first time, this beautiful 3-bedroom, 3-bathroom detached residence boasts nearly 2,000 square feet of functional living space, perfectly situated on a 30 x 89 foot lot. The property features a true separate entrance leading to the basement, offering endless potential for customization for an in-law suite and/or rental income opportunities. This home offers the perfect blend of open-concept and privacy, allowing for family and friendly gatherings in the kitchen and living room areas, while offering peace and tranquility in the well-sized bedroom spaces. The interior is thoughtfully designed with spacious rooms, modern finishes, and an abundance of natural light. With a bonus room off the main entrance and a loft-style den on the second floor - you truly have the flexibility to use every inch of the home the way you wish. Turn both rooms into additional bedrooms (for a total of 5 bedrooms), or use them as an office space, fitness room, or additional living room - whatever your need, the layout and functionality of this home has you covered! Enjoy the convenience of living directly across the street from the serene Tillacountry Park, providing picturesque views and a lush green escape right at your doorstep. Whether you're entertaining in the open-concept living areas or enjoying a quiet evening in the cozy bedrooms, this home promises comfort and style. Don't miss this extraordinary opportunity to own a piece of Brampton's thriving community! Note: Some photos have been virtually staged to show different options and possibilities. |
| Price | $899,000 |
| Taxes: | $5878.00 |
| Address: | 165 Robert Parkinson Dr , Brampton, L7A 4H6, Ontario |
| Lot Size: | 29.58 x 89.23 (Feet) |
| Directions/Cross Streets: | Wanless Drive & Creditview Road |
| Rooms: | 8 |
| Bedrooms: | 3 |
| Bedrooms +: | |
| Kitchens: | 1 |
| Family Room: | Y |
| Basement: | Sep Entrance, Unfinished |
| Approximatly Age: | 6-15 |
| Property Type: | Detached |
| Style: | 2-Storey |
| Exterior: | Brick |
| Garage Type: | Attached |
| (Parking/)Drive: | Private |
| Drive Parking Spaces: | 1 |
| Pool: | None |
| Approximatly Age: | 6-15 |
| Approximatly Square Footage: | 1500-2000 |
| Fireplace/Stove: | N |
| Heat Source: | Gas |
| Heat Type: | Forced Air |
| Central Air Conditioning: | Central Air |
| Sewers: | Sewers |
| Water: | Municipal |
$
%
Years
This calculator is for demonstration purposes only. Always consult a professional
financial advisor before making personal financial decisions.
| Although the information displayed is believed to be accurate, no warranties or representations are made of any kind. |
| RE/MAX NOBLECORP REAL ESTATE |
|
|

Dir:
1-866-382-2968
Bus:
416-548-7854
Fax:
416-981-7184
| Virtual Tour | Book Showing | Email a Friend |
Jump To:
At a Glance:
| Type: | Freehold - Detached |
| Area: | Peel |
| Municipality: | Brampton |
| Neighbourhood: | Northwest Brampton |
| Style: | 2-Storey |
| Lot Size: | 29.58 x 89.23(Feet) |
| Approximate Age: | 6-15 |
| Tax: | $5,878 |
| Beds: | 3 |
| Baths: | 3 |
| Fireplace: | N |
| Pool: | None |
Locatin Map:
Payment Calculator:
- Color Examples
- Green
- Black and Gold
- Dark Navy Blue And Gold
- Cyan
- Black
- Purple
- Gray
- Blue and Black
- Orange and Black
- Red
- Magenta
- Gold
- Device Examples

