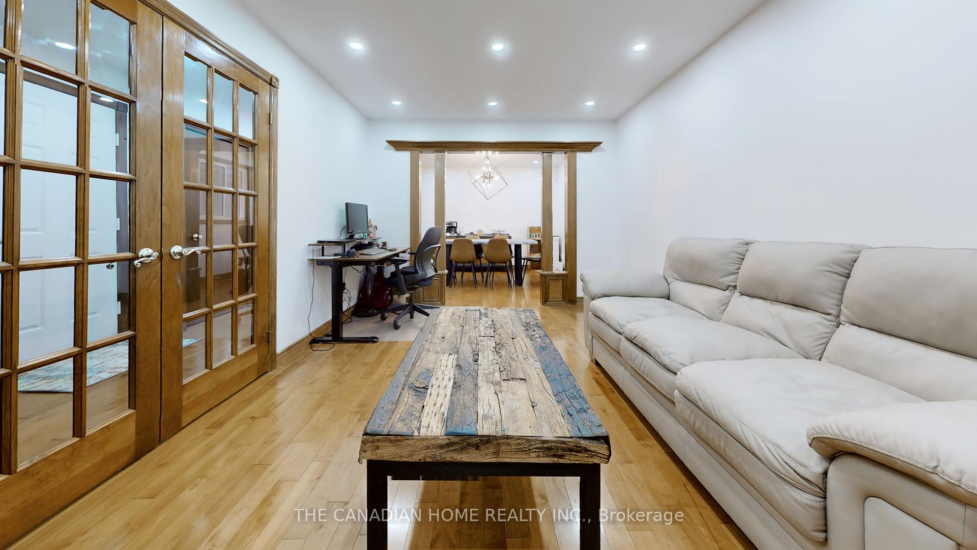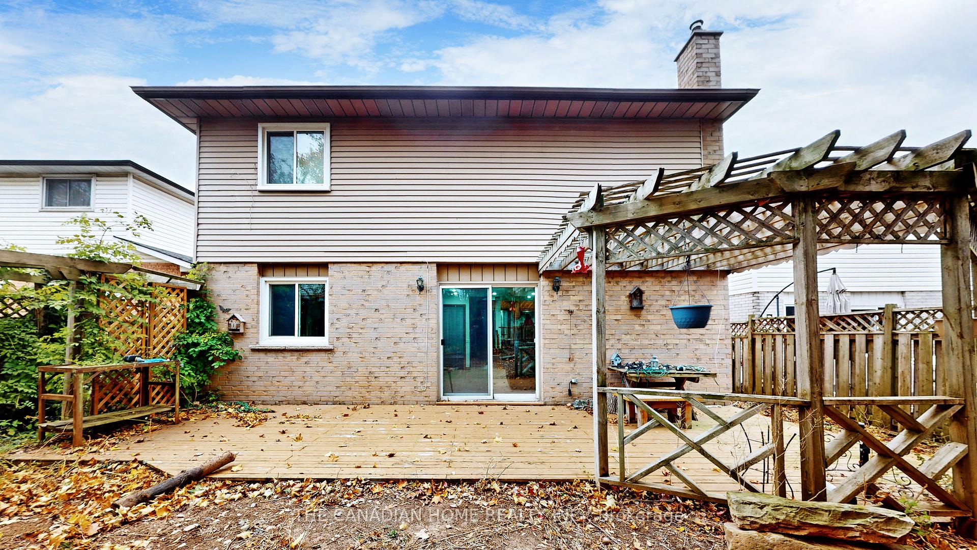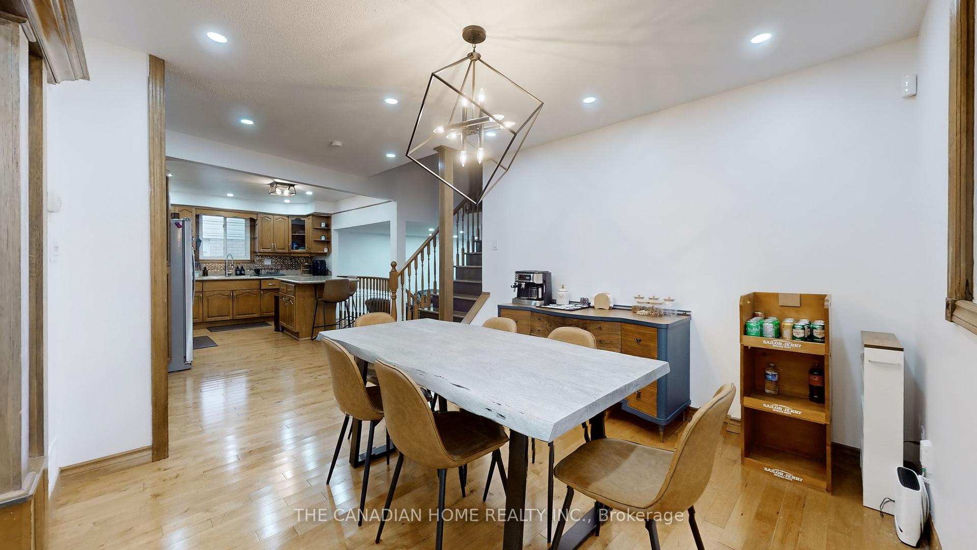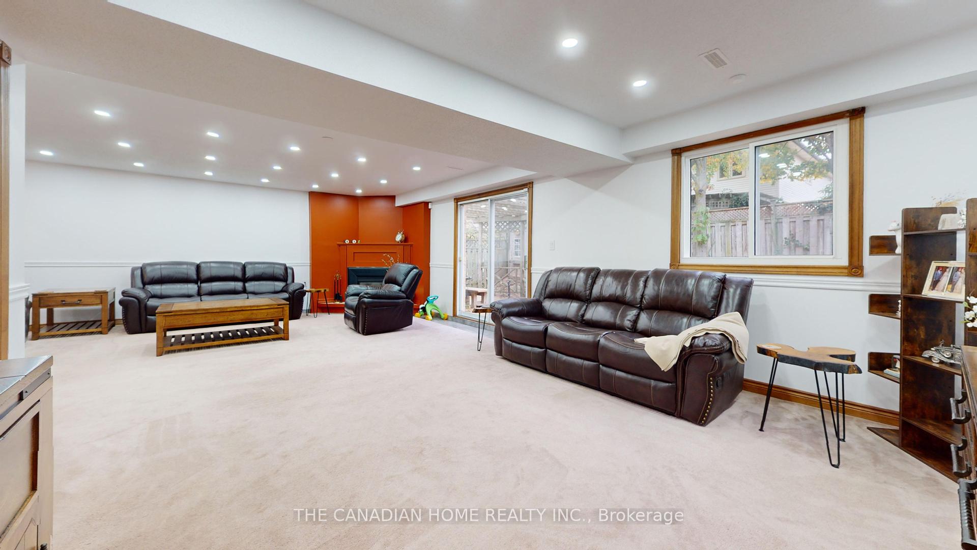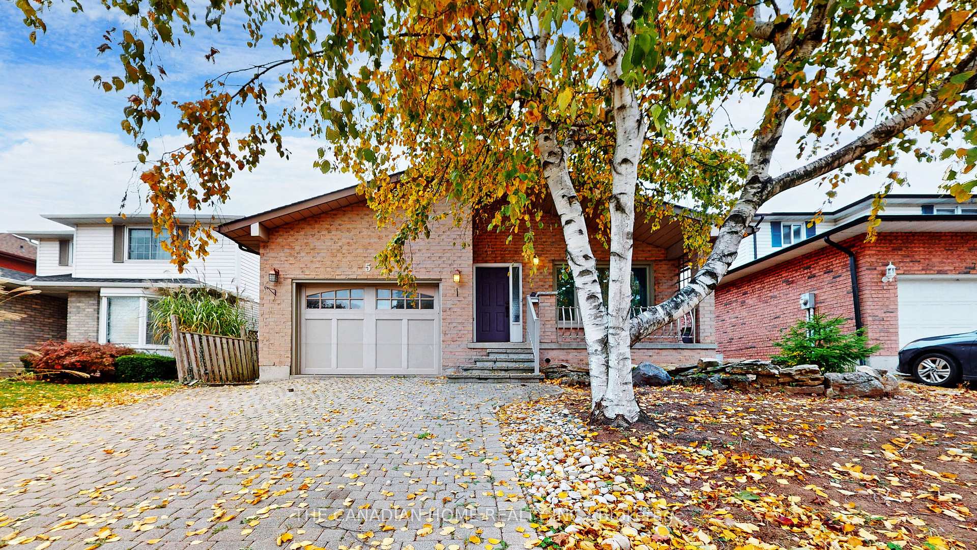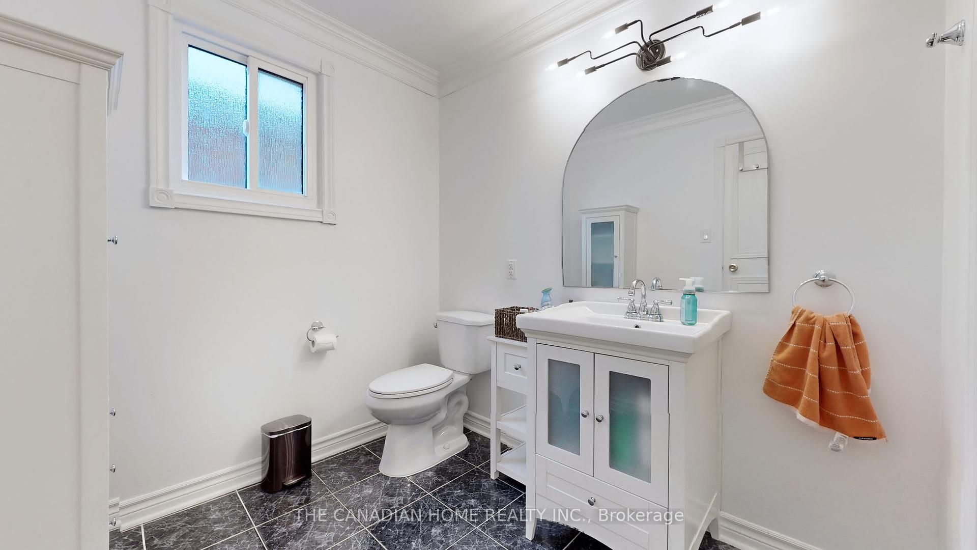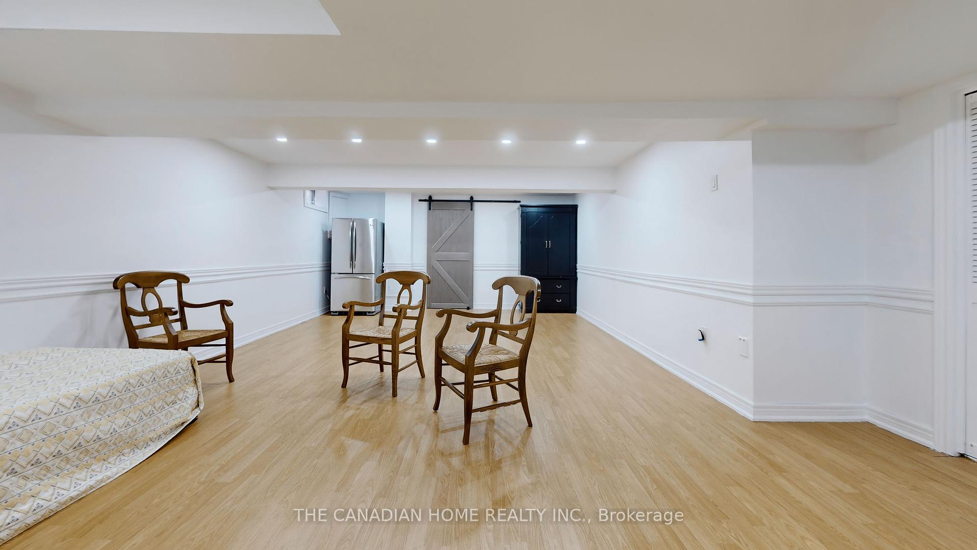$969,000
Available - For Sale
Listing ID: X10411653
5 Princess Blvd , Grimsby, L3M 5A7, Ontario
| Discover this stunning 4-level detached back split home, featuring 3 spacious bedrooms, 2 bathrooms, a generous family room, and a fully finished basement. The open-concept kitchen boasts stainless steel appliances, granite countertops, hardwood floors, and elegant wood trim, creating a warm and inviting space perfect for any family. Step into a private, nature-filled backyard with a full deck, ideal for entertaining. Conveniently located within walking distance to the lake, Grimsby Beach, schools, and close to the QEW, shops, and restaurants. Freshly painted with new pot lights and a built-in garburator! Move in ready, modern comfort and peace- Homes like this dont come around often! |
| Extras: Potlights (2022) Garburator (2022), Fridge in the basement |
| Price | $969,000 |
| Taxes: | $4793.00 |
| Address: | 5 Princess Blvd , Grimsby, L3M 5A7, Ontario |
| Lot Size: | 41.44 x 98.90 (Feet) |
| Directions/Cross Streets: | Princess Blvd and Olive St |
| Rooms: | 10 |
| Bedrooms: | 3 |
| Bedrooms +: | |
| Kitchens: | 1 |
| Family Room: | Y |
| Basement: | Finished |
| Approximatly Age: | 31-50 |
| Property Type: | Detached |
| Style: | 2-Storey |
| Exterior: | Brick |
| Garage Type: | Built-In |
| Drive Parking Spaces: | 2 |
| Pool: | None |
| Approximatly Age: | 31-50 |
| Approximatly Square Footage: | 1500-2000 |
| Property Features: | Park, School |
| Fireplace/Stove: | Y |
| Heat Source: | Gas |
| Heat Type: | Forced Air |
| Central Air Conditioning: | Central Air |
| Laundry Level: | Lower |
| Sewers: | Sewers |
| Water: | Municipal |
$
%
Years
This calculator is for demonstration purposes only. Always consult a professional
financial advisor before making personal financial decisions.
| Although the information displayed is believed to be accurate, no warranties or representations are made of any kind. |
| THE CANADIAN HOME REALTY INC. |
|
|

Dir:
1-866-382-2968
Bus:
416-548-7854
Fax:
416-981-7184
| Book Showing | Email a Friend |
Jump To:
At a Glance:
| Type: | Freehold - Detached |
| Area: | Niagara |
| Municipality: | Grimsby |
| Neighbourhood: | 540 - Grimsby Beach |
| Style: | 2-Storey |
| Lot Size: | 41.44 x 98.90(Feet) |
| Approximate Age: | 31-50 |
| Tax: | $4,793 |
| Beds: | 3 |
| Baths: | 2 |
| Fireplace: | Y |
| Pool: | None |
Locatin Map:
Payment Calculator:
- Color Examples
- Green
- Black and Gold
- Dark Navy Blue And Gold
- Cyan
- Black
- Purple
- Gray
- Blue and Black
- Orange and Black
- Red
- Magenta
- Gold
- Device Examples

