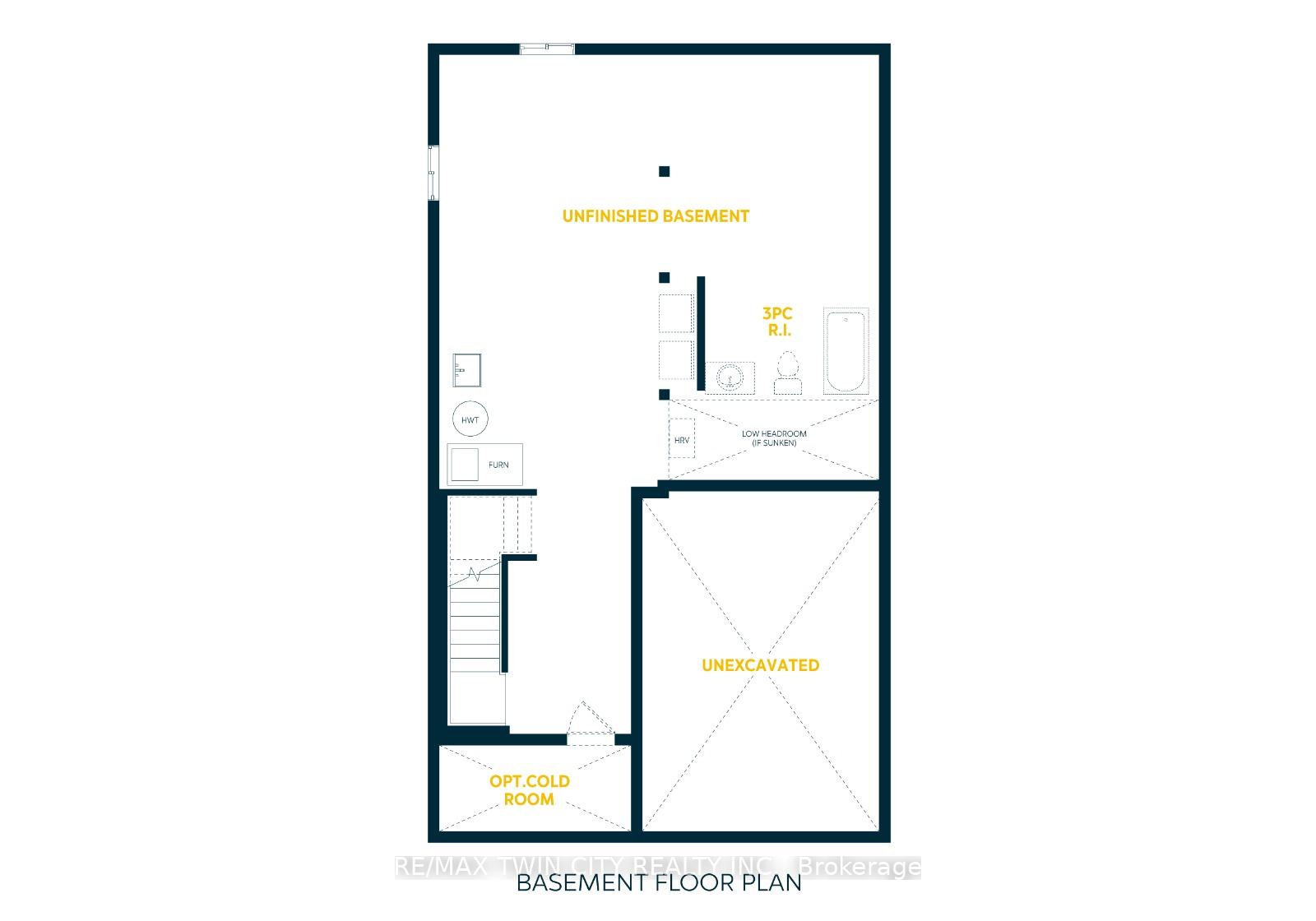$1,054,900
Available - For Sale
Listing ID: X10411446
554 DOMINIQUE Cres , Kitchener, N2E 0H8, Ontario
| Welcome to an exceptional opportunity at 554 Dominique Crescent in Kitchener, a stunning pre-construction home nestled on a spacious lot with no premium attached. Built by Fusion Homes with meticulous craftsmanship, this Manchester IV Elevation A model is designed to elevate your lifestyle, offering 1,925 square feet of above-grade living space on a prime 36 lot. With 4 spacious bedrooms and 2.5 bathrooms. Step into a home defined by sophistication, where the open-concept main floor welcomes you with its 9 ceilings & a bright, carpet-free layout that flows effortlessly from room to room. The kitchen is truly a chefs delight, featuring quartz countertops, a double stainless steel sink, and a Moen sleek pull-down faucet. These thoughtful touches, along with custom cabinetry, make cooking and entertaining an absolute pleasure. Moving to the bedrooms, each one offers ample space, with well-designed closets and finishes that create a relaxing retreat for every member of the family. Bathrooms elevate the everyday with luxurious custom glass shower enclosures, a tiled ceiling, and large soaker tubs, all paired with stylish Halifax satin nickel door levers to complete the upscale ambiance. For additional convenience, the home features an oversized single-car garage with room for up to 3 vehicles, including 2 additional driveway spaces. Energy-conscious buyers will appreciate that this home is Energy Star certified. This home promises durability and low maintenance while fitting harmoniously into the surrounding neighborhood. Custom floorplan changes are also available, giving you the flexibility to personalize your layout and ensure every corner of this home aligns with your vision, subject to drafting approval and applicable fees. Dont miss the chance to secure this exceptional property that offers everything you need to create cherished memories. There is a Sales Event on Nov 9th from 10-12pm. November 9th release purchasers receive: $10,000 in FREE upgrades. |
| Price | $1,054,900 |
| Taxes: | $0.00 |
| Address: | 554 DOMINIQUE Cres , Kitchener, N2E 0H8, Ontario |
| Lot Size: | 38.00 x 98.00 (Feet) |
| Directions/Cross Streets: | From Benninger Drive turn left to Dominique Street and turn right to Dominique Crescent. |
| Rooms: | 11 |
| Rooms +: | 0 |
| Bedrooms: | 4 |
| Bedrooms +: | 0 |
| Kitchens: | 1 |
| Family Room: | Y |
| Basement: | Full, Unfinished |
| Property Type: | Detached |
| Style: | 2-Storey |
| Exterior: | Brick, Vinyl Siding |
| Garage Type: | Attached |
| (Parking/)Drive: | Pvt Double |
| Drive Parking Spaces: | 2 |
| Pool: | None |
| Fireplace/Stove: | N |
| Heat Source: | Gas |
| Heat Type: | Forced Air |
| Central Air Conditioning: | None |
| Sewers: | Sewers |
| Water: | Municipal |
$
%
Years
This calculator is for demonstration purposes only. Always consult a professional
financial advisor before making personal financial decisions.
| Although the information displayed is believed to be accurate, no warranties or representations are made of any kind. |
| RE/MAX TWIN CITY REALTY INC. |
|
|

Dir:
1-866-382-2968
Bus:
416-548-7854
Fax:
416-981-7184
| Book Showing | Email a Friend |
Jump To:
At a Glance:
| Type: | Freehold - Detached |
| Area: | Waterloo |
| Municipality: | Kitchener |
| Style: | 2-Storey |
| Lot Size: | 38.00 x 98.00(Feet) |
| Beds: | 4 |
| Baths: | 3 |
| Fireplace: | N |
| Pool: | None |
Locatin Map:
Payment Calculator:
- Color Examples
- Green
- Black and Gold
- Dark Navy Blue And Gold
- Cyan
- Black
- Purple
- Gray
- Blue and Black
- Orange and Black
- Red
- Magenta
- Gold
- Device Examples






