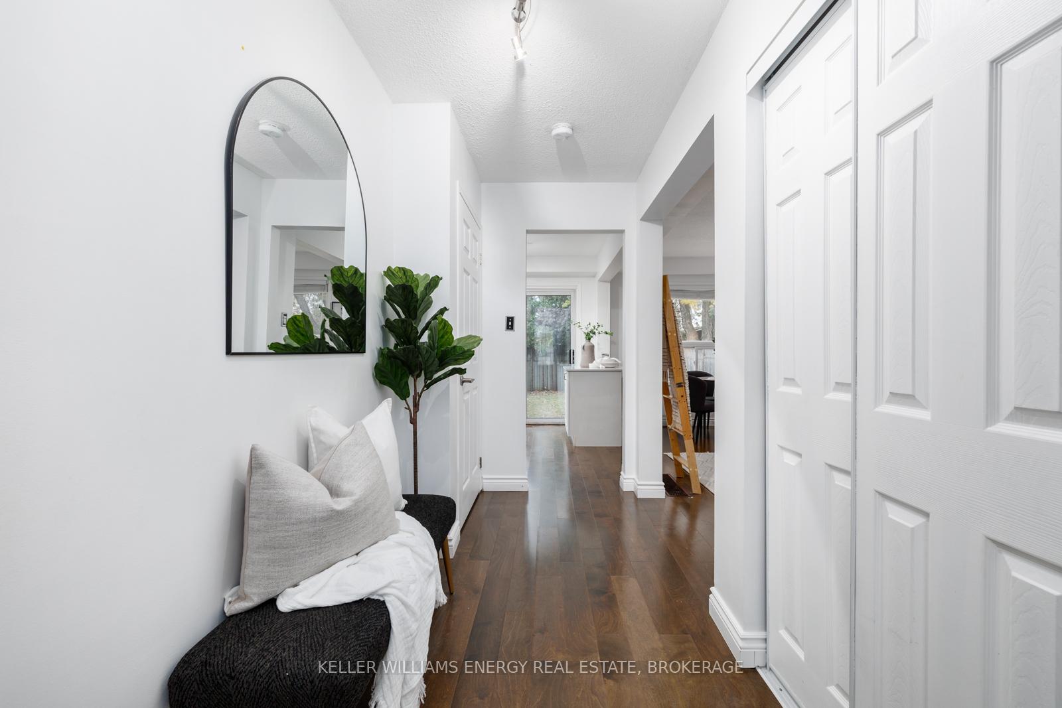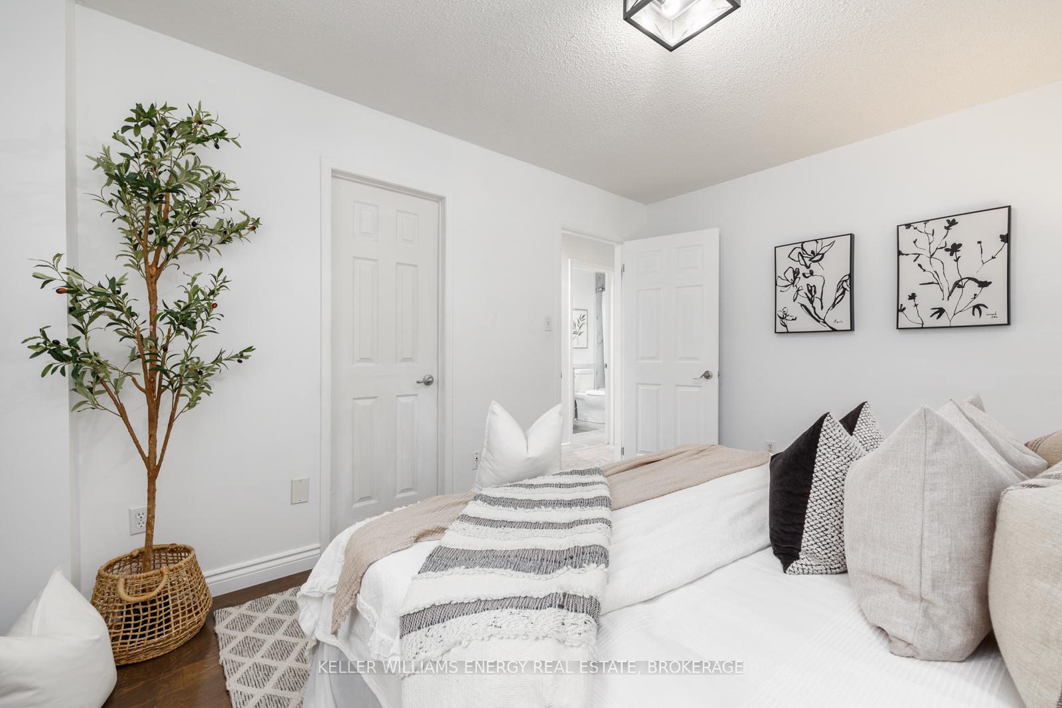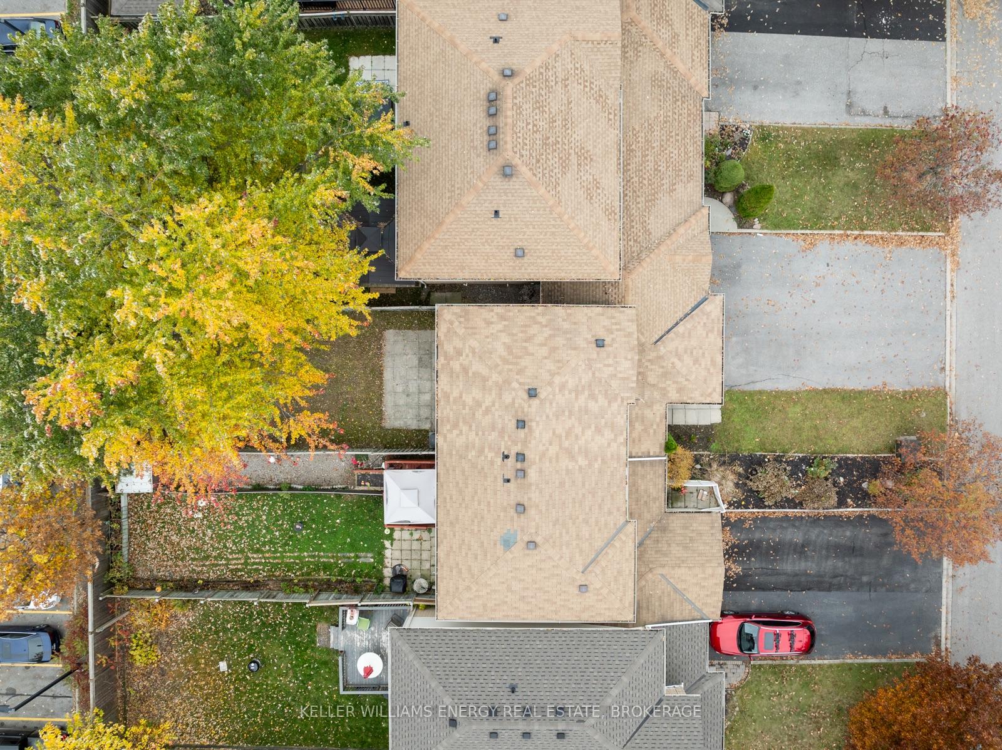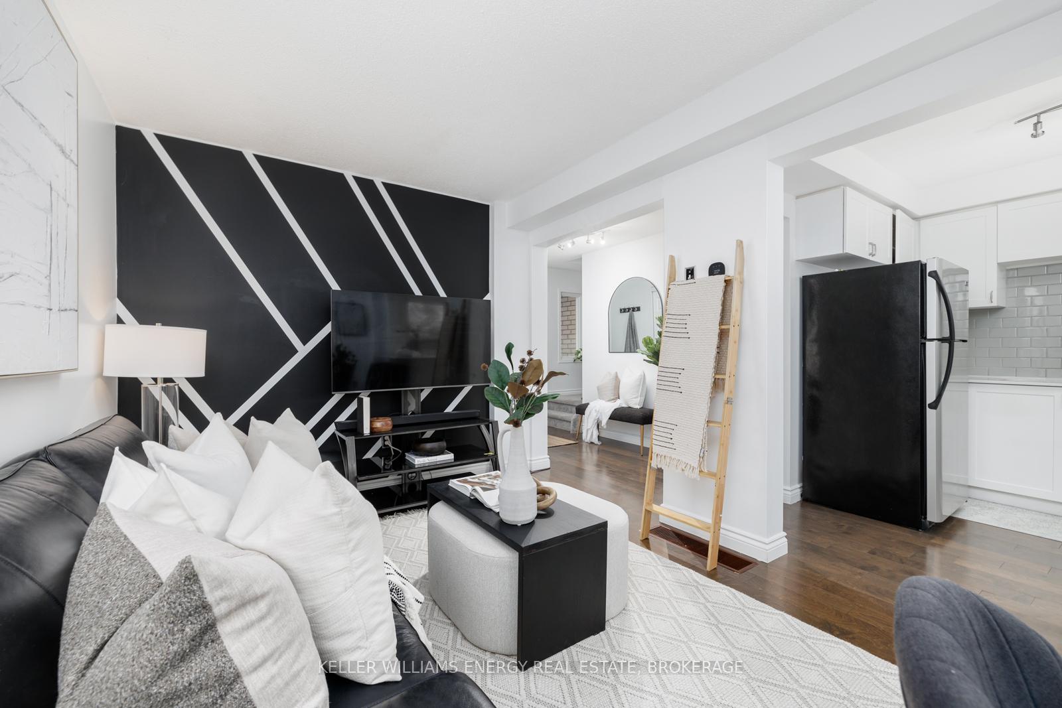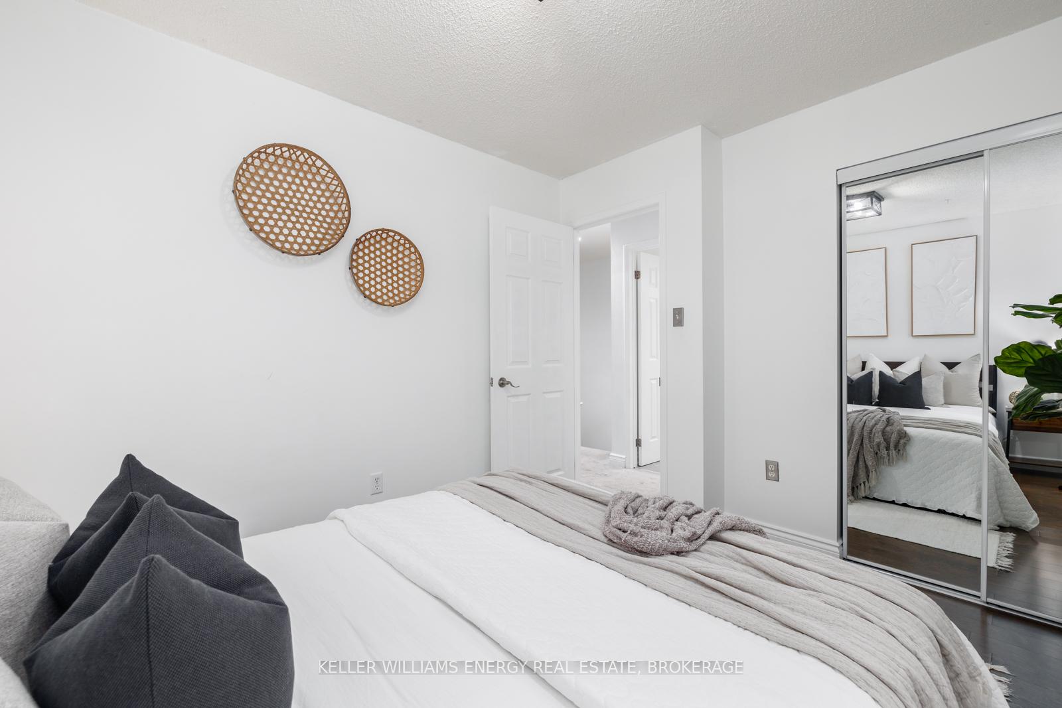$680,000
Available - For Sale
Listing ID: E10405380
20 Somerscales Dr , Clarington, L1C 5B6, Ontario
| Welcome to this stunning freehold townhome, nestled on a serene, family-friendly street. Meticulously upgraded and truly move-in ready, this home offers a perfect blend of modern sophistication and comfort. The open-concept main floor showcases rich hardwood floors and a gourmet kitchen adorned with gleaming quartz countertops, a large island, and premium stainless steel appliances. The kitchen opens effortlessly to a spacious, private backyard, perfect for outdoor entertaining. Upstairs, discover two generously sized bedrooms, including a primary suite with a walk-in closet, accompanied by a beautifully renovated, spa-like 3-piece bathroom. The fully finished basement adds even more living space, featuring a stylish recreation room, a second 3-piece bathroom, and ample storage. This home is a perfect combination of sophistication and functionality, ideal for those seeking a modern lifestyle in a peaceful setting. |
| Extras: Furnace & A/C (2023), new roof, new windows (main & 2nd floor), front door (2021), carpet on stairs (2023), upstairs washroom fully renovated (2024). *Legal description continued MUNICIPALITY OF CLARINGTON |
| Price | $680,000 |
| Taxes: | $3601.68 |
| Address: | 20 Somerscales Dr , Clarington, L1C 5B6, Ontario |
| Lot Size: | 22.18 x 114.80 (Feet) |
| Directions/Cross Streets: | Scugog St & Longworth Ave |
| Rooms: | 5 |
| Rooms +: | 1 |
| Bedrooms: | 2 |
| Bedrooms +: | |
| Kitchens: | 1 |
| Family Room: | Y |
| Basement: | Finished |
| Property Type: | Att/Row/Twnhouse |
| Style: | 2-Storey |
| Exterior: | Brick, Vinyl Siding |
| Garage Type: | Attached |
| (Parking/)Drive: | Private |
| Drive Parking Spaces: | 2 |
| Pool: | None |
| Fireplace/Stove: | N |
| Heat Source: | Gas |
| Heat Type: | Forced Air |
| Central Air Conditioning: | Central Air |
| Sewers: | Sewers |
| Water: | Municipal |
$
%
Years
This calculator is for demonstration purposes only. Always consult a professional
financial advisor before making personal financial decisions.
| Although the information displayed is believed to be accurate, no warranties or representations are made of any kind. |
| KELLER WILLIAMS ENERGY REAL ESTATE, BROKERAGE |
|
|

Dir:
1-866-382-2968
Bus:
416-548-7854
Fax:
416-981-7184
| Virtual Tour | Book Showing | Email a Friend |
Jump To:
At a Glance:
| Type: | Freehold - Att/Row/Twnhouse |
| Area: | Durham |
| Municipality: | Clarington |
| Neighbourhood: | Bowmanville |
| Style: | 2-Storey |
| Lot Size: | 22.18 x 114.80(Feet) |
| Tax: | $3,601.68 |
| Beds: | 2 |
| Baths: | 2 |
| Fireplace: | N |
| Pool: | None |
Locatin Map:
Payment Calculator:
- Color Examples
- Green
- Black and Gold
- Dark Navy Blue And Gold
- Cyan
- Black
- Purple
- Gray
- Blue and Black
- Orange and Black
- Red
- Magenta
- Gold
- Device Examples

