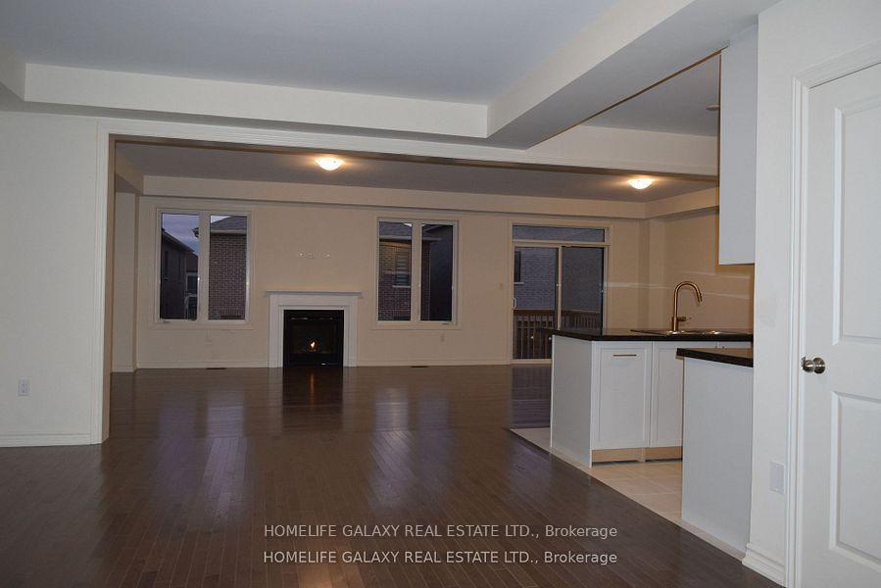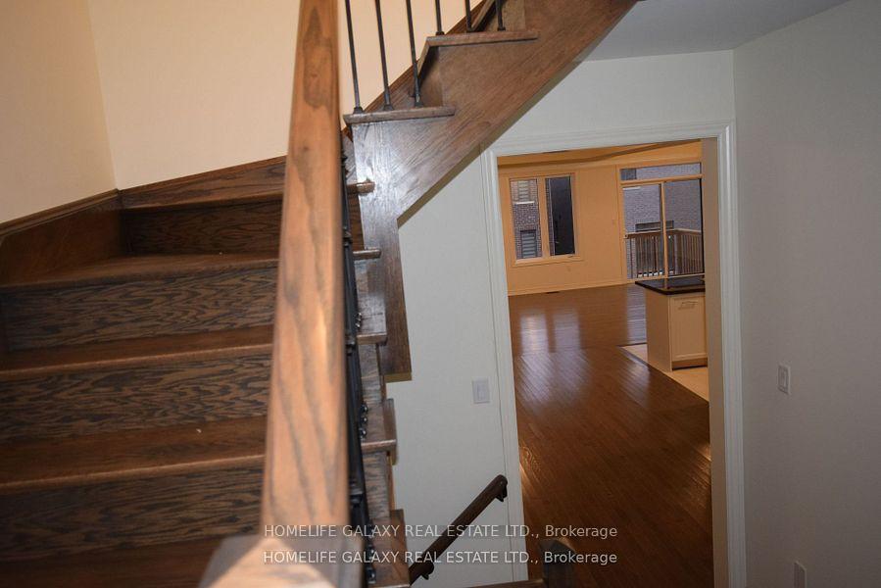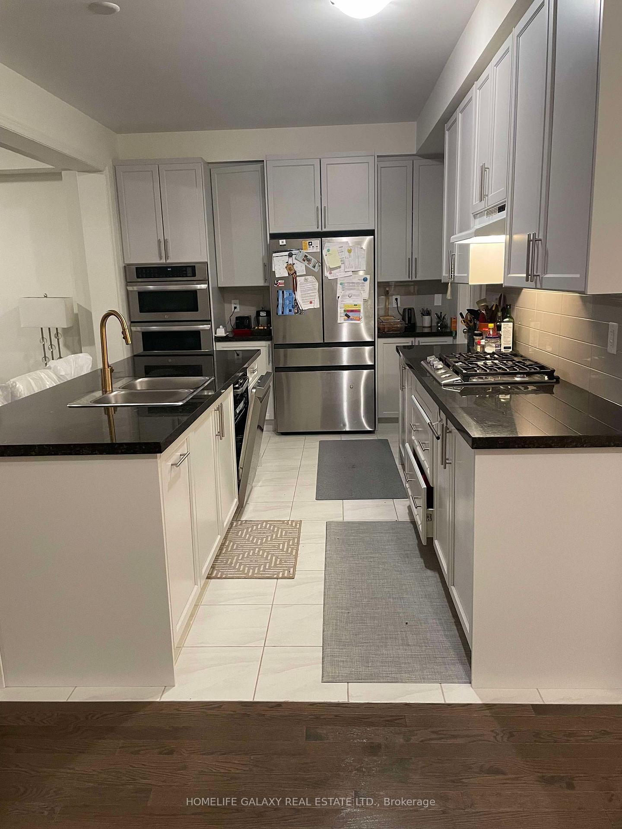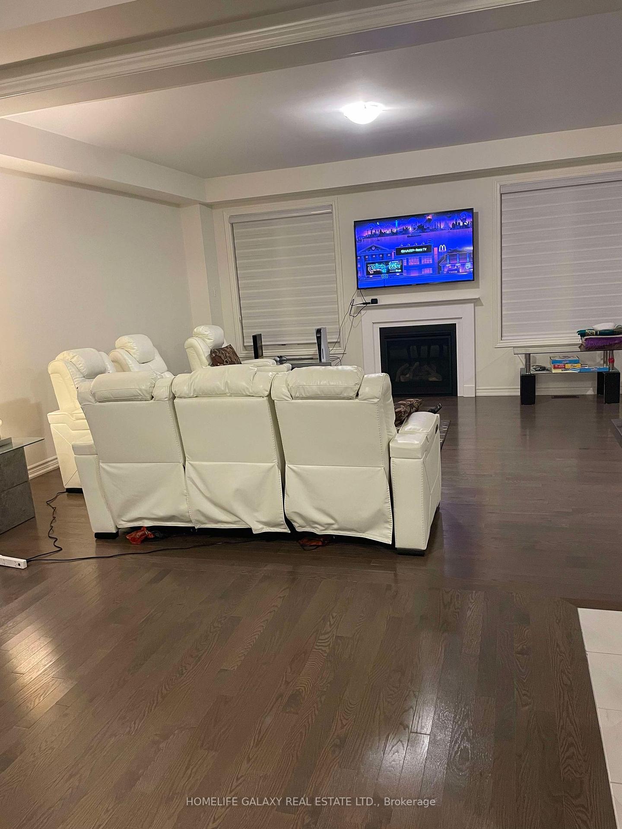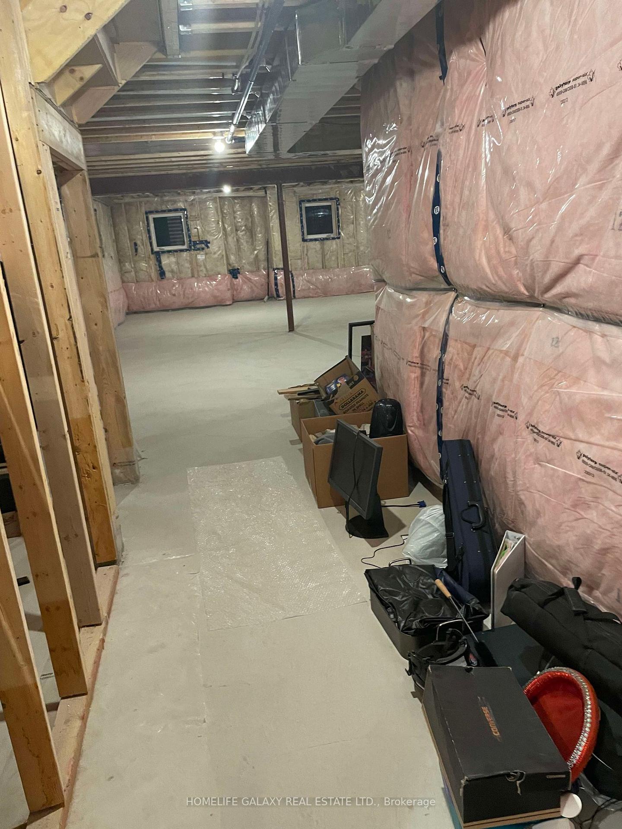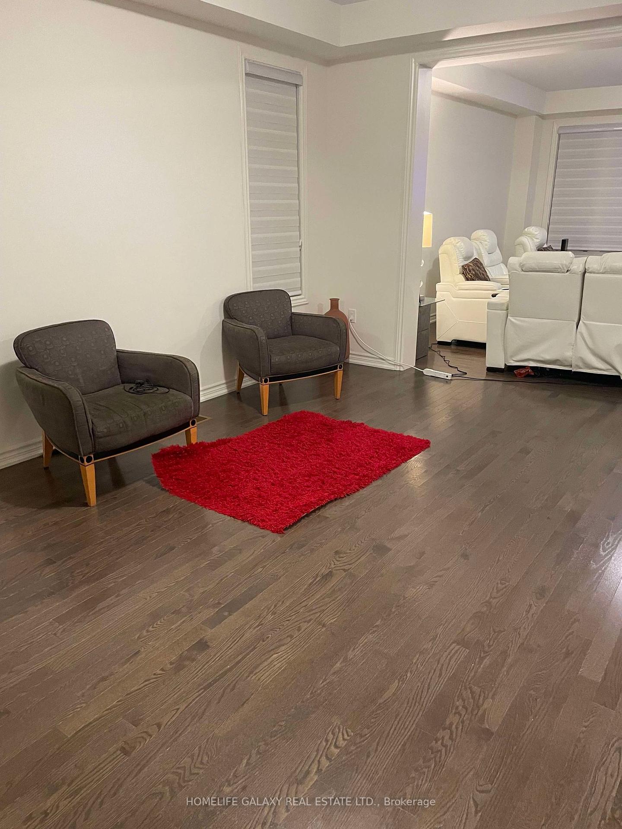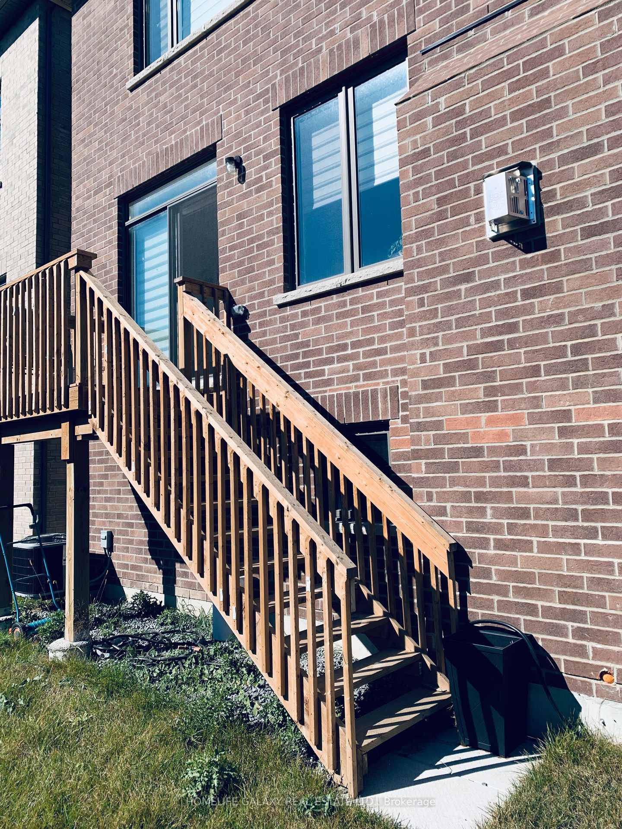$1,299,800
Available - For Sale
Listing ID: E10404775
1219 Wilmington Ave , Oshawa, L1L 0T9, Ontario
| This Stunning Open-Concept Model Home Boasts A Modern Elevation And Impressive 9-Foot Ceilings On Both The Main AndSecond Floors. Built By The Renowned Paradise Homes, This Nearly 3,050 Sq Ft Residence Is Less Than A Year Old And Showcases PremiumUpgrades Throughout. Enjoy Elegant Hardwood Flooring, A Frameless Glass Shower, A Freestanding Soaker Tub, And His-And-Hers Walk-InClosets. The Home Features A Side Separate Entrance, 200 AMP Service, A Gas Fireplace, And An Electric Fireplace In The Master Bedroom.The Beautifully Designed Kitchen Includes Extended-Height Upper Cabinets, Pots And Pans Drawers, A Double Sink, Quartz Countertops, AndStainless Steel Appliances, Including A Gas Stove With A Fridge Waterline. Upstairs, You'll Find An Elegantly Designed Layout With FiveBedrooms, Each With An Attached Bathroom, Closet Organizers, A Pantry, And Convenient Laundry On The Upper Floor. The Backyard IsComplete With A Wooden Deck For Outdoor Enjoyment. |
| Extras: Family House that combines Luxury comfort and Modern Beauty |
| Price | $1,299,800 |
| Taxes: | $8747.94 |
| Assessment Year: | 2023 |
| Address: | 1219 Wilmington Ave , Oshawa, L1L 0T9, Ontario |
| Lot Size: | 36.13 x 104.23 (Feet) |
| Acreage: | < .50 |
| Directions/Cross Streets: | Conlin Rd E/ Harmony Rd N |
| Rooms: | 12 |
| Bedrooms: | 5 |
| Bedrooms +: | |
| Kitchens: | 1 |
| Family Room: | Y |
| Basement: | Sep Entrance, Unfinished |
| Approximatly Age: | New |
| Property Type: | Detached |
| Style: | 2-Storey |
| Exterior: | Brick, Stone |
| Garage Type: | Attached |
| (Parking/)Drive: | Pvt Double |
| Drive Parking Spaces: | 2 |
| Pool: | None |
| Approximatly Age: | New |
| Approximatly Square Footage: | 3000-3500 |
| Property Features: | Hospital, Library, Place Of Worship, Public Transit, Rec Centre, School |
| Fireplace/Stove: | Y |
| Heat Source: | Gas |
| Heat Type: | Forced Air |
| Central Air Conditioning: | Central Air |
| Laundry Level: | Upper |
| Sewers: | Sewers |
| Water: | Municipal |
| Utilities-Hydro: | A |
| Utilities-Gas: | Y |
$
%
Years
This calculator is for demonstration purposes only. Always consult a professional
financial advisor before making personal financial decisions.
| Although the information displayed is believed to be accurate, no warranties or representations are made of any kind. |
| HOMELIFE GALAXY REAL ESTATE LTD. |
|
|

Dir:
1-866-382-2968
Bus:
416-548-7854
Fax:
416-981-7184
| Book Showing | Email a Friend |
Jump To:
At a Glance:
| Type: | Freehold - Detached |
| Area: | Durham |
| Municipality: | Oshawa |
| Neighbourhood: | Kedron |
| Style: | 2-Storey |
| Lot Size: | 36.13 x 104.23(Feet) |
| Approximate Age: | New |
| Tax: | $8,747.94 |
| Beds: | 5 |
| Baths: | 4 |
| Fireplace: | Y |
| Pool: | None |
Locatin Map:
Payment Calculator:
- Color Examples
- Green
- Black and Gold
- Dark Navy Blue And Gold
- Cyan
- Black
- Purple
- Gray
- Blue and Black
- Orange and Black
- Red
- Magenta
- Gold
- Device Examples

