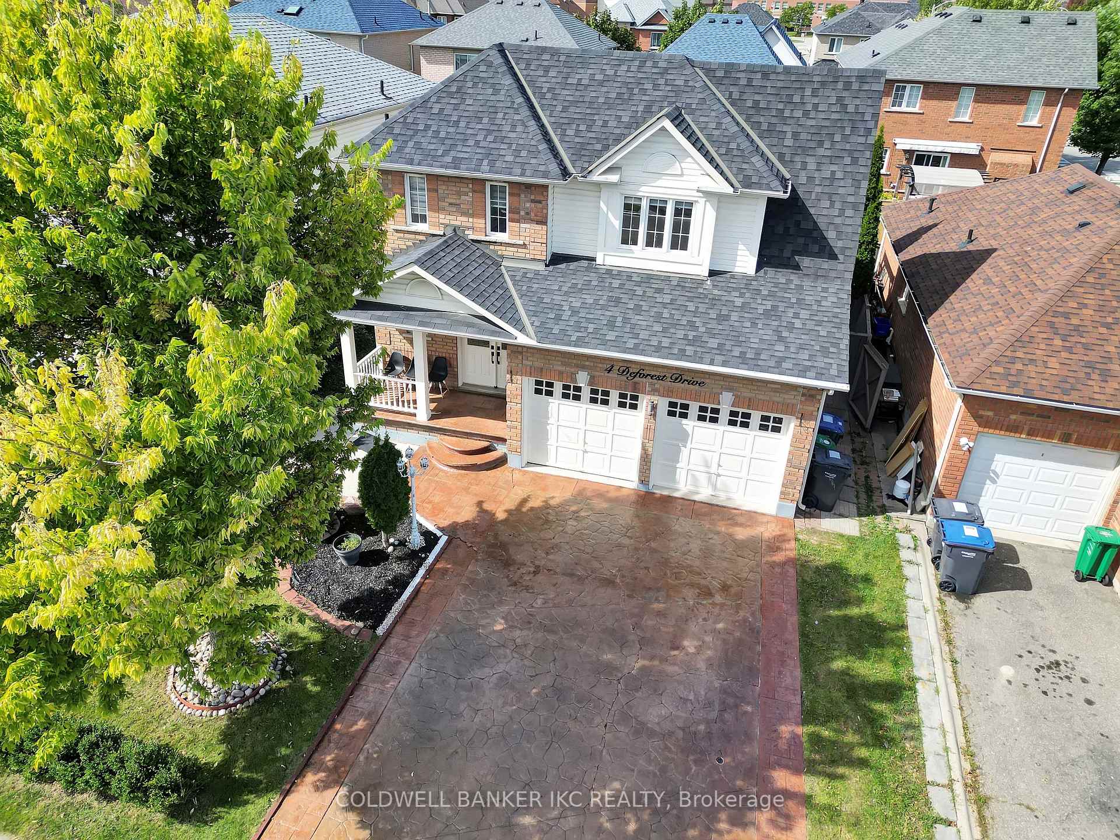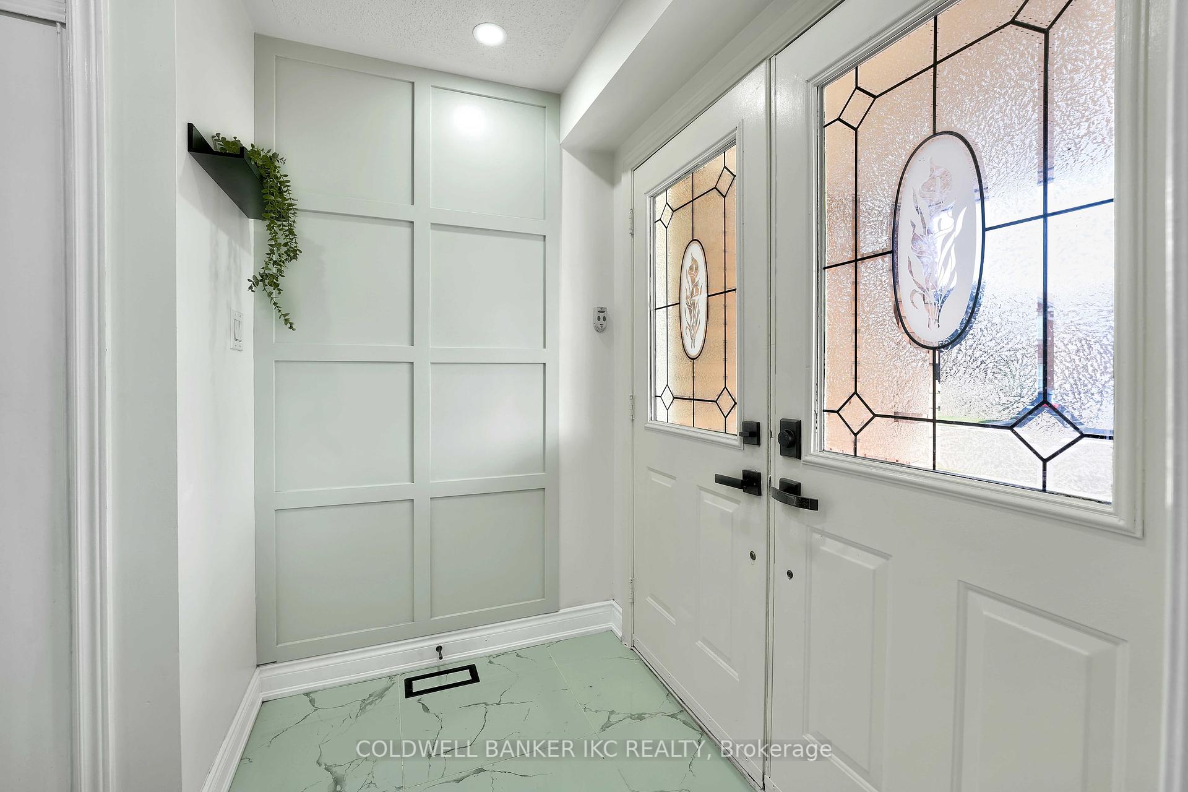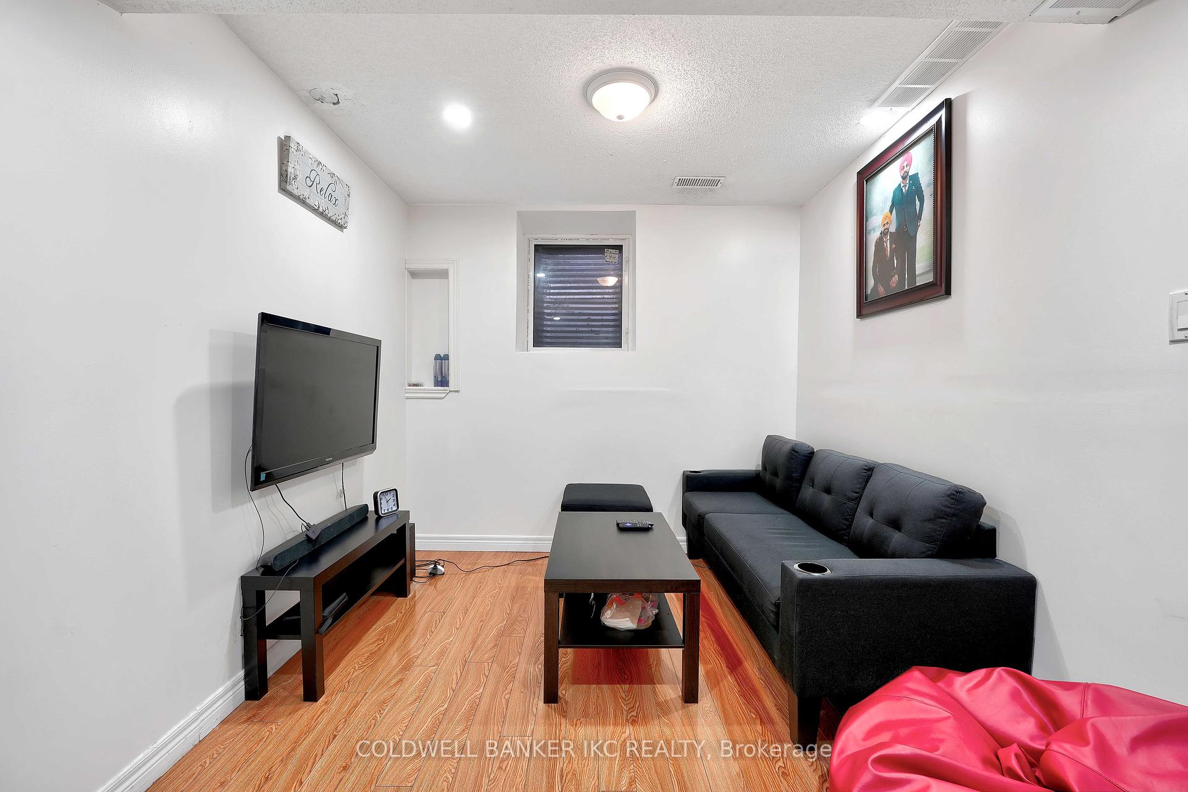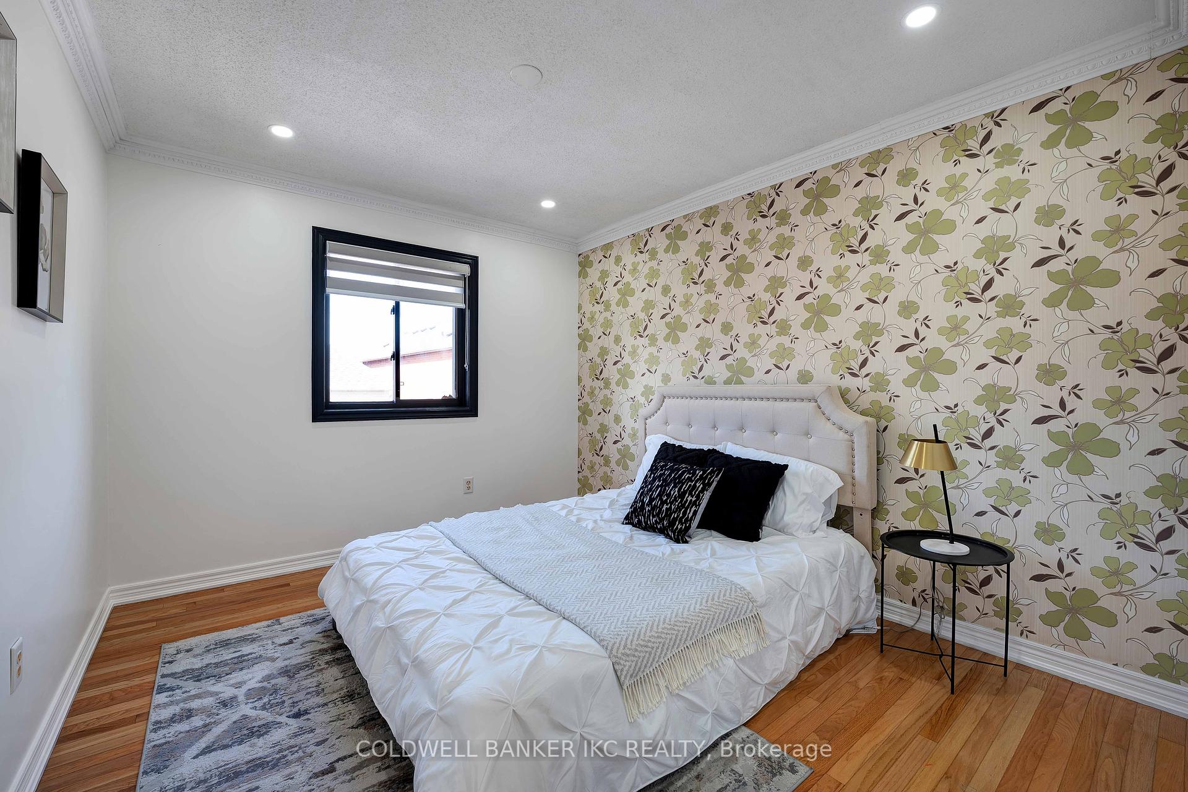$999,000
Available - For Sale
Listing ID: W10408925
4 Deforest Dr , Brampton, L7A 2Y3, Ontario
| !!! Absolutely Stunning Spotless 3 Bedrm Home With Finished Bsmt with separate entrance!!! Hardwood Floor In Main Level !! Hardwood Staircase !! Double Car Garage !! New Roof (2016), New StainlessSteel Appliances !! Stamped Concrete Driveway !! New Huge Deck (2015) !! Jacuzzi in Master bedrm Washroom !! Walking Distance To School, & Parks, Cassie Campbell and a Big Back Yard !! Large Family Sized Upgraded Kitchen With Quartz and Back Splash. The home upgraded throughout!!!(((See Virtual))) |
| Extras: !!! Easy Showing !! Plz Attach Sch B With All Offers And Cheque Must Be Certified !! Buyer & Buyer Agent Has To Verify All The Measurements !! Seller & Listing Brokerage /Agent Do Not Warrant Retrofit Status Of Basement !!! |
| Price | $999,000 |
| Taxes: | $5191.13 |
| Address: | 4 Deforest Dr , Brampton, L7A 2Y3, Ontario |
| Lot Size: | 41.01 x 86.04 (Feet) |
| Directions/Cross Streets: | Sandalwood & Queen Mary |
| Rooms: | 7 |
| Rooms +: | 1 |
| Bedrooms: | 3 |
| Bedrooms +: | 1 |
| Kitchens: | 1 |
| Kitchens +: | 1 |
| Family Room: | N |
| Basement: | Finished, Sep Entrance |
| Property Type: | Detached |
| Style: | 2-Storey |
| Exterior: | Brick |
| Garage Type: | Attached |
| (Parking/)Drive: | Private |
| Drive Parking Spaces: | 4 |
| Pool: | None |
| Fireplace/Stove: | N |
| Heat Source: | Gas |
| Heat Type: | Forced Air |
| Central Air Conditioning: | Central Air |
| Elevator Lift: | N |
| Sewers: | Sewers |
| Water: | Municipal |
$
%
Years
This calculator is for demonstration purposes only. Always consult a professional
financial advisor before making personal financial decisions.
| Although the information displayed is believed to be accurate, no warranties or representations are made of any kind. |
| COLDWELL BANKER IKC REALTY |
|
|

Dir:
1-866-382-2968
Bus:
416-548-7854
Fax:
416-981-7184
| Virtual Tour | Book Showing | Email a Friend |
Jump To:
At a Glance:
| Type: | Freehold - Detached |
| Area: | Peel |
| Municipality: | Brampton |
| Neighbourhood: | Fletcher's Meadow |
| Style: | 2-Storey |
| Lot Size: | 41.01 x 86.04(Feet) |
| Tax: | $5,191.13 |
| Beds: | 3+1 |
| Baths: | 4 |
| Fireplace: | N |
| Pool: | None |
Locatin Map:
Payment Calculator:
- Color Examples
- Green
- Black and Gold
- Dark Navy Blue And Gold
- Cyan
- Black
- Purple
- Gray
- Blue and Black
- Orange and Black
- Red
- Magenta
- Gold
- Device Examples











































