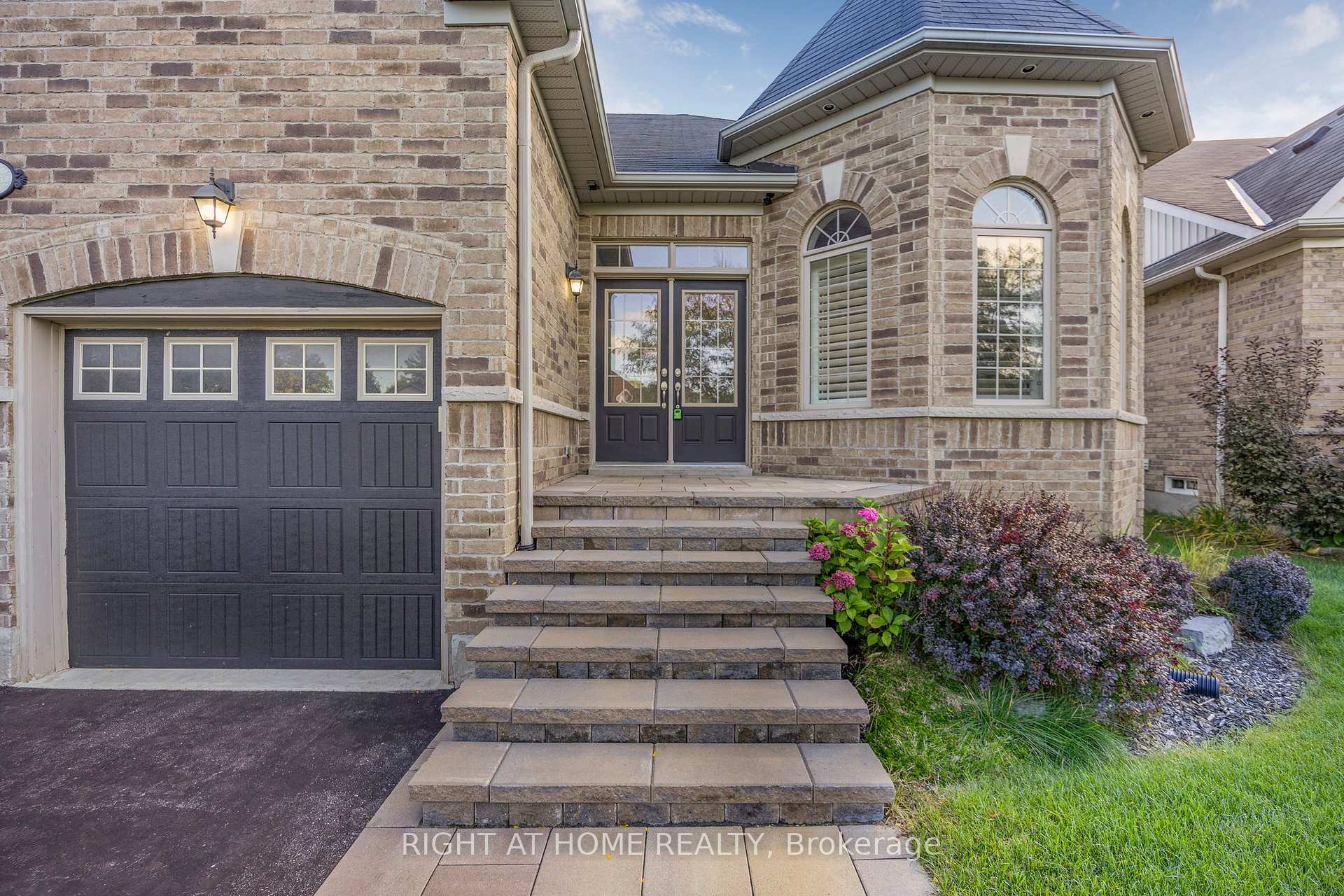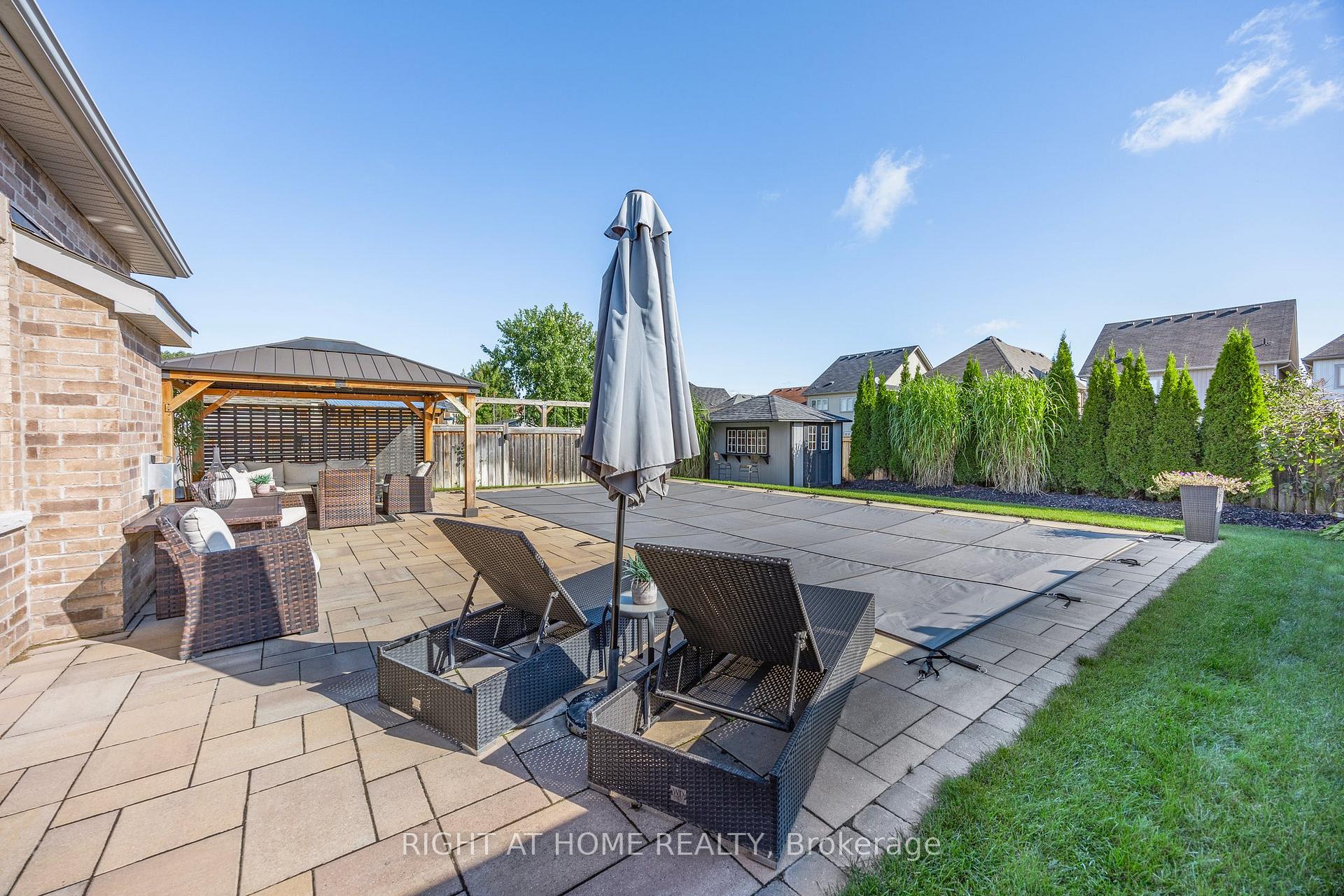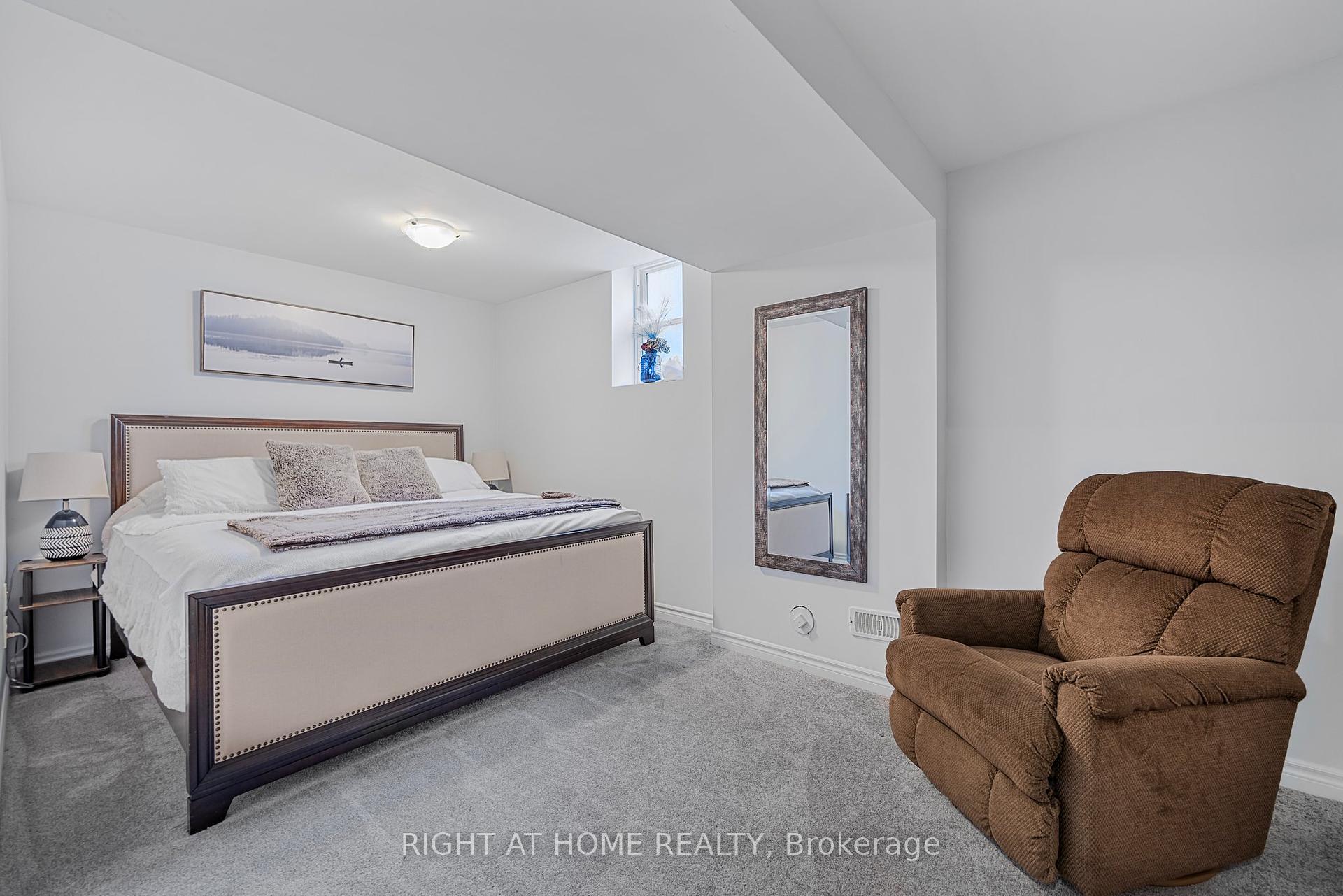$1,148,500
Available - For Sale
Listing ID: N10410492
15 Nadmarc Crt , Essa, L3W 0E7, Ontario
| Charming Bungalow on a Quiet Court! Welcome to your dream home! Walk up the new front stone steps or through the heated garage into this fully finished bungalow featuring three spacious bedrooms on the main floor, with two additional bedrooms in the lower level perfect for guests or a growing family. The layout of this home offers large open space but also good privacy for the bedroom area. With three full bathrooms, morning routines are a breeze! The heart of the home is the stunning, newly updated kitchen, equipped with modern appliances that make cooking a delight. The finished basement serves as a fantastic entertaining spot, offering ample space for movie nights, game days, or gatherings with friends. Step outside to your private backyard oasis, where a heated saltwater pool awaits, surrounded by a beautiful stone patio ideal for entertaining or relaxing in the sun. The primary bedroom boasts a good sized walk-in closet for all your storage needs.This move-in-ready gem combines comfort and style in a peaceful court setting. Don't miss your chance to make this incredible bungalow your own! |
| Price | $1,148,500 |
| Taxes: | $3560.00 |
| Address: | 15 Nadmarc Crt , Essa, L3W 0E7, Ontario |
| Lot Size: | 52.14 x 156.09 (Feet) |
| Directions/Cross Streets: | Gold Park/Greenwood |
| Rooms: | 7 |
| Bedrooms: | 3 |
| Bedrooms +: | 2 |
| Kitchens: | 1 |
| Family Room: | Y |
| Basement: | Finished, Full |
| Approximatly Age: | 6-15 |
| Property Type: | Detached |
| Style: | Bungalow-Raised |
| Exterior: | Brick |
| Garage Type: | Attached |
| (Parking/)Drive: | Private |
| Drive Parking Spaces: | 4 |
| Pool: | Inground |
| Approximatly Age: | 6-15 |
| Approximatly Square Footage: | 1500-2000 |
| Property Features: | Golf, Library, Park, Public Transit, Rec Centre, School |
| Fireplace/Stove: | Y |
| Heat Source: | Gas |
| Heat Type: | Forced Air |
| Central Air Conditioning: | Central Air |
| Laundry Level: | Main |
| Elevator Lift: | N |
| Sewers: | Sewers |
| Water: | Municipal |
| Utilities-Cable: | A |
| Utilities-Hydro: | Y |
| Utilities-Gas: | Y |
| Utilities-Telephone: | A |
$
%
Years
This calculator is for demonstration purposes only. Always consult a professional
financial advisor before making personal financial decisions.
| Although the information displayed is believed to be accurate, no warranties or representations are made of any kind. |
| RIGHT AT HOME REALTY |
|
|

Dir:
1-866-382-2968
Bus:
416-548-7854
Fax:
416-981-7184
| Virtual Tour | Book Showing | Email a Friend |
Jump To:
At a Glance:
| Type: | Freehold - Detached |
| Area: | Simcoe |
| Municipality: | Essa |
| Neighbourhood: | Angus |
| Style: | Bungalow-Raised |
| Lot Size: | 52.14 x 156.09(Feet) |
| Approximate Age: | 6-15 |
| Tax: | $3,560 |
| Beds: | 3+2 |
| Baths: | 3 |
| Fireplace: | Y |
| Pool: | Inground |
Locatin Map:
Payment Calculator:
- Color Examples
- Green
- Black and Gold
- Dark Navy Blue And Gold
- Cyan
- Black
- Purple
- Gray
- Blue and Black
- Orange and Black
- Red
- Magenta
- Gold
- Device Examples











































