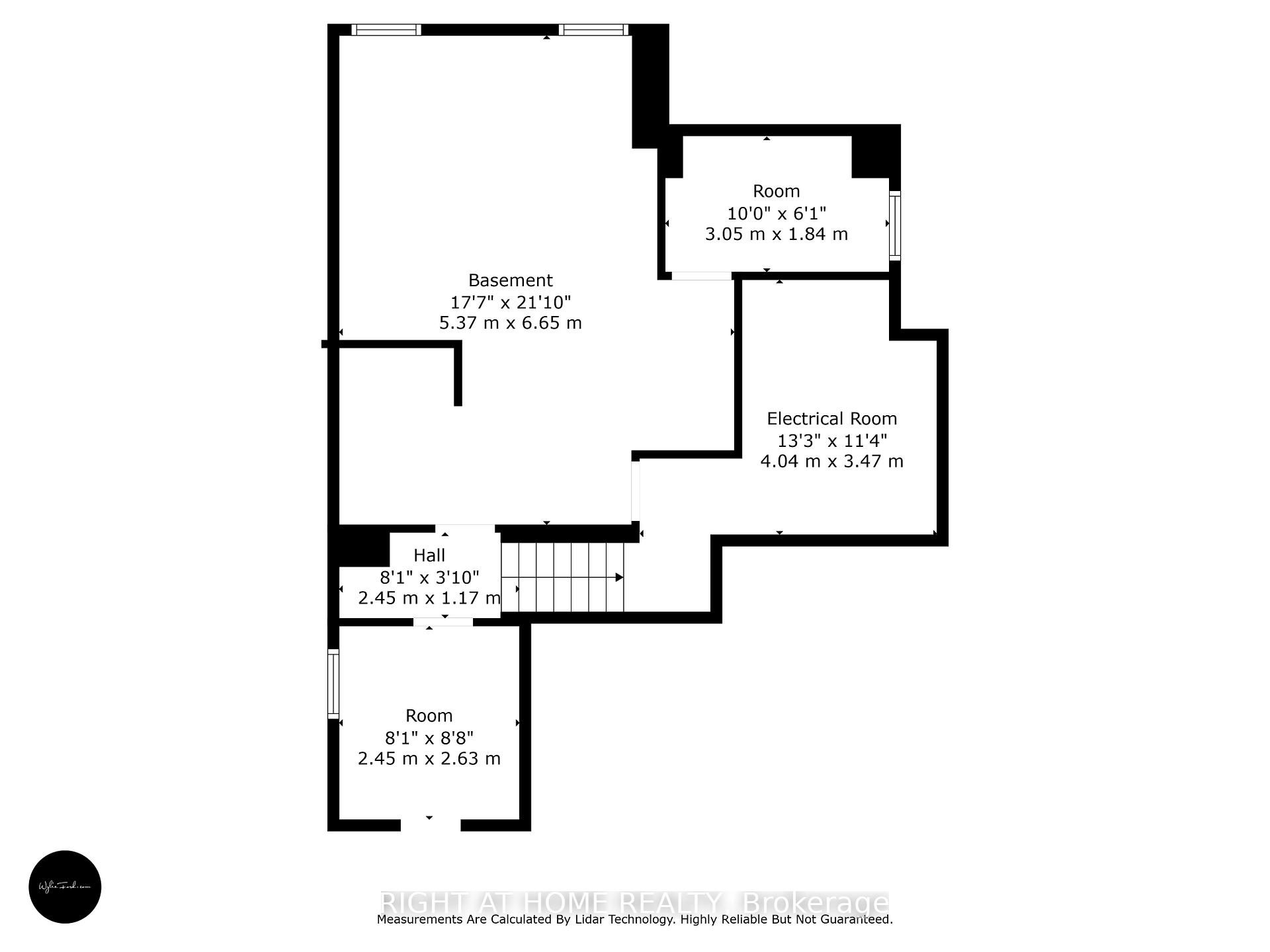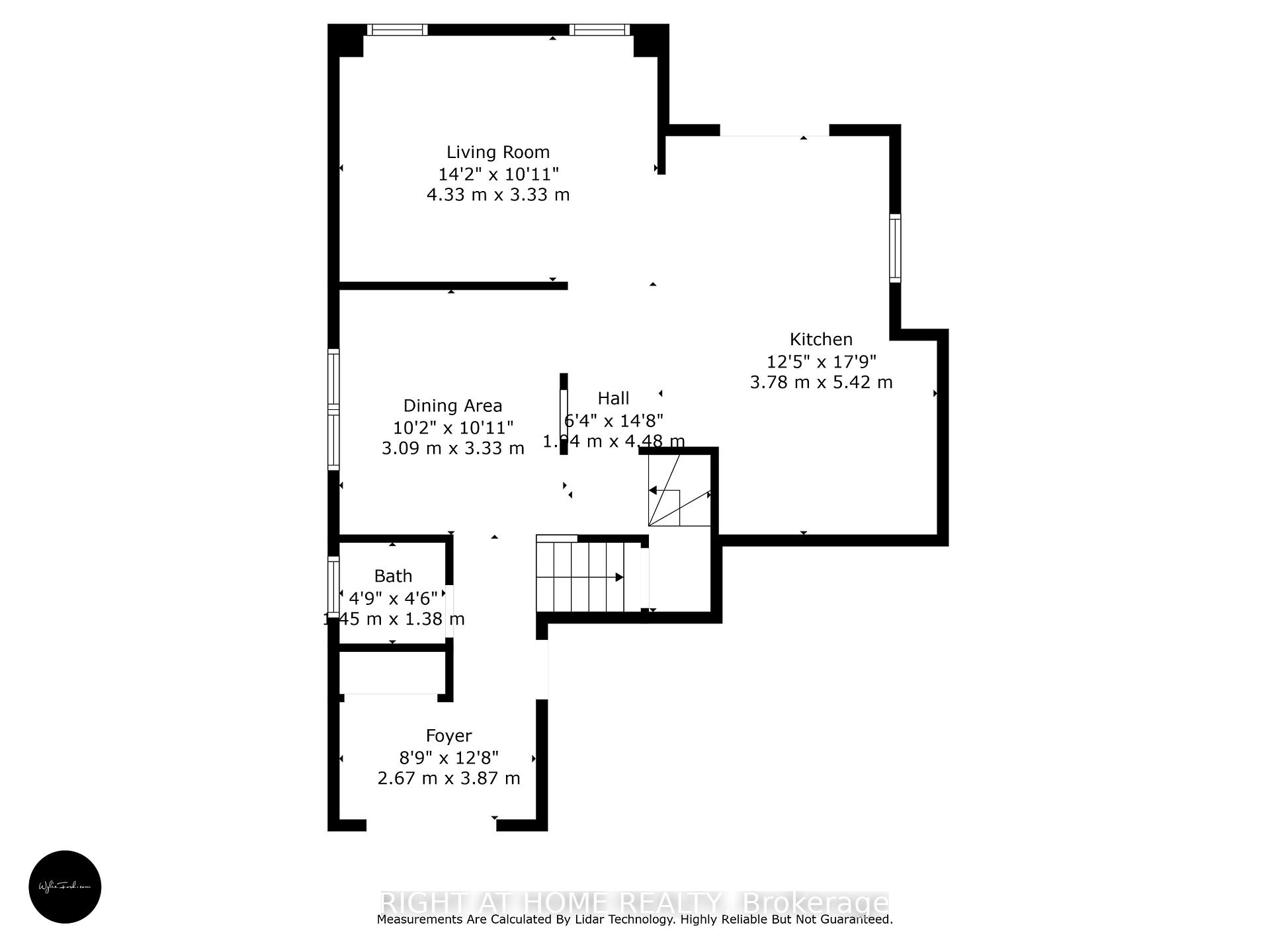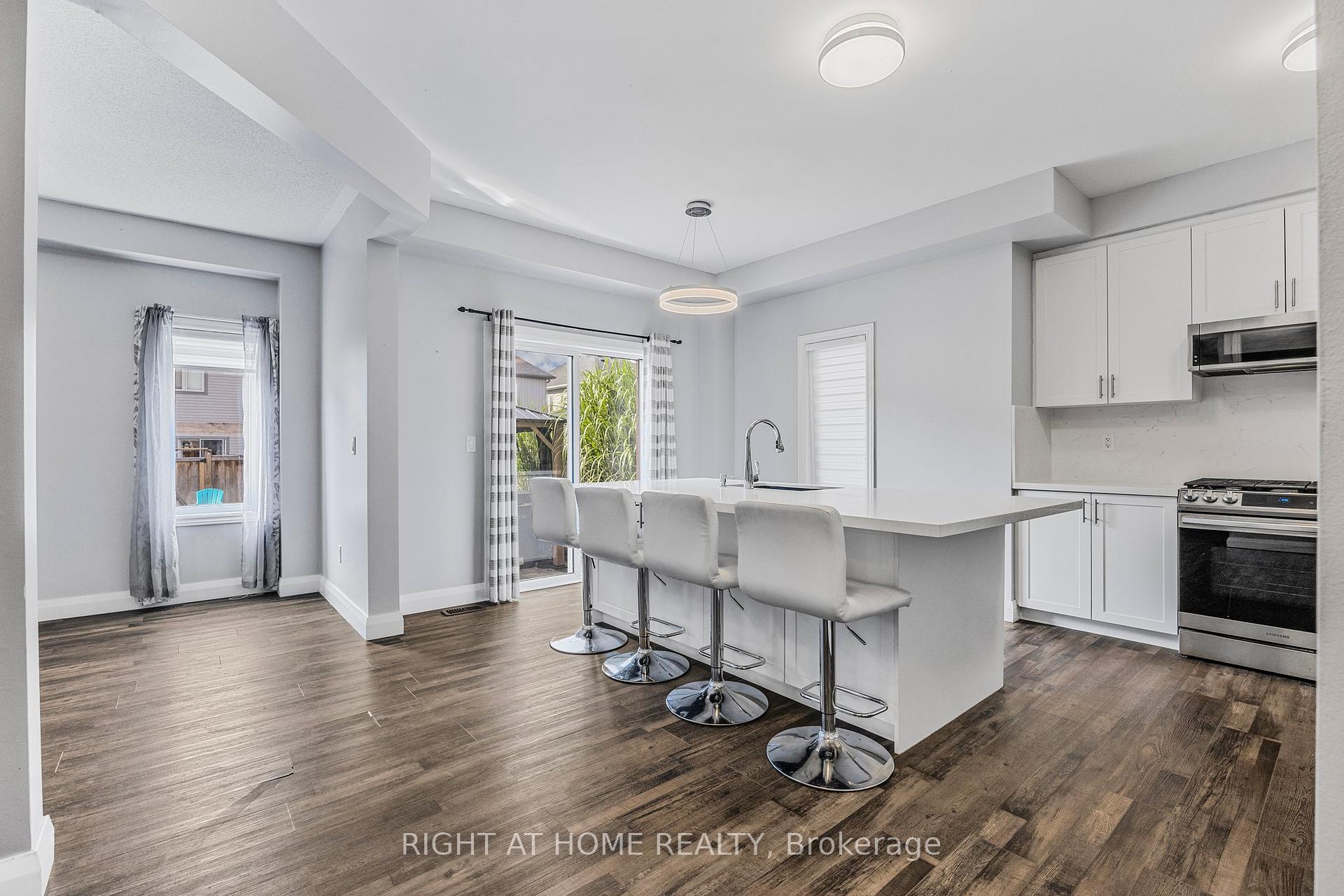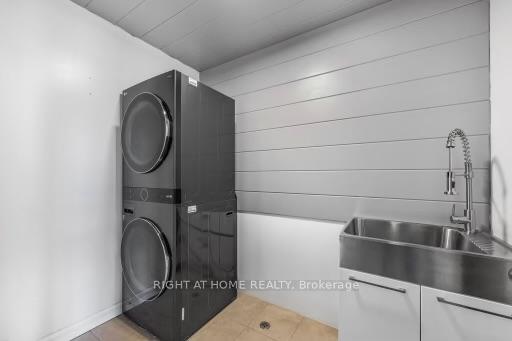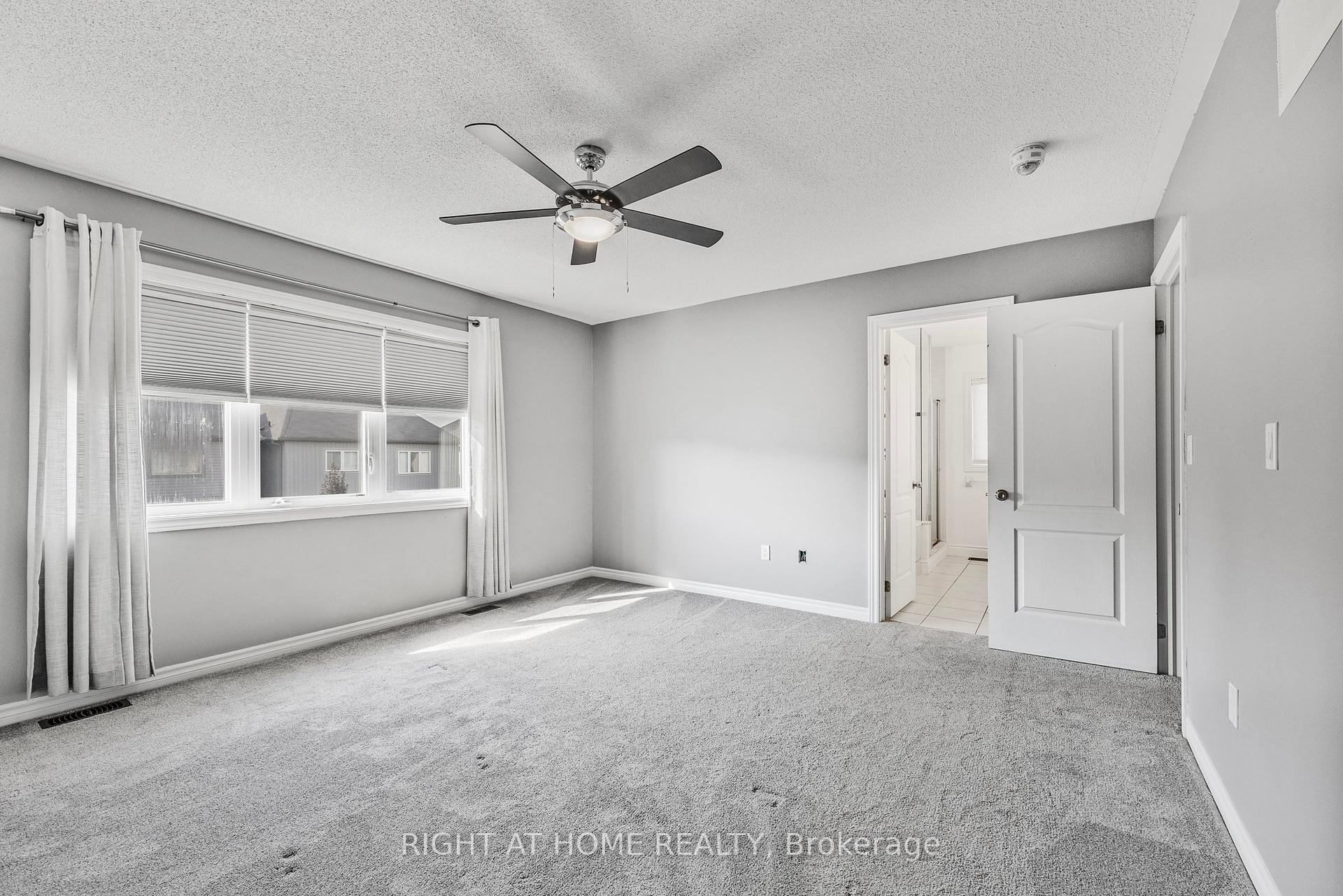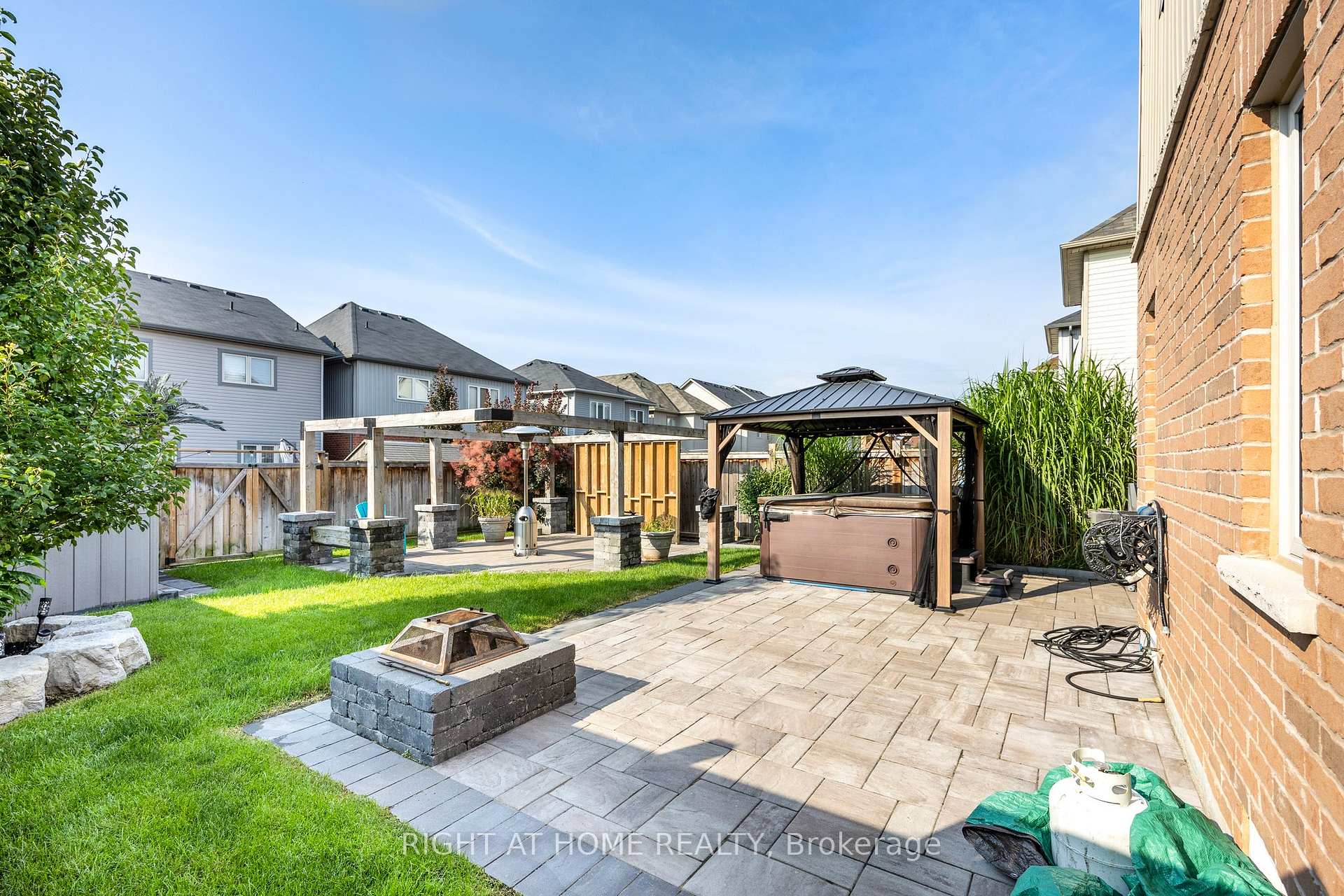$849,900
Available - For Sale
Listing ID: N10409558
53 DECAROLIS Cres , Essa, L3W 0B2, Ontario
| Are you looking for a quiet,friendly neighbourhood? This house is not to be missed! With no sidewalk and an extended driveway you won't lack for parking. A brand new elementary school will be a short walk down the street due to be finished September 2026. As you walk through the double front doors you'll see the main floor has a brand new sparkling kitchen with loads of storage. A good size dining room,powder room and family room makes this area so perfect for entertaining! Stepping out from the kitchen to the fully fenced backyard with a hot tub and beautiful stoned patio extends your entertaining space. Back inside on the second floor there are 3 large bedrooms. The primary with a walk in closet leads into a large,beautiful ensuite with separate shower and tub. Another full bathroom down the hall means there is plenty of space for your family. Laundry room upstairs finishes off this floor perfectly! Downstairs you'll find the basement has been mostly drywalled and flooring has been done saving you from some of the messy work to finish to your tastes. |
| Price | $849,900 |
| Taxes: | $2592.00 |
| Address: | 53 DECAROLIS Cres , Essa, L3W 0B2, Ontario |
| Lot Size: | 36.00 x 111.00 (Feet) |
| Acreage: | < .50 |
| Directions/Cross Streets: | Line 5 to Gold Park Gate to Decarolis |
| Rooms: | 11 |
| Rooms +: | 2 |
| Bedrooms: | 3 |
| Bedrooms +: | 0 |
| Kitchens: | 1 |
| Kitchens +: | 0 |
| Family Room: | Y |
| Basement: | Full, Part Fin |
| Approximatly Age: | 6-15 |
| Property Type: | Detached |
| Style: | 2-Storey |
| Exterior: | Brick, Vinyl Siding |
| Garage Type: | Attached |
| (Parking/)Drive: | Pvt Double |
| Drive Parking Spaces: | 4 |
| Pool: | None |
| Approximatly Age: | 6-15 |
| Approximatly Square Footage: | 1500-2000 |
| Property Features: | Fenced Yard |
| Fireplace/Stove: | N |
| Heat Source: | Gas |
| Heat Type: | Forced Air |
| Central Air Conditioning: | Central Air |
| Laundry Level: | Upper |
| Elevator Lift: | N |
| Sewers: | Sewers |
| Water: | Municipal |
| Utilities-Cable: | A |
| Utilities-Hydro: | Y |
| Utilities-Gas: | Y |
| Utilities-Telephone: | A |
$
%
Years
This calculator is for demonstration purposes only. Always consult a professional
financial advisor before making personal financial decisions.
| Although the information displayed is believed to be accurate, no warranties or representations are made of any kind. |
| RIGHT AT HOME REALTY |
|
|

Dir:
1-866-382-2968
Bus:
416-548-7854
Fax:
416-981-7184
| Virtual Tour | Book Showing | Email a Friend |
Jump To:
At a Glance:
| Type: | Freehold - Detached |
| Area: | Simcoe |
| Municipality: | Essa |
| Neighbourhood: | Angus |
| Style: | 2-Storey |
| Lot Size: | 36.00 x 111.00(Feet) |
| Approximate Age: | 6-15 |
| Tax: | $2,592 |
| Beds: | 3 |
| Baths: | 3 |
| Fireplace: | N |
| Pool: | None |
Locatin Map:
Payment Calculator:
- Color Examples
- Green
- Black and Gold
- Dark Navy Blue And Gold
- Cyan
- Black
- Purple
- Gray
- Blue and Black
- Orange and Black
- Red
- Magenta
- Gold
- Device Examples

