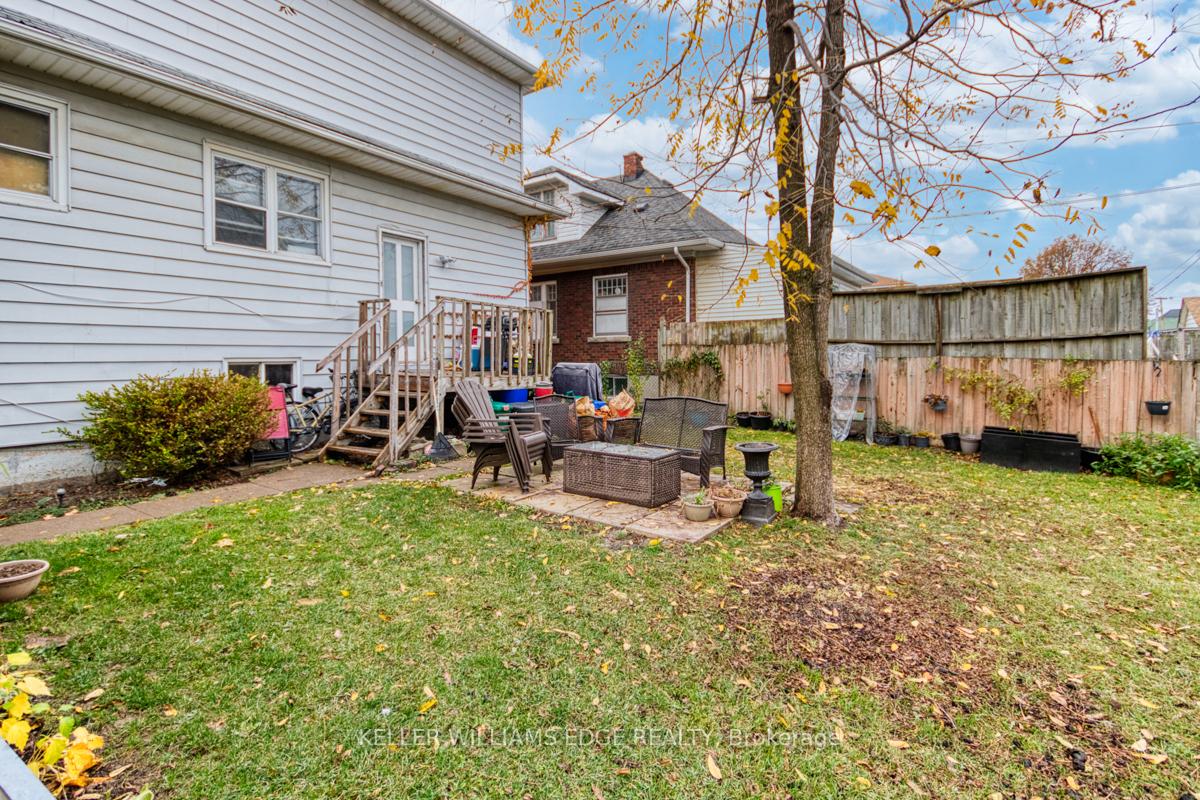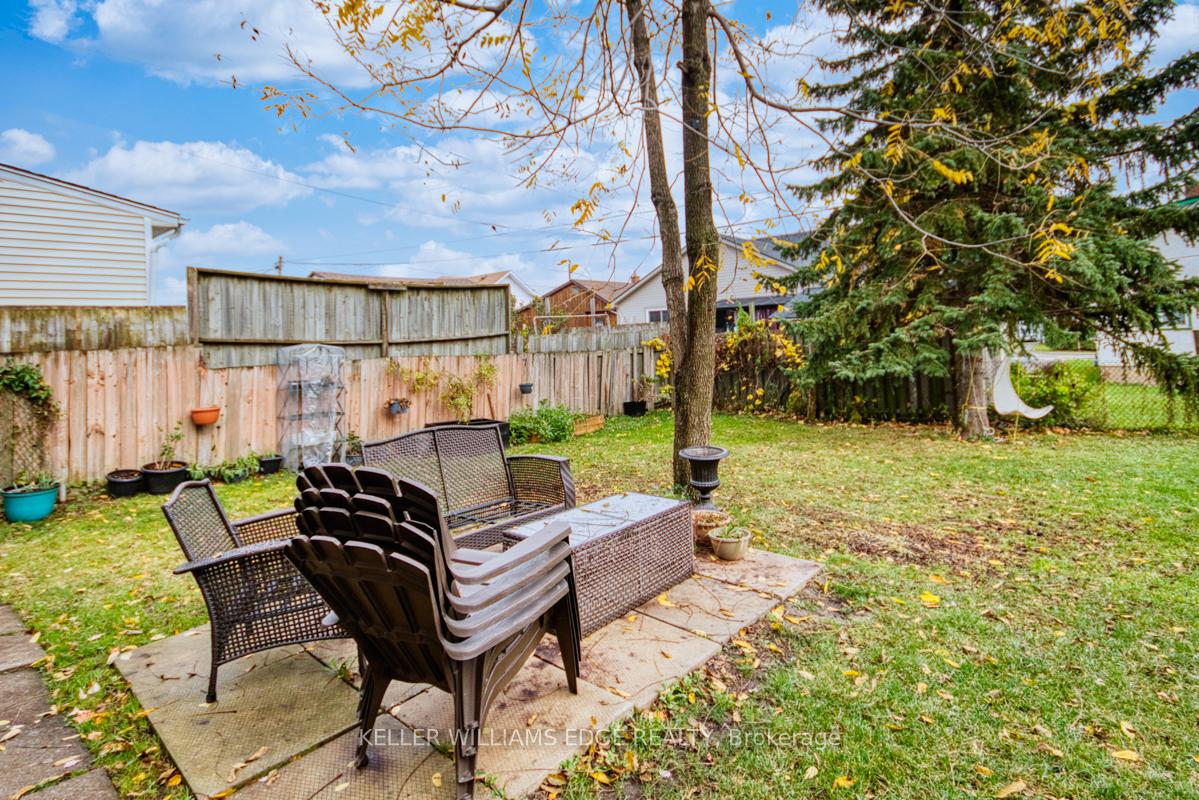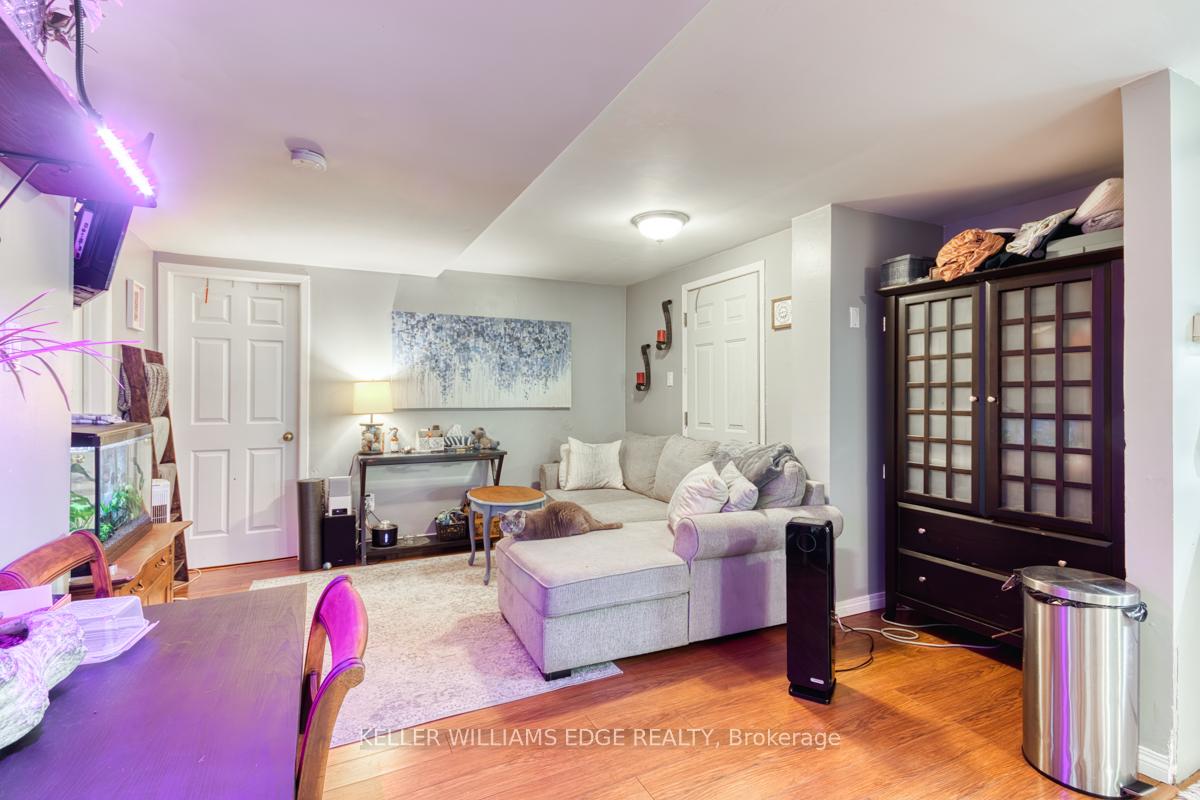$1,700
Available - For Rent
Listing ID: X9304847
46 Martin St , Unit 3, Thorold, L2V 3X2, Ontario
| Bright & spacious 2 bedroom + den lower level unit in a triplex with 1 bathroom, open concept kitchen/living area & large storage area. Convenient for downtown Thorold, close to 406. Vacant. Shared backyard. Pets are allowed. Water included in rent. Requires rental application, credit report, employment letter & landlord references. |
| Extras: Vacant & easy to show. Shared backyard. Pets allowed. Water included in the rent. Requires rental application, credit report, employment letter & landlord references. |
| Price | $1,700 |
| Address: | 46 Martin St , Unit 3, Thorold, L2V 3X2, Ontario |
| Apt/Unit: | 3 |
| Lot Size: | 60.00 x 95.00 (Feet) |
| Acreage: | < .50 |
| Directions/Cross Streets: | Pine St. S |
| Rooms: | 5 |
| Bedrooms: | 2 |
| Bedrooms +: | 1 |
| Kitchens: | 1 |
| Family Room: | N |
| Basement: | Apartment |
| Furnished: | N |
| Approximatly Age: | 51-99 |
| Property Type: | Detached |
| Style: | 2-Storey |
| Exterior: | Alum Siding |
| Garage Type: | None |
| (Parking/)Drive: | Front Yard |
| Drive Parking Spaces: | 1 |
| Pool: | None |
| Private Entrance: | Y |
| Approximatly Age: | 51-99 |
| Approximatly Square Footage: | 700-1100 |
| Property Features: | Fenced Yard, Park, School |
| Water Included: | Y |
| Parking Included: | Y |
| Fireplace/Stove: | N |
| Heat Source: | Electric |
| Heat Type: | Baseboard |
| Central Air Conditioning: | Window Unit |
| Laundry Level: | Lower |
| Sewers: | Sewers |
| Water: | Municipal |
| Utilities-Cable: | A |
| Utilities-Hydro: | A |
| Utilities-Gas: | N |
| Utilities-Telephone: | A |
| Although the information displayed is believed to be accurate, no warranties or representations are made of any kind. |
| KELLER WILLIAMS EDGE REALTY |
|
|

Dir:
1-866-382-2968
Bus:
416-548-7854
Fax:
416-981-7184
| Book Showing | Email a Friend |
Jump To:
At a Glance:
| Type: | Freehold - Detached |
| Area: | Niagara |
| Municipality: | Thorold |
| Style: | 2-Storey |
| Lot Size: | 60.00 x 95.00(Feet) |
| Approximate Age: | 51-99 |
| Beds: | 2+1 |
| Baths: | 1 |
| Fireplace: | N |
| Pool: | None |
Locatin Map:
- Color Examples
- Green
- Black and Gold
- Dark Navy Blue And Gold
- Cyan
- Black
- Purple
- Gray
- Blue and Black
- Orange and Black
- Red
- Magenta
- Gold
- Device Examples






























