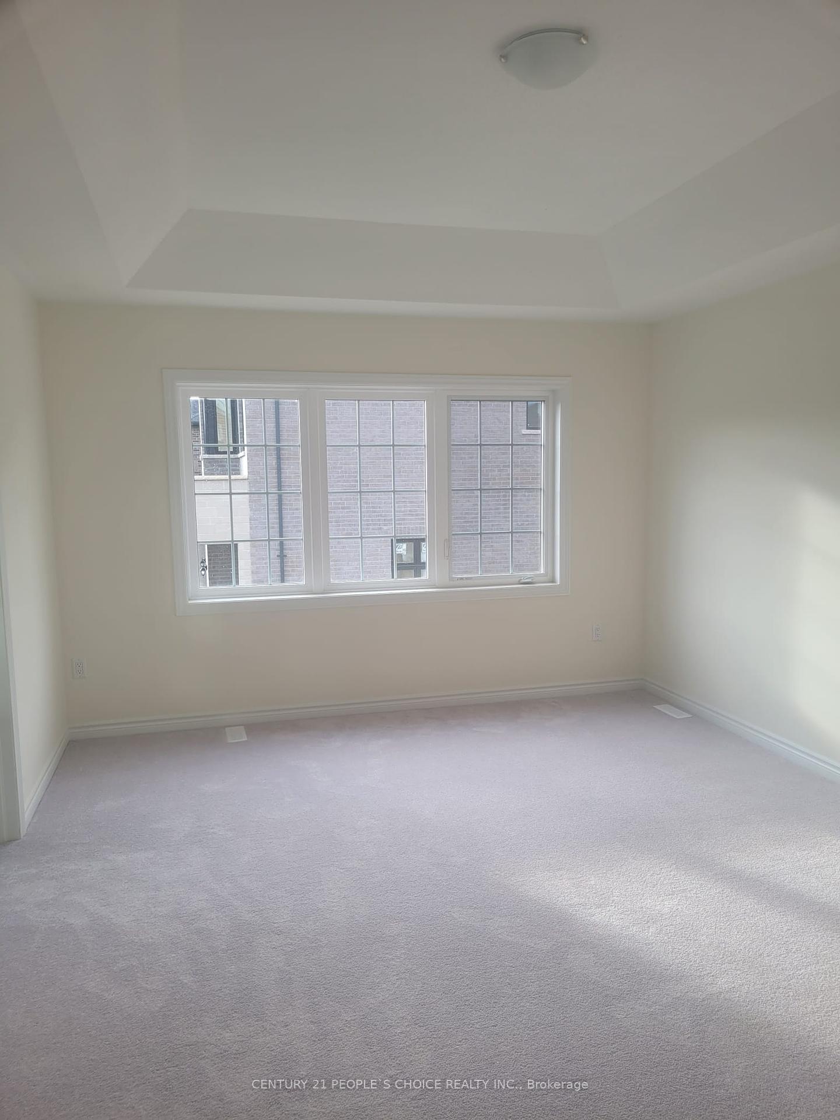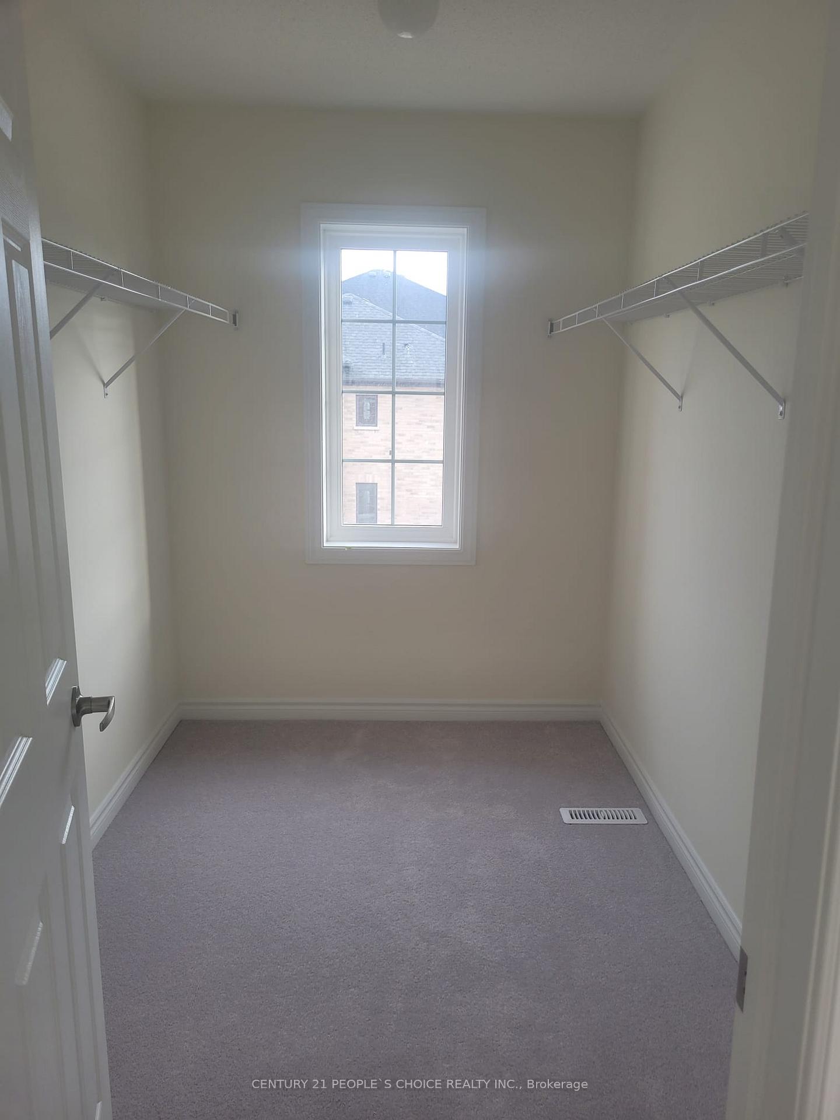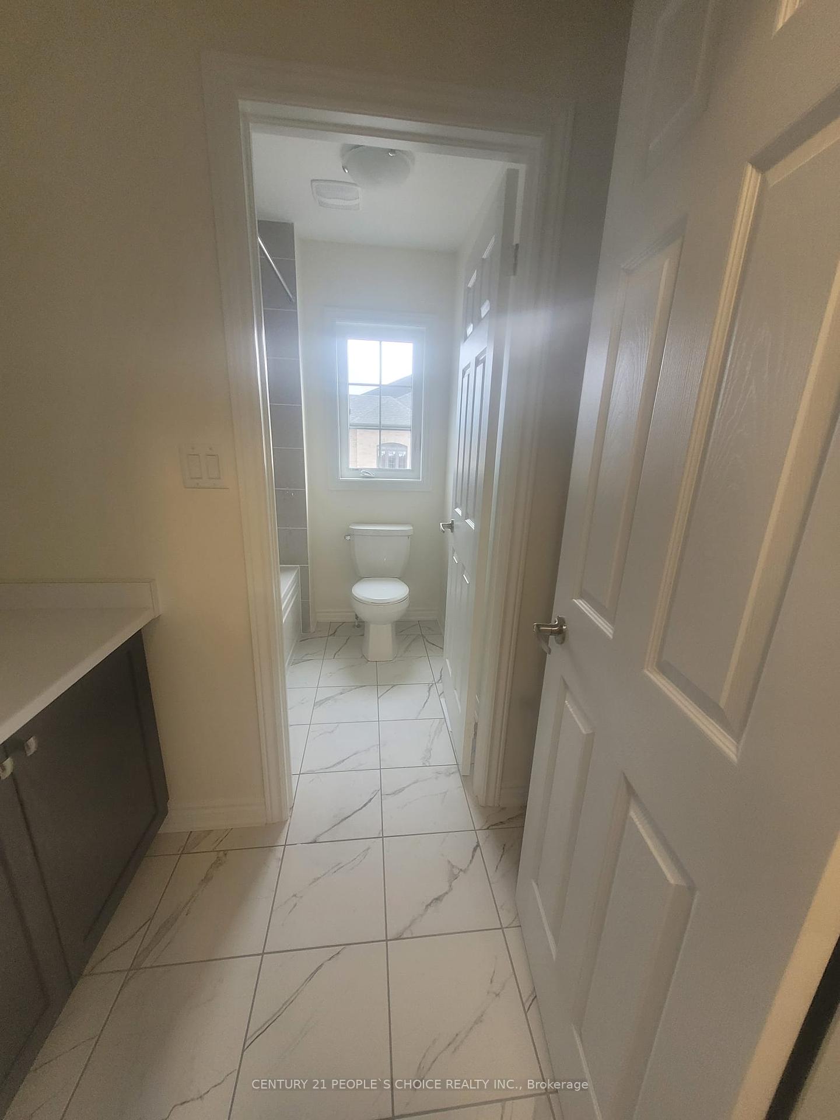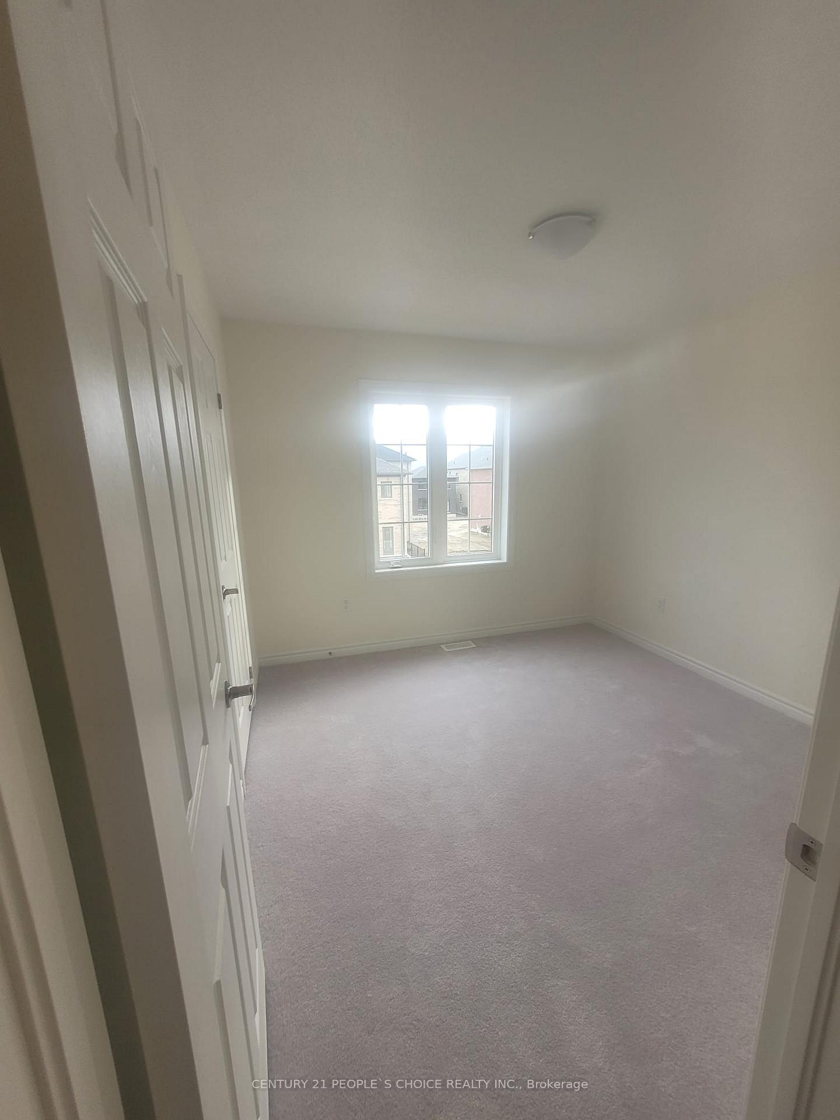$3,399
Available - For Rent
Listing ID: E10403183
2100 Hallandale St , Oshawa, L1L 0T5, Ontario
| A beautiful brand new never lived spacious 4 bedroom corner lot detached house with a open concept layout, eat-in kitchen ,Hardwood throughout the main floor and staircase ,Gas fireplace, brand-new stainless steel appliances The second floor features 4 spacious bedrooms, including a luxurious primary suite complete with a walk-in closet 5 piece ensuite bathroom The remaining bedrooms offering ample closet space. The laundry room is conveniently located on the second floor. Parking is a breeze with a 1-car garage and an additional 2 parking spots on the driveway, The basement is partially finished by the builder |
| Price | $3,399 |
| Address: | 2100 Hallandale St , Oshawa, L1L 0T5, Ontario |
| Lot Size: | 33.00 x 105.00 (Feet) |
| Directions/Cross Streets: | Hallandale St/Rexton Dr |
| Rooms: | 7 |
| Rooms +: | 1 |
| Bedrooms: | 4 |
| Bedrooms +: | |
| Kitchens: | 1 |
| Family Room: | N |
| Basement: | Part Fin |
| Furnished: | N |
| Approximatly Age: | New |
| Property Type: | Detached |
| Style: | 2-Storey |
| Exterior: | Brick |
| Garage Type: | Attached |
| (Parking/)Drive: | Private |
| Drive Parking Spaces: | 2 |
| Pool: | None |
| Private Entrance: | Y |
| Laundry Access: | Ensuite |
| Approximatly Age: | New |
| Approximatly Square Footage: | 2000-2500 |
| Property Features: | Clear View, Library, Park, Public Transit, School, Skiing |
| Parking Included: | Y |
| Fireplace/Stove: | N |
| Heat Source: | Gas |
| Heat Type: | Forced Air |
| Central Air Conditioning: | Central Air |
| Laundry Level: | Upper |
| Sewers: | Sewers |
| Water: | Municipal |
| Although the information displayed is believed to be accurate, no warranties or representations are made of any kind. |
| CENTURY 21 PEOPLE`S CHOICE REALTY INC. |
|
|

Dir:
1-866-382-2968
Bus:
416-548-7854
Fax:
416-981-7184
| Book Showing | Email a Friend |
Jump To:
At a Glance:
| Type: | Freehold - Detached |
| Area: | Durham |
| Municipality: | Oshawa |
| Neighbourhood: | Kedron |
| Style: | 2-Storey |
| Lot Size: | 33.00 x 105.00(Feet) |
| Approximate Age: | New |
| Beds: | 4 |
| Baths: | 3 |
| Fireplace: | N |
| Pool: | None |
Locatin Map:
- Color Examples
- Green
- Black and Gold
- Dark Navy Blue And Gold
- Cyan
- Black
- Purple
- Gray
- Blue and Black
- Orange and Black
- Red
- Magenta
- Gold
- Device Examples



















