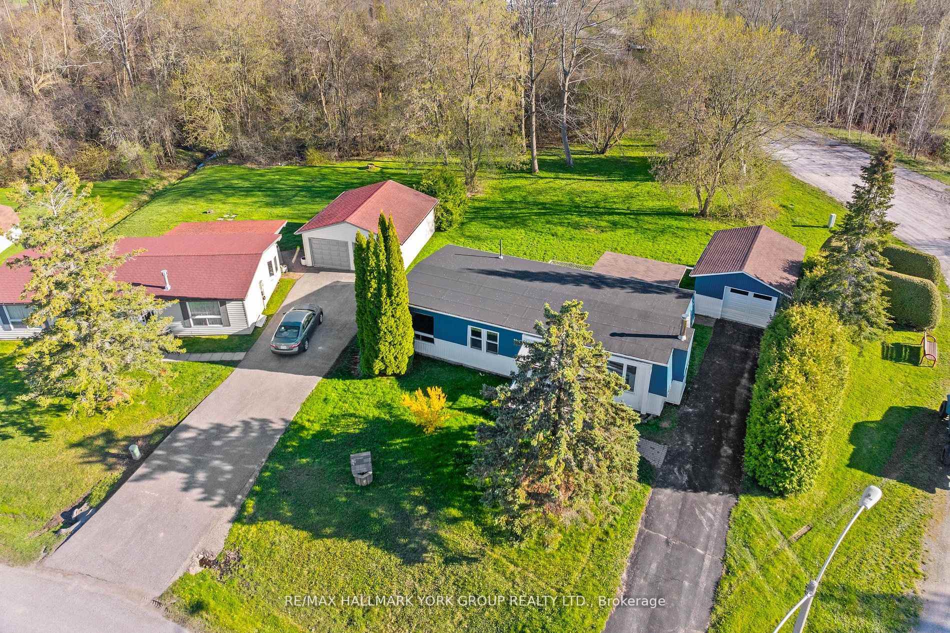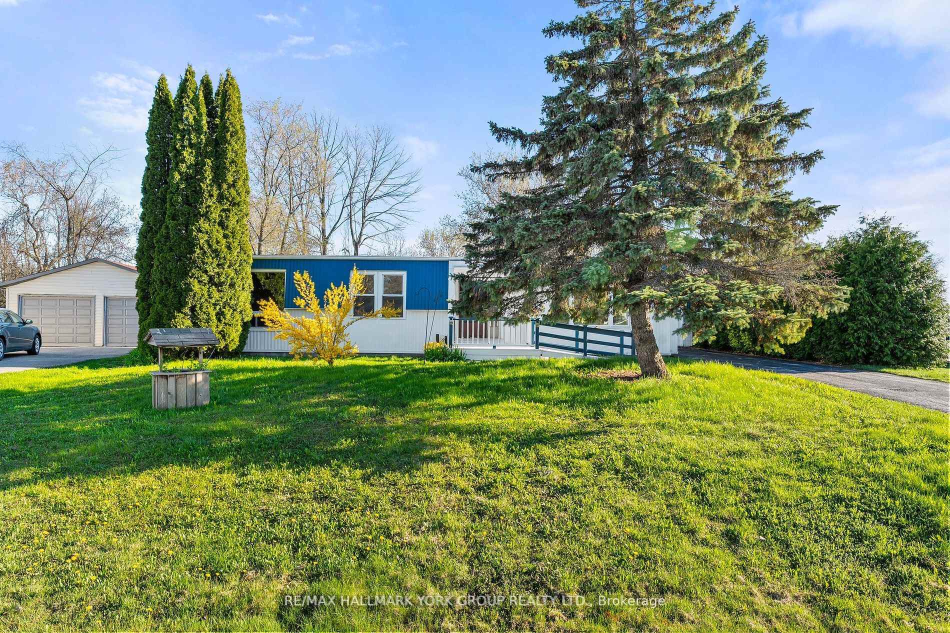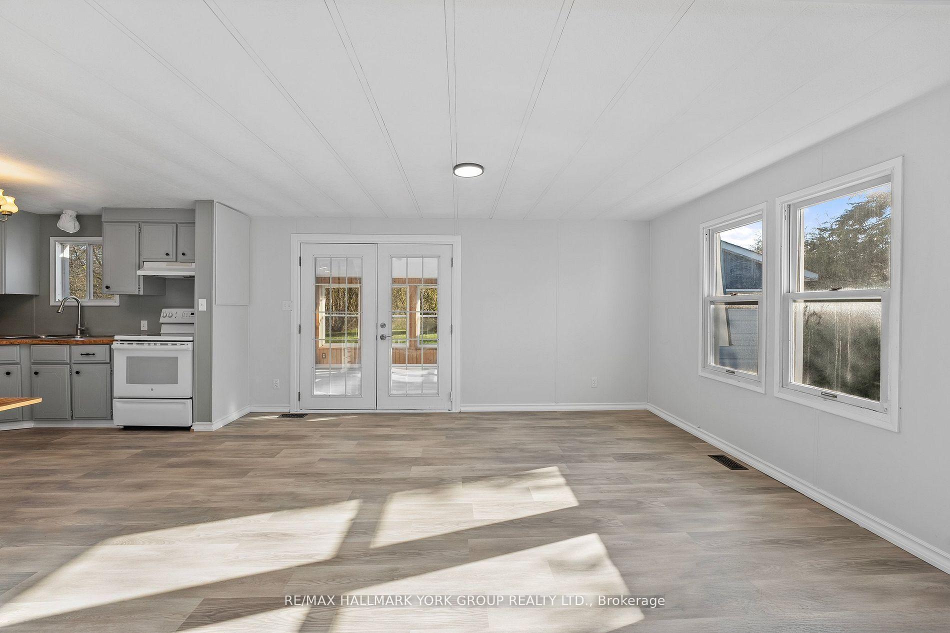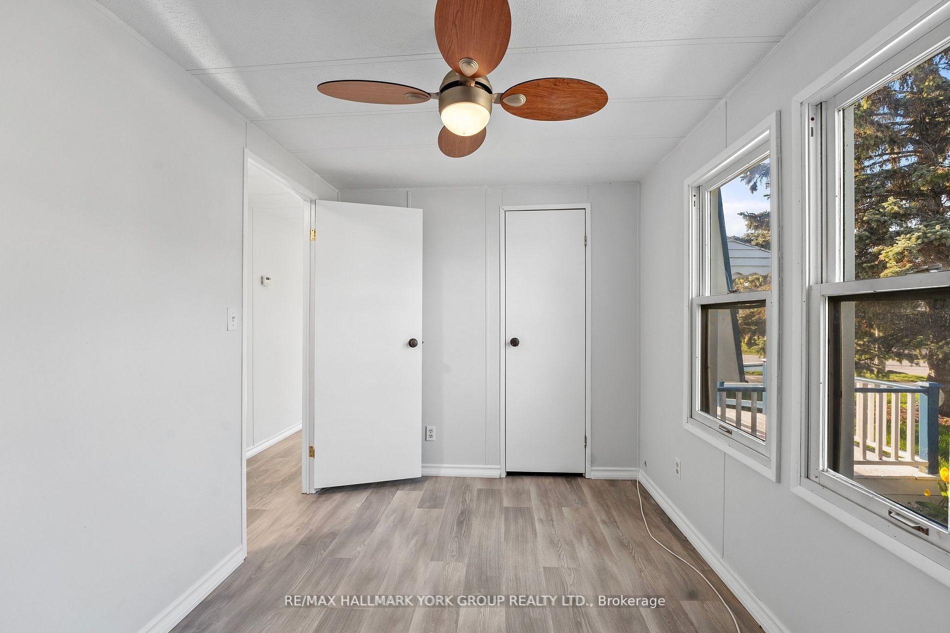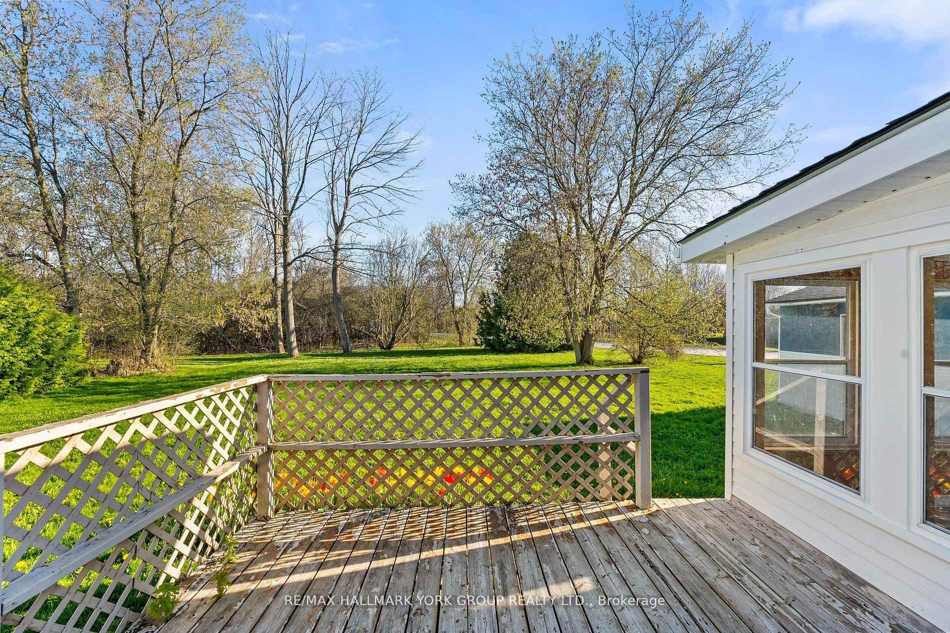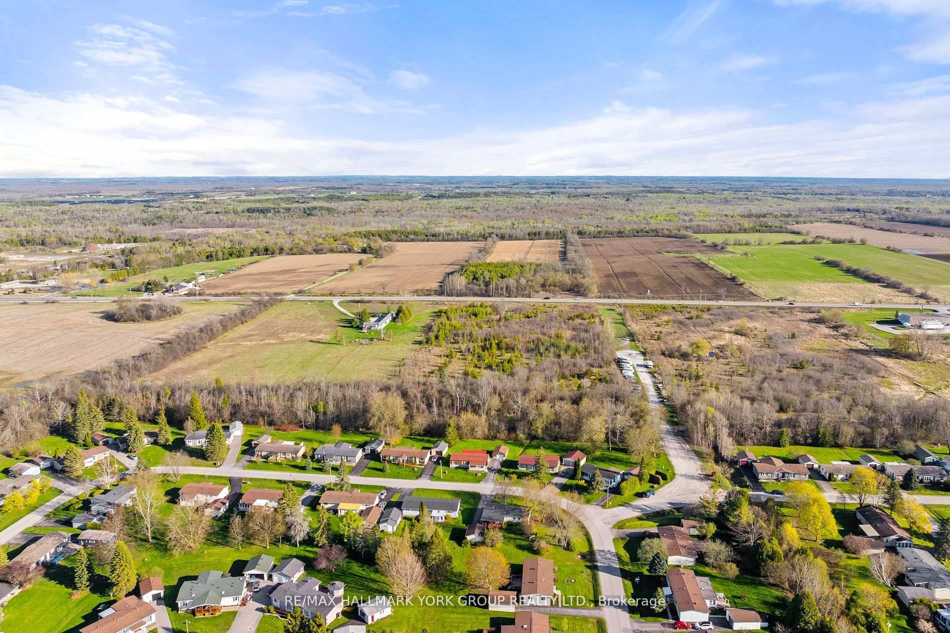$399,900
Available - For Sale
Listing ID: N9514699
52 Damsel Circ , Georgina, L0E 1R0, Ontario
| Welcome To The Tranquility Of The "Sutton-By-The-Lake" Adult Retirement Community, Where A Relaxed Lifestyle Awaits In This Charming Two Bedroom, Two Bathroom Bungalow, The 'SUTTON Model'. Step Inside To Discover An Inviting Open Concept Design, Brand New Flooring And Paint Throughout Seamlessly Blending The Eat-In Kitchen, Dining Room, And Living Room. The Kitchen Serves As The Heart Of The Home, Offering Both Functionality And Style, With Easy Access To A Large Sitting/Sunroom A Perfect Spot To Unwind Or Entertain. From Here, A Walk-Out Beckons You To Explore The Expansive And Private Corner Lot, Offering Ample Space For Gardening, Outdoor Dining, Or Simply Enjoying The Beauty Of Nature. Retreat To The Spacious Primary Bedroom, Complete With Its Own Ensuite For Added Convenience And Privacy. A Second Bathroom Stands Ready To Accommodate Guests Ensuring Comfort For All. Outside, A Separate One And Half Car Garage Provides Storage Space For Vehicles And Outdoor Gear, While The Driveway Offers Plenty Of Room For Additional Parking. Conveniently Located Just A Short Drive Away From Lake Simcoe, The Briars Golf Club, And Shopping Amenities, And Only 15 Minutes From Highway 404, This Home Presents A Prime Opportunity To Embrace A Coveted Lifestyle In A Highly Desirable Community. Don't Miss Out On The Chance To Make This Serene Retreat Your Own Schedule Your Viewing Today And Discover The Endless Possibilities Awaiting At The 'SUTTON' Model Bungalow. |
| Price | $399,900 |
| Taxes: | $1570.00 |
| Address: | 52 Damsel Circ , Georgina, L0E 1R0, Ontario |
| Lot Size: | 71.39 x 206.00 (Feet) |
| Directions/Cross Streets: | Highway 48 / Park Road |
| Rooms: | 6 |
| Bedrooms: | 2 |
| Bedrooms +: | |
| Kitchens: | 1 |
| Family Room: | N |
| Basement: | None |
| Property Type: | Detached |
| Style: | Bungalow |
| Exterior: | Alum Siding |
| Garage Type: | Detached |
| (Parking/)Drive: | Private |
| Drive Parking Spaces: | 4 |
| Pool: | Inground |
| Approximatly Square Footage: | 1100-1500 |
| Property Features: | Campground, Golf, Library, Place Of Worship |
| Fireplace/Stove: | Y |
| Heat Source: | Propane |
| Heat Type: | Forced Air |
| Central Air Conditioning: | None |
| Laundry Level: | Main |
| Sewers: | Septic |
| Water: | Well |
| Water Supply Types: | Comm Well |
| Utilities-Cable: | Y |
| Utilities-Hydro: | Y |
| Utilities-Gas: | N |
| Utilities-Telephone: | Y |
$
%
Years
This calculator is for demonstration purposes only. Always consult a professional
financial advisor before making personal financial decisions.
| Although the information displayed is believed to be accurate, no warranties or representations are made of any kind. |
| RE/MAX HALLMARK YORK GROUP REALTY LTD. |
|
|

Dir:
1-866-382-2968
Bus:
416-548-7854
Fax:
416-981-7184
| Virtual Tour | Book Showing | Email a Friend |
Jump To:
At a Glance:
| Type: | Freehold - Detached |
| Area: | York |
| Municipality: | Georgina |
| Neighbourhood: | Sutton & Jackson's Point |
| Style: | Bungalow |
| Lot Size: | 71.39 x 206.00(Feet) |
| Tax: | $1,570 |
| Beds: | 2 |
| Baths: | 2 |
| Fireplace: | Y |
| Pool: | Inground |
Locatin Map:
Payment Calculator:
- Color Examples
- Green
- Black and Gold
- Dark Navy Blue And Gold
- Cyan
- Black
- Purple
- Gray
- Blue and Black
- Orange and Black
- Red
- Magenta
- Gold
- Device Examples

