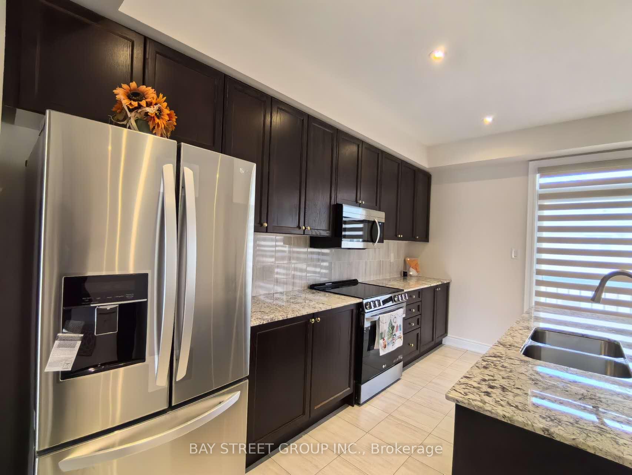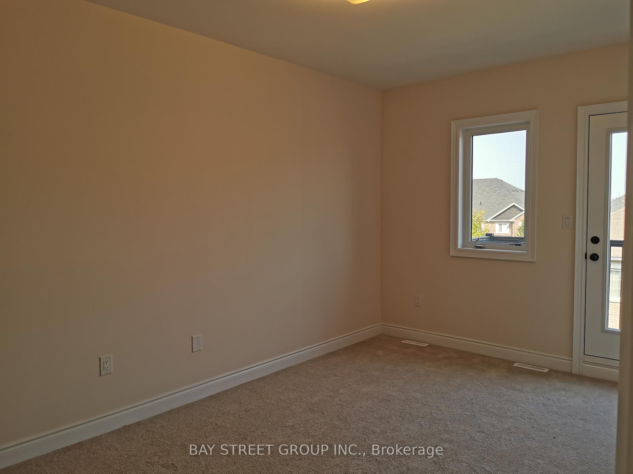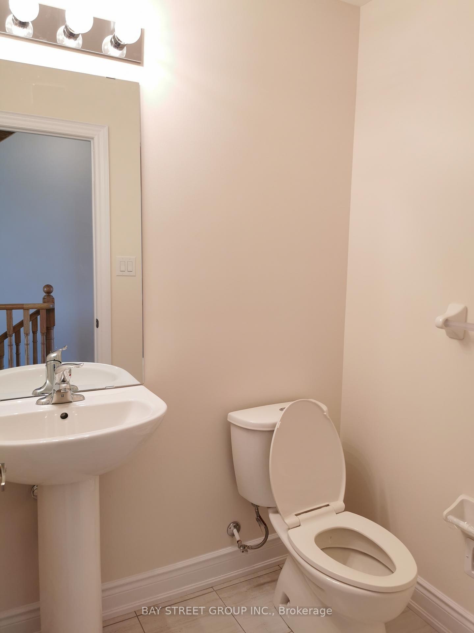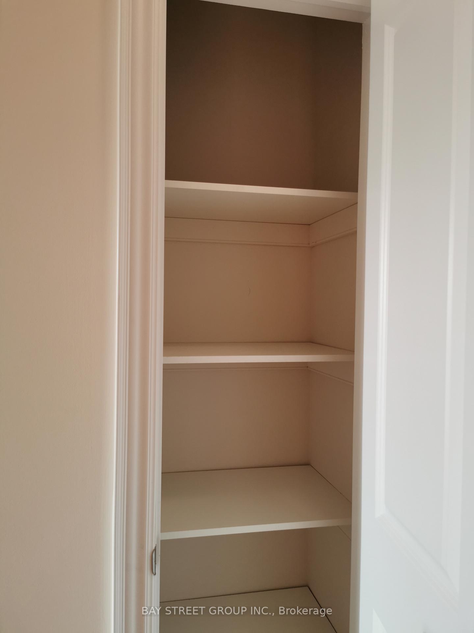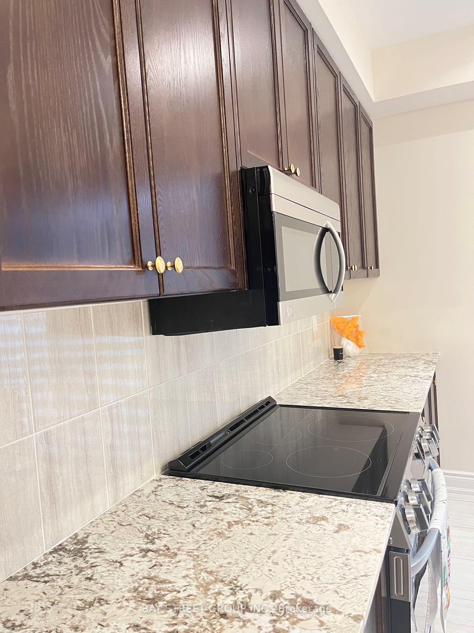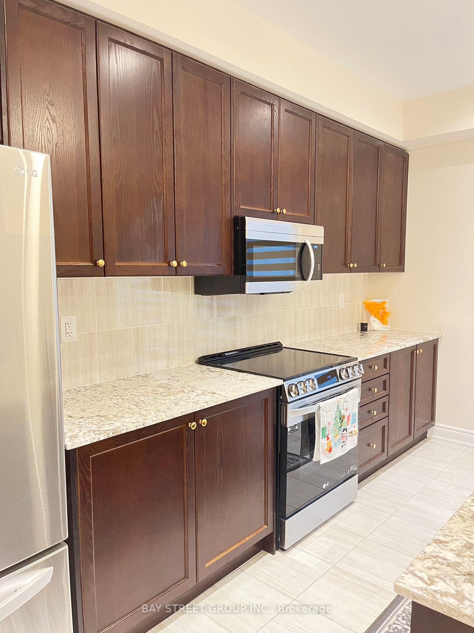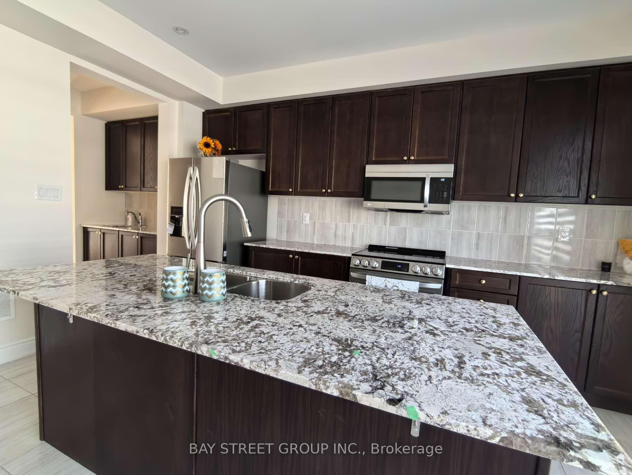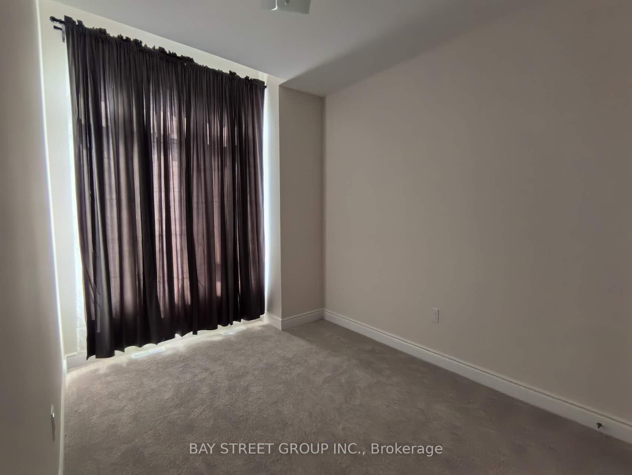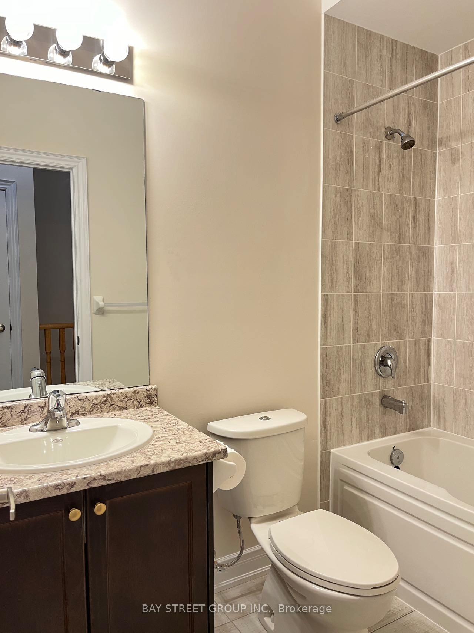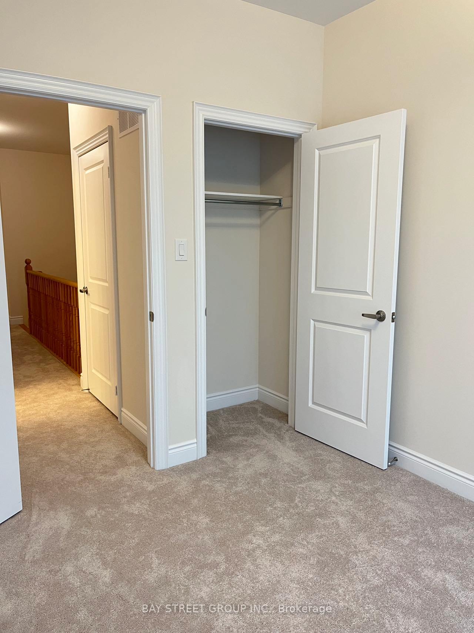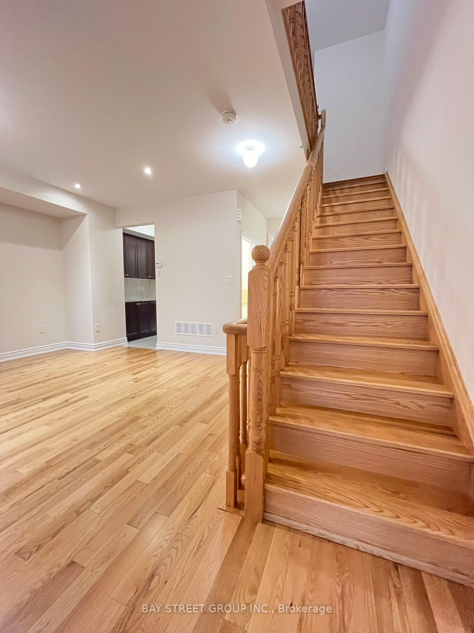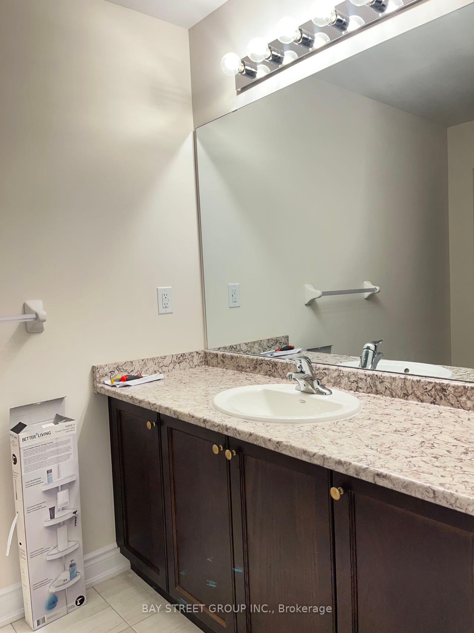$4,400
Available - For Rent
Listing ID: N9363621
251 Tennant Circ , Vaughan, L4H 5L4, Ontario
| Brand new executive townhome. 2 Master Suites, 3 bedrooms, 1 office, 3.5 washrooms, lots of windows to capture sunlight, brand new appliances, backsplash etc. Luxurious washrooms with glass showers, spacious bedrooms with a unique layout of 1 of the bedroom on ground level and 4 bedrooms on upper level. Close to all amenities. new neighbourhood, close to hwy 400, canada's Wonderland, Major Mackenzie Hospital, restaurants, big box stores etc. |
| Extras: Include: Fridge, Stove/Oven, Microwave, B/I Dishwasher, Stacked Washer/Dryer. All Elfs & Window Coverings. One locker,One underground parking spot. |
| Price | $4,400 |
| Address: | 251 Tennant Circ , Vaughan, L4H 5L4, Ontario |
| Directions/Cross Streets: | Major Mackenzie/ Weston Road |
| Rooms: | 7 |
| Bedrooms: | 5 |
| Bedrooms +: | 1 |
| Kitchens: | 1 |
| Family Room: | Y |
| Basement: | Unfinished |
| Furnished: | N |
| Approximatly Age: | 0-5 |
| Property Type: | Att/Row/Twnhouse |
| Style: | 3-Storey |
| Exterior: | Brick |
| Garage Type: | Built-In |
| (Parking/)Drive: | Private |
| Drive Parking Spaces: | 1 |
| Pool: | None |
| Private Entrance: | Y |
| Laundry Access: | Ensuite |
| Approximatly Age: | 0-5 |
| Approximatly Square Footage: | 2000-2500 |
| Property Features: | Hospital, Park, Public Transit, School |
| CAC Included: | Y |
| Common Elements Included: | Y |
| Parking Included: | Y |
| Fireplace/Stove: | Y |
| Heat Source: | Gas |
| Heat Type: | Forced Air |
| Central Air Conditioning: | Central Air |
| Sewers: | Sewers |
| Water: | Municipal |
| Utilities-Cable: | Y |
| Utilities-Hydro: | Y |
| Utilities-Gas: | Y |
| Utilities-Telephone: | Y |
| Although the information displayed is believed to be accurate, no warranties or representations are made of any kind. |
| BAY STREET GROUP INC. |
|
|

Dir:
1-866-382-2968
Bus:
416-548-7854
Fax:
416-981-7184
| Virtual Tour | Book Showing | Email a Friend |
Jump To:
At a Glance:
| Type: | Freehold - Att/Row/Twnhouse |
| Area: | York |
| Municipality: | Vaughan |
| Neighbourhood: | Vellore Village |
| Style: | 3-Storey |
| Approximate Age: | 0-5 |
| Beds: | 5+1 |
| Baths: | 4 |
| Fireplace: | Y |
| Pool: | None |
Locatin Map:
- Color Examples
- Green
- Black and Gold
- Dark Navy Blue And Gold
- Cyan
- Black
- Purple
- Gray
- Blue and Black
- Orange and Black
- Red
- Magenta
- Gold
- Device Examples

