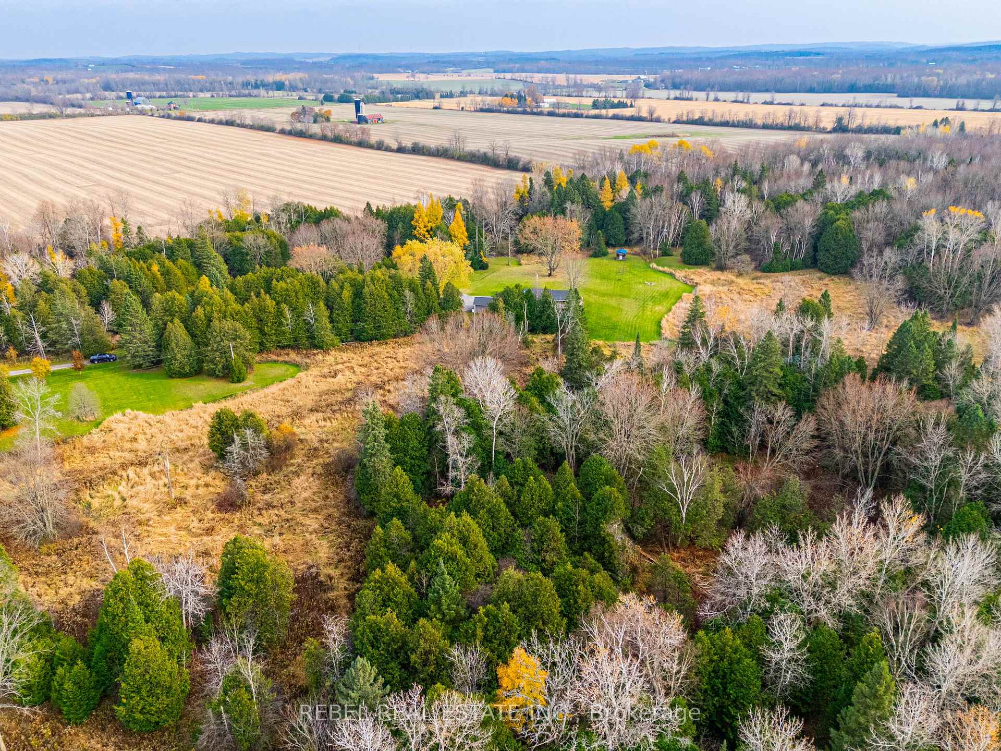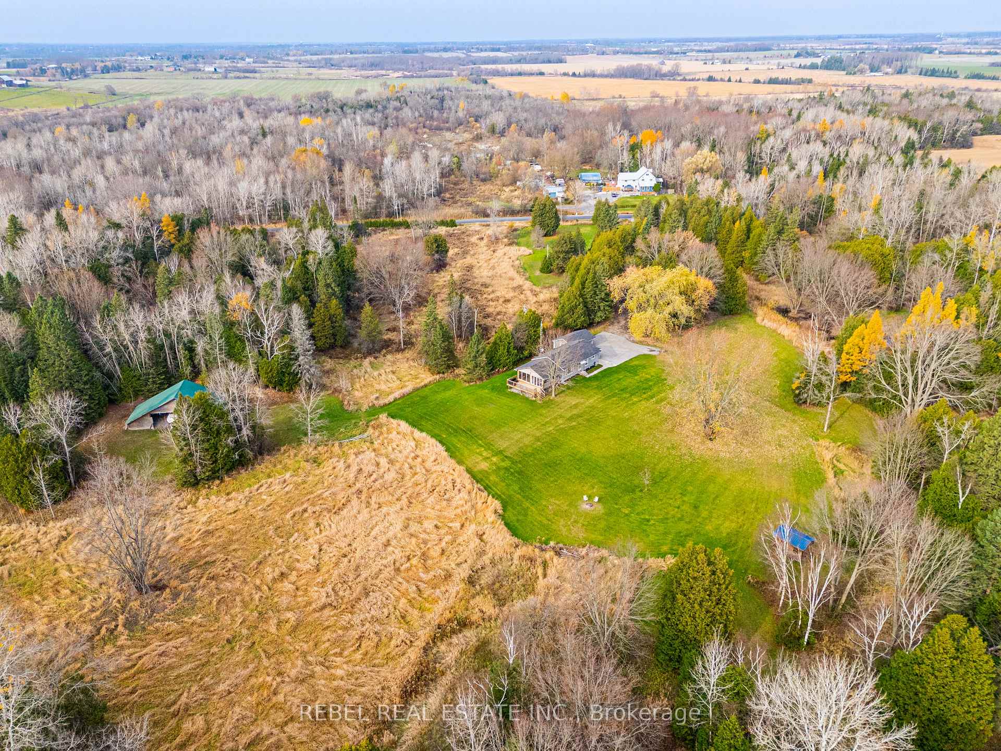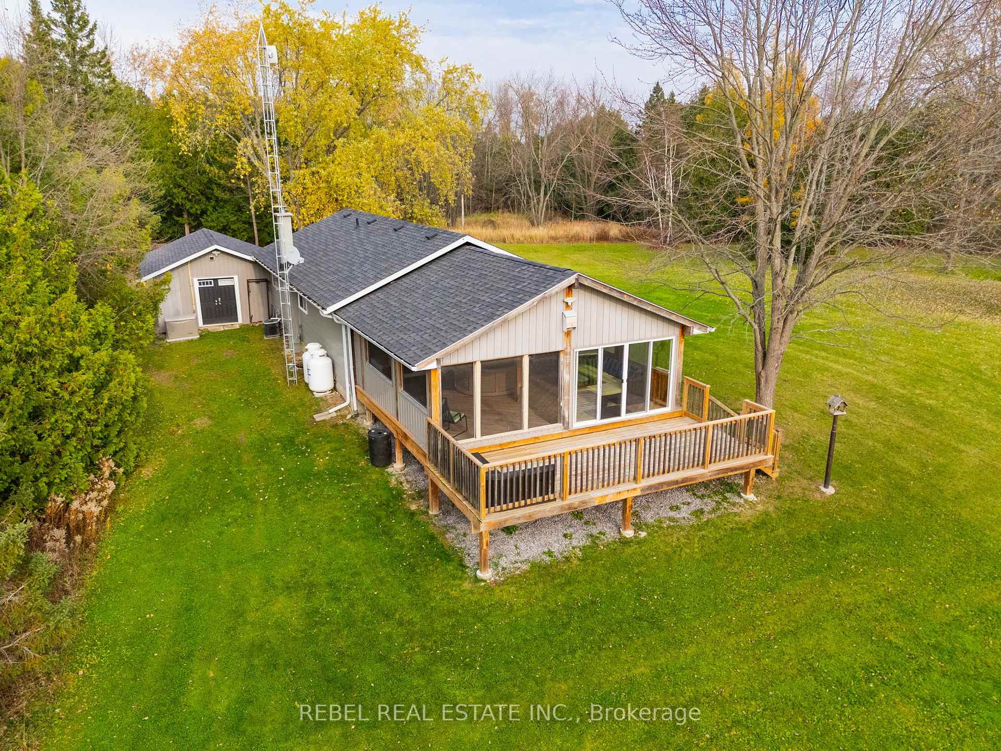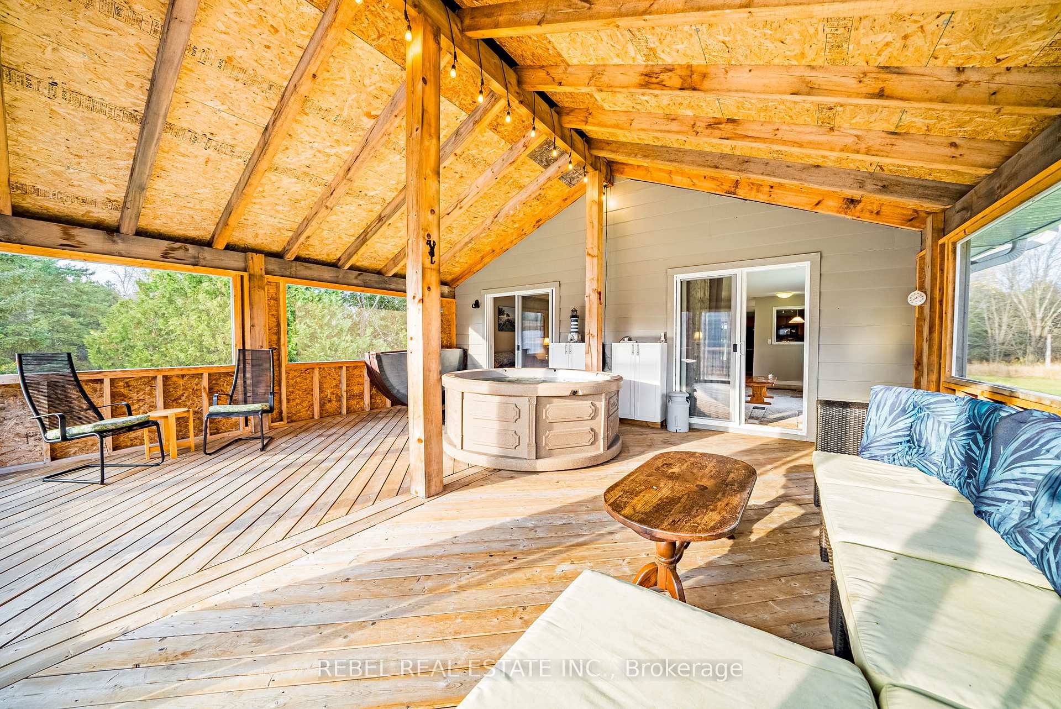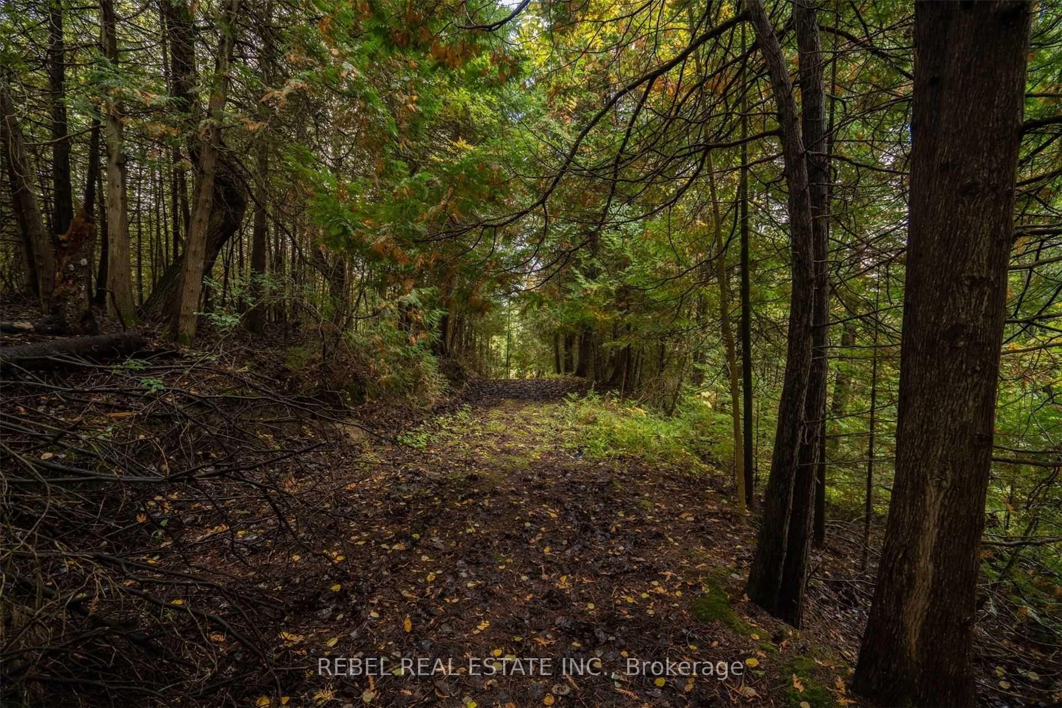$949,900
Available - For Sale
Listing ID: X10402892
1378 River Rd , Kawartha Lakes, K9V 4R4, Ontario
| Welcome to 1378 River Road - a truly unique one of a kind property in the Kawartha's that's sure to tick all the boxes and so much more! Your piece of paradise encompasses an astounishing 37 ACRES! A rural landscape offering plenty of privacy and serenity with all the conveniences and amenities within Lindsay, an easy commute to Hwy 115 and the GTA. Stunning mature trees, plenty of wildlife and tons of gorgeous walking trails to enjoy throughout the seasons. Beautifully set-back from the road, the long driveway leads to a charming 2+2 Bedroom, 2 Bath bungalow with an attached garage. The breezeway steps inside to a warm and inviting meticulously maintained open concept space perfect for hosting with family and friends. The spacious eat-in kitchen features a centre island, plenty of storage and counter space. Adjacent is a sun-filled cozy family room. Each room boasts spectacular views of the outdoors. Flowing from the family room into the primary bedroom connects a 20x23ft sunroom with stunning vaulted ceilings that create an airy open atmosphere. Relax and unwind in the hot tub as you enjoy the peaceful ambiance that surrounds. The finished basement provides additional living space, 2 well appointed bedrooms, a 4pc bath plus a wood burning fireplace exuding warmth and rustic charm. Hobby enthusiasts will enjoy the versatility of a detached garage and workshop both inclusive of hydro, a massive outbuilding for storing vehicles, tools and equipment. The quaint 3 season bunkie puts you in touch with nature and is a delightful addition to this amazing property. Prepare to be wowed both inside and out, book your showing today! |
| Extras: Fridge, Stove, OTR Microwave, B/I DW, Washer & Dryer, Light Fixtures, Window Coverings, Central Vac, Upright Freezer, Hot Tub, Patio Furniture, Security Cameras, Generator, HWT, Water Softener, UV Filter, Wood Stove & Electric Fireplace |
| Price | $949,900 |
| Taxes: | $4910.55 |
| Address: | 1378 River Rd , Kawartha Lakes, K9V 4R4, Ontario |
| Acreage: | 25-49.99 |
| Directions/Cross Streets: | Hwy 35 & River Road |
| Rooms: | 10 |
| Bedrooms: | 2 |
| Bedrooms +: | 2 |
| Kitchens: | 1 |
| Family Room: | Y |
| Basement: | Finished |
| Property Type: | Detached |
| Style: | Bungalow |
| Exterior: | Alum Siding, Vinyl Siding |
| Garage Type: | Attached |
| (Parking/)Drive: | Private |
| Drive Parking Spaces: | 40 |
| Pool: | None |
| Other Structures: | Drive Shed, Workshop |
| Property Features: | Hospital, Part Cleared, School, Sloping, Wooded/Treed |
| Fireplace/Stove: | Y |
| Heat Source: | Propane |
| Heat Type: | Forced Air |
| Central Air Conditioning: | Central Air |
| Laundry Level: | Main |
| Sewers: | Septic |
| Water: | Well |
| Water Supply Types: | Drilled Well |
$
%
Years
This calculator is for demonstration purposes only. Always consult a professional
financial advisor before making personal financial decisions.
| Although the information displayed is believed to be accurate, no warranties or representations are made of any kind. |
| REBEL REAL ESTATE INC. |
|
|

Dir:
1-866-382-2968
Bus:
416-548-7854
Fax:
416-981-7184
| Virtual Tour | Book Showing | Email a Friend |
Jump To:
At a Glance:
| Type: | Freehold - Detached |
| Area: | Kawartha Lakes |
| Municipality: | Kawartha Lakes |
| Neighbourhood: | Lindsay |
| Style: | Bungalow |
| Tax: | $4,910.55 |
| Beds: | 2+2 |
| Baths: | 2 |
| Fireplace: | Y |
| Pool: | None |
Locatin Map:
Payment Calculator:
- Color Examples
- Green
- Black and Gold
- Dark Navy Blue And Gold
- Cyan
- Black
- Purple
- Gray
- Blue and Black
- Orange and Black
- Red
- Magenta
- Gold
- Device Examples

