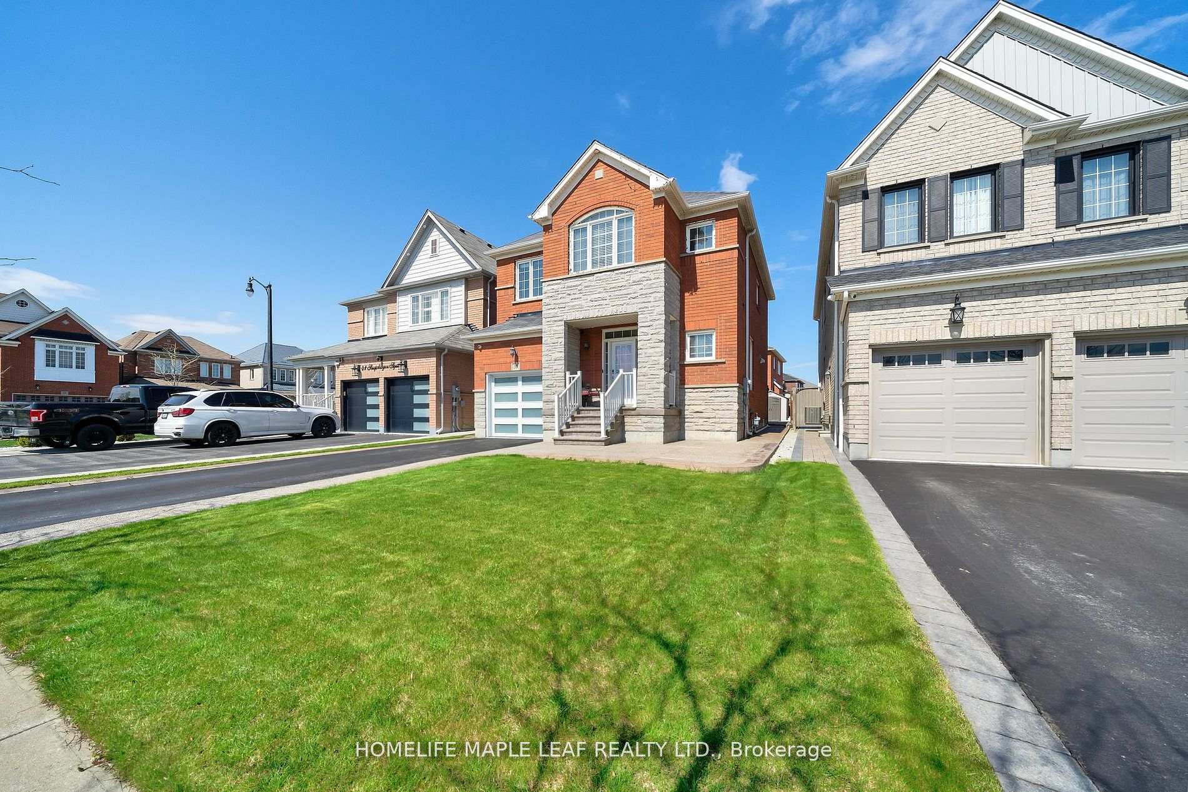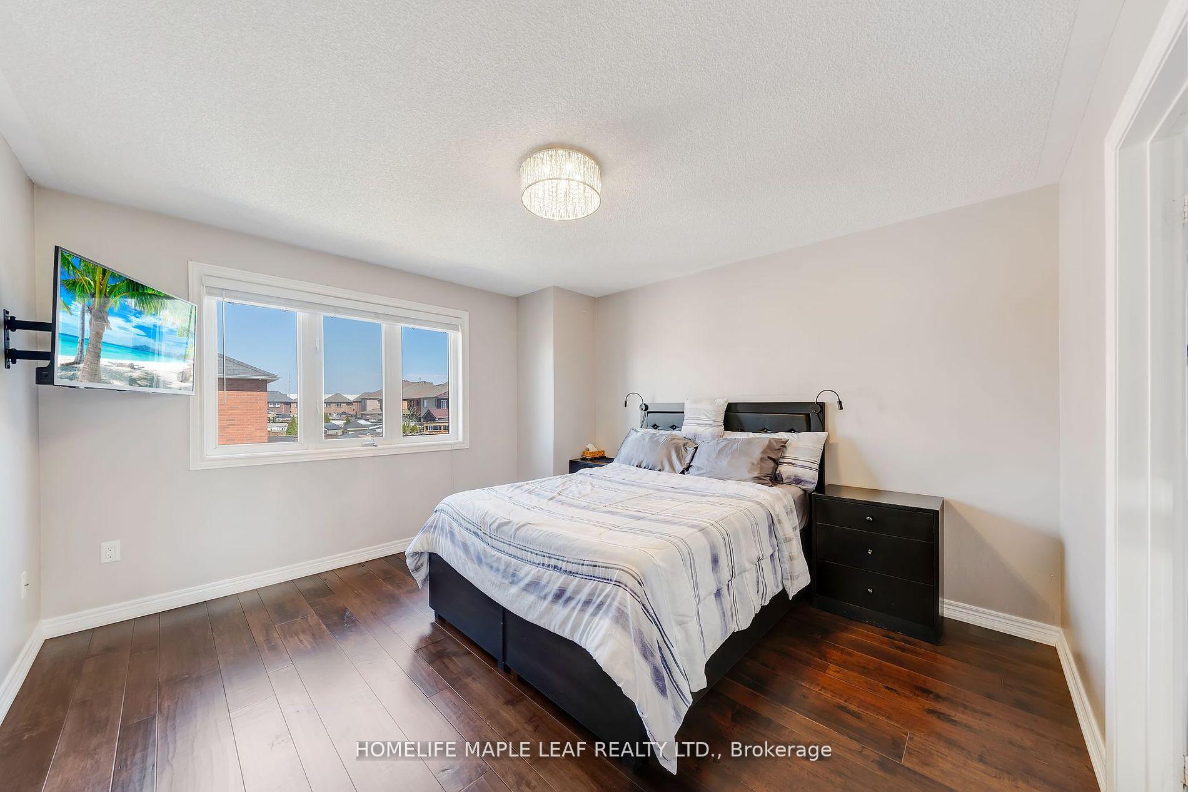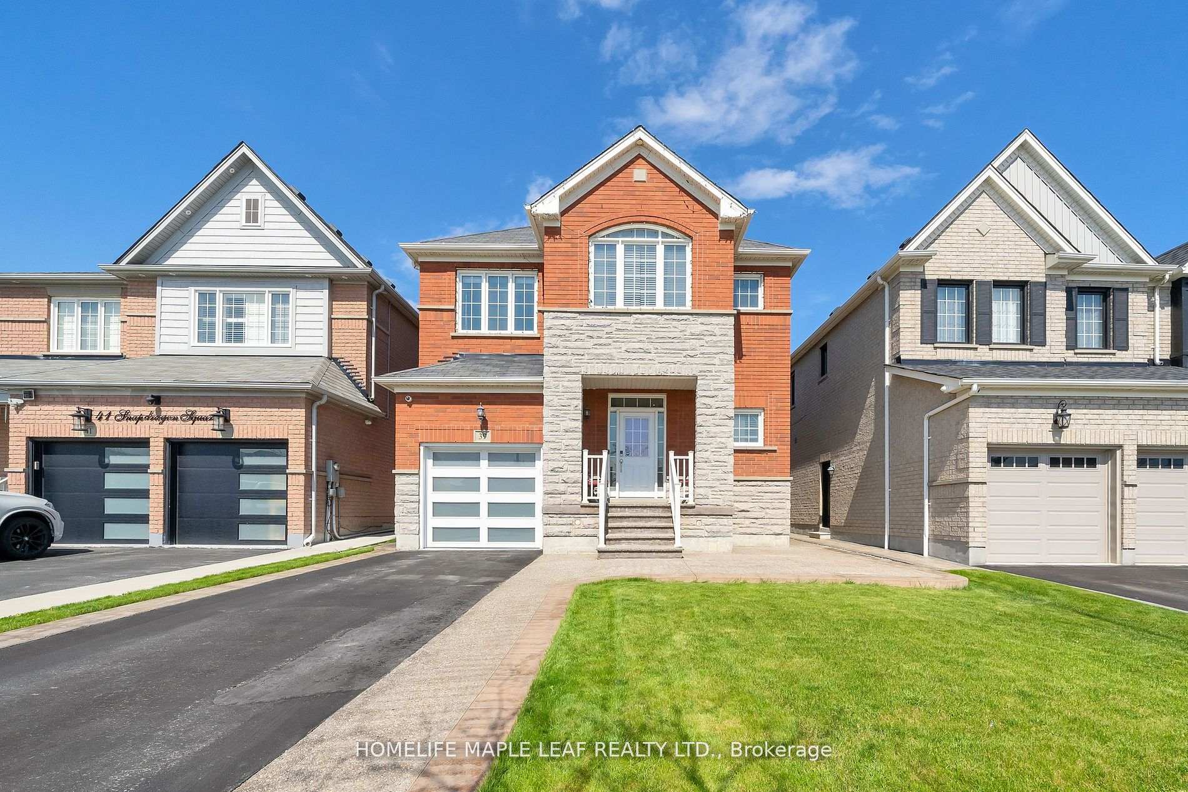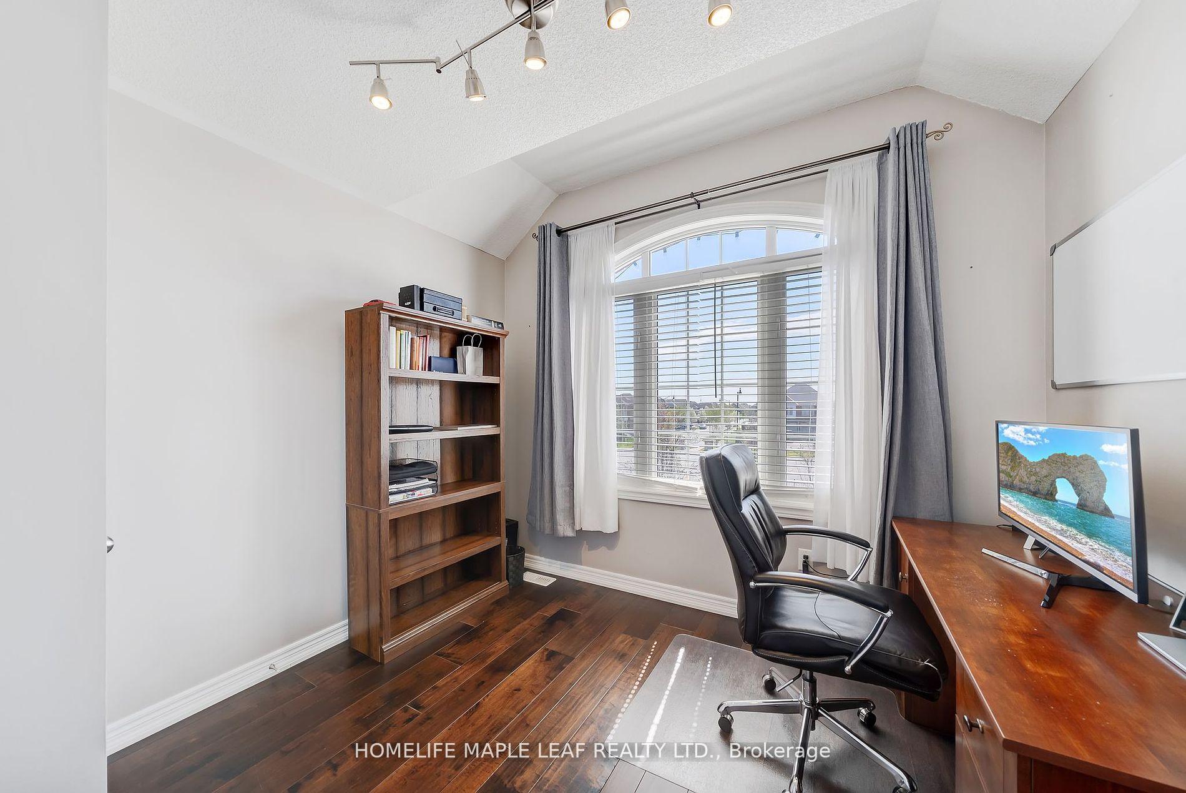$1,299,999
Available - For Sale
Listing ID: W10410490
39 Snapdragon Sq , Brampton, L6P 3K3, Ontario
| This Exquisite Property Boasts 4 Bedrooms, Spacious Living Areas, a Modern Kitchen with Quartz Counter Tops, Stainless Steel Appliances, Backyard Oasis Perfect for relaxing or Entertaining with an oversized Deck. Pot lights throughout, laundry upstairs, finished basement with wet bar & much more! Easy Access to amenities and a vibrant community, at the Border of Brampton/ Vaughan. Easy to catch Hwy 407, 427 and 401, and close to major grocery stores, religious places and good walk score. Cozy and comfortable layout. |
| Extras: S/S Appliances, Window Coverings, All Elf's, CAC, Children's playground set, Nest Doorbell, Garden Shed, Tankless Water Heater. |
| Price | $1,299,999 |
| Taxes: | $6267.00 |
| Address: | 39 Snapdragon Sq , Brampton, L6P 3K3, Ontario |
| Lot Size: | 34.12 x 109.91 (Feet) |
| Directions/Cross Streets: | Clarkway/Cottrelle/Highway 50 |
| Rooms: | 9 |
| Bedrooms: | 4 |
| Bedrooms +: | |
| Kitchens: | 1 |
| Family Room: | Y |
| Basement: | Finished |
| Property Type: | Detached |
| Style: | 2-Storey |
| Exterior: | Brick, Stone |
| Garage Type: | Built-In |
| (Parking/)Drive: | Private |
| Drive Parking Spaces: | 2 |
| Pool: | None |
| Property Features: | Library, Park, Place Of Worship, Public Transit, Rec Centre, School |
| Fireplace/Stove: | Y |
| Heat Source: | Gas |
| Heat Type: | Forced Air |
| Central Air Conditioning: | Central Air |
| Laundry Level: | Upper |
| Sewers: | Sewers |
| Water: | Municipal |
$
%
Years
This calculator is for demonstration purposes only. Always consult a professional
financial advisor before making personal financial decisions.
| Although the information displayed is believed to be accurate, no warranties or representations are made of any kind. |
| HOMELIFE MAPLE LEAF REALTY LTD. |
|
|

Dir:
1-866-382-2968
Bus:
416-548-7854
Fax:
416-981-7184
| Virtual Tour | Book Showing | Email a Friend |
Jump To:
At a Glance:
| Type: | Freehold - Detached |
| Area: | Peel |
| Municipality: | Brampton |
| Neighbourhood: | Bram East |
| Style: | 2-Storey |
| Lot Size: | 34.12 x 109.91(Feet) |
| Tax: | $6,267 |
| Beds: | 4 |
| Baths: | 3 |
| Fireplace: | Y |
| Pool: | None |
Locatin Map:
Payment Calculator:
- Color Examples
- Green
- Black and Gold
- Dark Navy Blue And Gold
- Cyan
- Black
- Purple
- Gray
- Blue and Black
- Orange and Black
- Red
- Magenta
- Gold
- Device Examples






































