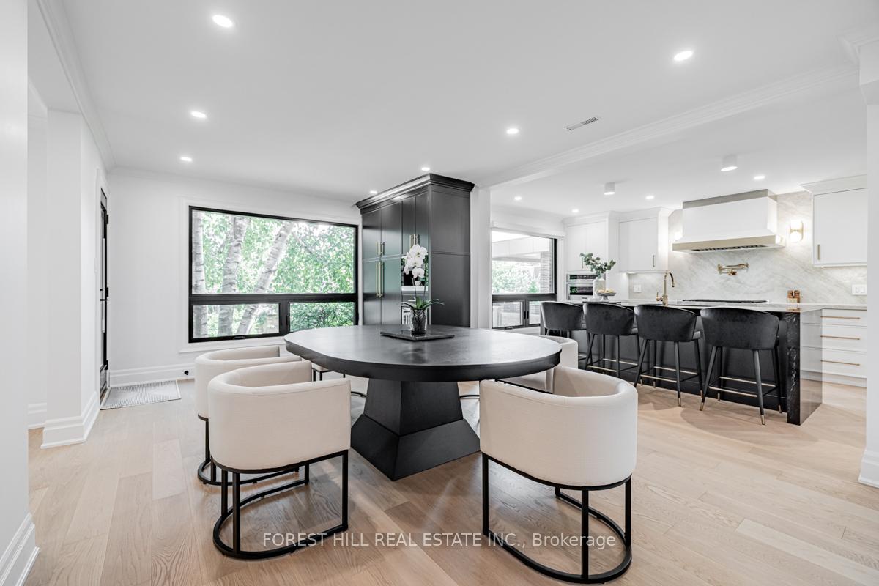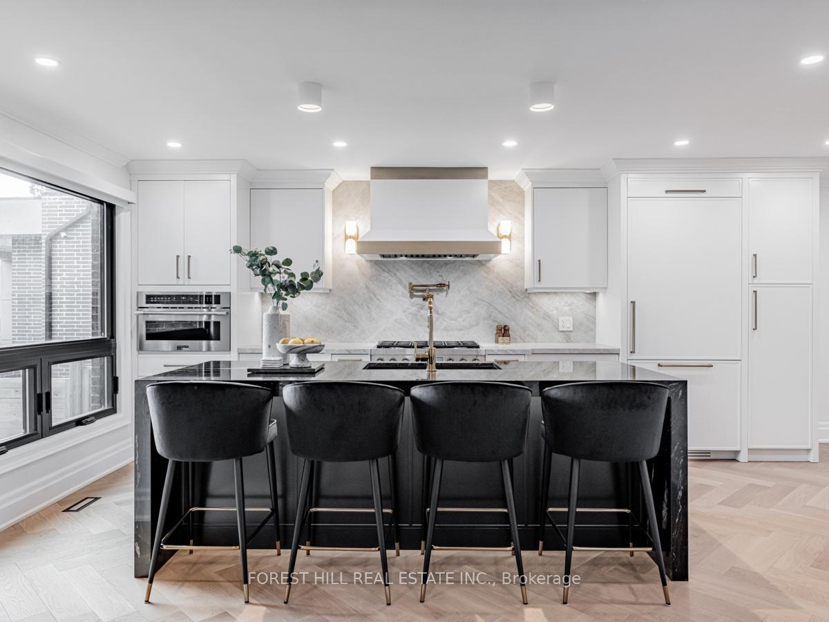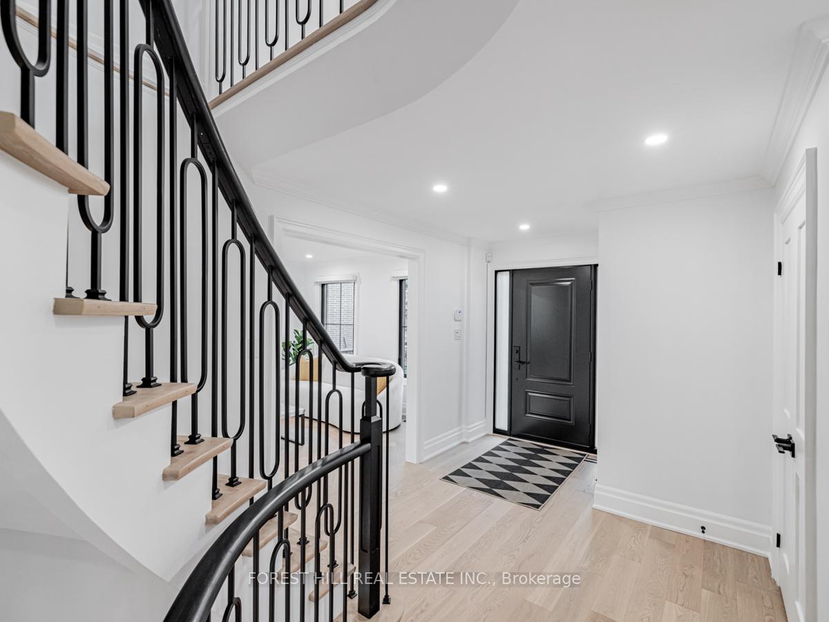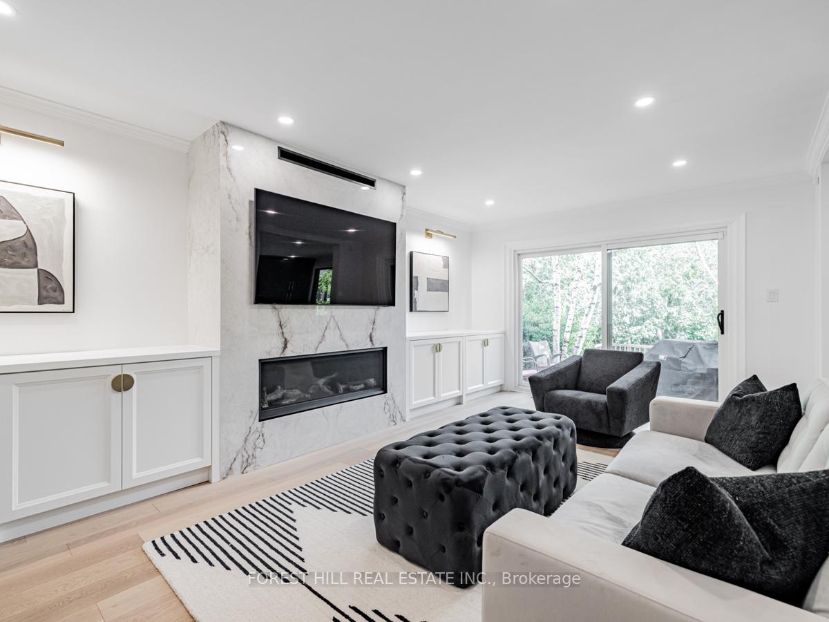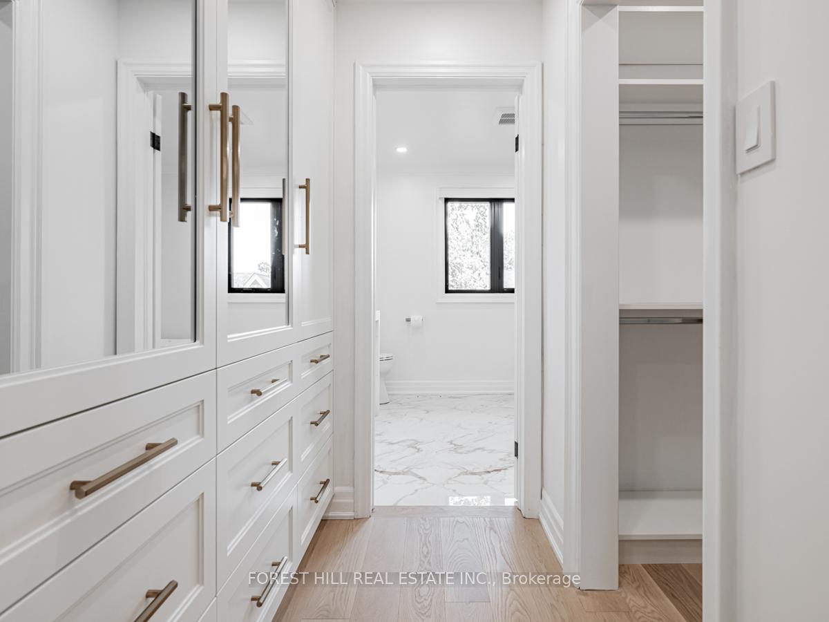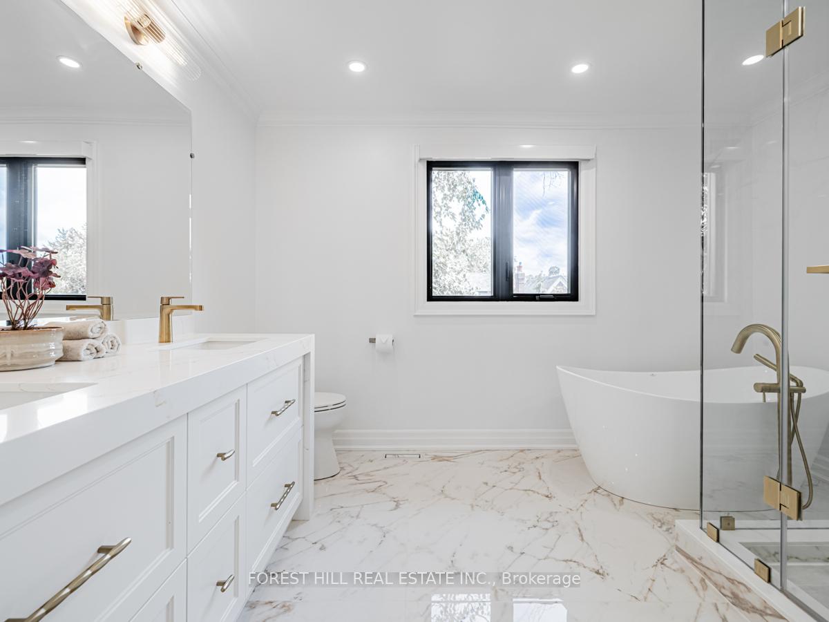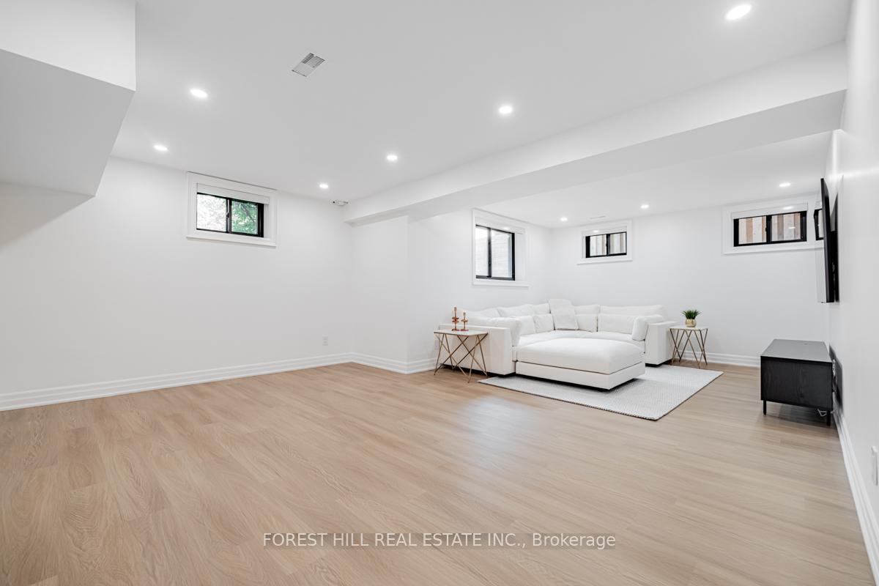$4,395,000
Available - For Sale
Listing ID: C10409885
96 Joicey Blvd , Toronto, M5M 2T6, Ontario
| Located on the best block of Joicey Blvd in the coveted cricket club neighbourhood, this fully renovated family home offers 4+1 bedrooms, 4 bathrooms, and sits on a spacious 50x125 ft lot. Featuring designer finishes and a seamless transitional layout, the home boasts a chef's kitchen with Wolf and Miele appliances, Quartzite countertops, a breakfast bar, a pantry with a built-in miele coffee machine and wine fridge. The kitchen and family room open to a two-tiered deck, perfect for entertaining. Upstairs, the primary suite has a walk-in closet, custom built-ins, and a luxurious 5-piece ensuite with heated floors. Additional highlights include a stylish powder room, laundry room with separate entrance and a 5th bedroom on the lower level currently used as a gym. Complete with a heated double car garage and extensive upgrades including a new furnace, AC, HRV system, windows, doors, eavestroughs, and 7 outdoor security cameras. |
| Extras: Steps away from grocery stores, boutique shops and restaurants on both Yonge & Avenue Road. Renowned public/private schools, parks & close proximity to 401 and TTC/Subway. |
| Price | $4,395,000 |
| Taxes: | $14820.79 |
| Address: | 96 Joicey Blvd , Toronto, M5M 2T6, Ontario |
| Lot Size: | 50.00 x 124.75 (Feet) |
| Directions/Cross Streets: | Yonge Blvd & Yonge St |
| Rooms: | 10 |
| Rooms +: | 3 |
| Bedrooms: | 4 |
| Bedrooms +: | 1 |
| Kitchens: | 1 |
| Family Room: | Y |
| Basement: | Finished |
| Property Type: | Detached |
| Style: | 2-Storey |
| Exterior: | Brick |
| Garage Type: | Built-In |
| (Parking/)Drive: | Private |
| Drive Parking Spaces: | 4 |
| Pool: | None |
| Fireplace/Stove: | Y |
| Heat Source: | Gas |
| Heat Type: | Forced Air |
| Central Air Conditioning: | Central Air |
| Laundry Level: | Main |
| Sewers: | Sewers |
| Water: | Municipal |
$
%
Years
This calculator is for demonstration purposes only. Always consult a professional
financial advisor before making personal financial decisions.
| Although the information displayed is believed to be accurate, no warranties or representations are made of any kind. |
| FOREST HILL REAL ESTATE INC. |
|
|

Dir:
1-866-382-2968
Bus:
416-548-7854
Fax:
416-981-7184
| Virtual Tour | Book Showing | Email a Friend |
Jump To:
At a Glance:
| Type: | Freehold - Detached |
| Area: | Toronto |
| Municipality: | Toronto |
| Neighbourhood: | Bedford Park-Nortown |
| Style: | 2-Storey |
| Lot Size: | 50.00 x 124.75(Feet) |
| Tax: | $14,820.79 |
| Beds: | 4+1 |
| Baths: | 4 |
| Fireplace: | Y |
| Pool: | None |
Locatin Map:
Payment Calculator:
- Color Examples
- Green
- Black and Gold
- Dark Navy Blue And Gold
- Cyan
- Black
- Purple
- Gray
- Blue and Black
- Orange and Black
- Red
- Magenta
- Gold
- Device Examples

