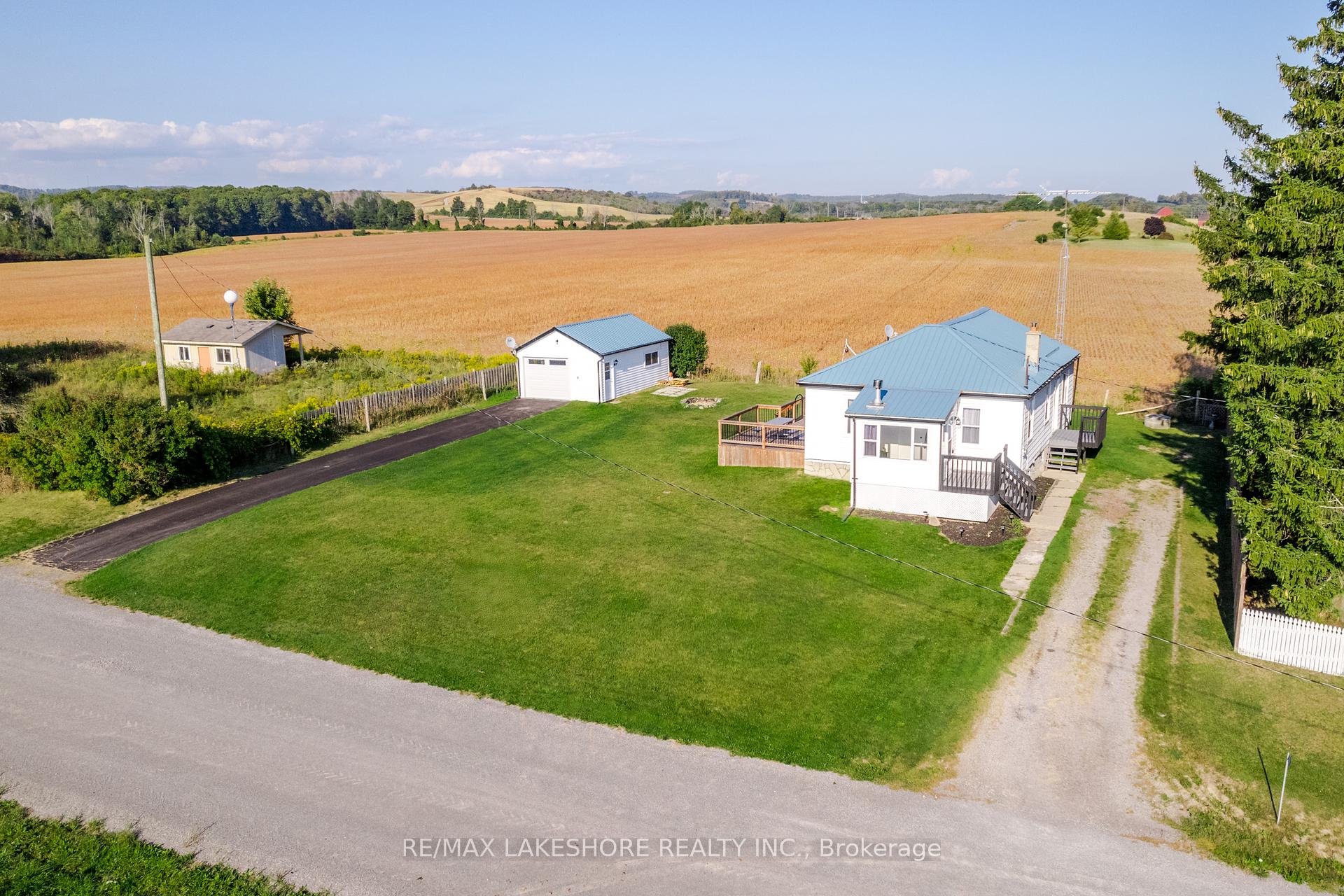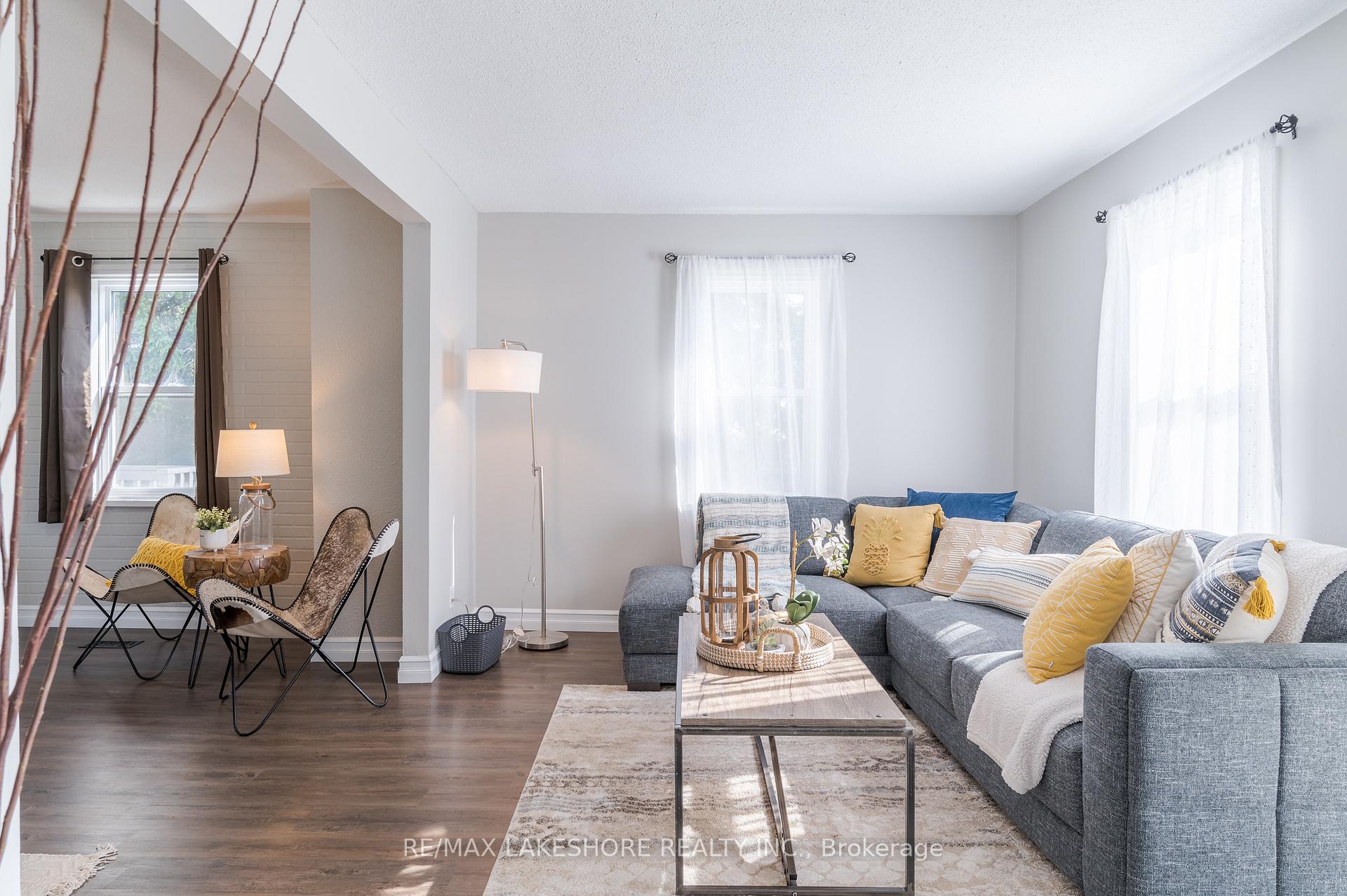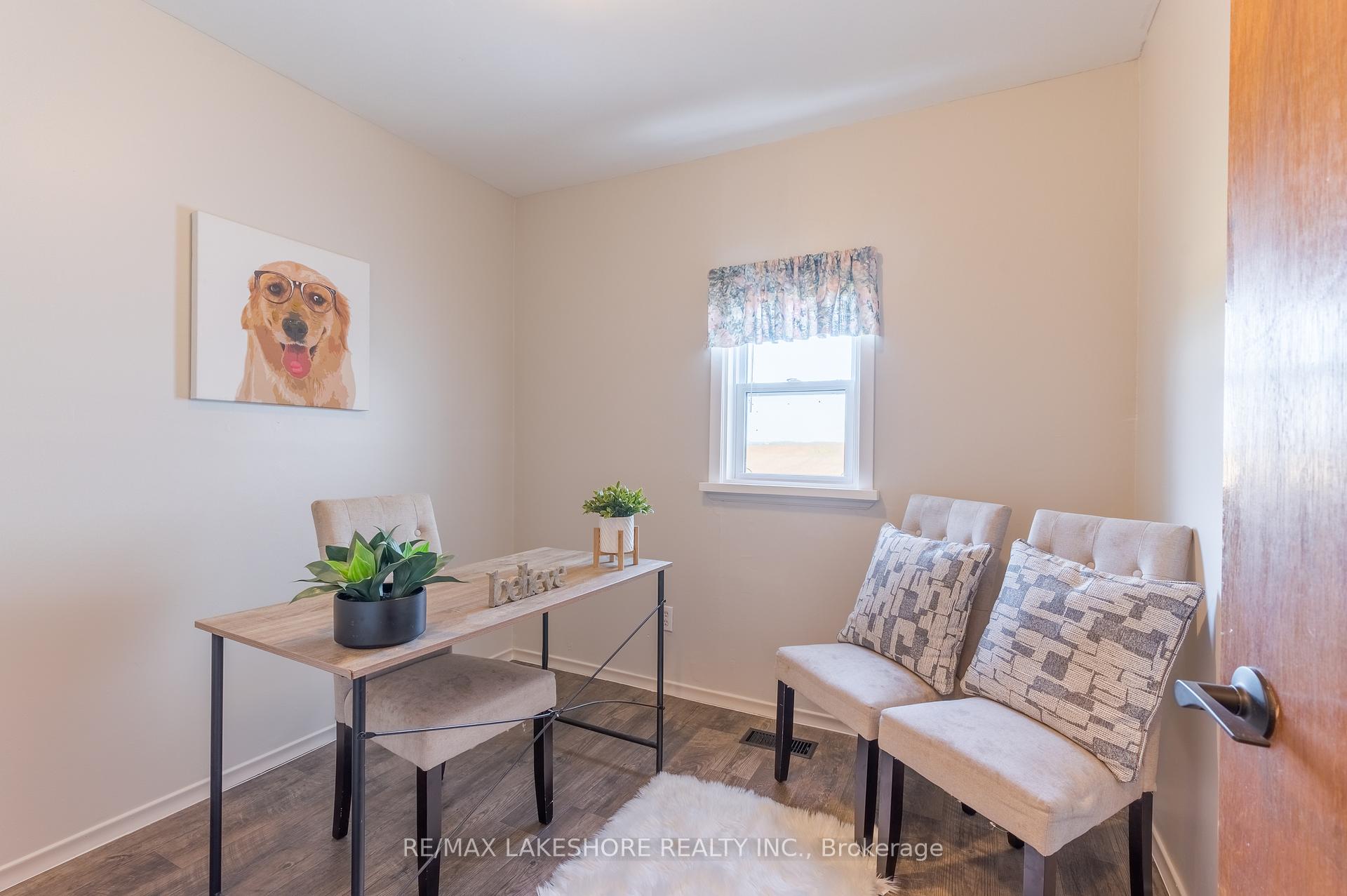$599,000
Available - For Sale
Listing ID: X9373342
1601 Stanton Rd South , Cobourg, K9A 4J8, Ontario
| Country living opportunity near Cobourg, discover the charm of country living on the outskirts of Cobourg with this 3 bed, 2 bath raised bungalow, offering a perfect blend of privacy and accessibility. This property features a lovely private lot to enjoy serene surroundings and expansive views that enhance your living experience. Conveniently located within walking distance to Cobourg and the amenities & cultural offerings of Cobourg. Double driveway with ample parking space for you and your guests. Detached garage, ideal for additional storage or a workshop. Sitting on a dead-end road, enjoy the minimal traffic and peaceful living environment. Many upgrades over the years include kitchen, windows, deck, bathroom, flooring, paint, furnace, water system, steel roof and much more. The partially finished basement allows for a secondary living space, with a separate rear entrance. This property is perfect for those seeking a tranquil lifestyle while remaining close to urban conveniences. |
| Extras: Property has both a well and a cistern for rain water. |
| Price | $599,000 |
| Taxes: | $2126.73 |
| Address: | 1601 Stanton Rd South , Cobourg, K9A 4J8, Ontario |
| Lot Size: | 116.00 x 88.00 (Feet) |
| Acreage: | < .50 |
| Directions/Cross Streets: | Workman Rd & Stanton Rd |
| Rooms: | 7 |
| Rooms +: | 2 |
| Bedrooms: | 3 |
| Bedrooms +: | |
| Kitchens: | 1 |
| Family Room: | Y |
| Basement: | Part Fin, Sep Entrance |
| Approximatly Age: | 51-99 |
| Property Type: | Detached |
| Style: | Bungalow-Raised |
| Exterior: | Alum Siding, Other |
| Garage Type: | Detached |
| (Parking/)Drive: | Pvt Double |
| Drive Parking Spaces: | 6 |
| Pool: | None |
| Approximatly Age: | 51-99 |
| Property Features: | Beach, Library, Marina, Park, Rec Centre, School |
| Fireplace/Stove: | Y |
| Heat Source: | Propane |
| Heat Type: | Forced Air |
| Central Air Conditioning: | Central Air |
| Laundry Level: | Lower |
| Sewers: | Septic |
| Water: | Well |
| Utilities-Cable: | Y |
| Utilities-Hydro: | Y |
| Utilities-Gas: | N |
| Utilities-Telephone: | Y |
$
%
Years
This calculator is for demonstration purposes only. Always consult a professional
financial advisor before making personal financial decisions.
| Although the information displayed is believed to be accurate, no warranties or representations are made of any kind. |
| RE/MAX LAKESHORE REALTY INC. |
|
|

Dir:
1-866-382-2968
Bus:
416-548-7854
Fax:
416-981-7184
| Virtual Tour | Book Showing | Email a Friend |
Jump To:
At a Glance:
| Type: | Freehold - Detached |
| Area: | Northumberland |
| Municipality: | Cobourg |
| Neighbourhood: | Cobourg |
| Style: | Bungalow-Raised |
| Lot Size: | 116.00 x 88.00(Feet) |
| Approximate Age: | 51-99 |
| Tax: | $2,126.73 |
| Beds: | 3 |
| Baths: | 2 |
| Fireplace: | Y |
| Pool: | None |
Locatin Map:
Payment Calculator:
- Color Examples
- Green
- Black and Gold
- Dark Navy Blue And Gold
- Cyan
- Black
- Purple
- Gray
- Blue and Black
- Orange and Black
- Red
- Magenta
- Gold
- Device Examples











































